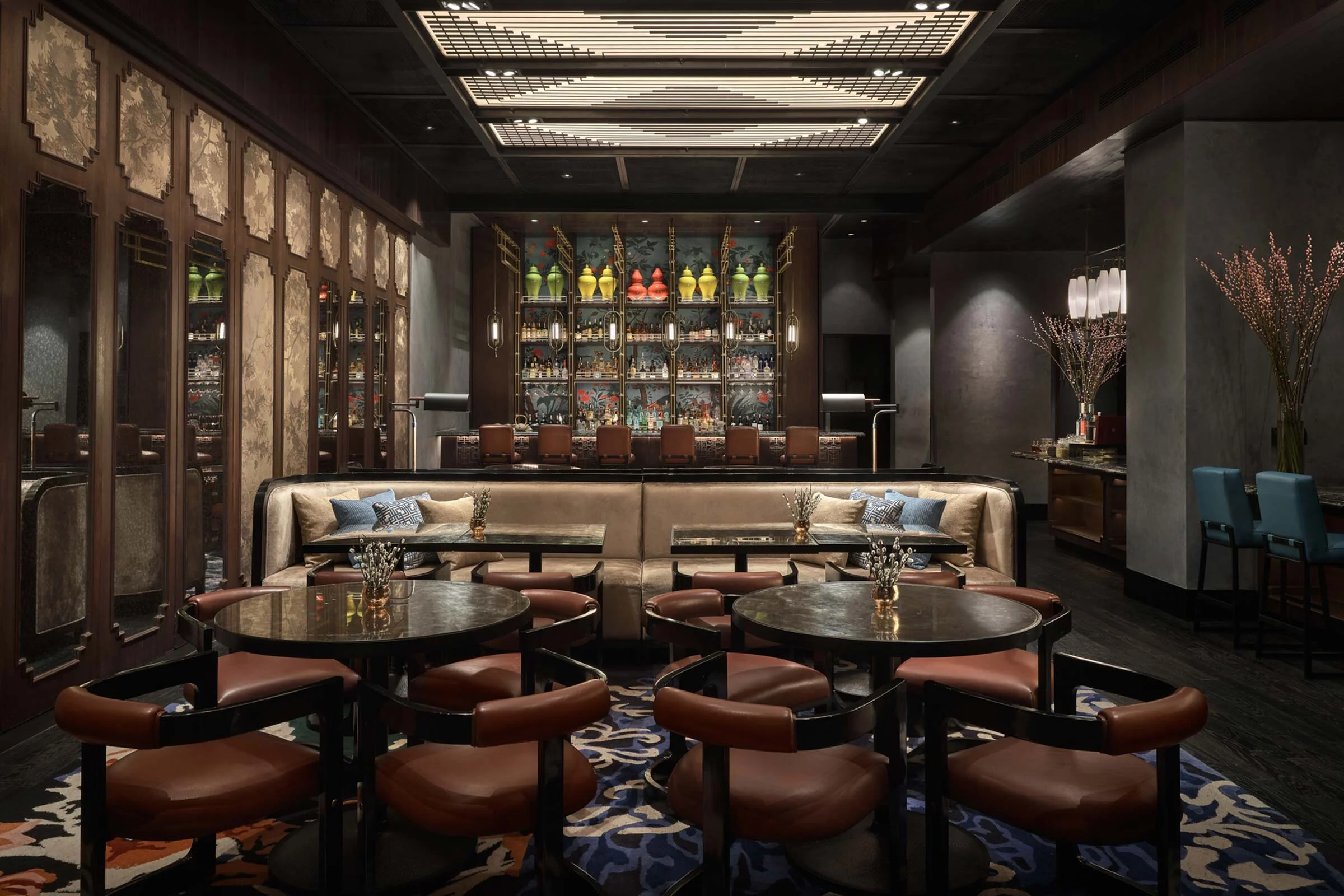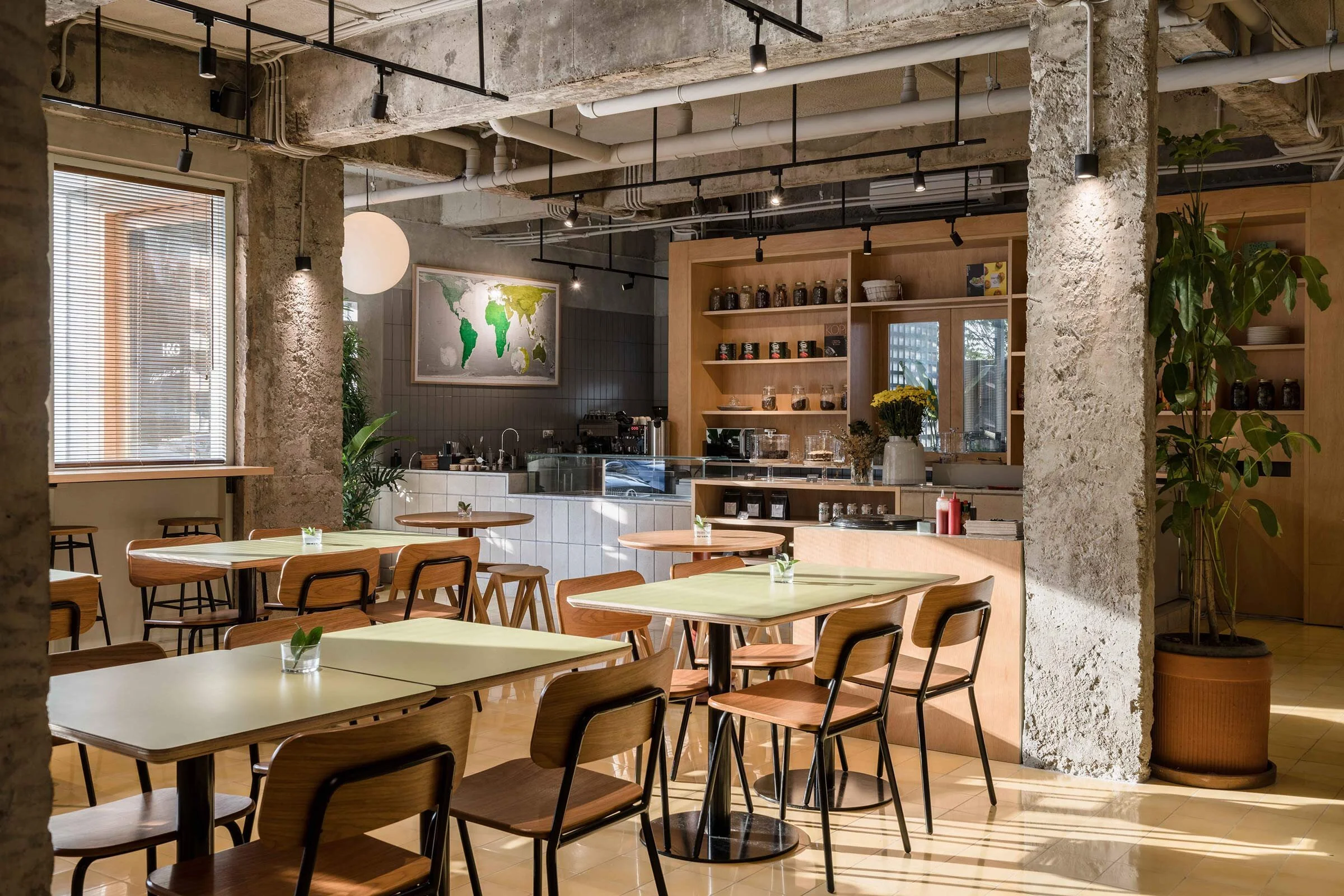The Chinese National is Four Venues in One

EDG Design’s Singapore team designed this multi-concept location that houses four different dining options in an expansive space within the Swissôtel Jakarta. Here Piya Thamchariyawat, principal and creative director of EDG, shares more about their research-driven concept and approach to creating narratives based on each venue’s menu and clientele
Design Anthology: How did you first meet the client?
Piya Thamchariyawat: We’d previously worked on a branding project for Accor hospitality group and the Swissôtel Jakarta team liked what they saw of our work on that project, so they reached out to discuss how we might be able to use our unique approach to assist them.
Can you tell us about the project and the client’s vision for it?
We worked on this project with ASRI, one of the top developers in Indonesia, and Accor, which I’m sure needs no introduction as one of the world’s leading hospitality groups.
The Chinese National is located on the seventh floor of the Swissôtel Jakarta, which is part of a mixed-use lifestyle development called PIK Avenue in PIK (Pantai Indah Kapuk), a trendy neighbourhood in North Jakarta known for its array of cool cafes, bars and restaurants, as well as prestigious residential buildings.
With this in mind, it was important that The Chinese National was positioned as an upscale F&B destination, with all the characteristics of a freestanding restaurant despite its location within the hotel. We designed the space to encompass the spirit of PIK, with the intention of making a splash in Jakarta’s thriving restaurant scene so local residents would want to dine there, and creating an engaging, exciting atmosphere reflective of the neighbourhood for international hotel guests to enjoy.
What was the brief to you for the project?
This client faced some of the problems that many hoteliers do. While they needed a restaurant that was large enough to be able to seat all guests for breakfast each day, they wanted to ensure that the space was not under utilised throughout the rest of the day. We needed to draw on our combined strengths in strategy, brand positioning, and F&B conceptualisation to create something really unique and very versatile.
The Swissôtel Jakarta has 412 rooms, so the space needed to be able to seat a large number of guests every morning. With this in mind, we designed the 885-square-metre space as a collection of Chinese speciality venues that operate separately and offer markedly different culinary experience, with seamless transitions so that guests can roam between the spaces. We placed hidden panels throughout the space that can open and close to connect or disconnect venues as needed.
How did you approach the project — what design references did you try to incorporate into the space?
We based our design on market research; by learning more about the neighbourhood, we were able to determine a restaurant concept. Though the area’s residents are predominantly Chinese Indonesians and there are already a number of Chinese restaurants, we didn’t find any that offered modern Chinese cuisine. The Chinese National was therefore conceived in response to this need for a new, contemporary and unique dining experience.
It was also critical that these specialty venues didn't compete with each other, so beyond interior design, we had to consider the strategic approach as well. We decided to create four individual spaces: a casual restaurant to cater to the everyday mall-goer or office worker in PIK Avenue; a midscale restaurant for those looking to have a higher-end meal at an affordable price point; a high-end restaurant, since this is one of the wealthiest areas of Jakarta; and a lounge that is geared toward mall-goers during the day and becomes a cocktail lounge in the evening.
Based on these concepts, we then determined the design narrative, drawing inspiration from the past. We wanted to marry vintage industrial vibes with Chinese sensibilities, striking a delicate balance between Art Deco and industrial, and between formal and casual.
Please tell us a little about the design narratives in each of these spaces.
Letterpress transforms from a tea lounge by day into a mysterious bar by night, with a secret entry that suggests an exclusive invitation. The use of intricate patterns creates an opulent atmosphere that brings a balance of sophistication and simplicity. Design features include Chinoiserie panels, transforming frames and screens, a vintage metal rail at the bar inspired by printing blocks, antique mirrors and an intricate paneled ceiling feature.
For the more classic Iron and Needle — a dumpling and noodle shop — we selected stained glass that reflects the urbanscape of stacked apartments in Hong Kong. The communal setting creates a welcoming, casual atmosphere, and the design is rich but equally approachable. Design details include white marble dining tables, stained glass and painted wood paneling inspired by traditional Chinese tea houses.
Sichuan restaurant Black Powder Red has an industrial Art Deco character. Conceptually, this venue evokes the beauty of aged materials and corrosive details, and copper and gun metal help to create this dimmed yet warm atmosphere. In Sichuan cuisine, chilli and garlic create a kind of explosion in the mouth, which is where we drew the connection to gun powder — so the design is inspired by gunmetal, fire, copper and the process of corrosion.
Paperduck, a modern Peking duck restaurant, adapts a concept of layering to express the process of making the duck dish and the process of making paper. Simple materials with sophisticated details give the venue a timeless touch. We’ve used elegant paper details, brass and marble to create an intimate and intimate setting, which is most luxurious venue at The Chinese National.
There are also a few specific materials and textures that we used throughout all four venues in order to subtly weave the spaces together, such as the raw-look plaster wall, weathered engineered timber flooring and blackened metal work. We then layered in other materials and finishes to tell the individual stories of each concept.
Images / Owen Raggett




























