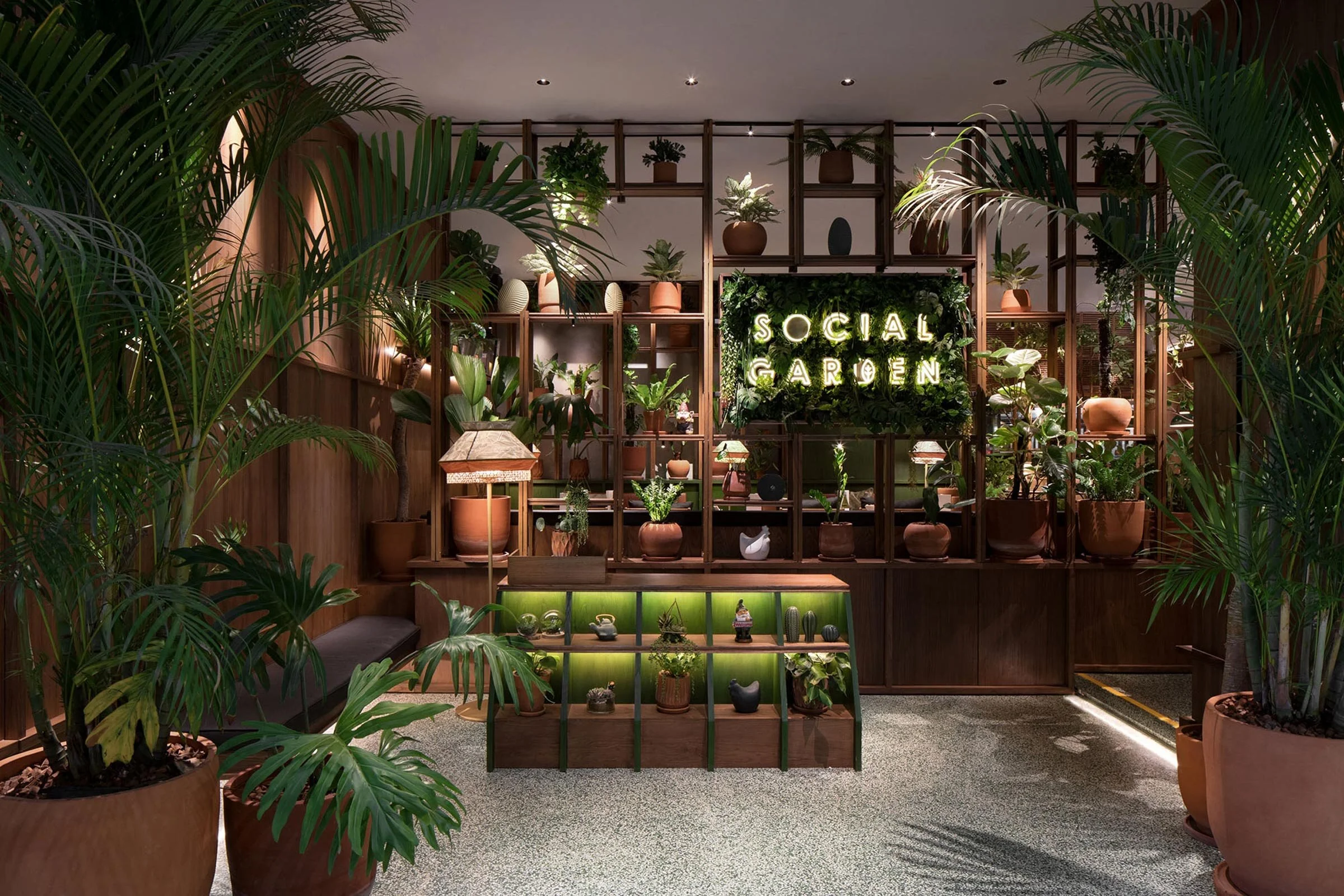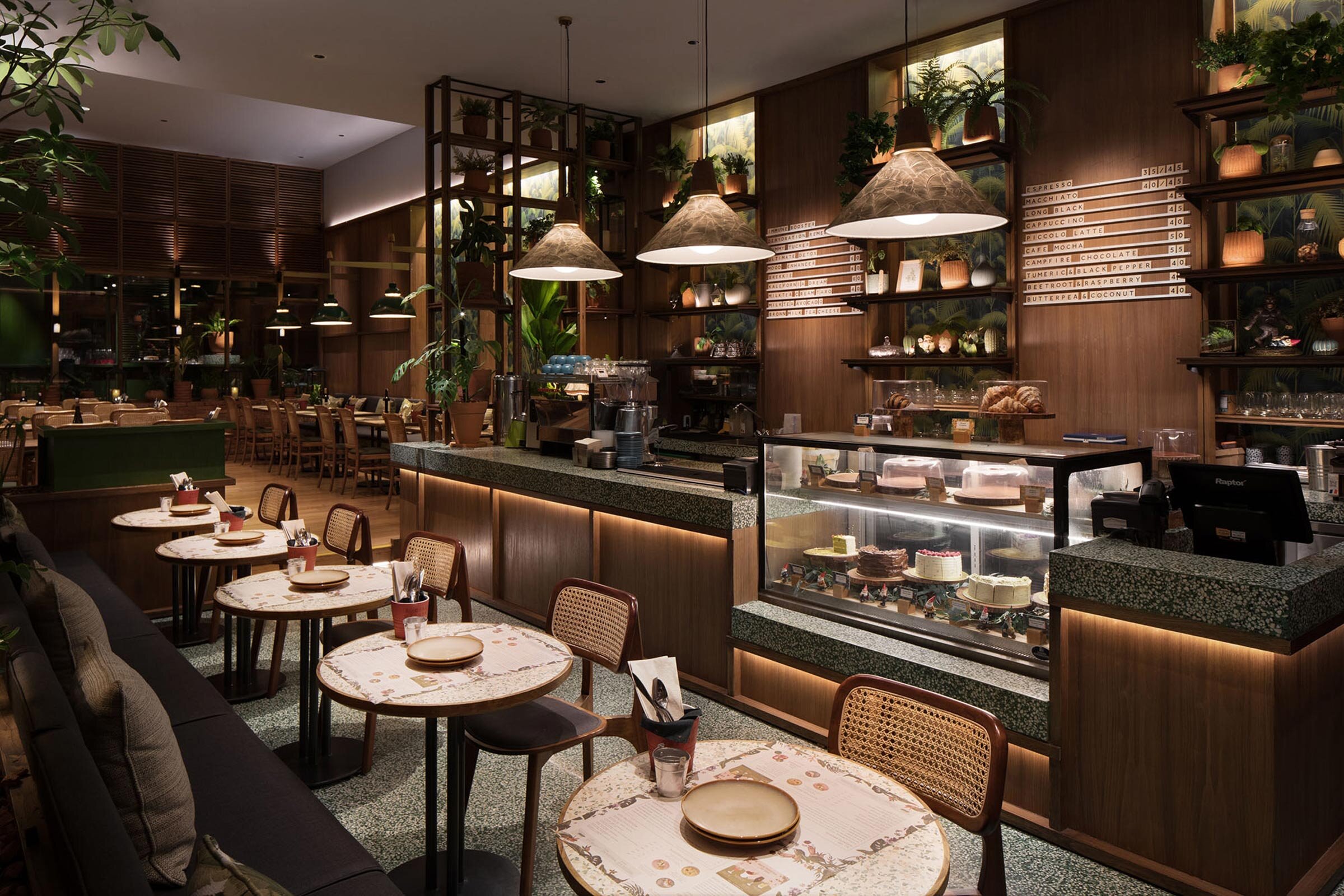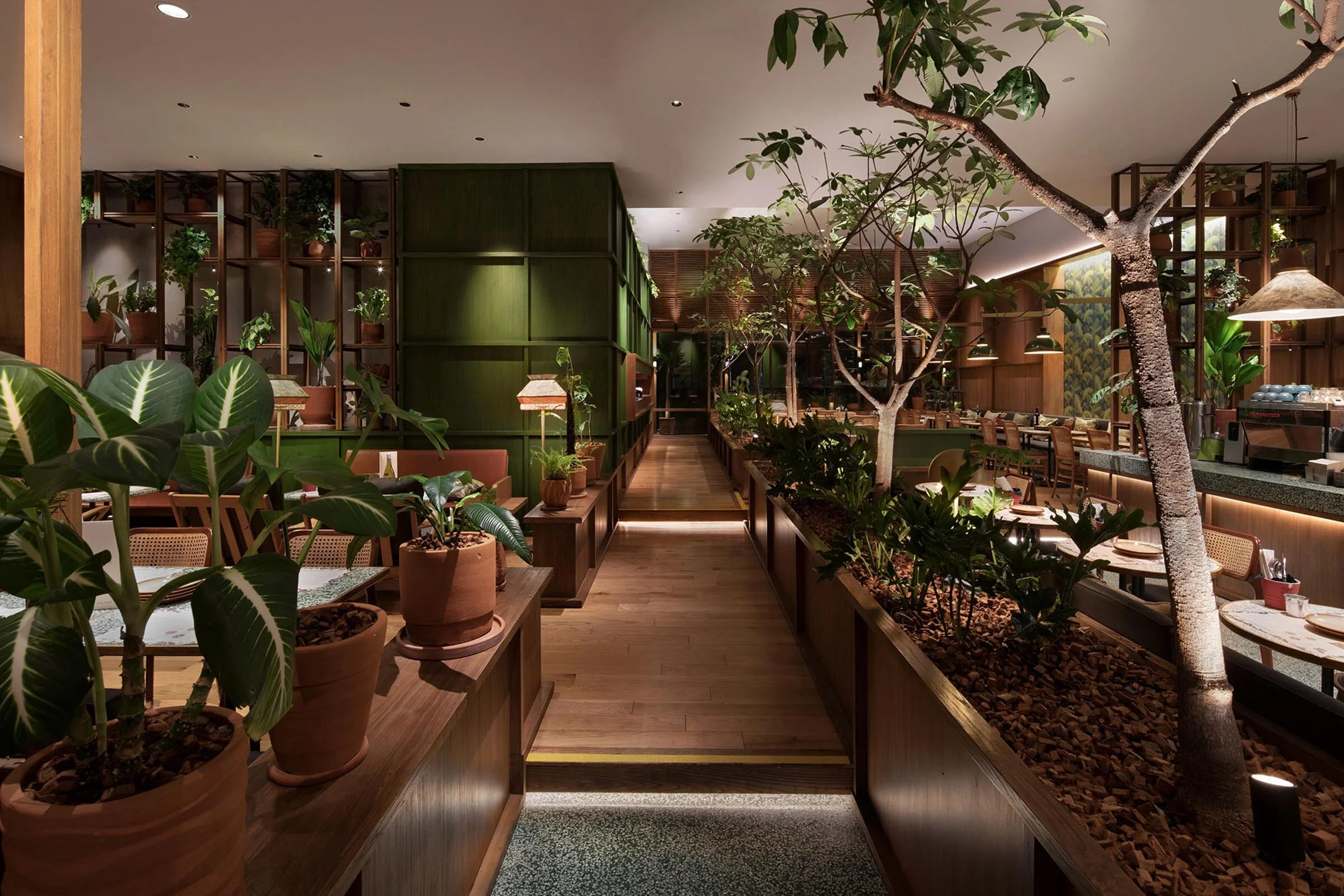Escape to the Garden

Designed by WK Architects as an indoor-outdoor restaurant within one of Jakarta’s busiest malls, Social Garden is a verdant escape from the city’s urban jungle
Design Anthology: How did you first meet the client?
Willis Kusuma: We’ve been working with ISMAYA Group since 2008, when a mutual friend introduced us. At the time the group was looking to do a restaurant with a studio that hadn’t done any restaurants before. Since then we’ve worked with them on several major hospitality projects including Social House and SKYE in Jakarta, and Manarai beach club in Bali.
What was the brief to you for Social Garden?
Social Garden was going to be a botanical space inside Senayan City, one of the biggest shopping malls in Jakarta. The space was to be a unique sanctuary and much-needed escape from the hustle and bustle of the city.
What’s unique about the building and the location?
The 600-square-metre restaurant is in a very good location on the ground floor of this popular mall. We divided the existing L-shaped floorplan into indoor and outdoor areas, so the indoor section faces into the mall and the outside section offers access to nature and fresh air.
How did you approach the project and what design references did you try to incorporate into the space?
The arrangement of the restaurant is a metaphor for the traditional configuration of a house, where there’s a terrace, living room and dining room, and a gazebo in the back garden. The restaurant is a series of spaces with designated functions: the first stop is a coffee shop, which leads into the dining area and then the outdoor area where the bar and lounge are located. From the outdoor bar guests can get the full experience of the tropical garden.
Please tell us a little bit about the material choices for the space
The materials in the indoor space are significantly different from those in the outdoor space. Inside we’ve used far more refined materials, while raw and natural materials are reserved for the outside section. The abundance of plants and repetition of shades of green are the unifying elements between the two areas, allowing guests a more holistic experience of the space overall.
Please tell us about some of the custom pieces for the space
We used wooden screens throughout the whole outdoor area, not only to protect the space from direct sunlight but also to create a sense of privacy and visual connection by using them as partitions in the gazebos. We designed the oversized lamps that hang over the booths, and we like how they appears very structural but at the same time very cosy. We also worked with a Balinese tile maker to create the custom handmade tiles. None of them are exactly alike but they work well as a set.
Do you have a favourite element or design detail in the architecture or interiors?
We like how the landscape takes over the interiors and creates a unique experience unlike anything else in the mall. We also like the fact that the indoor and outdoor spaces have distinct ambiences, with the indoor being more intimate and the outdoor area being more open and natural.
Images / Mario Wibowo















