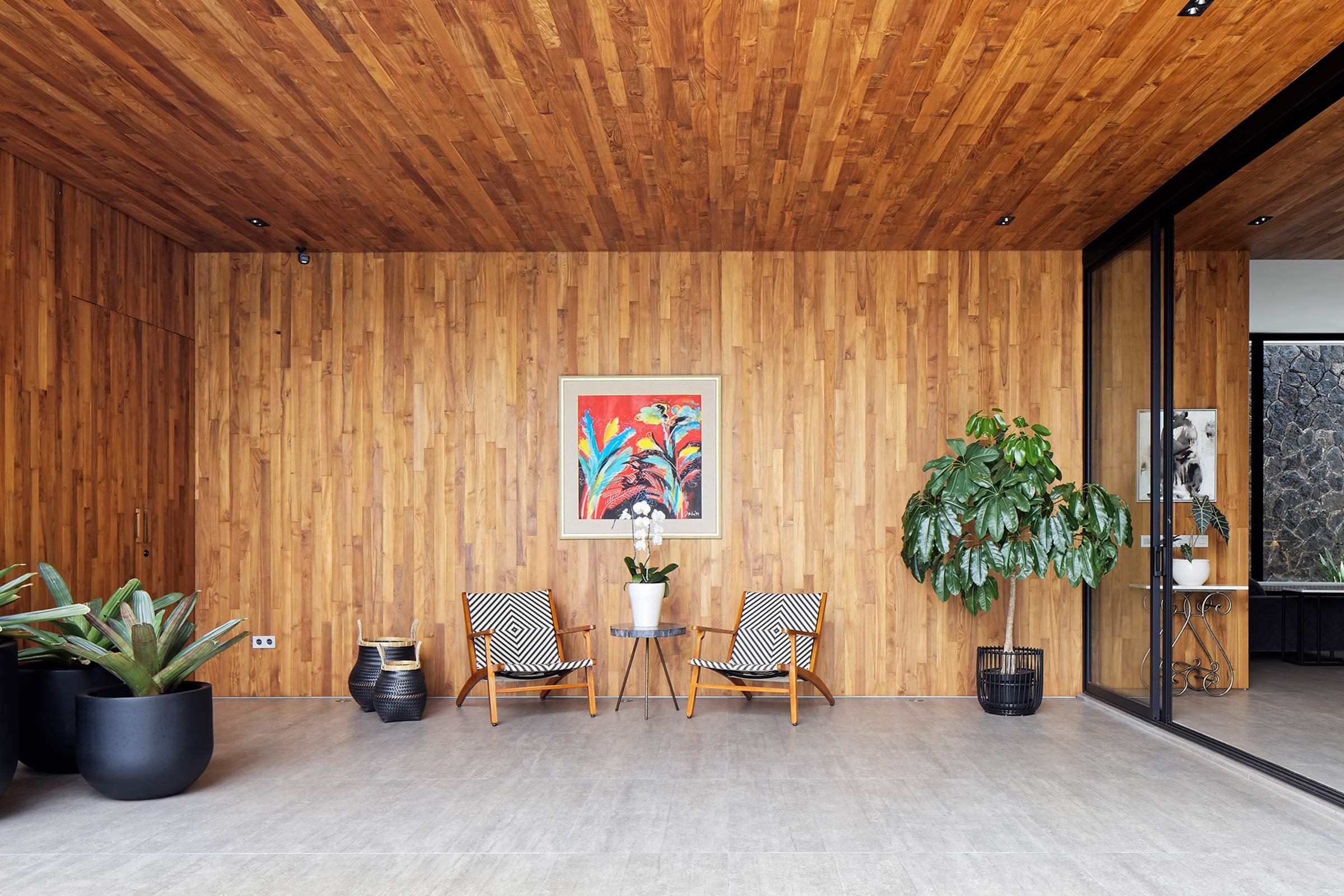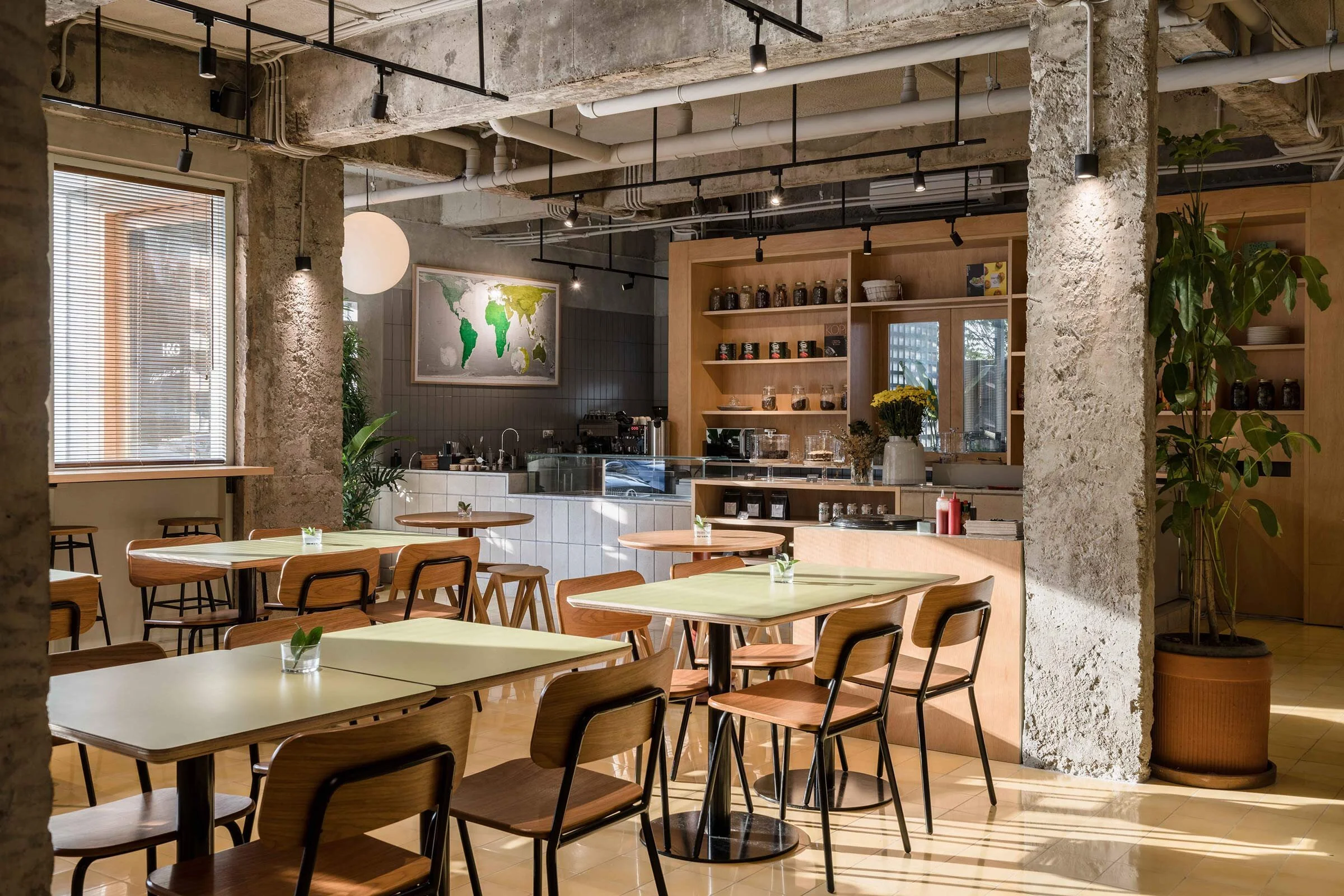An Ode to the Negroni

In South Jakarta, Bar Miglia is an aperitivo bar with interiors that hark back to the home country of its signature drink — the negroni. Here Rafael Arsono and Margareta Miranti of rafaelmiranti architects tell us more about their approach to designing the bar
Design Anthology: How did you first meet the client?
Margareta Miranti (MM): We were introduced to Mikael from BIKO Group back in 2016 by a mutual friend. Our first project with him was a cafe, bar and restaurant called Mother Monster that we completed in 2017.
What was his brief to you for the project?
MM: Bar Miglia is a haven for fans of negroni and aperitivo cocktails, so the brief was to create a bar that draws inspiration from classic Italian cocktail bars.
Where is the bar located?
MM: Bar Miglia is in Senopati street, Jakarta's trendiest area with plenty of new and exciting dining and drinking spots coming up every other month.
What’s great about the neighbourhood and what makes the location unique?
Rafael Arsono (RA): This project was particularly unique because it occupies a space on the second floor of an old house above a yoga studio, which we also designed in 2017. Since it’s in a hip, bustling area, our strategy for the facade was to be as subtle as possible so it stands out from the other busy facades. We decided to keep the existing square breeze blocks, added circular breeze blocks and repainting the whole facade for a fresher look.
How did you approach the project — what design references or narrative did you try to incorporate into the space?
RA: We drew inspiration from classic Italian cocktail bars, designing the space to exude an air of sophistication with rich walnut panelling, limestone walls and chequered marble flooring. The building's original exposed concrete beams and columns have been carefully retained, while the existing ceiling was removed to reveal the original pitched roof and steel trusses.
Please tell us a little about the material choices for the space.
RA: Many elements in the bar pay homage to the nobility of materials, and to craft and culture, like the use of thin cut marble that cover the bathroom walls and floors, for example, or in the hand-painted gold leaf signage. Additionally, some elements offer a fresh take on traditional imagery, reimagined in innovative and contemporary ways.
Which of the pieces are custom designed for the project?
MM: We worked with our long-time collaborator Sashia Rosari from local furniture design company SORS to create the custom-made furniture. The diverse array of custom pieces complement the ambience, seamlessly blending classic and mid-century styles.
Do you have a favourite element or design detail in the project?
Our favourite area is the centrepiece of the room, the exquisite bar area. We designed it to embody Italian elegance, with a marble-topped bar counter with decorative timber columns that were salvaged and repurposed from the building’s old staircase balustrades. The adjacent bar cabinet, adorned with curved arches, elm burl veneer and intricate mosaic tiles, adds a touch of old-world sophistication to the space.
Images by Ernest Theofilus





























