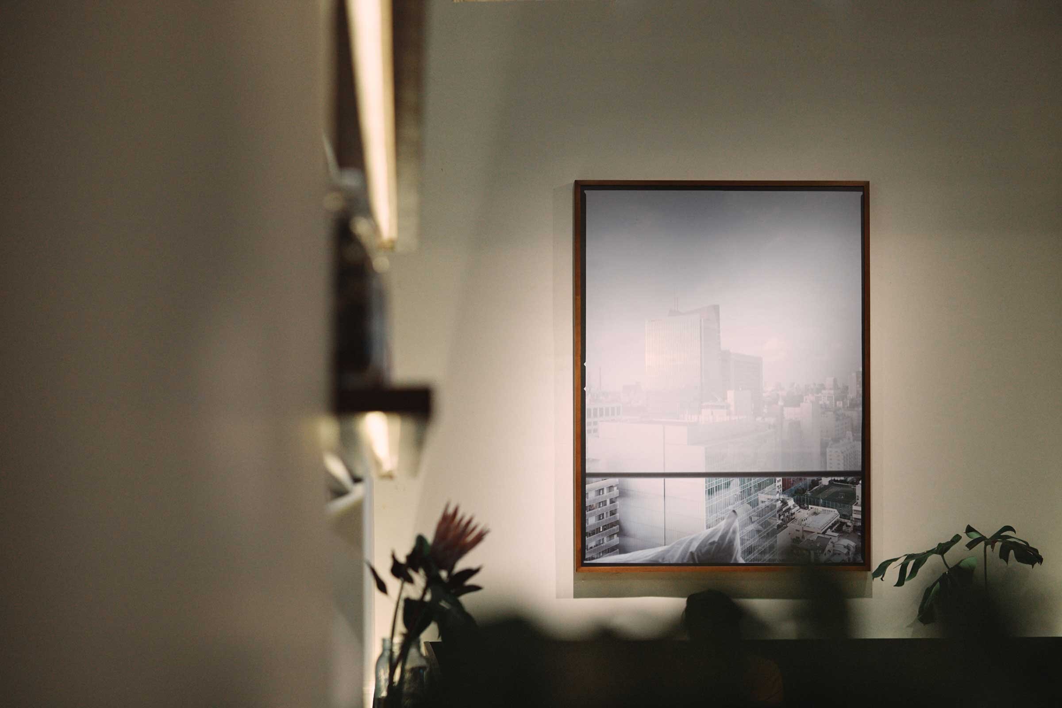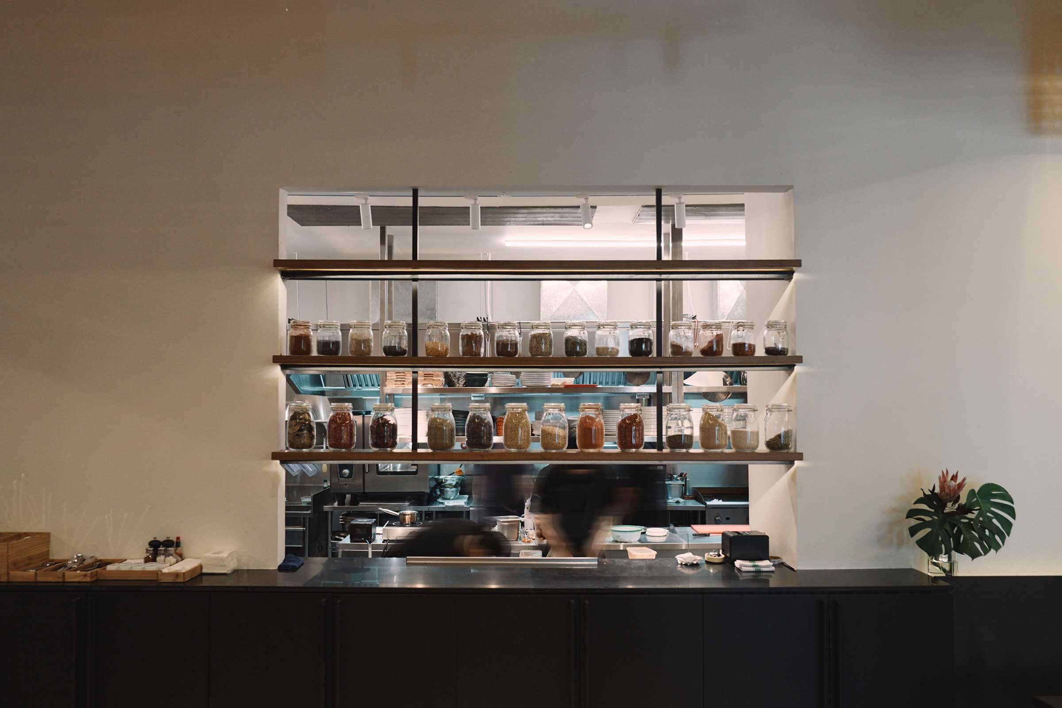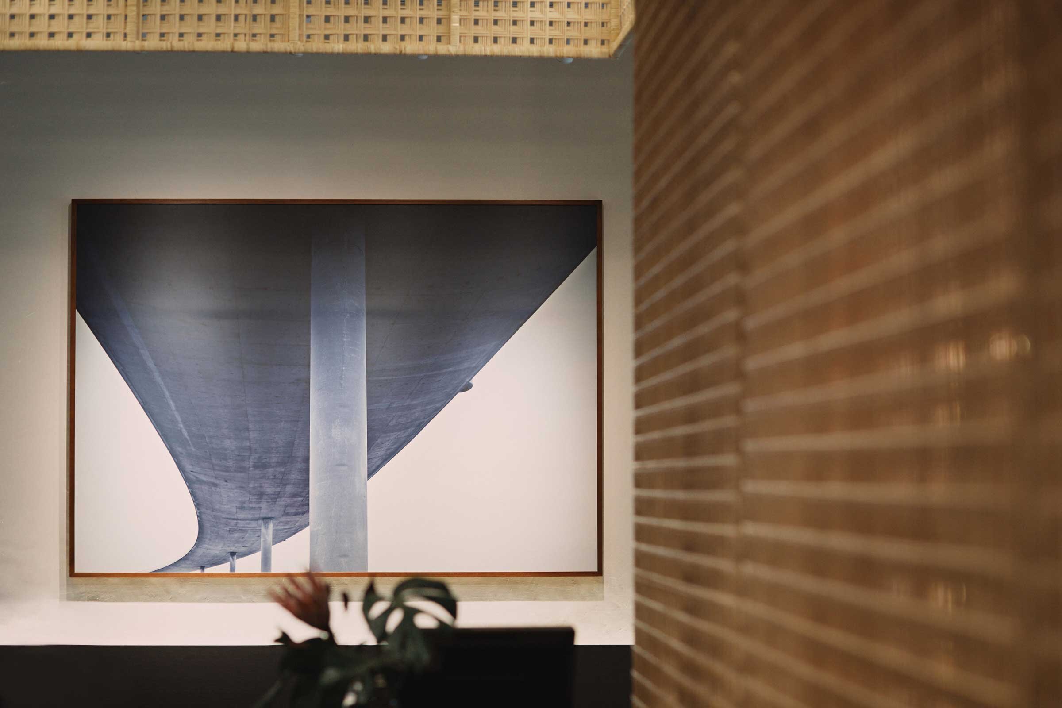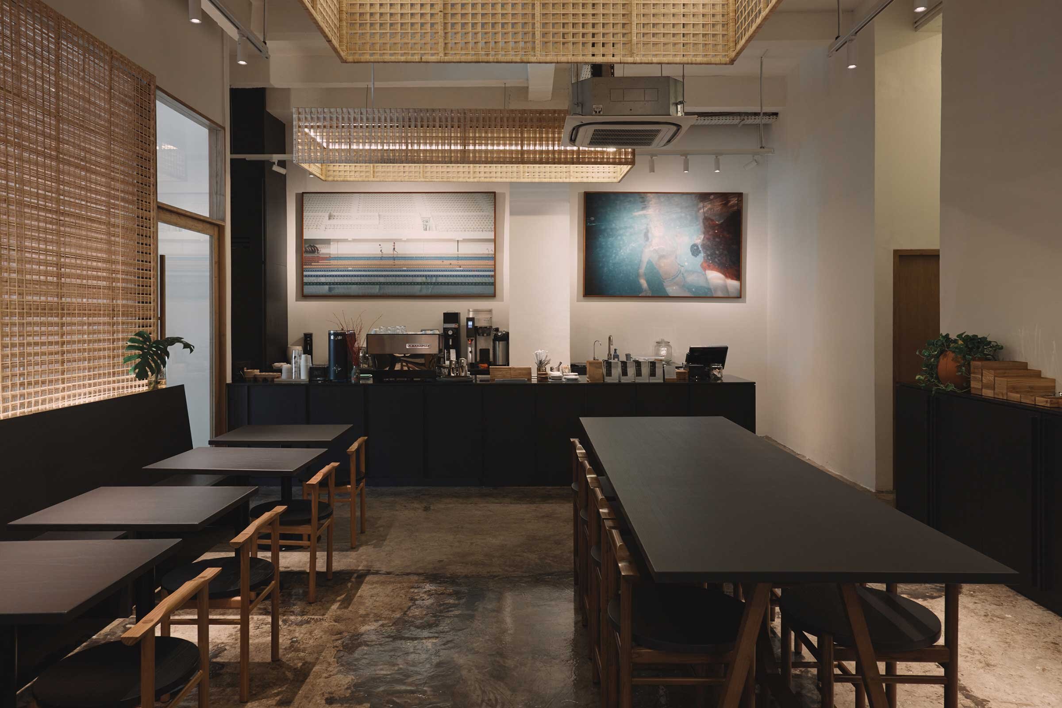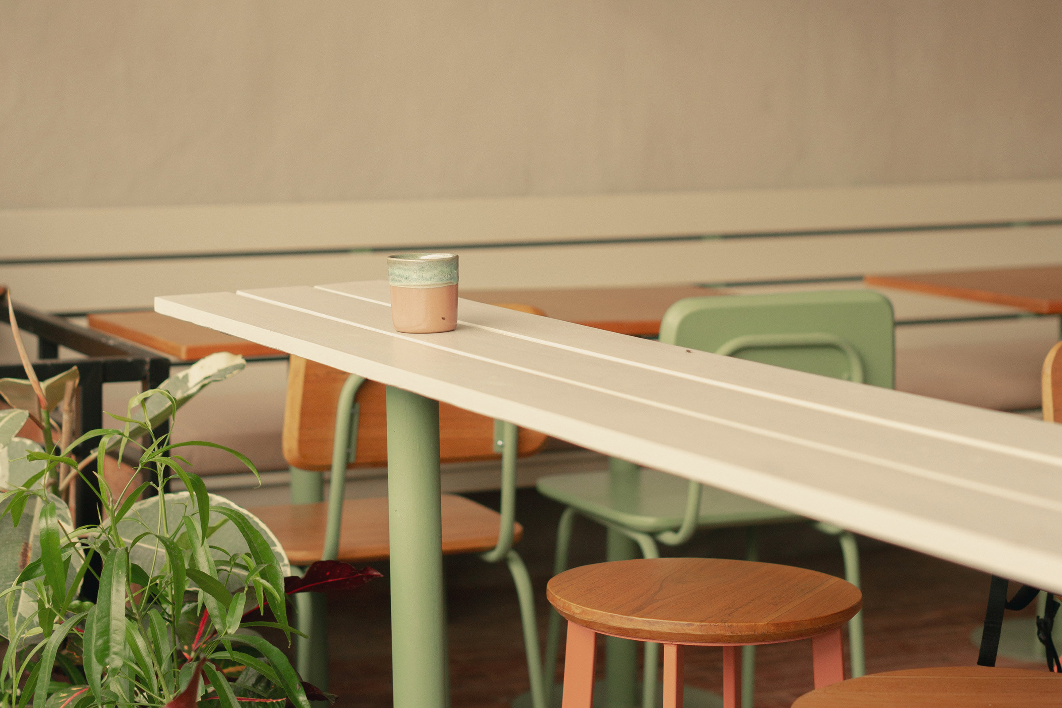One Fifteenth Opens its Fifth Location in Jakarta

Designed by ZXC Studio, One Fifteenth Coffee’s newest venue on Jakarta’s vibrant Jalan Senopati reflects the specialty coffee and restaurant brand’s understated, craft-oriented aesthetic. Here, designer Zhi Xiong Chan talks to us about his approach, which centred on using bespoke woven rattan to create a charming atmosphere that suits both casual coffee drinking and more intimate dining
Design Anthology: How did the client find you?
Zhi Xiong Chan: A mutual friend and former client recommended me to the owners of One Fifteenth when they were looking for a designer for their latest outlet.
What was the brief to you for the project?
With four outlets in Jakarta already, One Fifteenth is well established as a venue for specialty coffee. For their fifth outlet the owners were keen to draw attention to their carefully crafted food menu by creating a space with an atmosphere suitable for dining. I was also asked to improve the exterior of the existing faux colonial building, which had an ostentatious frontage that was odds with One Fifteenth’s understated, craft-oriented aesthetic.
What design references or narrative did you try to incorporate into the space?
Set on the energetic Jalan Senopati, the venue stands shoulder-to-shoulder with other restaurants, bars and cafes, all operating with the backdrop of Jakarta’s ubiquitous traffic. To create a sanctuary within this context, the design uses a series of screens to gently filter the world outside, and to sequence and contain the interior space.
Please tell us a little about the material choices for the space.
The building facade is clad in a permeable second skin of woven rattan screens that resonates with Indonesia’s craft traditions. Rotating on mechanically controlled pivots, the screens regulate the building's openings, filtering in natural light while shielding the interiors from solar heat gain and external noise.
Inside the lobby, a full-height rattan screen defines the threshold to the restaurant. We worked with BYO Living to develop a bespoke weave pattern for the project, which is constructed from a series of overlapping and offset grids. It creates a perception of depth and shifting perspectives, and its porosity also allows spaces to bleed into one another. Oversized rattan lanterns suspended from the ceiling help define distinct seating areas, as do smaller lanterns that run along the far wing, where we placed banquette seating with loose tables and chairs.
As told to / Suzy Annetta
Images / Gilbian Maytie of Chris Bunjamin Studio










