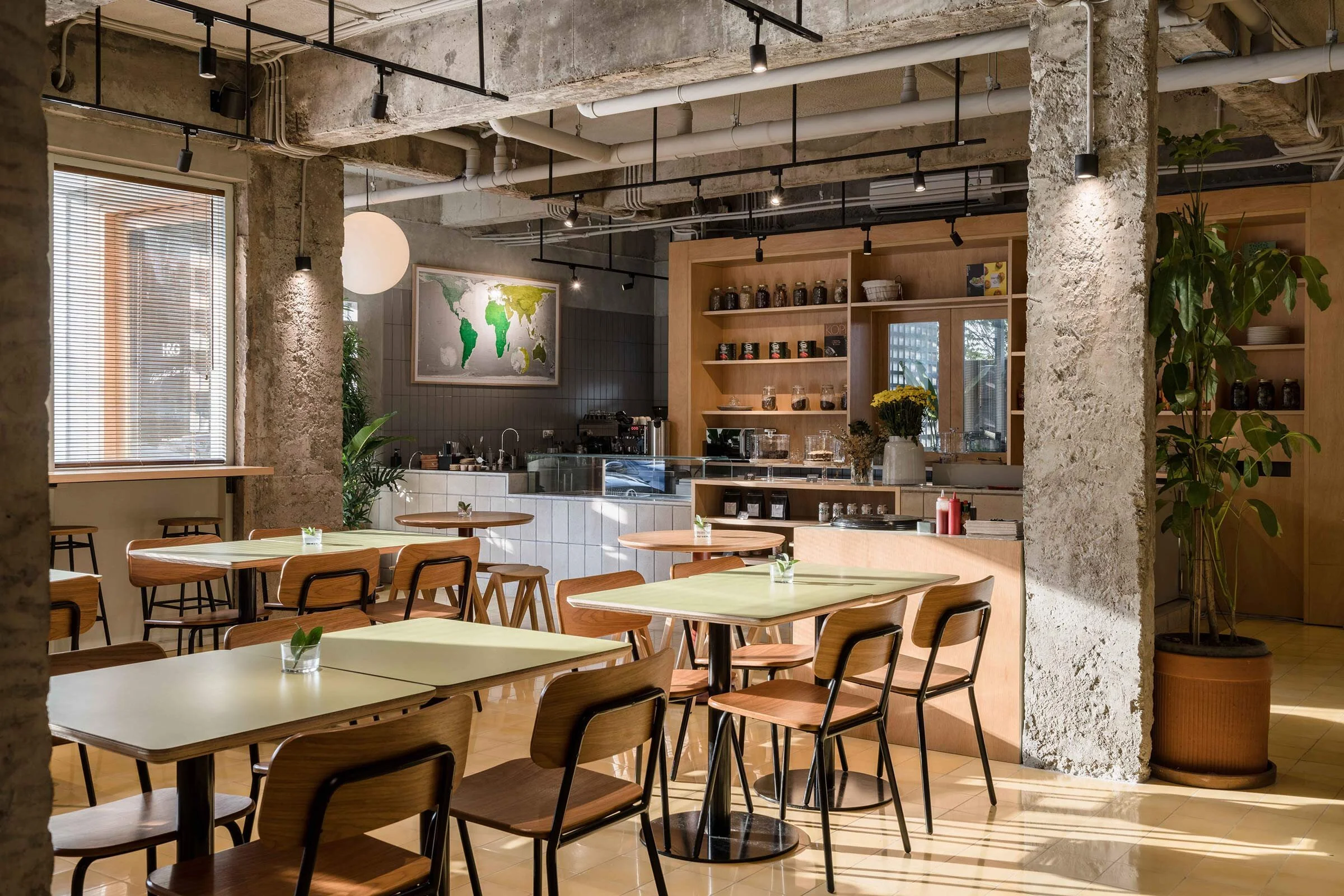Modern Market Hunter & Grower Opens in Jakarta

Lifestyle space Hunter & Grower combines a bar, restaurant and concept store, all in a tropical-industrial space designed by Rafael Miranti Architects
Design Anthology: How did you first meet the client?
Rafael Arsono and Margareta Miranti: Hunter & Grower is a new venture by Yusuf Yap and Fergie Sutanto, the creative entrepreneurs behind Mister Sunday café. We met them a few years ago when we were introduced by our fellow architect Willis Kusuma, who designed their house. Before Hunter & Grower, we worked with them on a hotel project in Ubud, Bali, which is now under construction.
What was their brief to you for the project?
Yusuf and Fergie wanted to create a modern market space for a like-minded community to gather. They wanted Hunter & Grower to be a place where people can enjoy locally inspired dishes and browse a curated selection of local products, including homeware and fashion.
Our goal was to create a space with a warm ambience and modest character that truly represents the essence of the Hunter & Grower brand.
Where is Hunter & Grower located?
It’s in Kemang, in southern Jakarta, an area packed with cool restaurants and cafes. Hunter & Grower is tucked away in the eastern side of the neighbourhood, which isn’t as busy as the main road, on the ground floor of a co-living space designed by architect Marcello Decaran.
Please tell us a little about the material choices for the space.
We kept the raw character of the concrete columns and exposed ceiling, which creates a strong visual base that we juxtaposed with more polished materials, like the yellow concrete tiles, corrugated panels and light plywood.
For the outdoor dining area, we wanted to use building materials that required skilled artisanry, either in their creation or application process, so we selected two-tone pebble concrete flooring, yellow-tinted concrete bench, textured walls and handmade breeze blocks. We used timber slats above the entire pergola to allow for gentle sun penetration.
How did you select the furniture?
We worked with our long-time collaborator, furniture designer Sashia Rosari of SORS. We wanted to keep the furniture quite rudimentary to complement the humble character of the space, with its colour palette complimenting the neutral tones of the interior.
Do you have a favourite element or design detail in the architecture or interiors?
The highlight of this project was the opportunity to use common materials in different ways. For example, the timber slats on the outdoor pergola are actually a timber curtain often found in houses in Indonesia. We were also really glad to be able to use the two-tone pebble concrete, which was a common material in the 90’s but isn’t as popular anymore due to the high level of skill needed to execute it.
We really enjoyed exploring and using a combination of prefabricated materials like the corrugated panels and ceramic tiles with these local materials.
Images / Sefval Mogalana


















