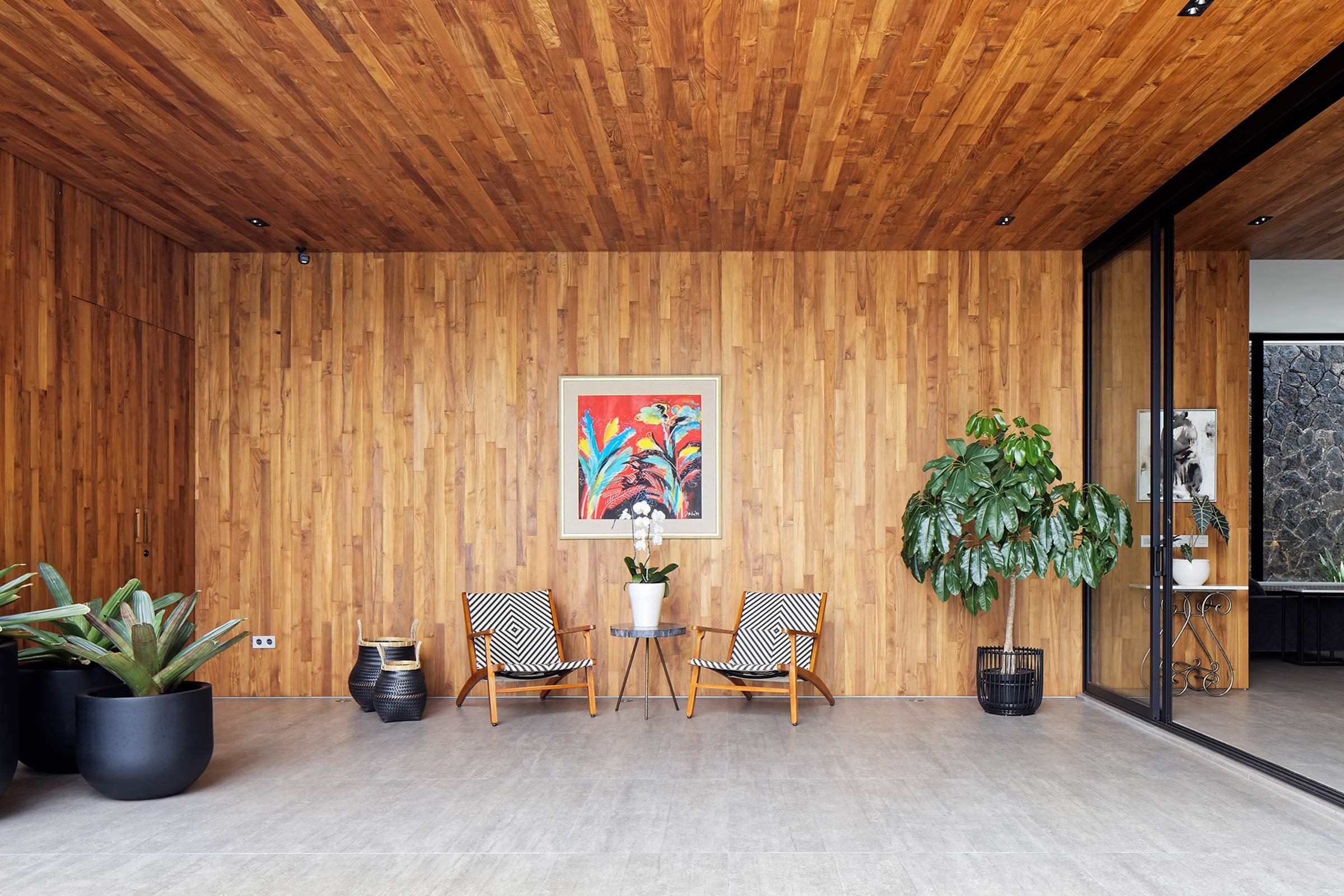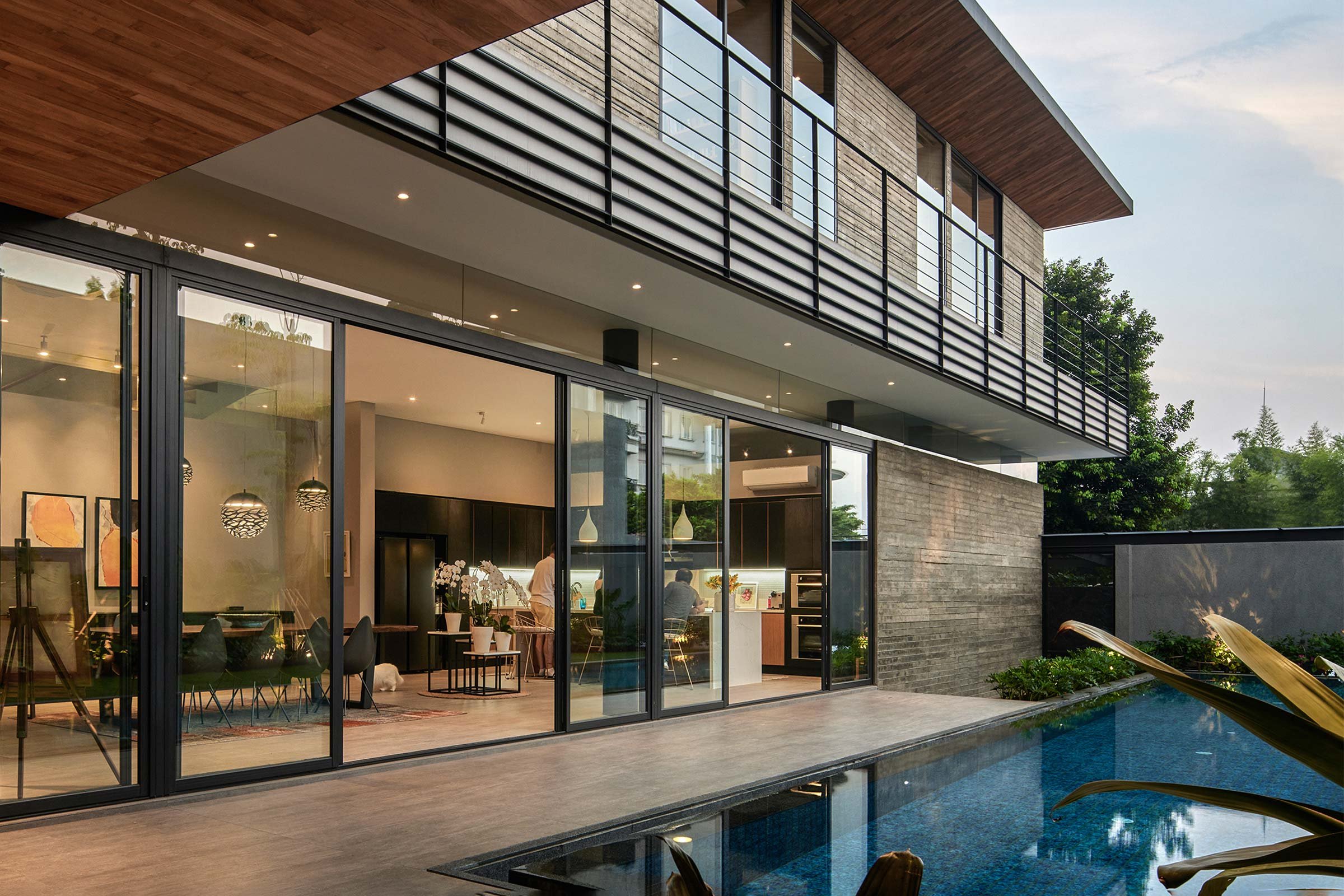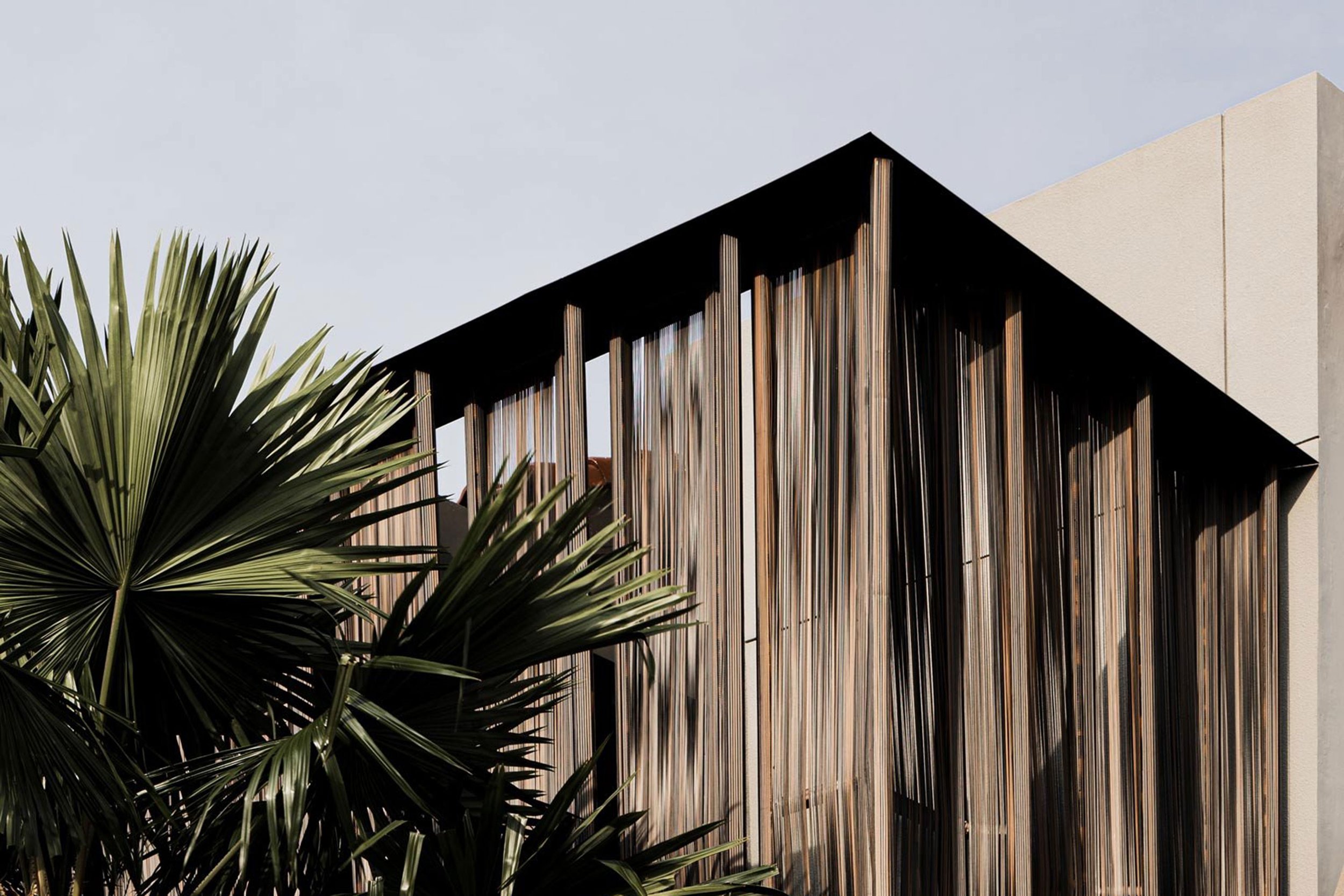Creating a Spatial Experience Through Materiality

Connecting exteriors and interiors, this Jakarta home by Tamara Wibowo Architects is defined by the juxtaposition of its materials
Image by Fernando Gomulya
Designed by Tamara Wibowo Architects for a couple and their two daughters, this house, built on a 550-square-metre plot in Cilandak, South Jakarta, is intended to be a quiet structure whose character is brought out through materials and composition.
Organised over two levels, the home also has a spacious semi-outdoor area. ‘There are two boundaries: the first is the exterior metal gate that’s paired with a rough stone wall that separates the street and the house, and the second one is the wall with a single door that separates the carport and the inner courtyard,’ Wibowo explains. On entering the property, inhabitants and visitors discover the inner courtyard with its 15-metre blue-tiled pool before stepping into the open-plan living areas, which comprise the kitchen, dining area and living room, all directly connected to the outside via a continuous operable glass wall.
One of the challenges Wibowo faced was that the shape of the plot necessitated the home’s east-west orientation. To reduce the morning heat, she added an overhang on the first floor, which becomes a balcony on the second floor that merges into a rooftop garden — the family’s favourite space to spend time in the evening. The roof was also designed in such a way that it protects the three bedrooms upstairs from direct sun exposure. Contrasting with the bright and expansive living areas on the ground floor, the stairs that lead to the private areas were designed to be darker and quieter, marking the transition.
‘The inspiration behind the interior design was to create something straightforward and functional,’ says Wibowo. ‘It fits the architecture of the house and serves as a blank canvas to display the artworks made by one of the children, as well as the rest of their art collection.’ Furniture from the likes of Fritz Hansen, BoConcept and Herman Miller complements the contemporary atmosphere.
Throughout, the home expresses the characteristics and aesthetic of the material palette. ‘The grey colour of the concrete and the orange tone of the wood were combined to create something modern yet homey,’ Wibowo explains. ‘I like the juxtaposition of natural and man-made materials because it creates a modern architecture that’s still warm.’
Text / Karine Monié
Image by KIE ARCH
Image by KIE ARCH
Image by Fernando Gomulya
Image by Fernando Gomulya
Image by Fernando Gomulya
Image by Fernando Gomulya
Image by Fernando Gomulya
Image by Fernando Gomulya
Image by KIE ARCH
Image by KIE ARCH
Image by KIE ARCH
Image by Fernando Gomulya
Image by KIE ARCH
Image by KIE ARCH
Image by KIE ARCH
Image by KIE ARCH
Image by KIE ARCH
Image by Fernando Gomulya
Image by KIE ARCH
Image by Fernando Gomulya
Image by Fernando Gomulya
Image by KIE ARCH
Image by KIE ARCH
Image by KIE ARCH
Image by KIE ARCH
Image by KIE ARCH
Image by KIE ARCH
Image by KIE ARCH


































