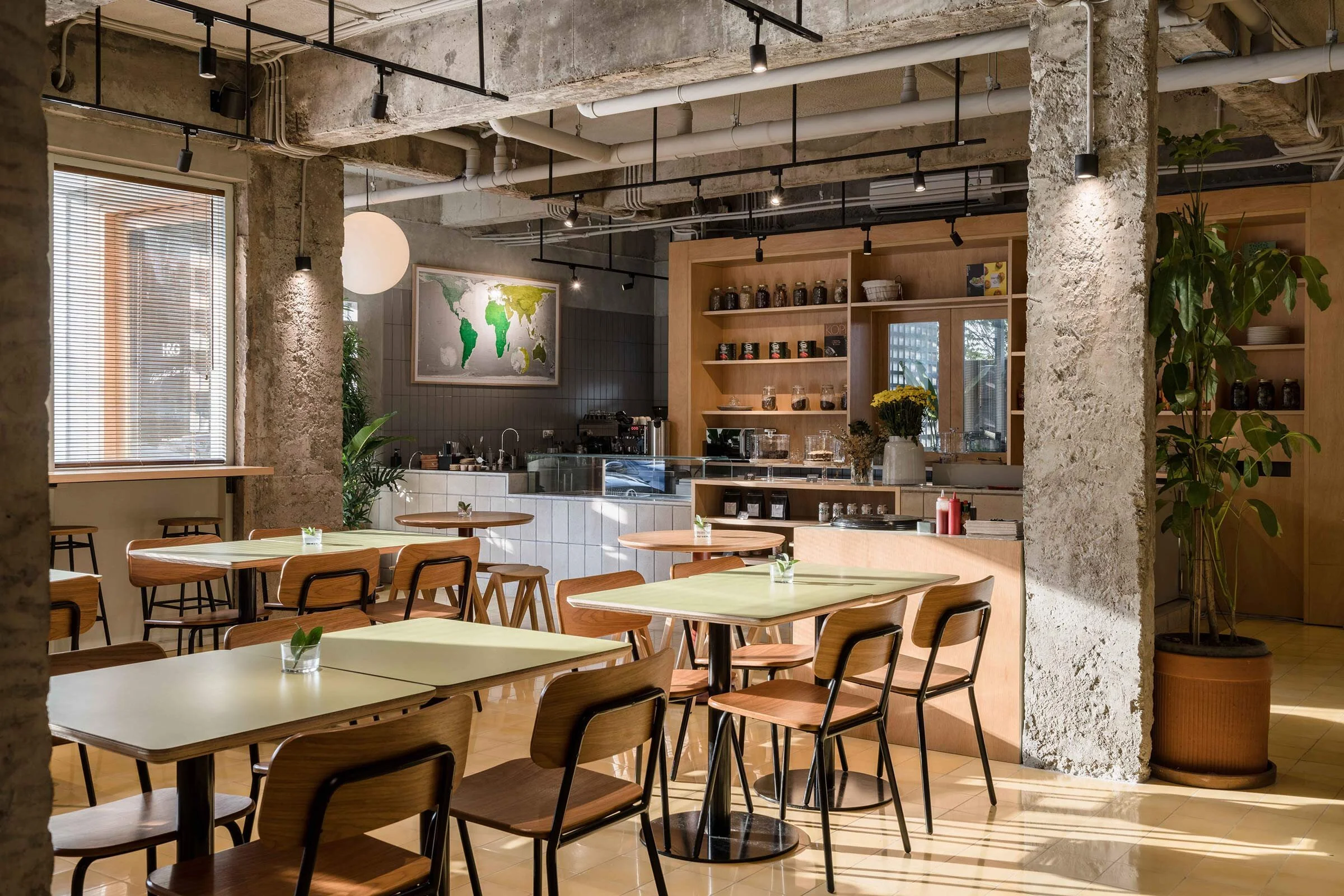A Paradisiacal City Penthouse

In this Jakarta penthouse, designed by local firm AEDI, a private indoor/outdoor infinity pool and views over the city take centre stage, backgrounded by an elegant palette of rattan and warm wood. Here AEDI founder and principal designer Eko Priharseno shares more about the project, process and standout pieces
Image by ©Adaptasi
Design Anthology: How did you first meet the clients?
Eko Priharseno: The clients heard about us through their friend who lives in the same apartment building, whose apartment we actually designed. Most of our clients actually know each other — we’re grateful to them for the network we’ve established through word-of-mouth recommendations.
Can you tell us about them and their lifestyle?
The couple is design-oriented and they really know what they want. We had no difficulties communicating with them throughout the process; they’re quick-witted and can easily envision what they want. They’re unpretentious, humble and easy going, and they’re also social and enjoy hosting dinners.
Before we began designing, Audrey (my partner and AEDI co-founder) and I came up with a list of questions to find out more about their hobbies, job, lifestyle, daily habits and activities. By doing so, we were able to ensure that we met all their needs and that our design is personal and comfortable.
What was the brief to you for the project?
This young family dreamt of a homey and relaxing abode. They specifically wanted a more open and roomy living space, so we created an open-plan dining and living area where they can entertain family and friends. They also wanted an outdoors-like terrace room where they could tend to their plants and keep an eye on the children in the pool area.
The 388-square-metre unit was originally just an empty space without any walls separating different areas. That gave us the flexibility to create a layout according to the clients’ wants and needs. We divided the unit into two living areas: the social area includes a living room, dining room and pantry with a spacious terrace; the private area comprises a master bedroom, children’s bedroom and a playroom.
What’s unique about the building and the location?
The apartment has a spectacular private infinity pool sits in the middle of the apartment surrounded by clear glass — it’s made even better by the views from the 50th floor.
The unit faces east, making it bright and sunlight-filled in the morning and more moody in the evening as the sun sets. We took advantage of this by covering the windows with a linen-like fabric that creates beautiful shadows, adding texture in the room.
How did you approach the project — what design references did you try to incorporate into the space?
We really wanted to inject the owners’ personalities into the design. The arched entrance is a reference to Mediterranean and Bauhaus architecture that brings a vintage style and adds a sense of romance, an antidote to penthouse design trends that are typically just high-end and luxurious.
Please tell us a little about the material choices for the space.
To support the vintage vibes, we used materials that create a similar effect, like light grey stucco paint and a warm oakwood ceiling. We also used woven rattan as a striking accent; we were glad to have finally found a client who appreciates the use of rattan as an architectural element in the design. Rattan plays a big part in the design and adds texture and character to the room. The result is a space that is rustic and sleek, and traditional and timeless.
Can you tell us about your selection of furniture pieces?
We believe that less is more and we try not to overdecorate or use too many different materials in one project. We combined Marcio Kogan’s oak Quadrado dining table (from Minotti) with Hans Wegner’s iconic Wishbone chairs with paper cord seats, and we think the mix of styles in the table and chairs reflects the clients’ characters. The structural, modern table, made with tropical wood and a steel base, is paired with comfortable and relaxed chairs.
In the living room, the heart of the home, we chose a sectional custom-made sofa from Moie and paired it with an oval coffee table designed by Victor Carrasco for Living Divani.
We designed the terrace room to resemble an oasis in the home. We used wooden flooring, arranging the planks to imitate typical terrace flooring, while a thin glass sliding door blurs the boundary between the living room and terrace. We used outdoor furniture here, since it’s a semi-wet area that leads to the pool, and installed a wooden ceiling fan to improve air circulation in the room when the windows are open. I must admit, this is our favourite space in the home.
Image by ©Melanie Tanusetiawan
Image by ©Adaptasi
Image by ©Adaptasi
Image by ©Melanie Tanusetiawan
Image by ©Adaptasi
Image by ©Adaptasi
Image by ©Adaptasi
Image by ©Adaptasi
Image by ©Adaptasi
Image by ©Adaptasi
Image by ©Melanie Tanusetiawan
Image by ©Melanie Tanusetiawan
Image by ©Melanie Tanusetiawan
Image by ©Adaptasi
Image by ©Adaptasi
Image by ©Melanie Tanusetiawan
Image by ©Melanie Tanusetiawan
Image by ©Adaptasi
Image by ©Adaptasi
Image by ©Melanie Tanusetiawan
Image by ©Adaptasi
Image by ©Adaptasi
Image by ©Melanie Tanusetiawan
Image by ©Melanie Tanusetiawan
Image by ©Melanie Tanusetiawan
Image by ©Adaptasi
Image by ©Adaptasi
Image by ©Melanie Tanusetiawan
Image by ©Melanie Tanusetiawan
Image by ©Adaptasi
Image by ©Adaptasi
Image by ©Adaptasi
Image by ©Adaptasi
Image by ©Melanie Tanusetiawan








































