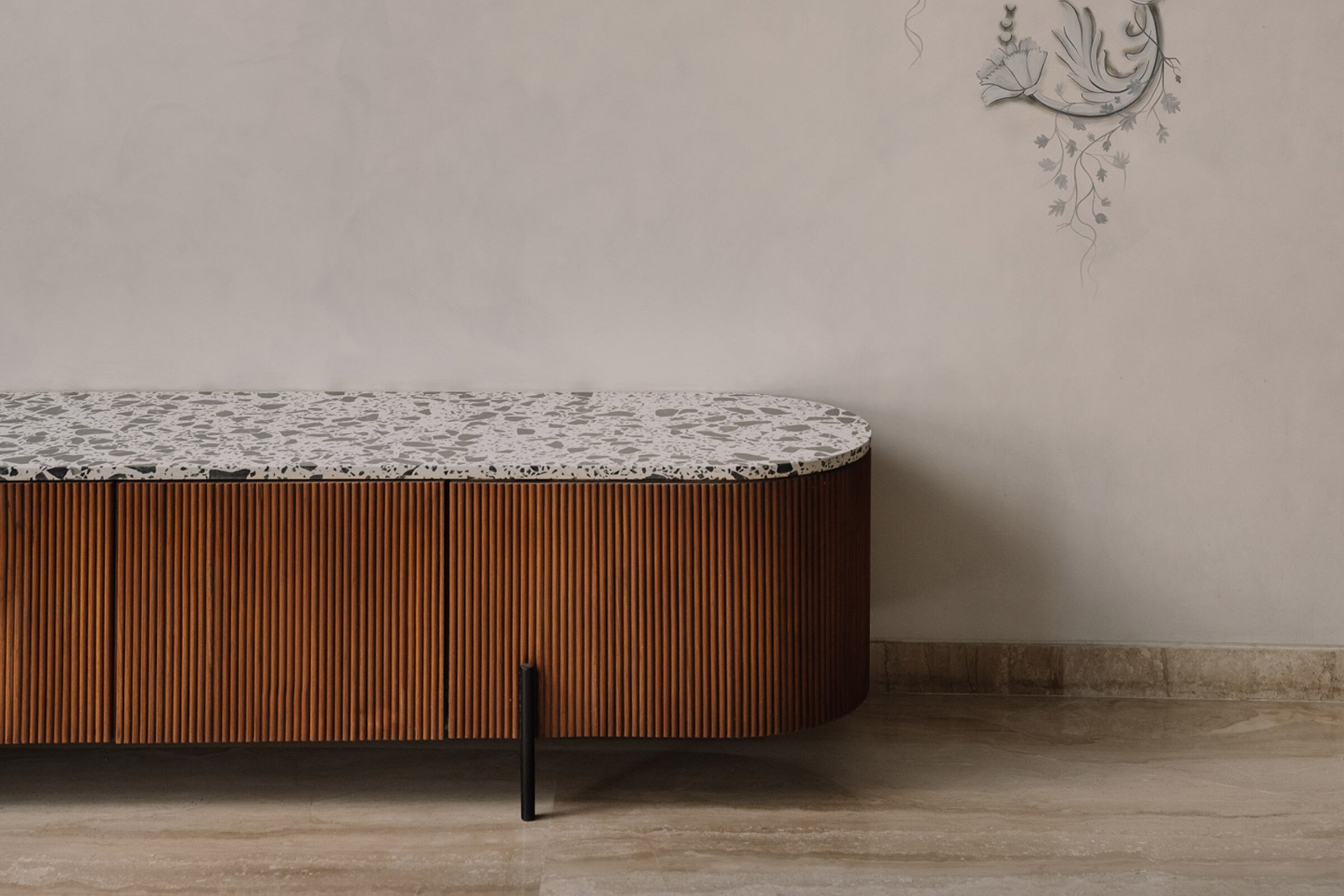A Shared Space for Unlikely Studio Mates

An accountant and a fashion designer may be unlikely studio mates, but Intrinsic Designs was able to design this Ahmedabad space to accommodate both, thanks to clever interventions like wooden slats and a series of curves and arches to delineate various spaces and functions. Lead architect Shivraj Patel talks us through the project
Design Anthology: How did you first meet the client?
Shivraj Patel: The clients were introduced to us through a mutual friend. They’re a couple in their early 30s; one is a chartered accountant and the other is a fashion designer. The professions are polar opposite in nature, but since they’re starting out in their careers, they decided they wanted to share the 40-square-metre space.
What was their brief to you for the project?
The petite space has a rectangular floor plate with one window towards the southern side. We were given two simple points to keep in mind while designing the space: both clients wanted natural light in their working space, and though their professions are completely different, they wanted us to design a space that looks cohesive and like a single entity while being suited to their individual work.
What was your initial inspiration was for the design?
Given that there’s only one source of natural light in the space, we were faced with the challenge of distributing daylight equally between the two distinct workspaces. Taking our cues from this constraint, we divided the narrow space along a linear line, rather than laterally, so that both work zones receive equal daylight access. Overall, the design is an exploration of lightness and efficiency in design, where we focused on stripping away non-essential elements to focus on the essence of the materials and forms.
What was the inspiration behind the colour palette?
The clients wanted the space to look like a cohesive whole, so we opted for greys, whites and neutral tones as the core colour palette. The goal for the fashion studio side was for the clothing to stand out against a neutral, uncluttered background that isn’t visually overbearing. We also found that this palette is mature enough to give the accountant’s side a sense of sophistication.
Can you tell us about the materiality and detailing?
The main materials are birch plywood, steel, and grey and white paint. The grey and white cement floor tiles have a dash pattern, while the vertical strips of birch ply are used on walls and curves throughout, hence the theme of ‘dashes and curves’.
Images / Ishita Sitwala

















