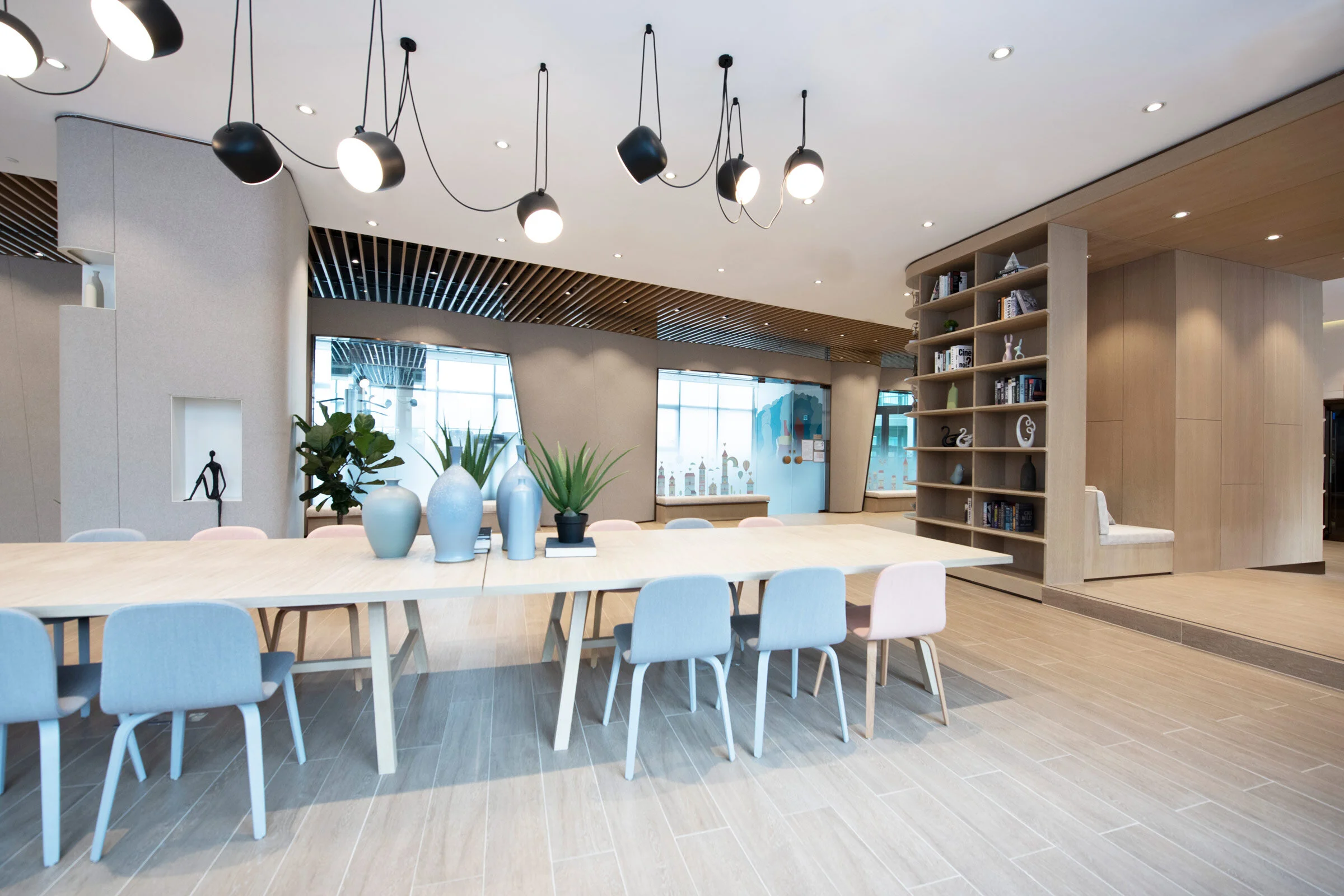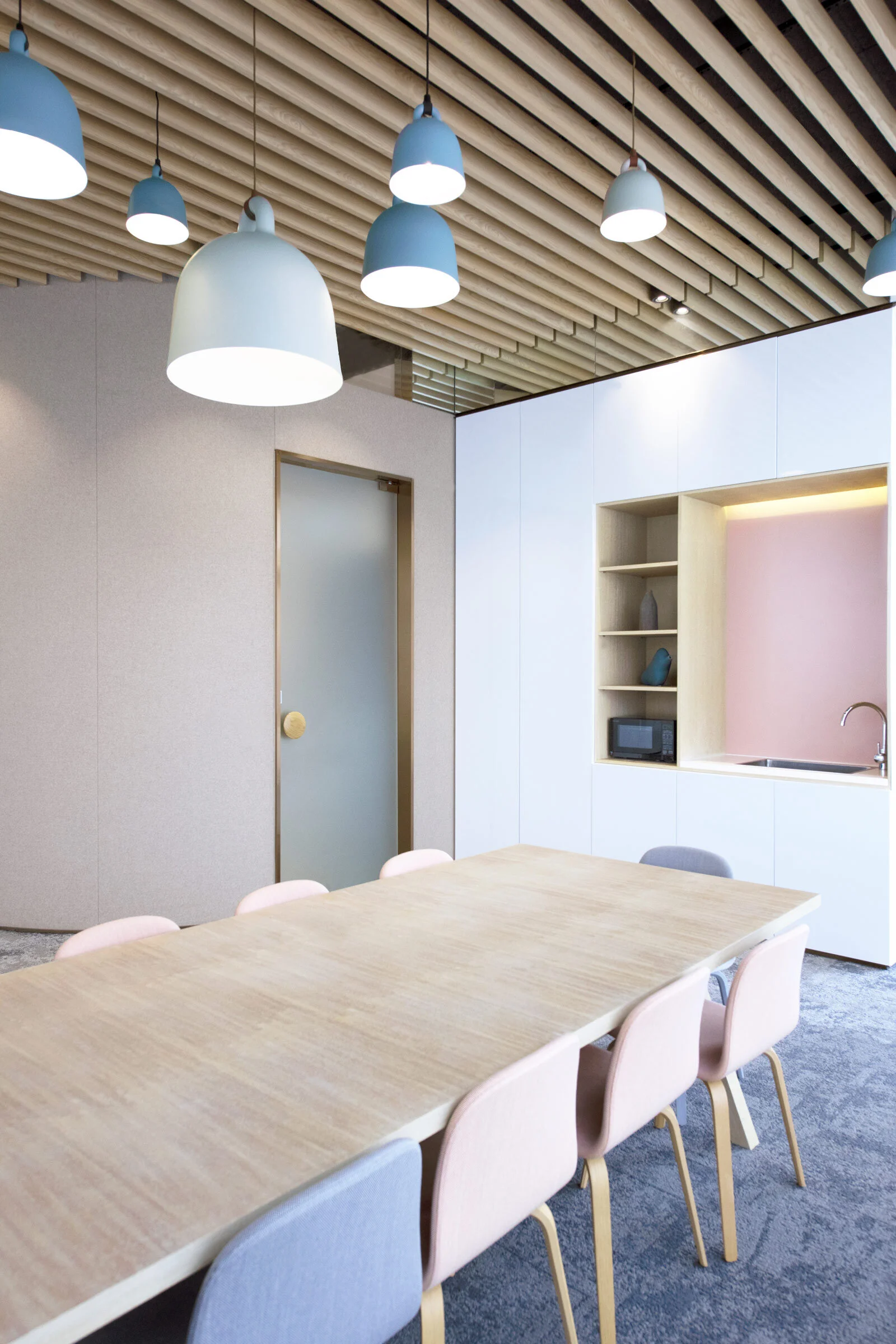A Multifunctional Clubhouse Retreat in Hong Kong

In designing this residential clubhouse and coworking space, Bean Buro employed an undulating, Alvar Aalto-inspired feature wall and an abundance of natural materials to create various spaces that provide a calming retreat from city life. We spoke with the studio’s founders to find out more about this approach
Design Anthology: What was the client’s brief to you for the project?
Kenny Kinugasa-Tsui (KKT): The residential development, located in Tuen Mun, comprises two towers that share the 1,115-square-metre clubhouse. The broader scope of this project was for us to design all of the entrance lobbies, lift corridors and the rollout of the apartments in both towers, but the focus of our design was the clubhouse, which was the most challenging and exciting aspect of the project.
The clubhouse, which we ended up naming Social House, was to contain a communal coworking and lounge area, a library, a gym, a function room, a children's play area and spa facilities for the building's swimming pool. Our intention was to respond to the lifestyles of the residents, who are mostly families with children and city professionals who either commute to the city centre, work from home or work from this clubhouse.
How did you approach the project — what design references did you try to incorporate into the space?
Lorène Faure (LF): The floor plan has an elongated shape so we had to find a way to arrange the functional amenities while preserving a sense of openness. We decided to create a long, wavy wall that groups the gym, children’s playroom and function room together on one side and a large, open social space on the other. This undulating wall was greatly inspired by the work of the late architect Alvar Aalto and the way he drew references to nature, especially in creating curves and wavy forms.
This project was very much about redefining the notion of a wall as not only a simple partitioning element, but as a three-dimensional volume whose sequence of undulating waves creates a sense of rhythm in the space.
Please tell us a little about your material choices for the space.
LF: We wanted to create a gradual transition from the exterior to the private realm and help people decompress from the fast pace of the city. This sense of decompression is achieved through the materials palette, which mirrors the exterior environment in the lift lobbies and then becomes softer and warmer as people continue their journey into the clubhouse. This concept was driven by connectivity, the layering of spaces and the creation of views.
We used natural materials like timber, wool and limestone to create a peaceful atmosphere and a material connection between all areas of the clubhouse. The wavy wall — the highlight in the space — is covered in soft fabric, with metal portals that punctuate the voluptuous forms to create visual connections between the spaces on either side.
Do you have a favourite element or design detail in the architecture or interiors?
LF: There’s a structural column in the communal space that we decided to make a feature, so rather than concealing it we covered it in a dynamic fabric finish, so it now expresses a strong character in the space and complements the long undulating wall behind it. Other than that, there’s the Reading Cabin, a timber volume on a raised platform that we designed to be a cosy library with bookshelves and integrated seating.
Images / Courtesy of Bean Buro























