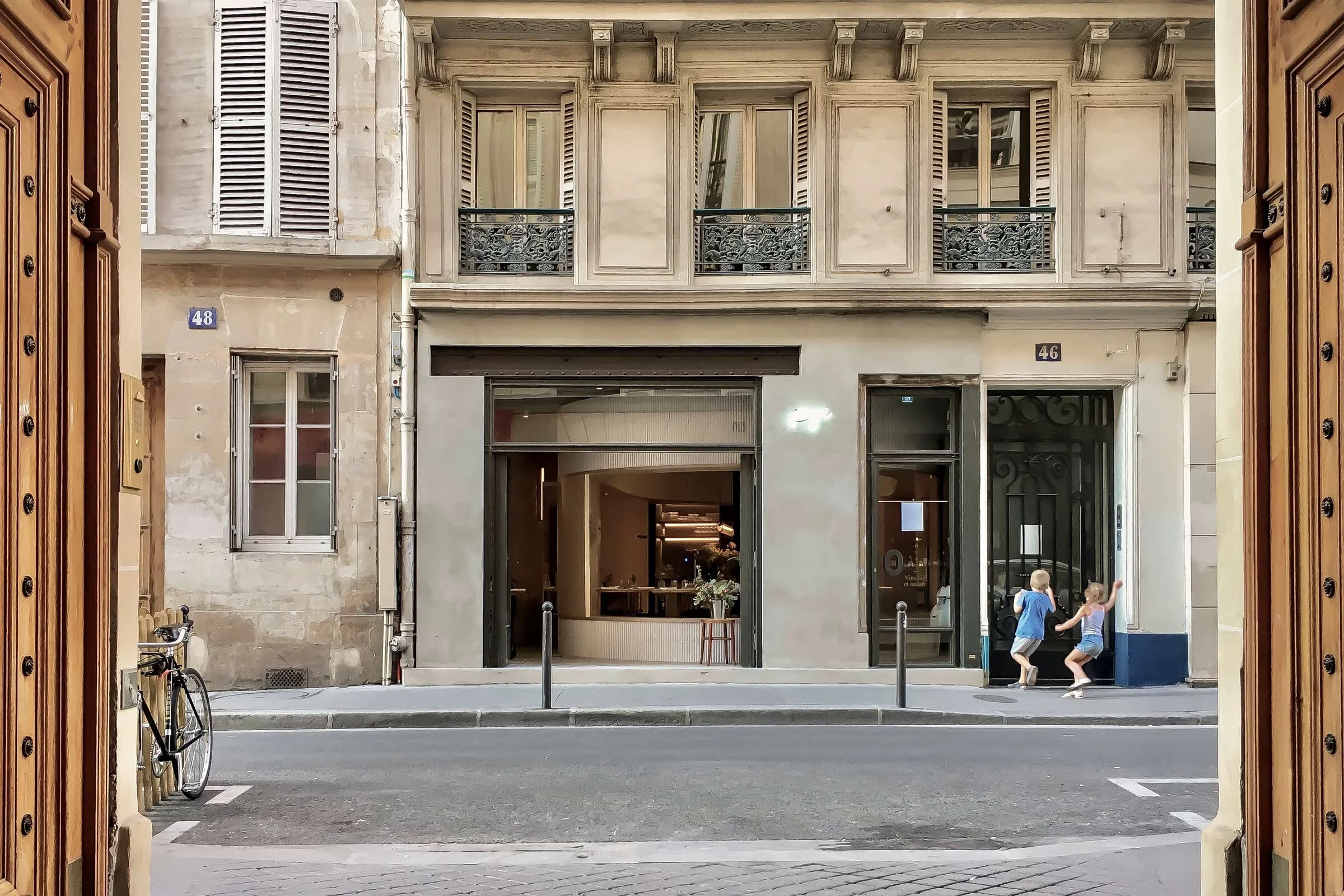PAPI is a Tale About Time

In Paris’s new Italian-Japanese fusion restaurant PAPI, Neri&Hu distil their proficient layering approach with stripped bare surfaces and unexpected spatial interventions
Image by Laurent Tek
There are bars, eateries and cultural venues aplenty on Rue Richer in Paris’s 9th arrondissement. There are also beckoning passageways, cobblestone pavements smoothed by centuries of footfall, stoic stone walls, petite shuttered windows and weighted cast-iron balustrades and doorknobs that echo industries and narratives of yesteryear.
It’s within this rich setting that restaurateur Etienne Ryckerboer has opened PAPI. The modern Italian-Japanese restaurant surprises with dishes like stracciatella with citrus flavours, while pizzas made from naturally leaved organic dough reflect a menu led by sustainability and seasonality. ‘We adopted a very similar attitude in our design, revealing the existing conditions and imperfections of the site,’ says Lyndon Neri, co-principal of Shanghai-based Neri&Hu Design and Research Office, which he runs with his wife Rossana Hu.
Neri and Hu’s team excavated the space in the manner of archaeologists and delighted in the stratification that revealed itself. In searching for an authentic way to honour the location, the designers left these imperfect imprints intact. A palpable genius loci is thus established, built upon the late-19th-century Haussmann building’s bones.
On the facade, an original I-beam lintel’s nuts and bolts give scale to minimally dressed masonry walls, while an uncovered fragment of old stone moulding at the entrance connects the facade to the neighbouring building. Inside, cool beige limestone and brick walls anchor the space, as do two columns – one in raw steel and another in brick – that the new parts circumvent around.
Layered upon this ancient framework is a new palette of raw steel-framed operable glass doors, semi-glazed alabaster tiles and handmade white ceramic versions, birch plywood, Carrara marble, grey timber ceilings and concrete flooring. The materials clad and define an ovoid structure inserted into the long, rectilinear space, now filled with beguiling juxtapositions of solid and light, and rigid and soft lines.
The enclosure is akin to an arena where, Neri says, customers are ‘instantly transformed from spectator to performer on a stage’. In places stretched, folded, thickened or raised to varying heights, this addition is many things at once — a serving counter toward the rear, backing for a bench in the centre and casual street buffer upfront. Its curves shape an ambulatory way of navigating the space that gives a more fluid reading to the modest 52-square-metre interior. Where the space narrows, shadows accentuate the tactility of the brick and stone.
Furniture in the space includes minimal oak chairs designed by Neri&Hu and manufactured by Portuguese furniture maker De La Espada, and given the duo’s penchant for designing every single component in a project, it’s no surprise that here they collaborated with local craftspeople including ironmongers and carpenters, their handicraft leaving what Neri describes as ‘a new trace in the history of the place’.
Text / Luo Jingmei
Image by Simone Bossi
Image by Simone Bossi
Image by Simone Bossi
Image by Simone Bossi
Image by Simone Bossi
Image by Simone Bossi
Image by Simone Bossi
Image by Simone Bossi
Image by Simone Bossi
Image by Simone Bossi
Image by Simone Bossi
Image by Simone Bossi
Image by Simone Bossi
Image by Simone Bossi




















