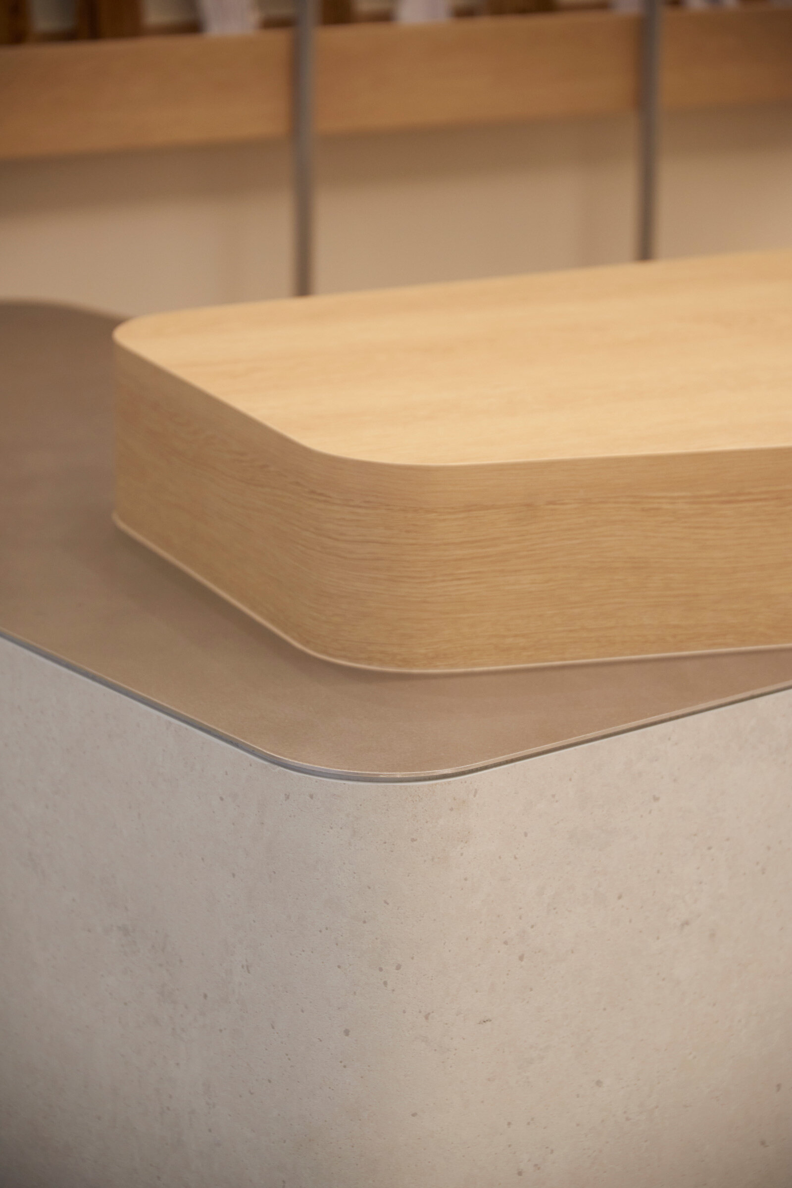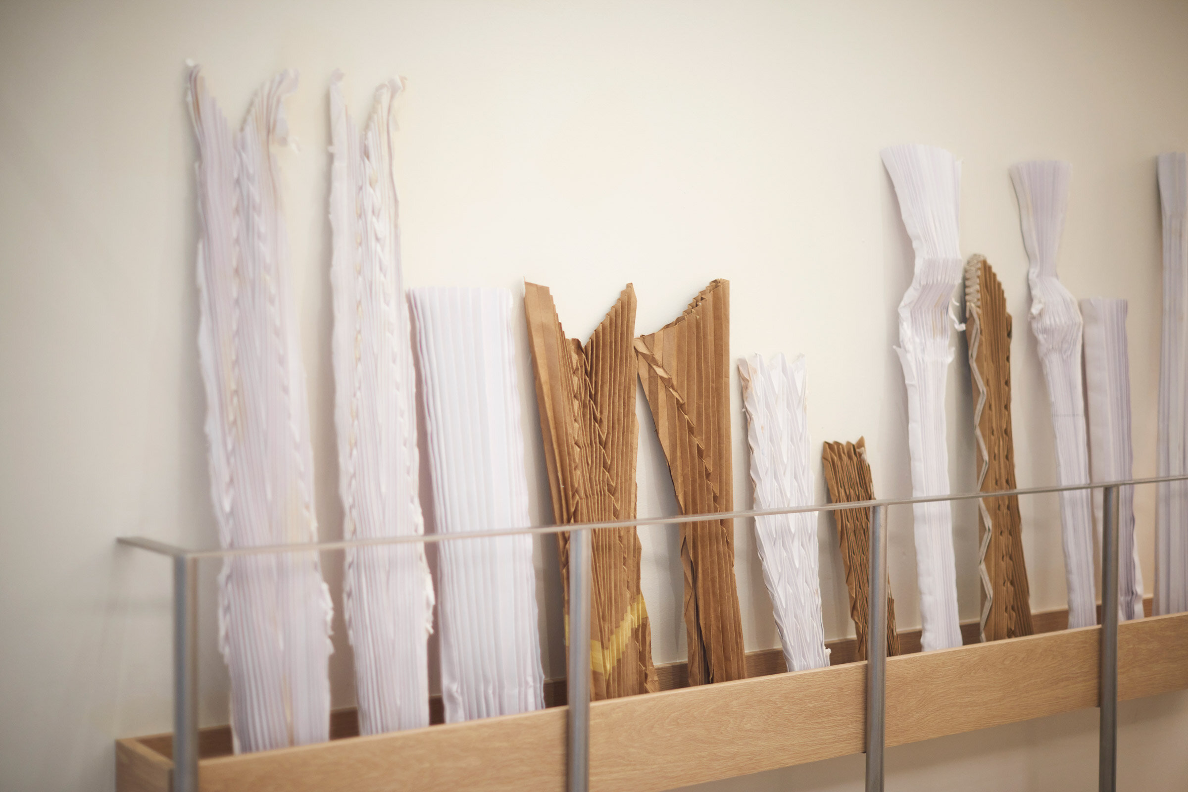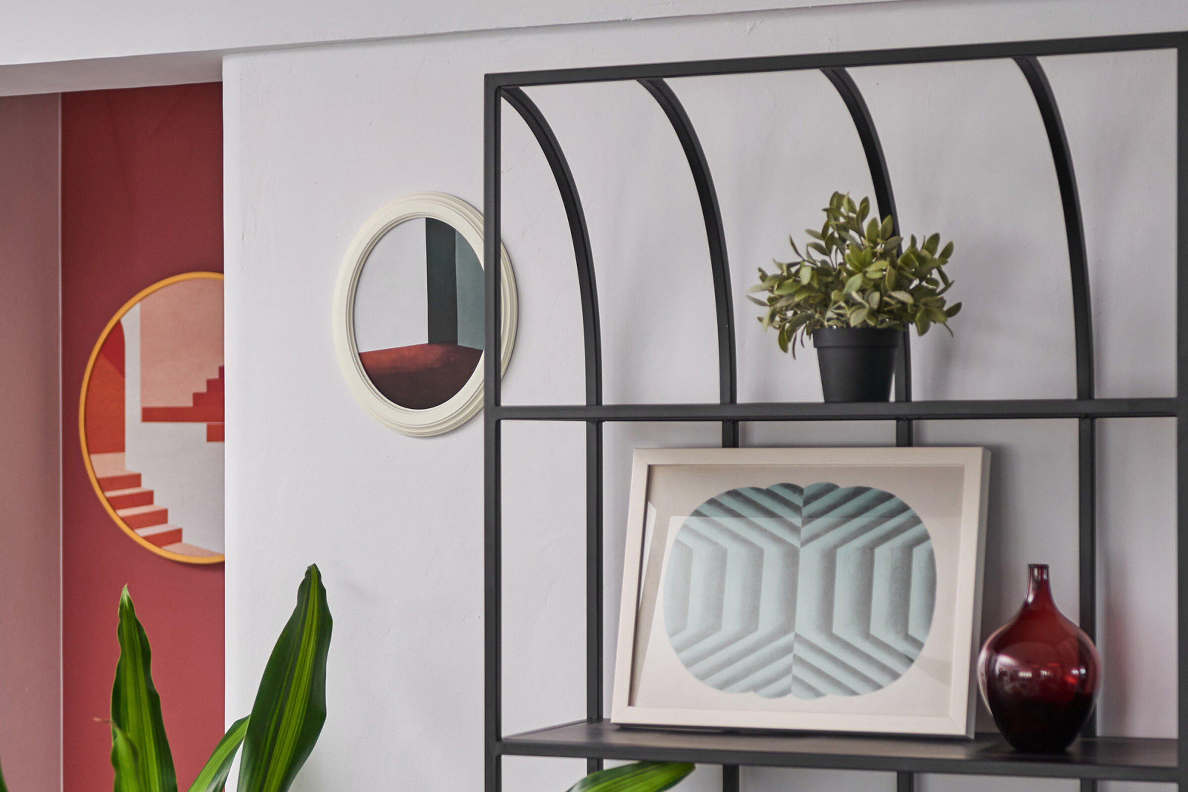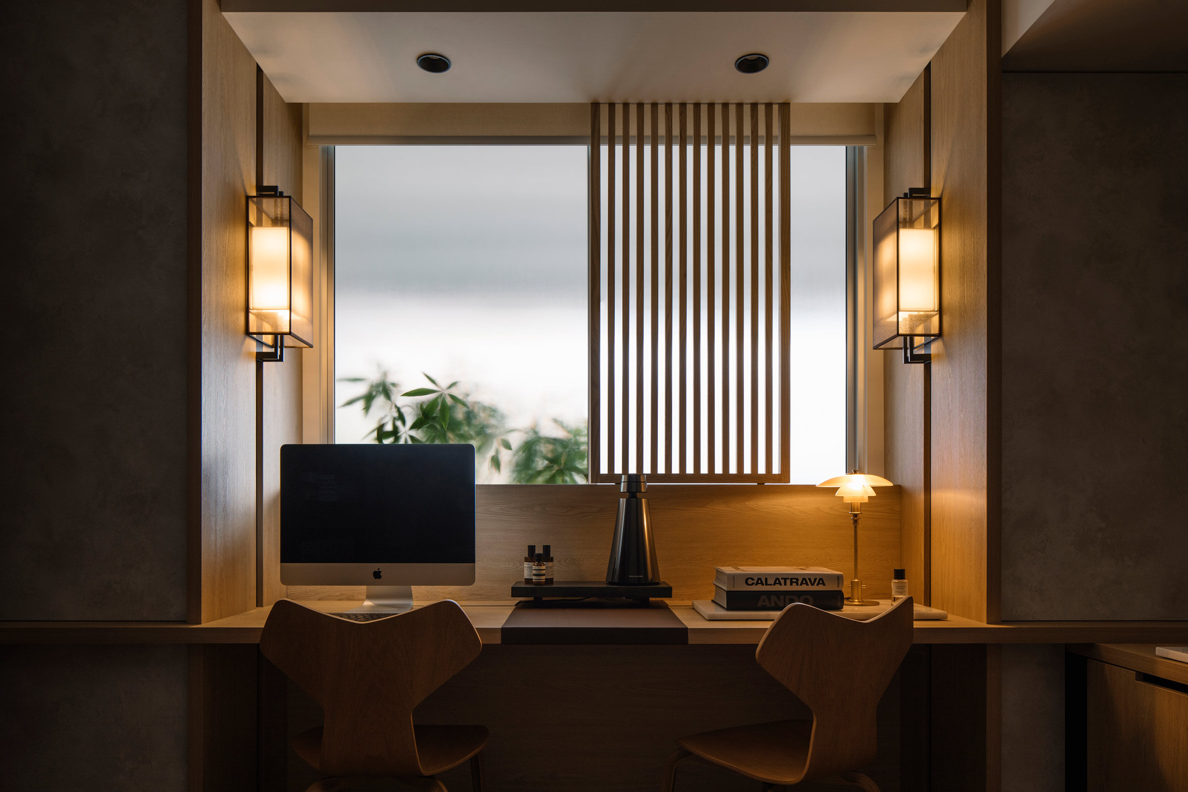A Quiet Kind of Luxury

A respite from its shopping mall location, Singaporean slow fashion label GINLEE Studio’s newest store comes complete with its own ‘courtyard’ and is characterised by soft lines, diffused light and green touches. Here, multidisciplinary designer Leong Hon Kit of Wynk Collaborative shares more about the project
Design Anthology: How did you first meet the client?
Leong Hon Kit: We were first contacted by Gin Lee and Tamir Niv, the founders of GINLEE Studio, during the ‘circuit breaker’ period back in April. We had worked for friends of theirs in the past and those clients referred us to them.
What was their brief to you for the project?
Aesthetically, they wanted the store to have elements of the outdoors to reflect their respective home countries of Singapore and Tel Aviv.
Functionally, they wanted to design a retail store that incorporates a workshop space for their special on-site pleating service. Garments and other products can be pleated to-order in the shop, with the aim to reduce merchandise waste at the end of a season.
Customers can watch the pleating process and see the pleating table, tool racks and built-in pleat steamer. The idea is that showcasing the process will encourage appreciation of a garment by linking the production process to the final product. This pleating counter became the centrepiece of the retail area, and we conceived it as cluster of objects in different materials and shapes stacked into a sculptural but functional composition.
Where is the store?
The 55-square-metre store is located on the ground floor of Great World, a shopping mall just outside of Singapore’s city centre.
We wanted to create a space where one can escape from the buzz and cacophony of the mall, a verdant spot where one can find peace and quiet away from the crowds.
How did you approach the project — what design references or narrative did you try to incorporate into the space?
We wanted to invoke the kind of spaces that are found in the tropical and subtropical climes of Singapore and Tel Aviv — think open courtyard spaces within traditional buildings and the interstitial spaces around those courtyards that are neither indoors nor outdoors.
It was also important for us to have greenery within the store, and to have a visual break in the space, where the customer isn’t looking at merchandise.
Since the brand is known for its pleated garments, we wanted to subtly suggest the idea of pleating by introducing folded or bent details within some of the elements. To this end, a series of custom-made stainless-steel clothing racks runs around various parts of the store. We wanted to suggest the idea of pleating through the design of the racks, by introducing a fold or bend in each section. And as an extension of that idea, the walls are articulated with bends and folds of a similar geometry.
Please tell us a little about the material choices for the space.
We wanted the vibe to be clean and pared back, with a hint of the industrial juxtaposed with soft lines and natural materials. The space shouldn’t overwhelm the clothes or the pleating workshop area. The overall palette consists of a base of off-white with a grey pebble wash, accented with stainless steel and pops of wood.
Do you have a favourite element or design detail in the architecture or interiors?
Our favourite element is the planted courtyard and its simulated skylight. Located towards the back of the store and connecting the retail area and the fitting rooms, the courtyard area functions as a rest area where customers might sit down and enjoy a cup of tea, escaping from the buzz of the shopping mall outside.
I think it’s a kind of quiet luxury, to have a space like that within a small retail store.
The simulated skylight was created by placing the light source behind a layer of egg crate ceiling panel, which obscures the light source and allows for a bright but diffused glow in the courtyard area.
Images / Jovian Lim




















