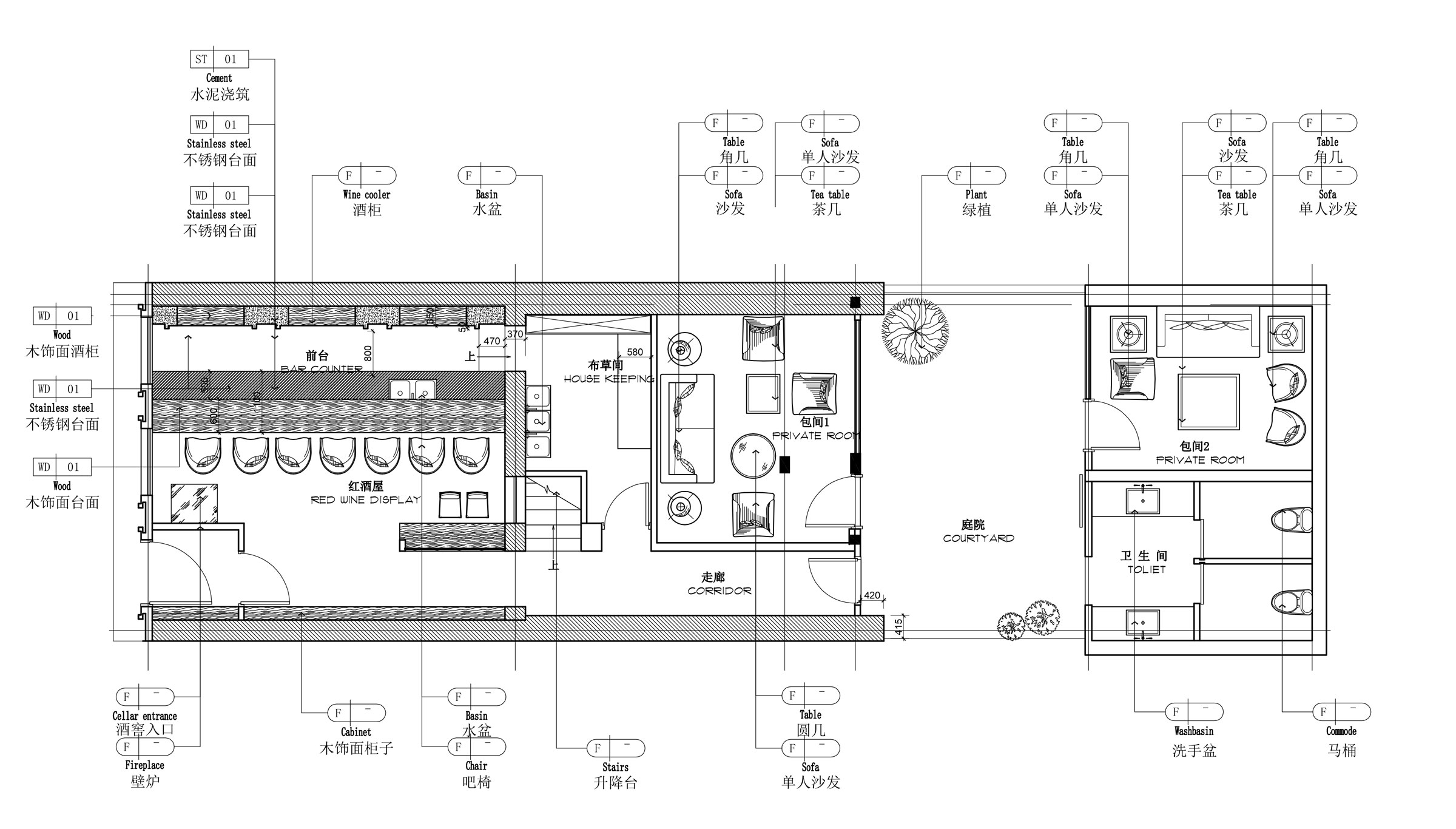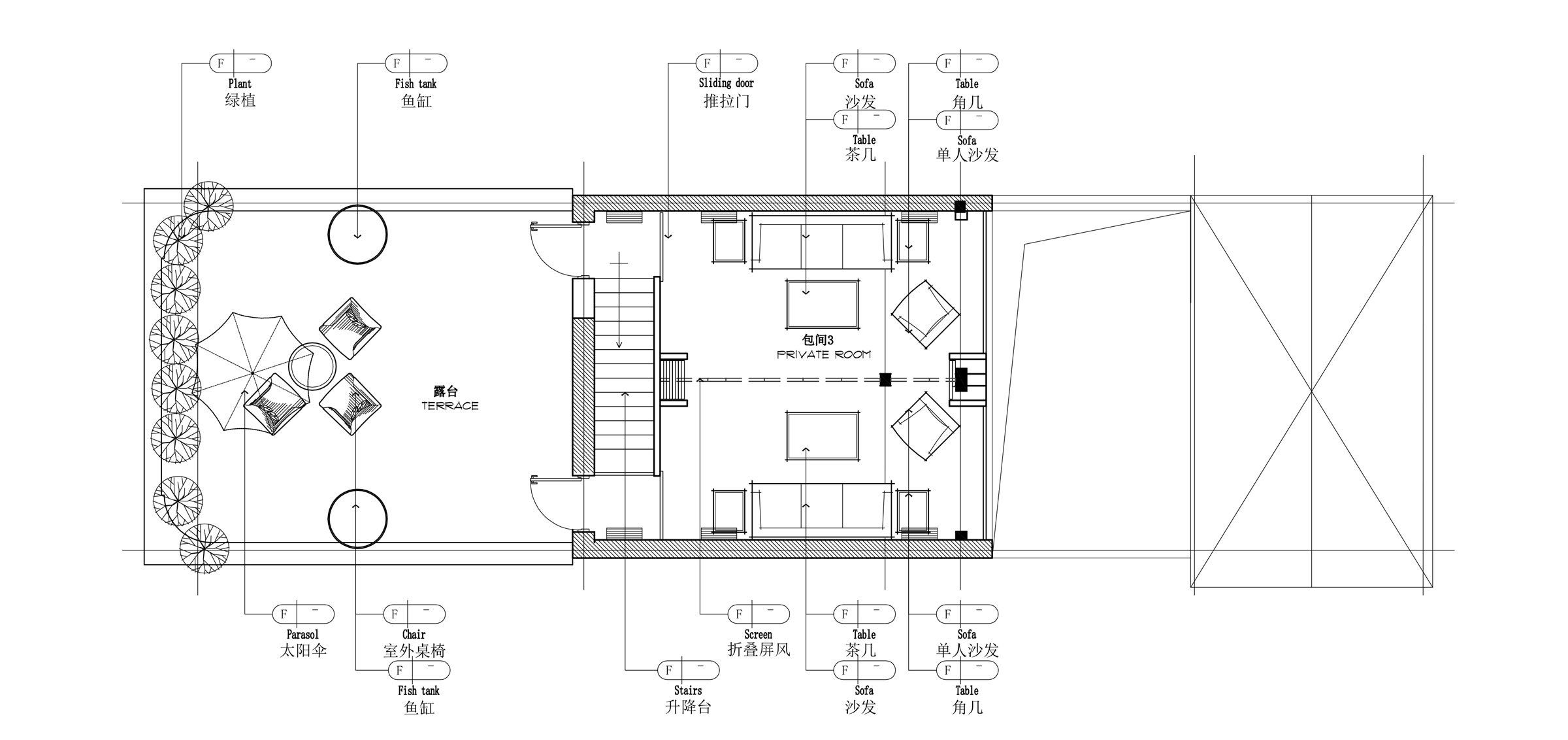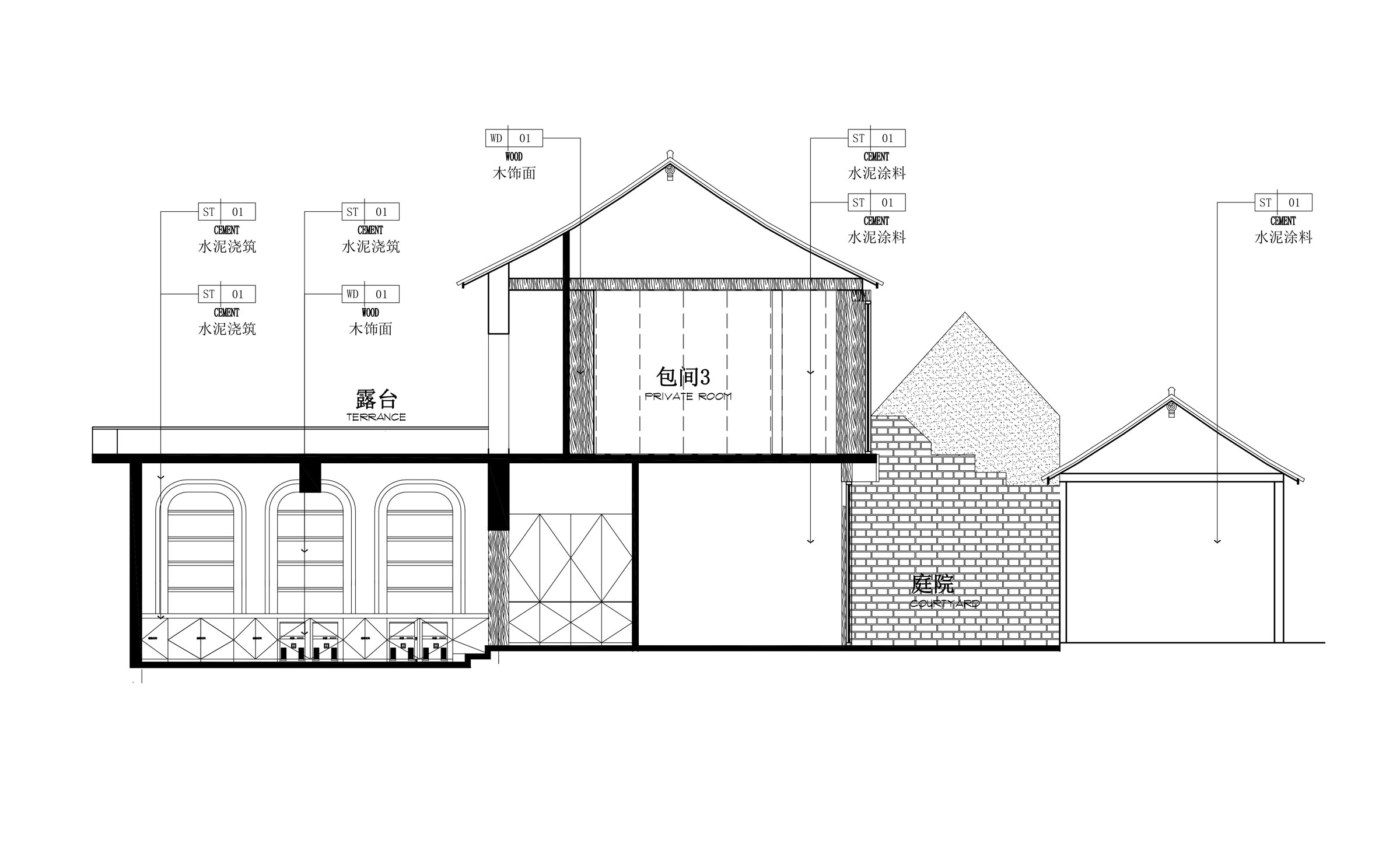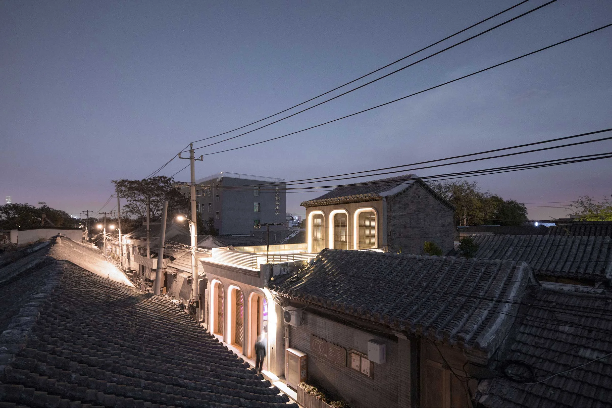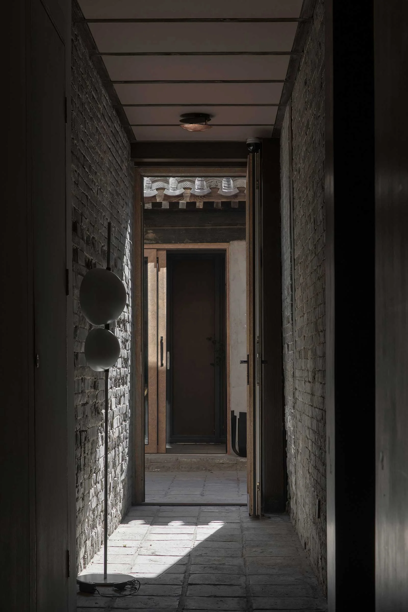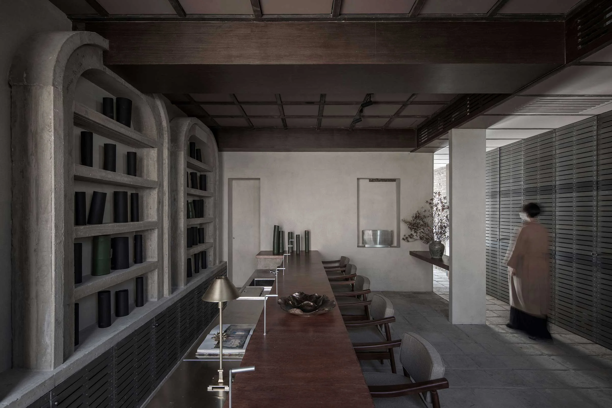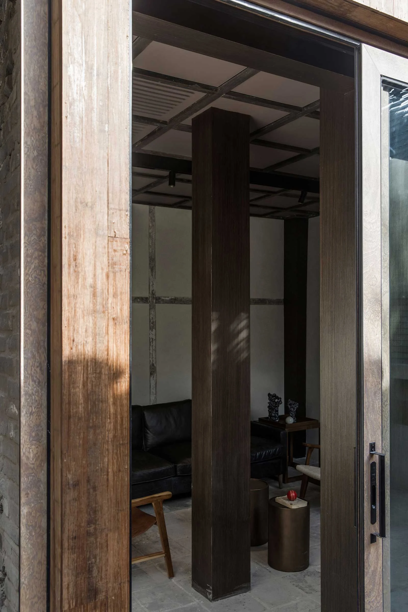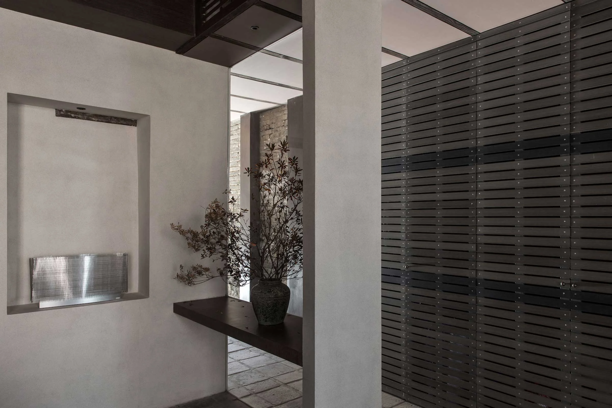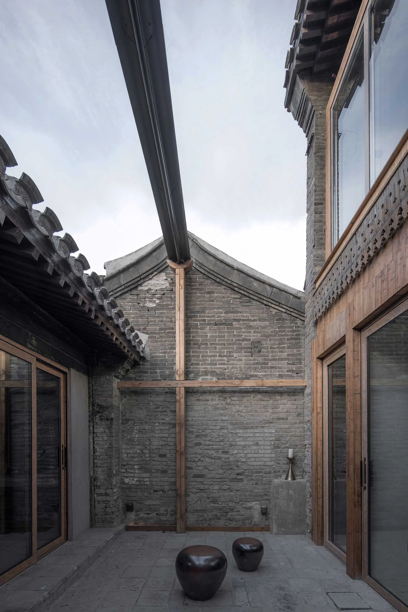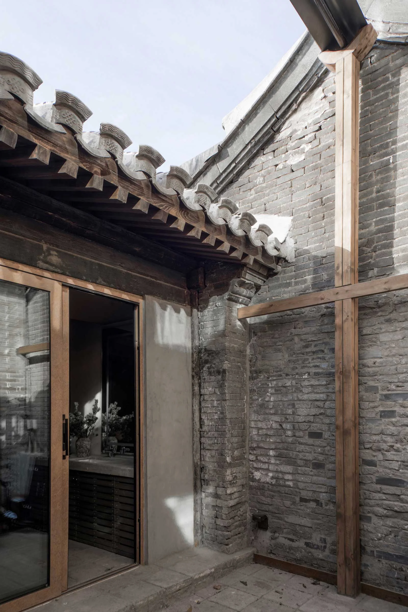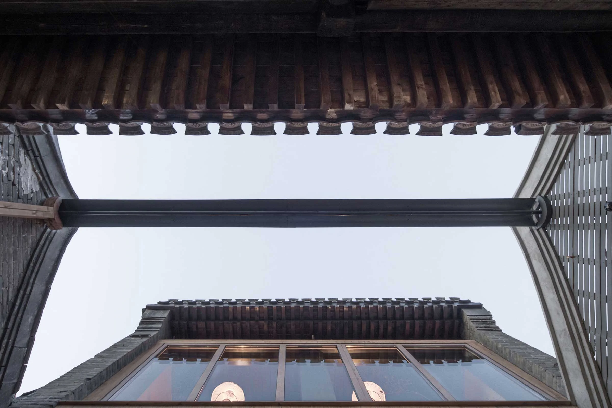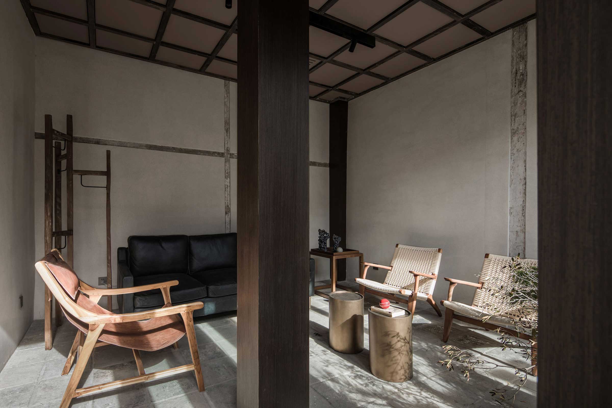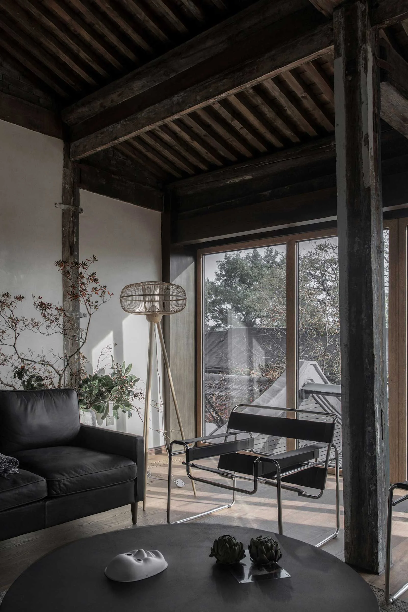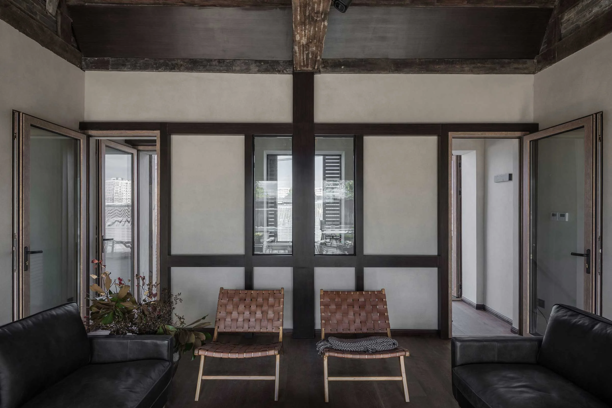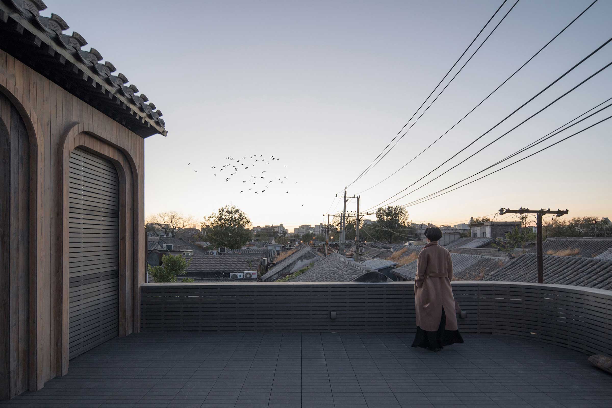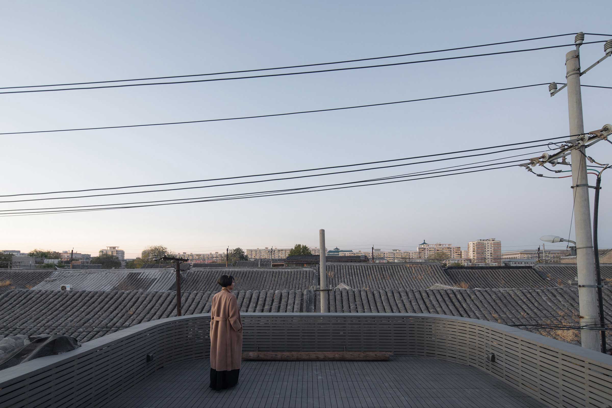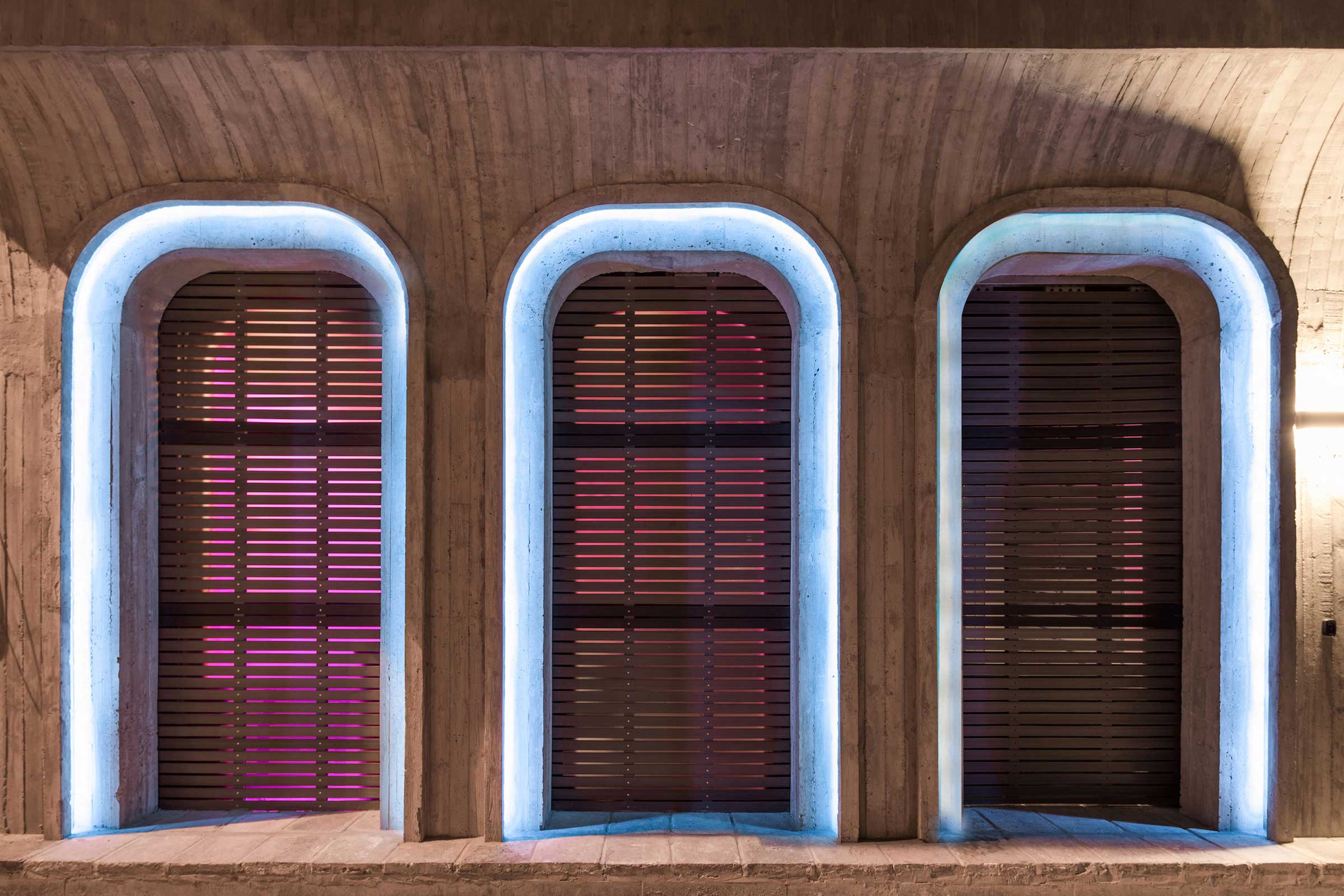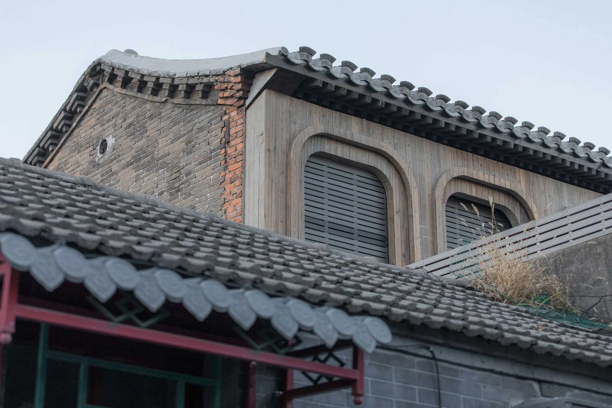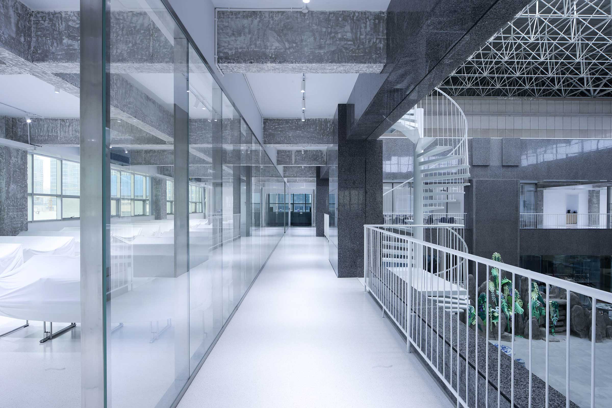Quad House, Beijing

Architect Nolan Chao and the ARCHISTRY design&research office team documented their transformation of a century-old hutong in Beijing’s Qianmen district into a slick speakeasy
Along the narrow alleyways of Beijing’s historic Qianmen district, a stylish speakeasy bar that blends traditional and modern Chinese elements has opened. Originally the space was a residential building, before being transformed into a spare parts factory, and then a Mahjong, chess and card room. Now, ARCHISTRY design&research office have tweaked the evocative space and opened a bar, which spans across two floors, and includes a terrace area as well as a secluded courtyard. The material palette is reminiscent of the Republic era with bricks, stones, concrete and wood, and the bar embraces the familiar grey tiled rooftops which are so distinctive of Beijing’s hutongs. Principal architect Nolan Chao found the blueprint of the original construction and created a new arch structure and facade to mirror the original. He likens his creative role to an ‘archaeologist and restorer’ rather than architect, and at Quad House guests can rediscover Beijing’s past with a cocktail in hand.
Video / Yang Bo
Images / David Chu


