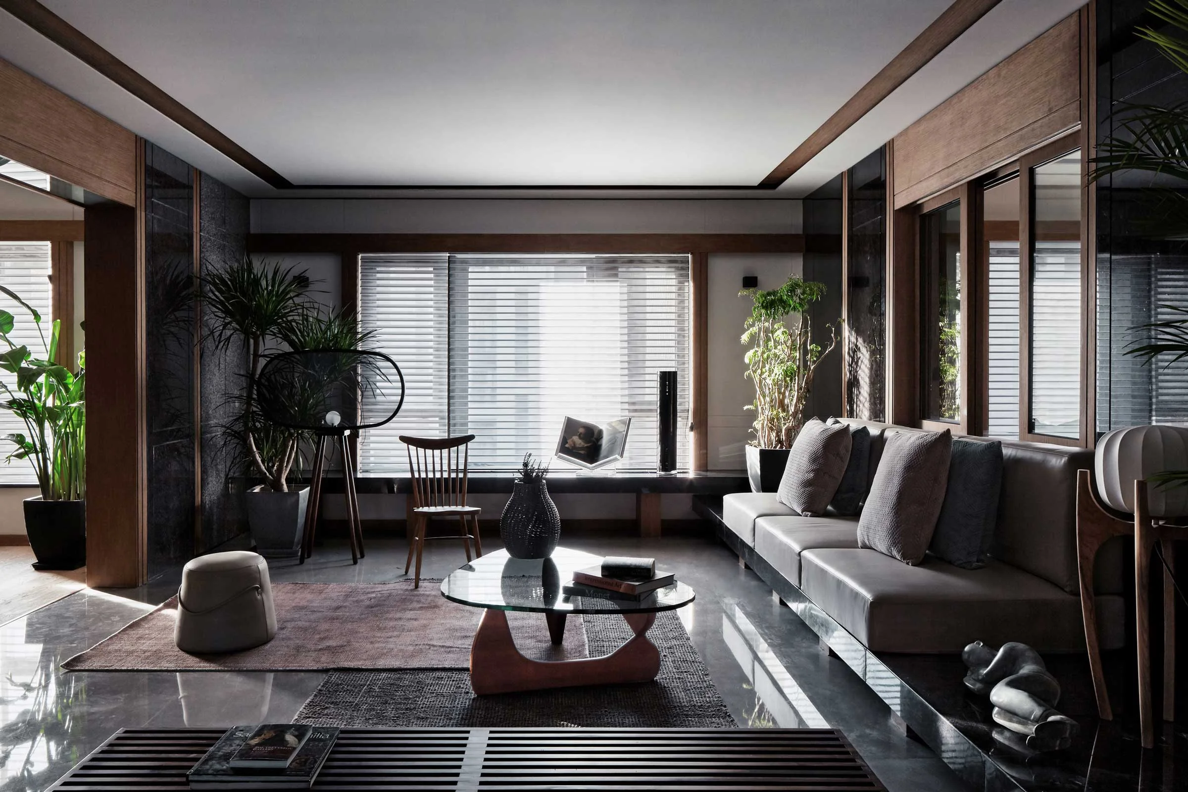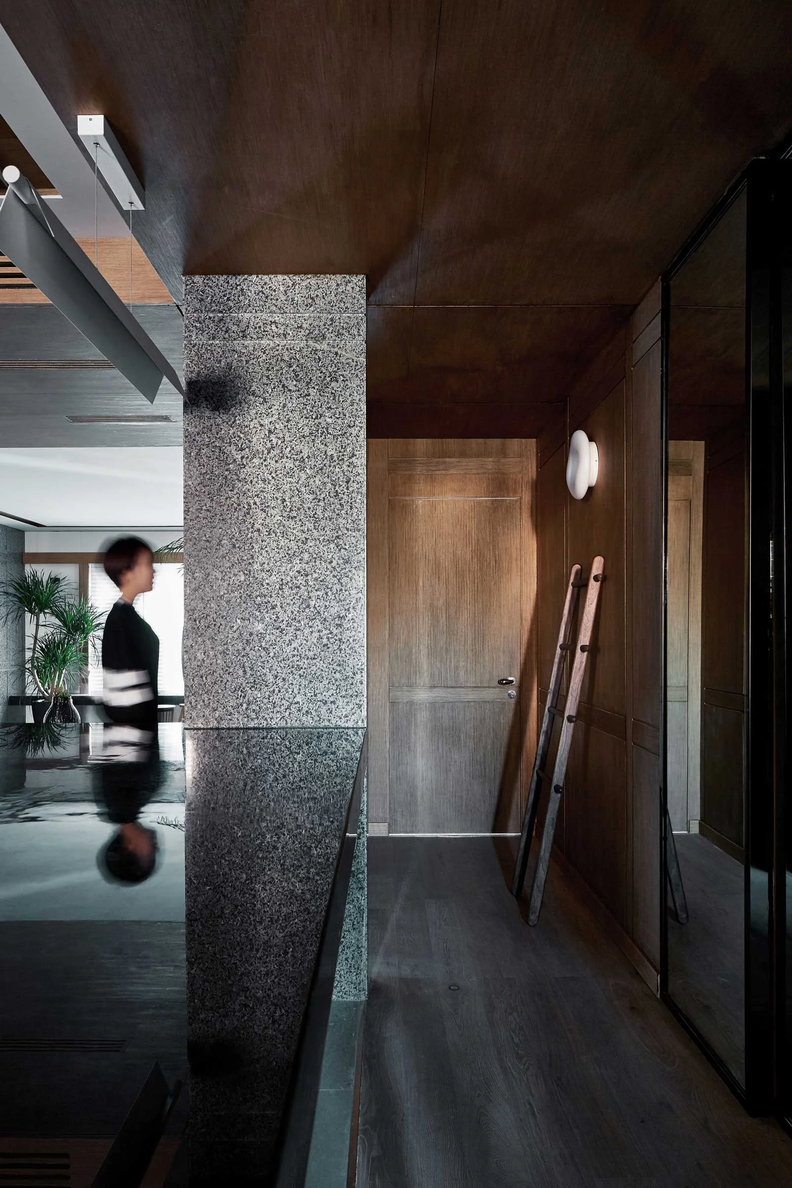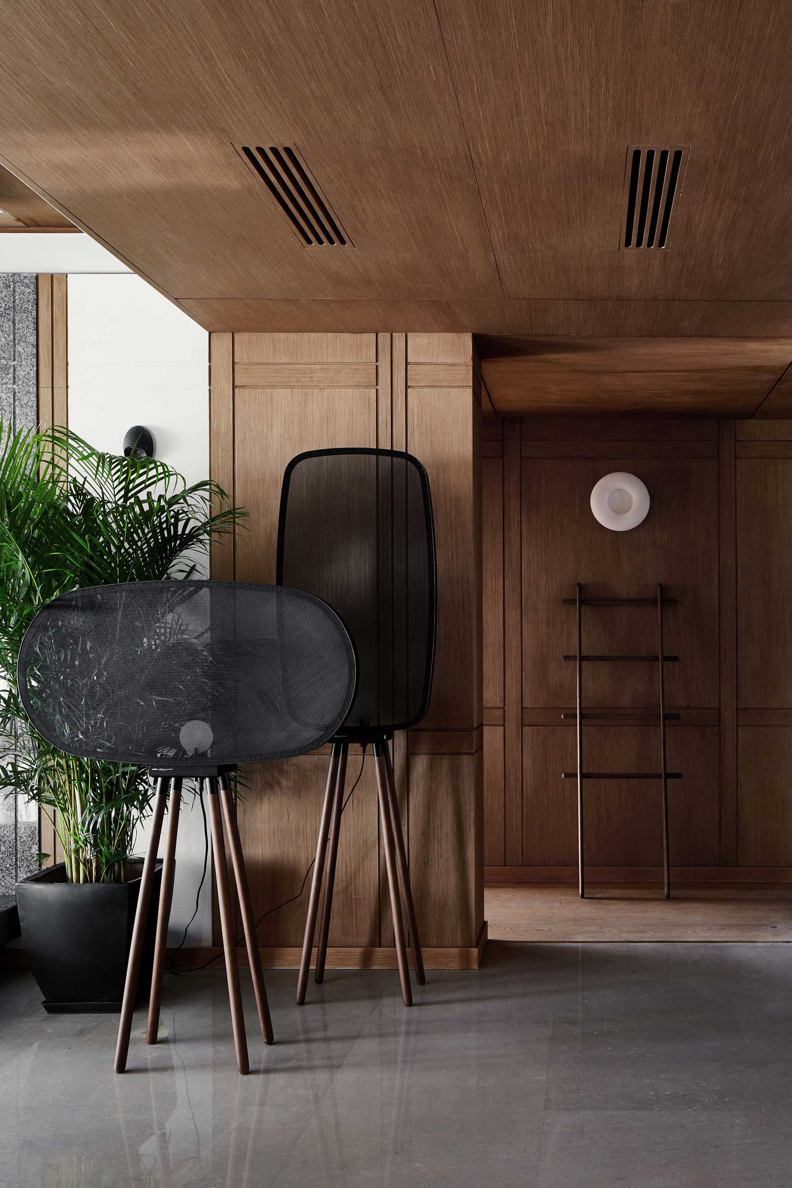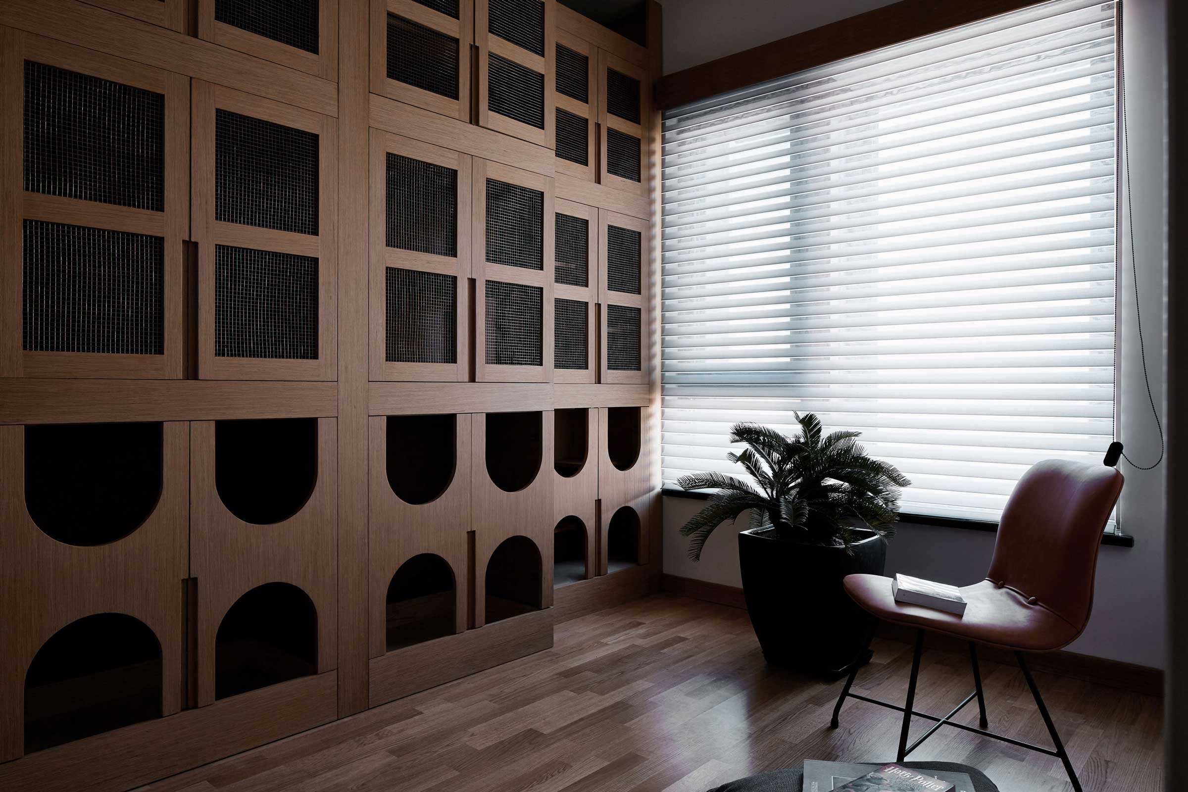Lane House, Beijing

Finnish architect Alvar Aalto once said that architecture should be 'in harmony with the human being'. Extrapolate from this what you will, but Beijing-based architect Nolan Chao of ARCHISTRY design&research office has taken the literal route.
When an adventurous young design-loving couple approached the architect to redesign the high-rise apartment they had purchased in the PRC capital they were looking for something different. Together with his clients Chao wanted to investigate a new typology for space planning within such a high density urban context, and break away from tired stereotypes of what a modern apartment might look like. Taking into consideration the client’s daily rituals and working from there, a new floorplan was created. The new layout contains contradictions between public and private space, not unlike the traditional alley homes, or ‘Hutongs’, that are an important part of Beijing’s architectural vernacular.
Chao says he removed many of the internal walls to create a significantly larger feeling space which allows the couple an enormous sense of flexibility and freedom. Moving curtains and partitions allow the homeowners more control over when and how they use their space, and its this movable, shape-shifting nature that Chao refers to when he says the plan is essentially ‘a block within a block, or ‘a lane within a lane’.
Efficiency is likely a word that Le Corbusier would have used when referring to his buildings, or ‘machines for living’, which seems to contradict Aalto’s theory entirely. But here, in one of China’s most expensive cities, the two sides coincide peacefully.
Text / Suzy Annetta
Images / Cai Yunpu





















