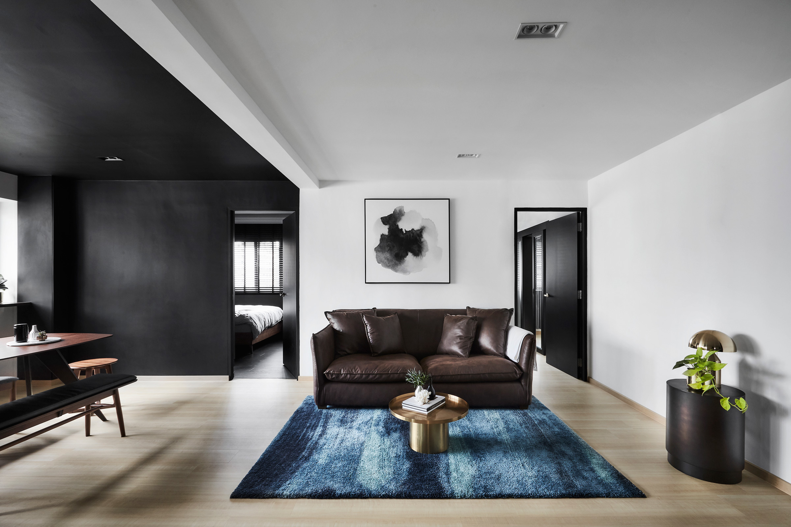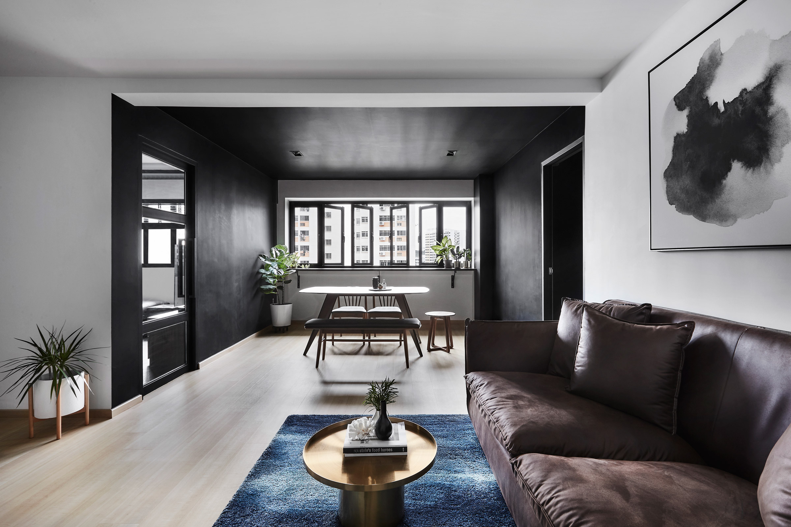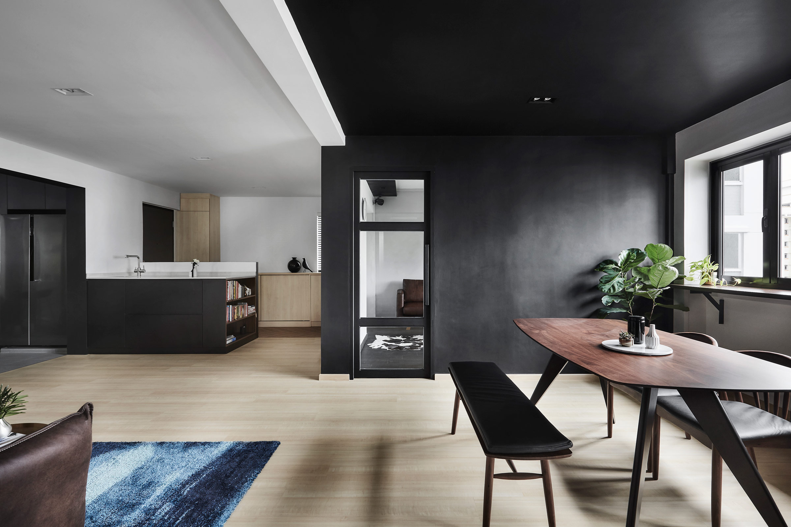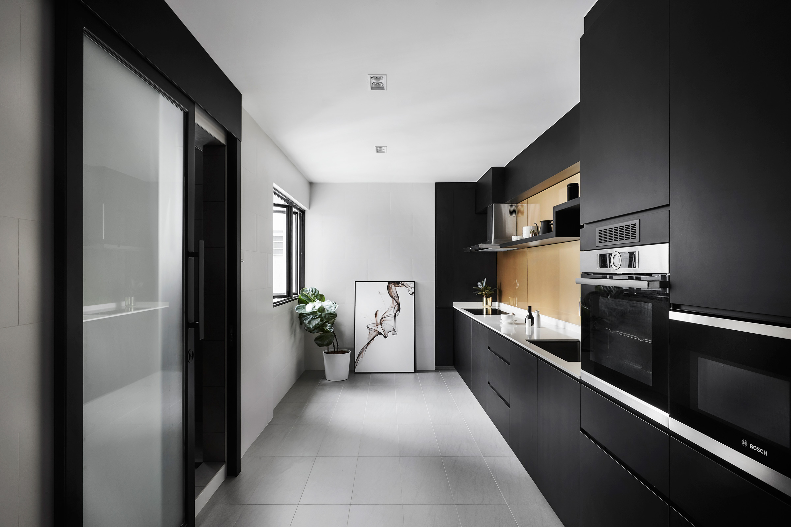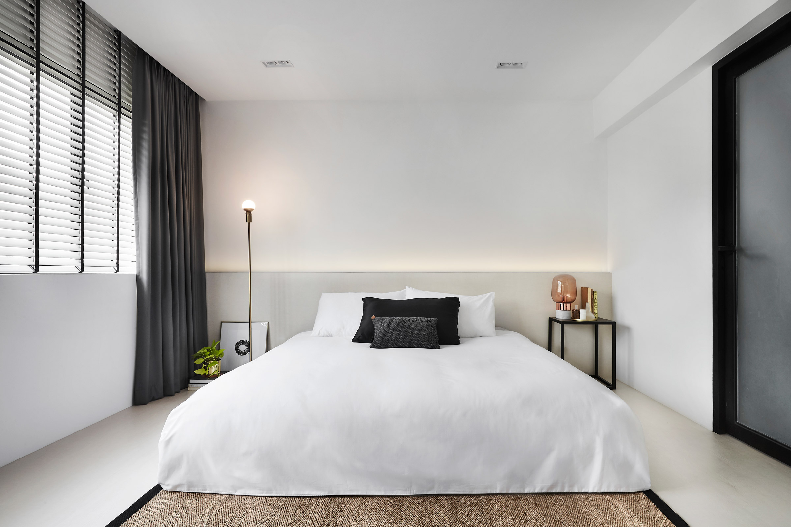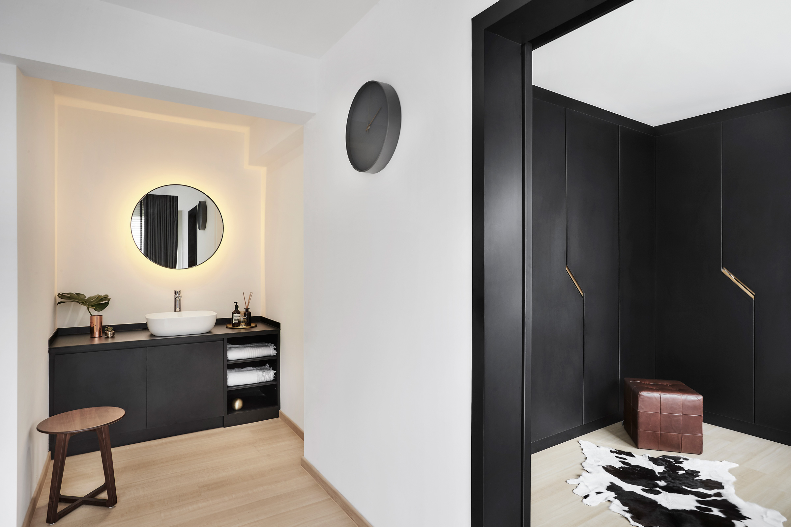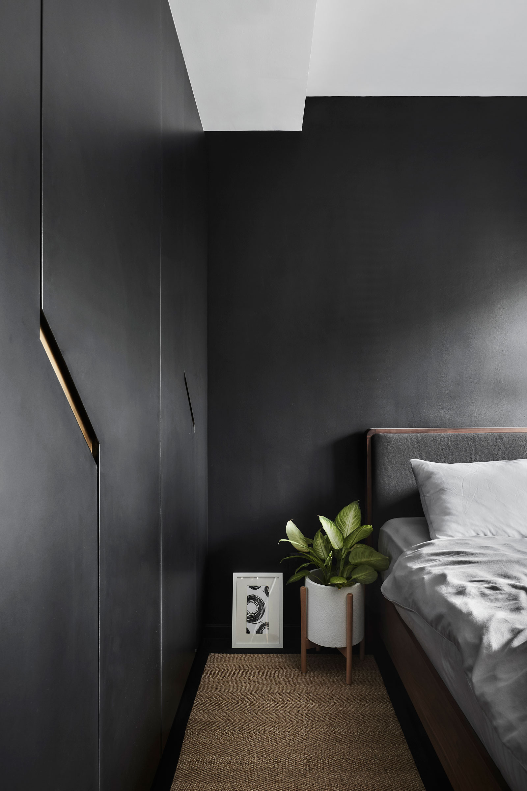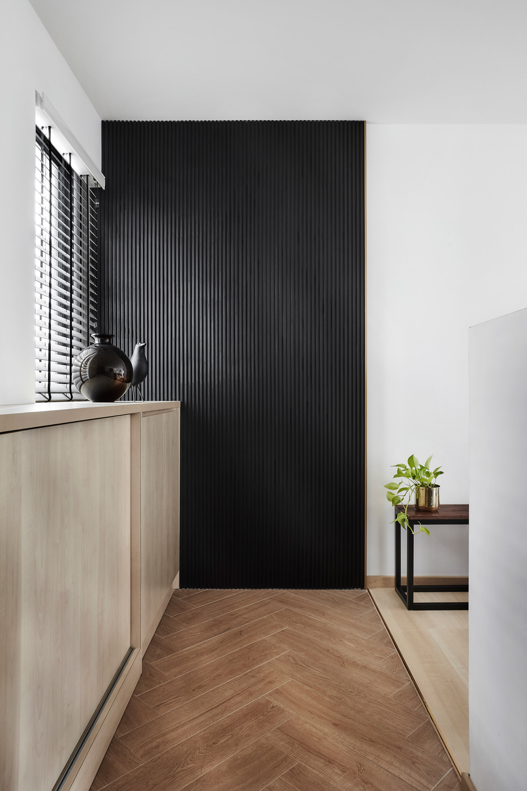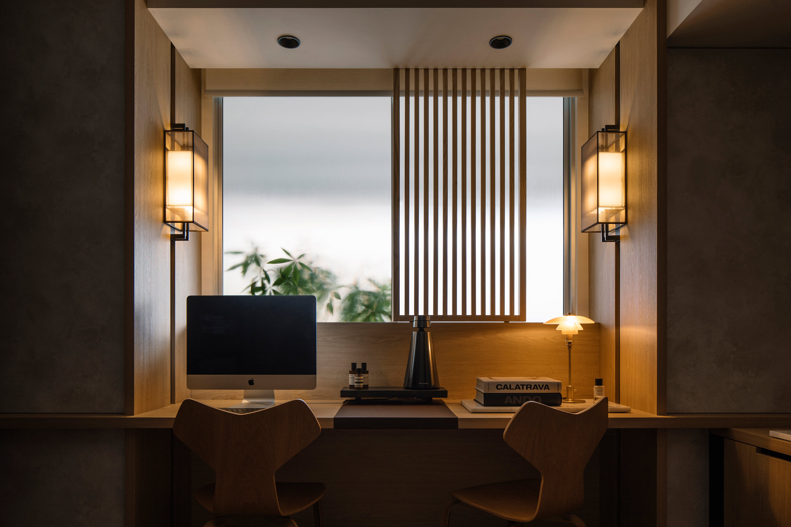Darker Temperaments

Clever rejigs and a deftly applied colour scheme set this Singaporean HDB flat apart from the pack
This 400-square-metre apartment in Singapore’s west is what locals familiarly call a five-room HDB (Housing Development Board) flat — but not many would recognise it as such. With a redrawn floor plan and a colour scheme in which black features prominently, the apartment takes on a larger character that belies its HDB origins.
Singapore’s HDB flats are the outcome of a national public housing project started in 1960. Today, there are more than one million such flats across the country’s 26 towns and estates, housing over four-fifths of the resident population. HDB is lauded for its successful provision of comfortable and affordable housing in the densely-populated, land-scarce city. While remarkably efficient as a housing scheme, the flats — cast in the same mould — turn out more or less selfsame. The challenge of working with one is therefore in defining its personality.
For the home of brothers Fabio and Hendro, designer Joey Chia of IN-EXPAT had a bold proposition — to use the colour black as a thematic anchor. Chia shares that while the brothers are adventurous and open to novel propositions, they desired a home with a calming atmosphere. ‘The brothers do not like anything over the top. Most importantly, they were after a clean look that doesn’t compromise on the potential of the space,’ explains Chia. They found black to be suitably masculine, modern and sleek, yet also quiet and toned down.
But black can be tricky — too much of it overwhelms. To give dimensionality to the all-black surfaces, metallic accents were introduced in the form of brass plates fitted into the wardrobe's customised door handles as well as a gold-glass backsplash over the kitchen counter.
The overall atmosphere is subdued and well-composed with accessories that the brothers personally shopped for. The living room is anchored by a brown leather sofa, set atop a rug with brushed tones of blue and white. On the wall, an abstract painting in soft watercolours offsets the black tones in the adjoining dining area.
Other interior alterations personalise the space, including the enclosing of floorspace previously allocated to a balcony, making for a continuous — and much more spacious — living area. A bar ledge spanning the length of the windows makes for an additional perch with outside views. The door of the master bedroom was also repositioned to incorporate a more pampering vanity area outside the bathroom.
The kitchen, in particular, was co-designed with the brothers for whom both functionality and aesthetics are priorities. ‘We consolidated the storage requirements into a larger single tower in order to avoid having cabinetry above the kitchen counter,’ shares Chia. ‘The kitchen storage units were then designed as a minimalistic black colour block.’
Text / Yvonne Xe

