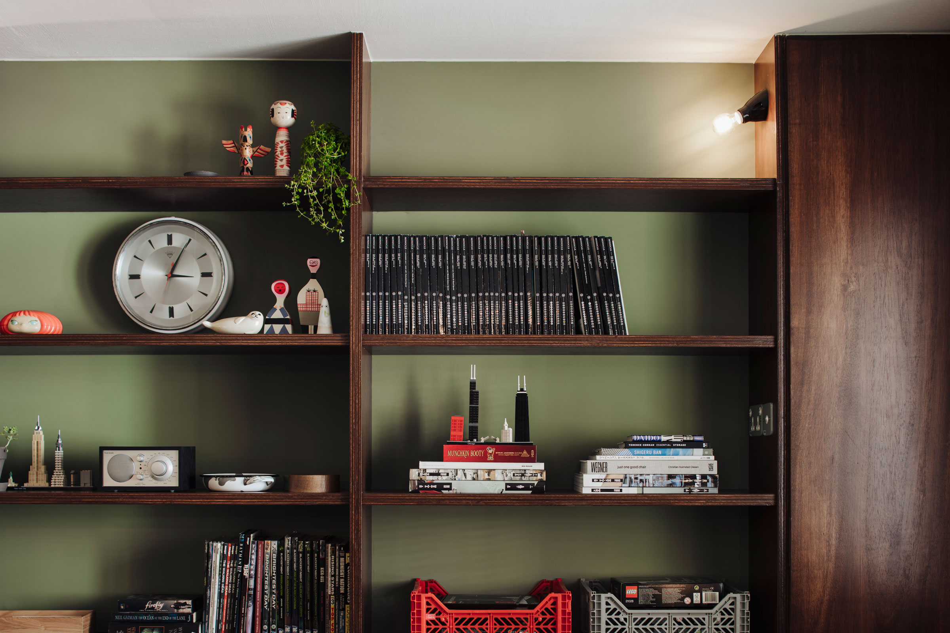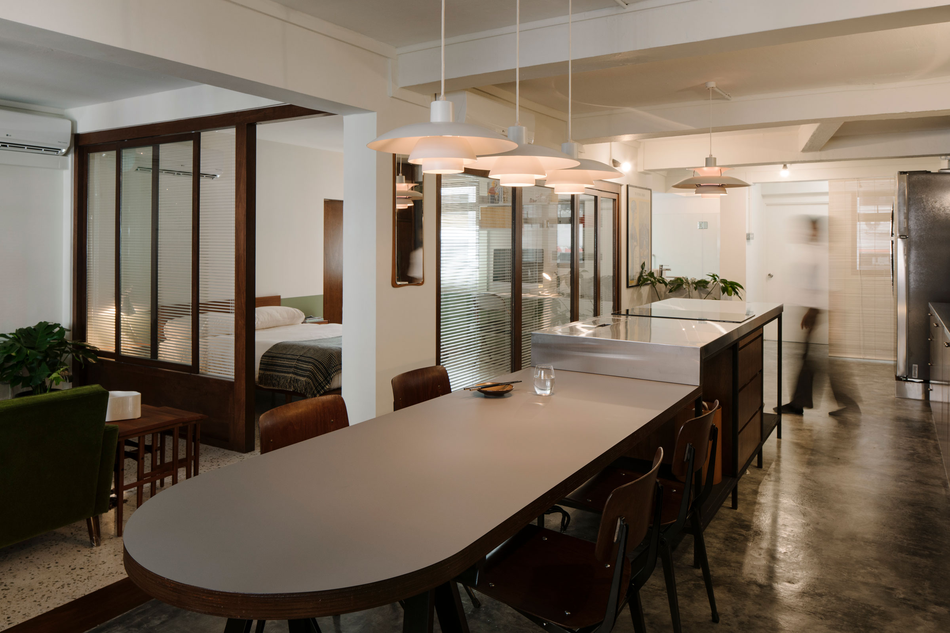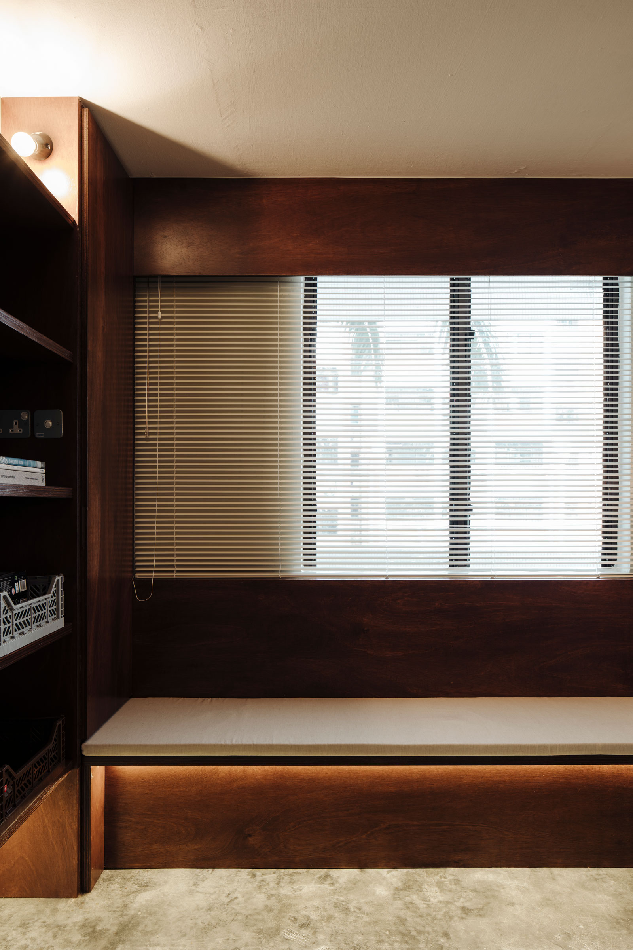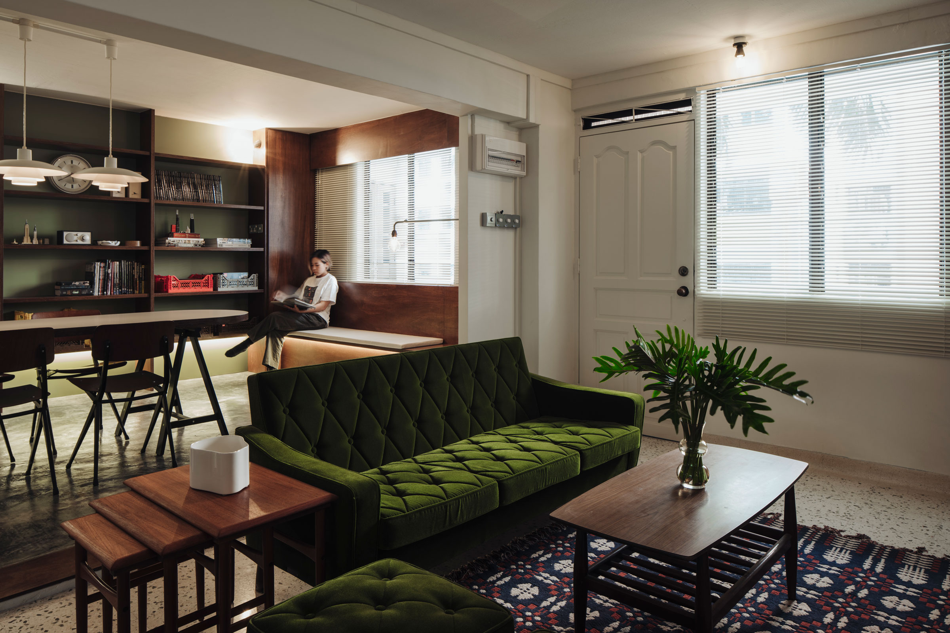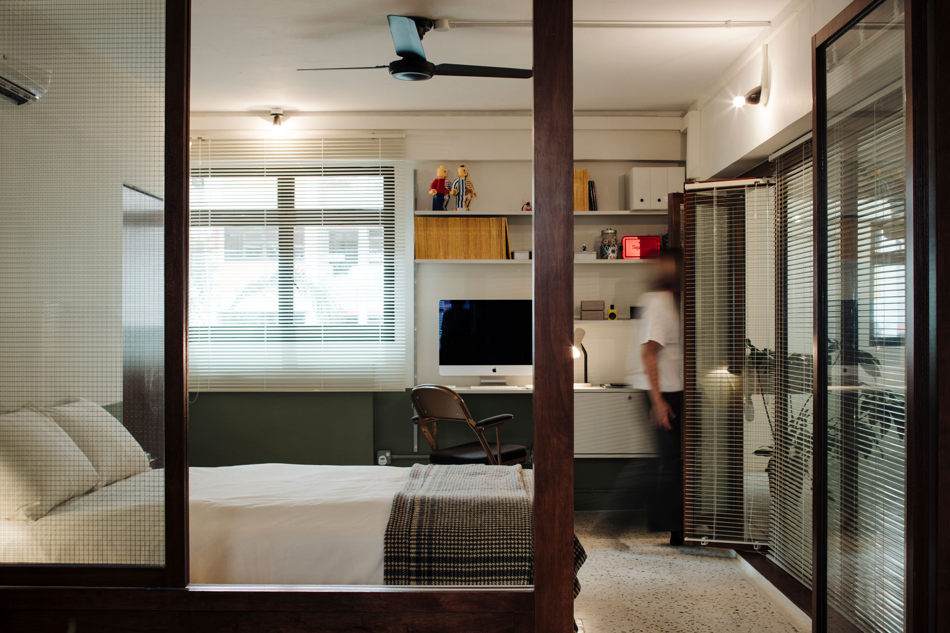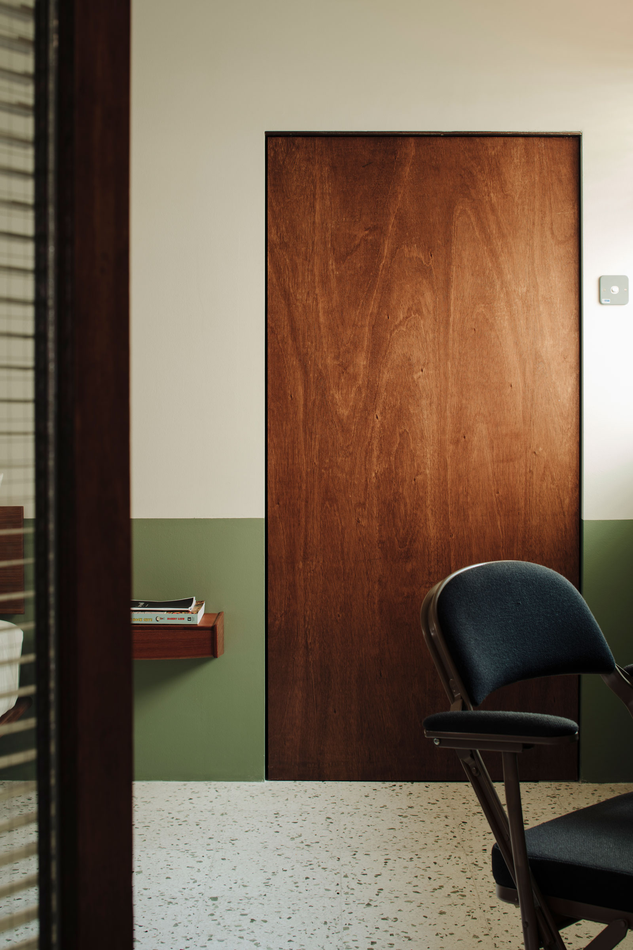Retro Stylin’

This 90-square-metre flat in Singapore is staged for mid-century modern design
The owner of this apartment had a singular request of his designer. Mikael Teh, principal of The Monocot Studio, recalls, “Daryl came to me saying, ‘I’ve bought four retro pink dining chairs and a Karimoku 60 sofa. Can you incorporate them into my apartment?’”
Teh understood that Daryl Foo was really asking for a home in which the beauty of midcentury industrial design could shine. Teh shares, “My approach is quite architectural. I wanted to clean up the space and give it a cohesive look with clean and straightforward layout with basic fixtures and fittings—nothing too fancy to let the carefully curated pieces of furniture stand out.”
Foo and Teh agreed to preserve as many existing elements of the 38-year-old flat as possible, including the terrazzo, the main gate, and louvred windows. The palette is then controlled, with new interior constructions rendered in basic and muted building materials of concrete, plywood, stainless steel and wired glass. As the flat is only 90 square metres, the plan was to gut the interior and create a flowing, open plan for the living spaces.
The living spaces segue into one another, transitioning only subtly as the flooring change from terrazzo (in the living room) to concrete (in the dining and kitchen area). The combined dining table and cooking unit stands anchor as a central island. Peripheral spaces are maximised, with the kitchen unit and the bookcase sharing a long wall. A sitting bench is also installed under the window, lit by the wall-mounted, limited edition Jean Prouvé Petite Potence lamp—itself a minimal design, reduced to its essential components.
Another decision was to retain only one bedroom and keep it open to maximise light as well as a sense of spaciousness. Wired glass (paired with privacy blinds) allows the room to be enclosed for air-conditioning while letting light in.
For the compact bathroom, Teh proposed to relocate the sink outside so the shower area could be enlarged. He shares of that the choice of concrete for the custom-built sink stand is a nod to the concrete sinks of the past. In the area, again, the palette is controlled. Teh shares, “I wanted the retro element to be subtle therefore we both agreed to only use mosaic on the floor on the bathroom. The WC and shower area are tiled in basic 100x100 white tiles with green grouting.”
Other notable design features include the Louis Poulsen lamps (PH 4/3 over the dining table and PH 5 in the kitchen), Marko dining chairs (that eventually replaced the retro pink ones Foo bought), as well as vintage Danish side tables in the living room and the bedroom.
Text / Yvonne Xu
Images / Marc Tan


