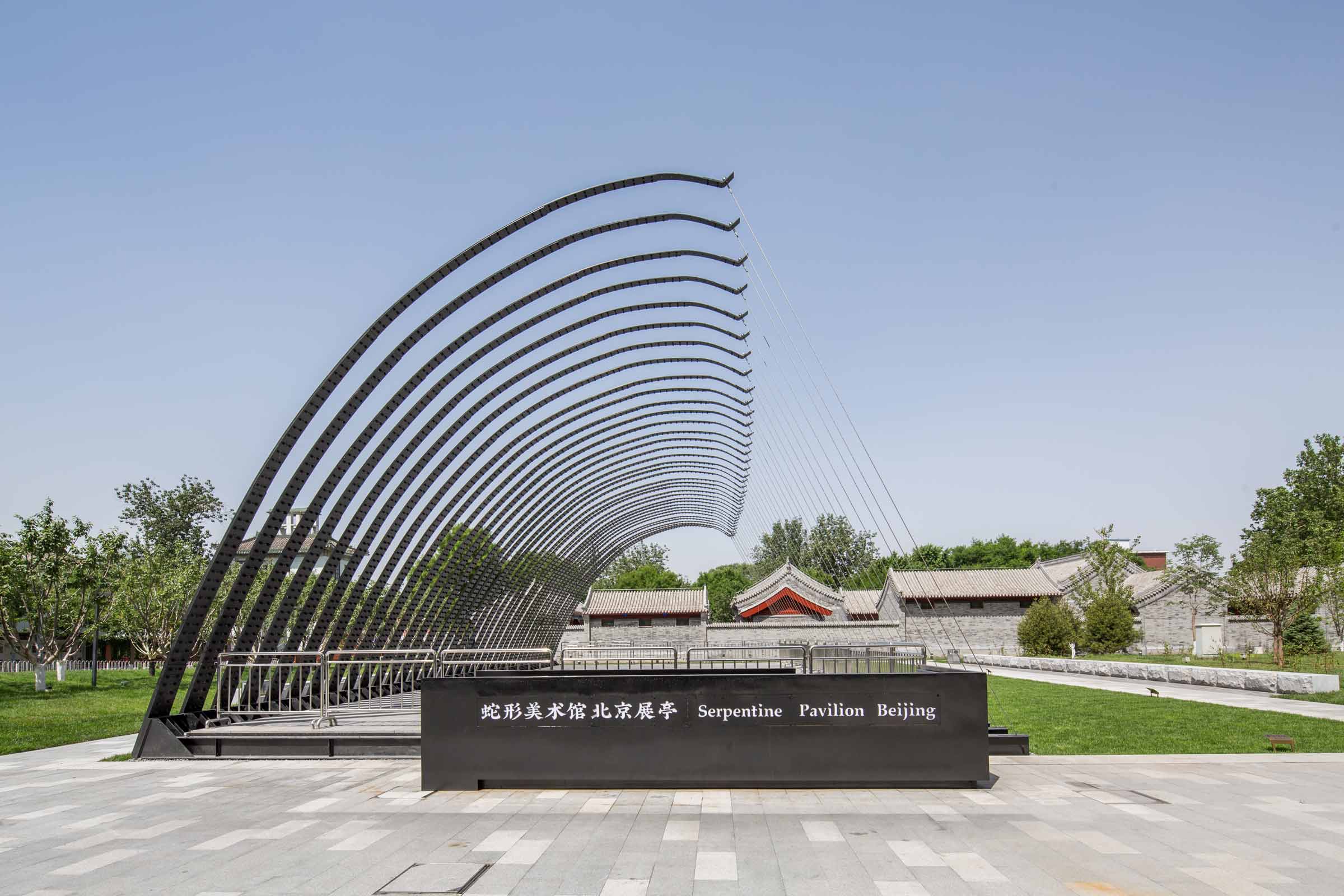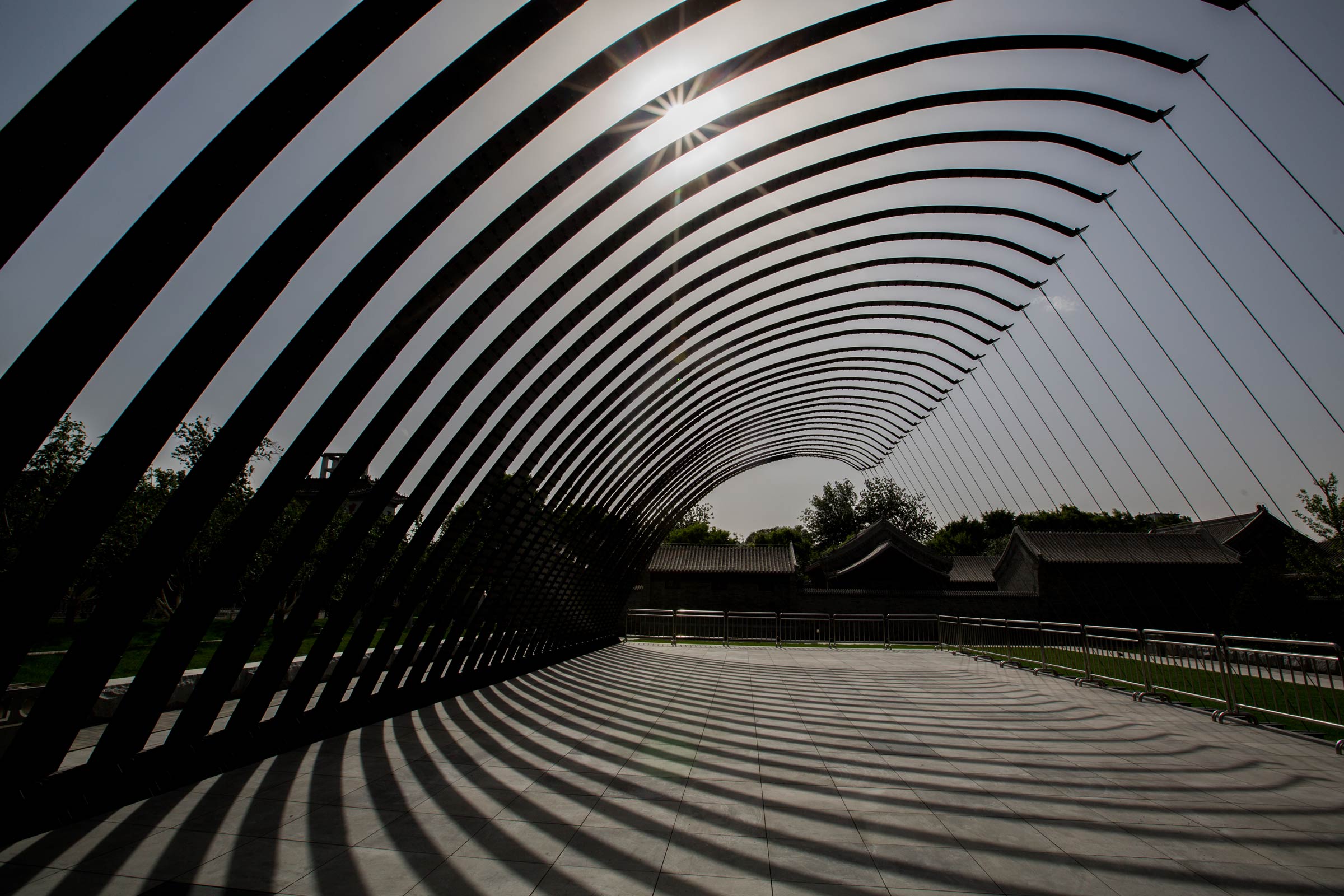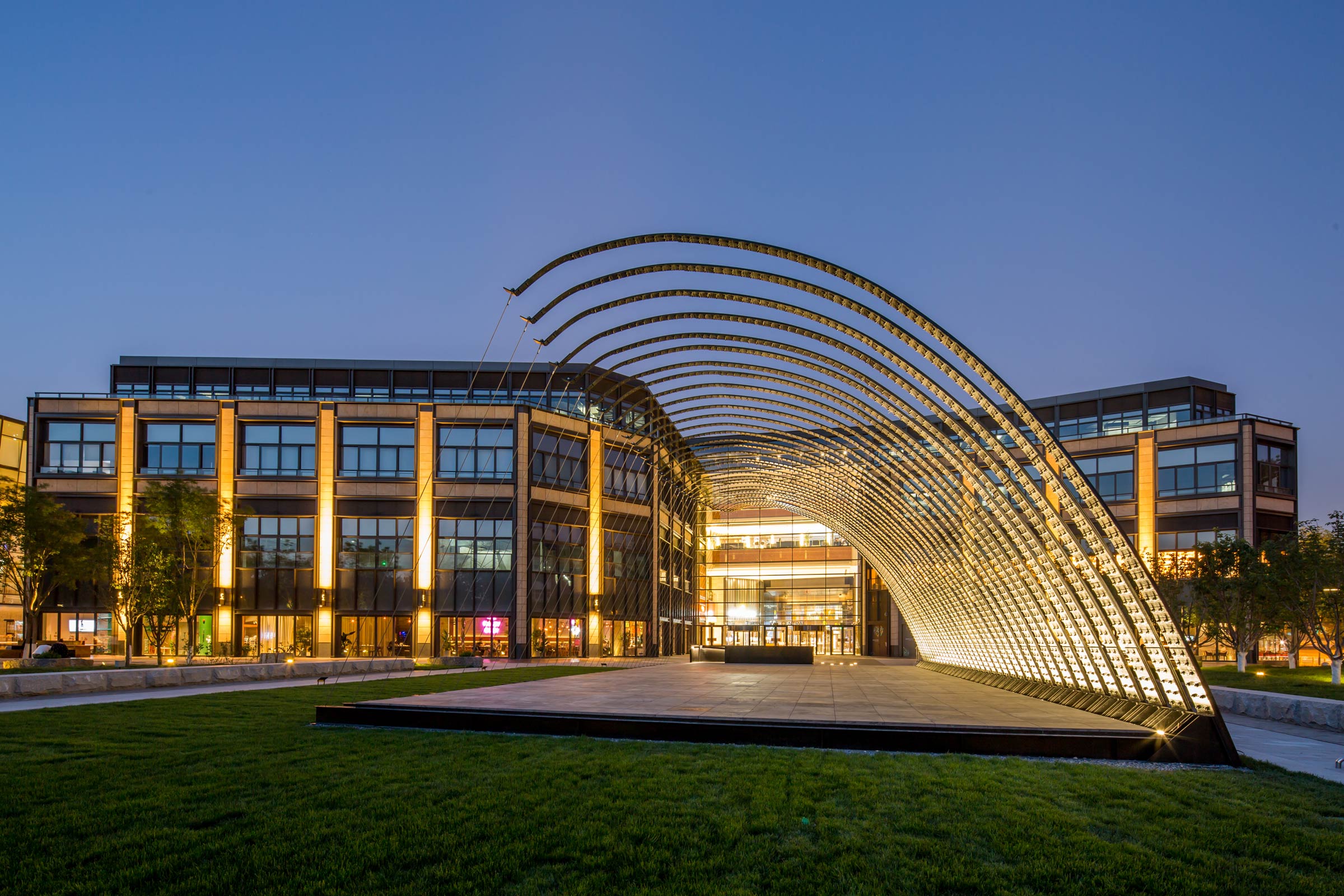Beijing Serpentine Pavilion

The legendary Serpentine Pavilion opens its first architectural installation outside of the UK in the heart of the Chinese capital
Beijing’s Forbidden City faces an across-town architectural competitor this summer as the iconic Serpentine Pavilion, designed each year for London’s Kensington Gardens, opens in the heart of China’s capital for the first time.
The world-class commission, won by Chengdu studio Jiakun Architects, created a sense of eager expectation as it is the first time in the pavilion’s 18-year history that the project has been built outside the UK. Earlier winners of the pavilion design in London include SANAA, Sou Fujimoto and Zaha Hadid.
So what triggered the Serpentine Galleries’ decision to extend its scope internationally and why Beijing?
‘The initiative was prompted by the keen interest of WF Central [part of developer Hongkong Land] in the Serpentine Galleries’ architecture programme and the desire to partner on this project and present it in Beijing,’ explains Hans Ulrich Obrist, the Serpentine’s artistic director.
Keen to bring its commitment to experimental architecture to a wider audience, the Serpentine Galleries felt this was ‘a great fit and great timing to bring this project to China’, according to Obrist.
The design for the temporary six-month pavilion was challenging, given it’s location adjacent to WF Central’s new luxury shopping and hotel complex as well as the Forbidden City. ‘I needed to take both the innovation of architectural language and the historical traditional elements of the scene into consideration,’ says Liu. The architect also wanted to avoid ‘so-called Chinese elements and traditional symbols’ and to adopt ‘a contemporary and revolutionary architectural language to express more inner Oriental consciousness’.
The pavilion’s stark, elegant ribs in the form of a curving cantilever are anchored by cables stretched between steel plates, suggesting a powerful force able to withstand the buffeting of elements and events through time.
Liu describes the pavilion, which is built on grass, as ‘semi-formal architecture’. In keeping with the tradition of the cultural and community activities at London’s Serpentine pavilion, the open, flexible shape will house exhibitions, installations, lectures, and a range of social and artistic activities throughout its short six-month lifespan.
The pavilion and the new retail complex are part of the regeneration of Beijing’s Wangfujing area in the Dongcheng district, known as a commercial centre since the middle of the Ming Dynasty. For the next six months at least, it will become a cultural hub, too.
For visiting information and to learn more about the pavilion, read more here.
Text / Ruth Sullivan
Images / Courtesy of Serpentine Pavilion Beijing 2018 designed by JIAKUN Architects, WF Central, Beijing (30 May – 31 October 2018) WF CENTRAL © 2018








