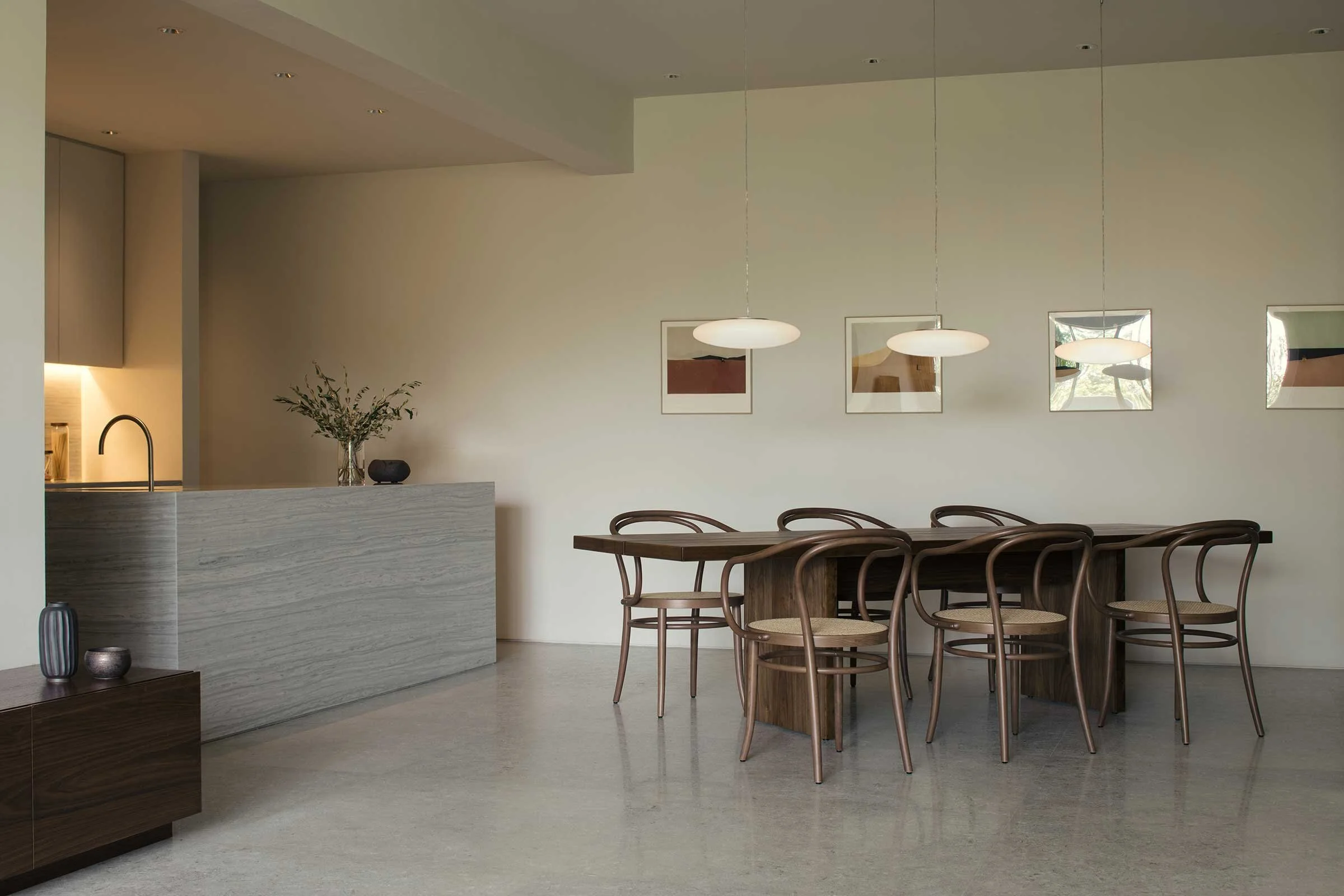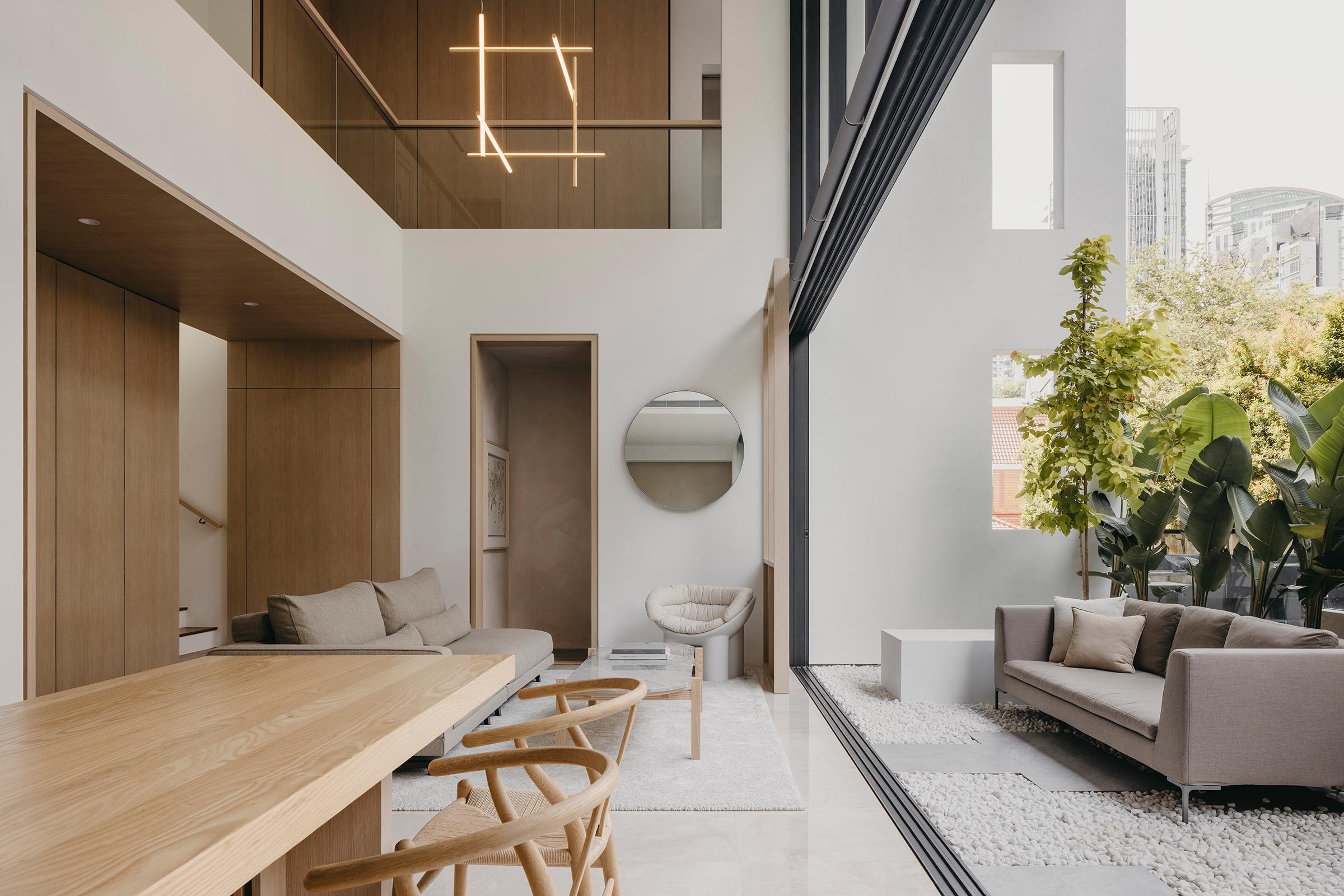In Conversation with TE-EL studio, Singapore

We speak with TE-EL’s principal designer Ethan Lin about the studio’s recently completed residential project, which he describes as a ‘refuge in the city’
Design Anthology: Your studio is quite new; can you tell us the story of how you came to establish it?
Ethan Lin: The idea for the studio came about after having repeated conversations with an architect friend in Singapore about how we both feel that there’s a need to create quiet and tranquil living spaces in this increasingly fast-paced and dense city-state.
After completing this apartment, we were approached to work on a few other residential projects and that’s when we decided to start the studio.
How did the client for this project find you?
The client was introduced through a mutual friend. After a few discussions, it turned out that they were receptive to our values and ideas and so we decided to work on the project together.
What was their brief?
The client’s brief was relatively open-ended in terms of creative direction. They were mainly concerned with the functional spatial requirements. When we first met them they were expecting their first child, and so they wanted the house to accommodate the needs of their growing family as well as have an open living-dining area to host their family and friends.
What was your interpretation of and approach to that?
We reconfigured the plan to open up living spaces and create a large dining area. A pared-down materials palette was selected to create a quiet and calm environment, so natural materials like brushed limestone, wood, linen and wool are used throughout. We wanted to keep things simple and focus on the innate beauty of the materials.
When selecting the furnishings, we were mindful to ensure the pieces reflect and complement the function of a particular space. For example, a large braided wool rug was chosen for the living area to exude softness and comfort. That and the deep, low linen sofa create a restful environment where the owners can unwind after a hectic day at work. The height of the coffee table was also specified to allow them to comfortably sit around it for casual dining or socialising.
In the dining area, a long wooden table allows the owners to host big groups. Complementing this is a monolithic stone counter that doubles as an additional pocket of space for more socialising to take place, especially during a larger gathering.
Leading to the private spaces, the corridor is distilled to its essence to give a sense of quietness. Oak flooring and finishes were used in the bedrooms to create a warmer and cosier atmosphere than in the common living spaces.
The overall result we’re trying to achieve in this house is a conscious layering of natural materials that brings haptic qualities and a strong sense of comfort to the home. Our hope in doing so is that the home becomes a neutral canvas that will inscribe traces of time with its patina.
Where did you source the furnishings and artworks from?
The furnishings are a mixed of contemporary and mid-century pieces. The low Yakisugi coffee table was made in collaboration with local studio makerandwolves. Based on our experience, it’s become increasingly difficult to find carpenters with a passion for good crafts in Singapore, however we were very happy with the learning experience and outcome of this collaboration.
Pieces in the living room include a sofa from Flexform, stools from Cassina and Serge Mouille-designed lighting, while in the dining room we selected chairs from TON to sit around the custom-made table, with pendant lights from Viabizzuno. All of the artwork is from the owners’ own collection.
As told to / Suzy Annetta
Images / Studio Periphery



















