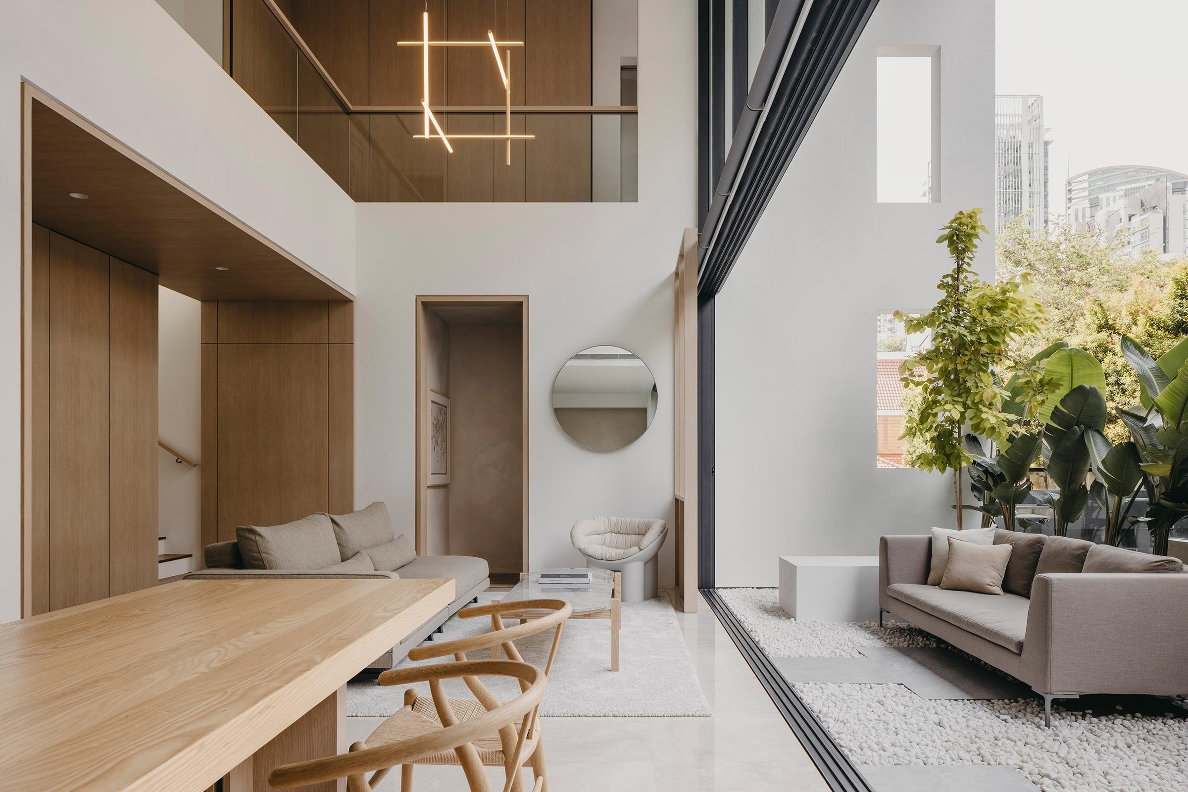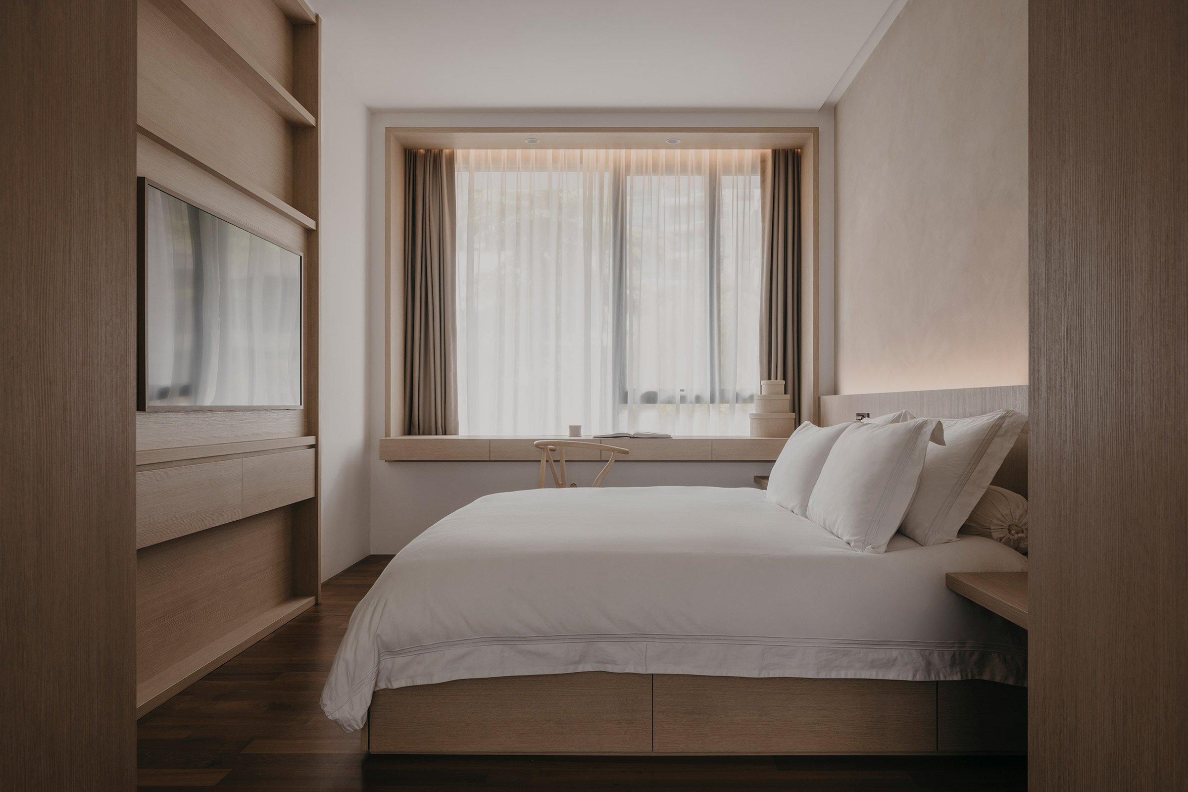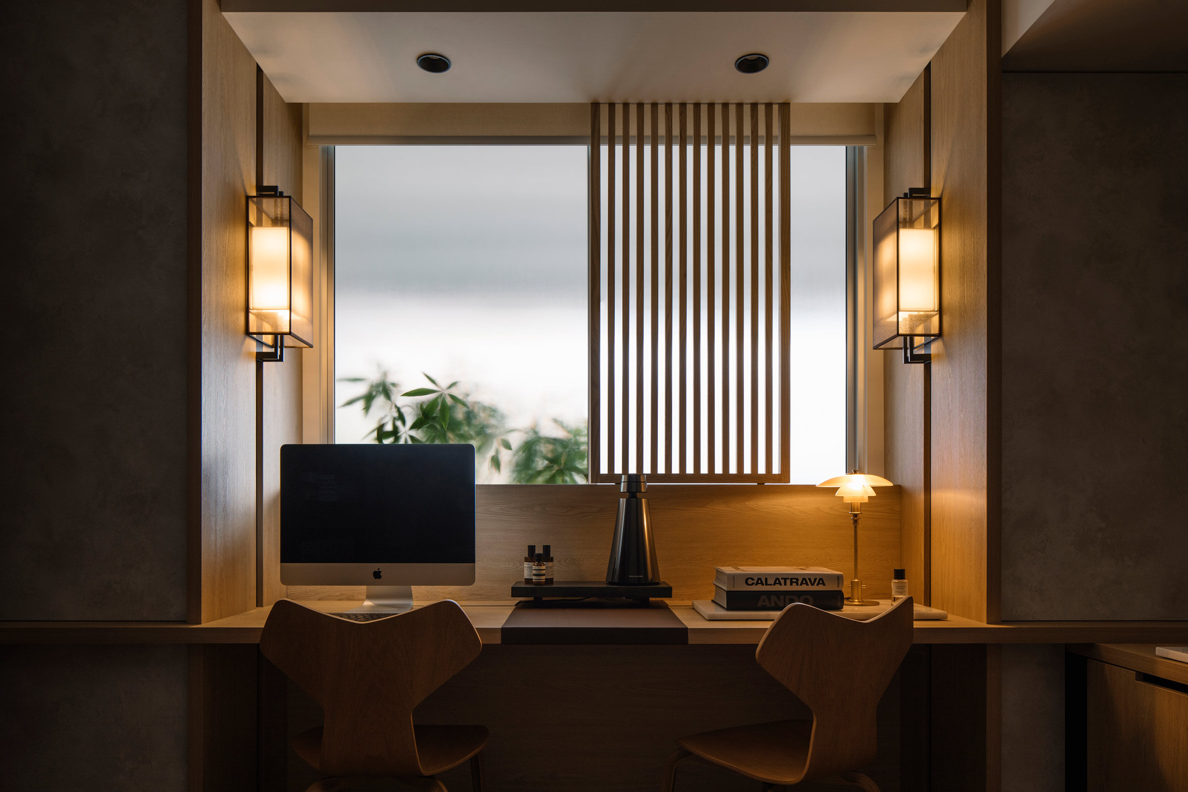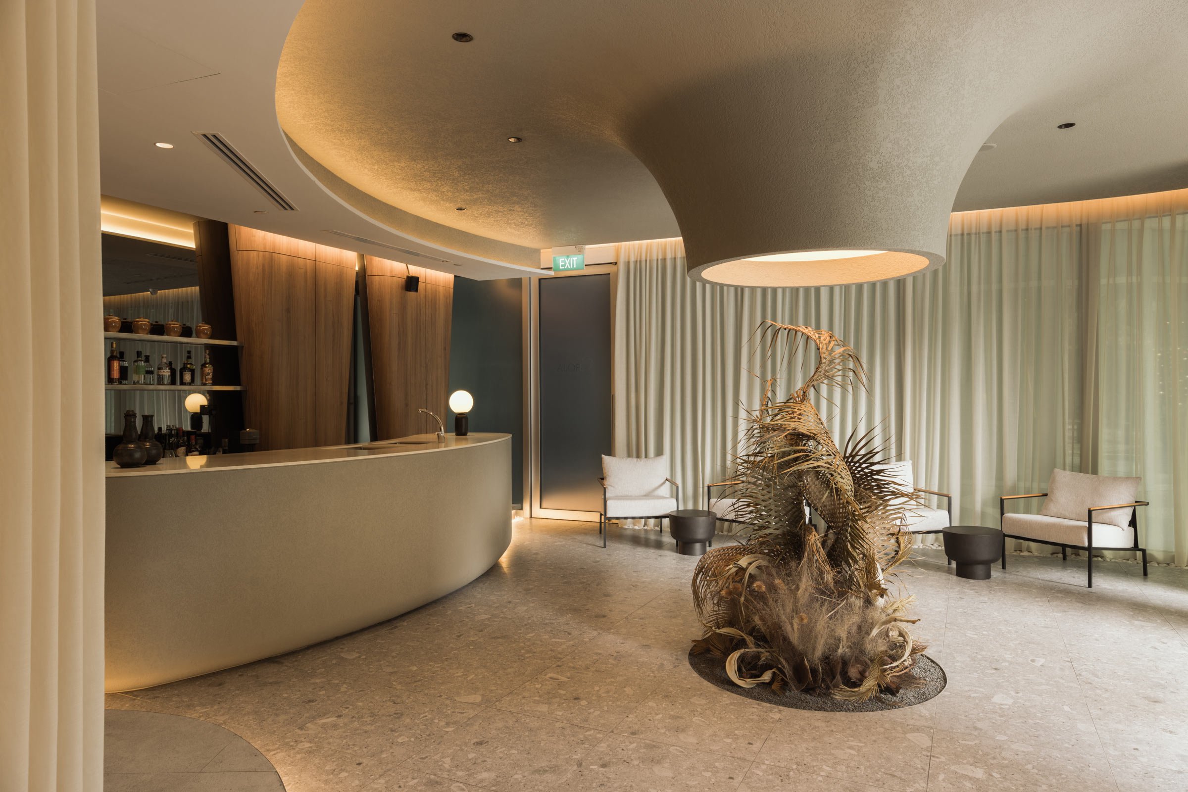This Singapore Duplex Invites Nature In

On the outskirts of Singapore, Right Angle Studio designed this airy, serene duplex with a seamless connection to the outdoors. Here design director Alex Liu and art and business director Jay Liu share more about the project
Design Anthology: How did you first meet the client?
Alex Liu (AL): The clients were referred to us by previous client of ours.
Can you tell us about them and their lifestyle?
Jay Liu (JL): They are a family of three who love travelling and have a keen interest in designer furniture, fine art, gardening and baking.
What was their brief to you for the project?
AL: The clients asked for a space that would be timeless, easy on the eye and where they could look forward to coming back to. In terms of the spatial plan, their only request was to join the study and the main bedroom. Apart from that, we were given complete creative freedom for the interior design direction.
What’s unique about the building and the location?
JL: The 225-square-metre duplex is in a quiet estate on the outskirts of Orchard Road. The unit is on the ground level right next to the pool, which can be seen from the open terrace.
The elongated plan and double-volume allowed us to create a continuous open-plan living and dining space, with plenty of freedom for expression.
How did you approach the project — what design references did you try to incorporate into the space?
JL: Our key focus for the project was to blur the boundary between inside and out with an open-plan configuration and the strategic placement of furniture.
Alex Liu: We incorporated a framed portal that anchors the living area and concealed door panels throughout the home, which helped us to achieve a clean and seamless look.
Please tell us a little about the material choices for the space.
AL: We chose ash wood as the primary material for its zen aspect, which lightens the space visually and creates quite a calm and composed environment. The lime-washed walls add an authentic and unfinished edge to the soft, minimal space.
Which of the elements are custom designed?
JL: The dining table crafted from solid ash planks was custom designed to fit in the dining area. We also designed the coffee table, which has a solid ash base and a venetian grey marble finish tabletop.
Do you have a favourite element or design detail in the interiors?
AL: We love the connection between the living area and the open terrace and double-volume space. We also really like the Coordinates suspension lamp by Michael Anastassiades for Flos, which enhances the space thanks to its clean outline.
Images by Studio Periphery


























