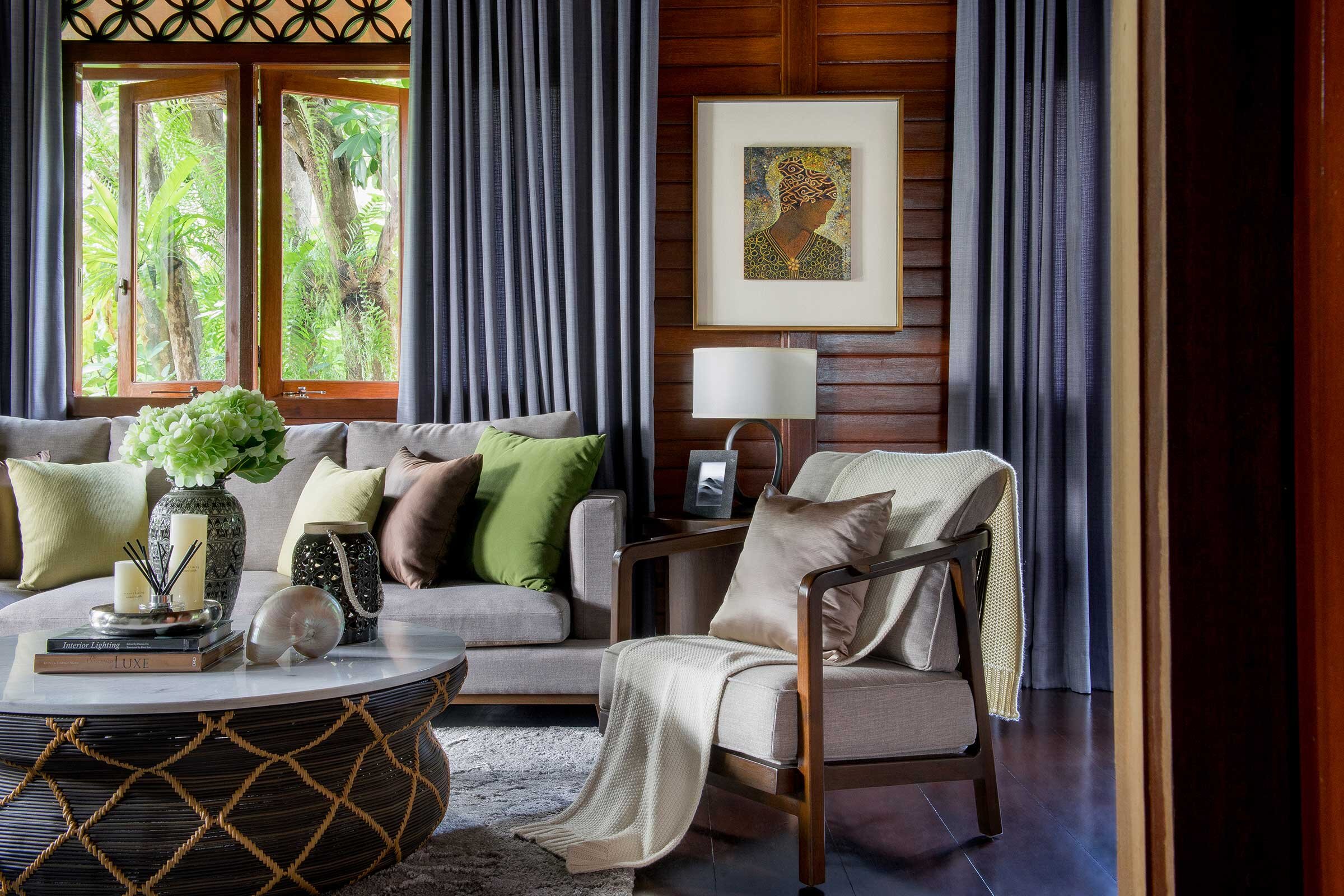An Urban Stilt House in Surabaya

We speak with interior designer Michael Lauw about a recently completed residential project in Surabaya, Indonesia, for which he combined traditional Menadonese stilt house vernacular with contemporary interior elements
Design Anthology: How did you first meet the client?
Michael Lauw: A friend of mine introduced me to the client, an art collector with eye for local art and culture.
What’s unique about the building and the location?
The building is located within a housing estate in Surabaya. Given the high price of land in the city, people usually want to build a two- or three-storey house to maximise the available space. Here, however, the owner chose to build two traditional buildings; the first is the main building, which is a 120-square-metre Manadonese stilt home with two bedrooms, an interconnected living room and kitchen, and two bathrooms. The other smaller building is a 30-square-metre stilt house that functions as the client’s yoga room. The two buildings are connected by a pond and a beautiful garden that she planted herself.
What was the brief to you for the project?
The brief was to create a house that is not only unique, but also highly functional. The client also wanted a fresh, modern take on traditional culture without losing its most valuable core.
What design references or narrative did you try to incorporate into the space?
I always love my interiors to look liveable, layered and luxurious. Despite the challenges this project presented, I tried my best to incorporate my signature style into this unique space. I believe that this approach has resulted in an unusual, one-of-a-kind combination that makes this project even more interesting.
Please tell us a little about the material choices for the space.
The entire structure is made from wood, and I tried to soften the rooms by incorporating lots of fabrics and soft furnishing, like floor-to-ceiling curtains, large grey rugs and an upholstered modern sofa. I designed the kitchen to be very simple and clean, with a stone-textured laminate finish to balance the pattern of the wood. I incorporated wood and rattan as accent materials in the furniture to ensure that the interiors were in harmony with the soul of the building.
Did you design any custom pieces for the space?
The coffee table is a custom piece; it’s made of synthetic rattan and I customised it to have a white marble top. This piece is very important because it symbolises the union of two different styles, with the traditional rattan and the contemporary marble top. Inspired by the architecture of some Louis Vuitton stores, I also installed a floral kawung batik motif on top of every window. I was really happy with this idea because it creates a traditional ambience that still feels very current.
Images / Hans Havilah Song
















