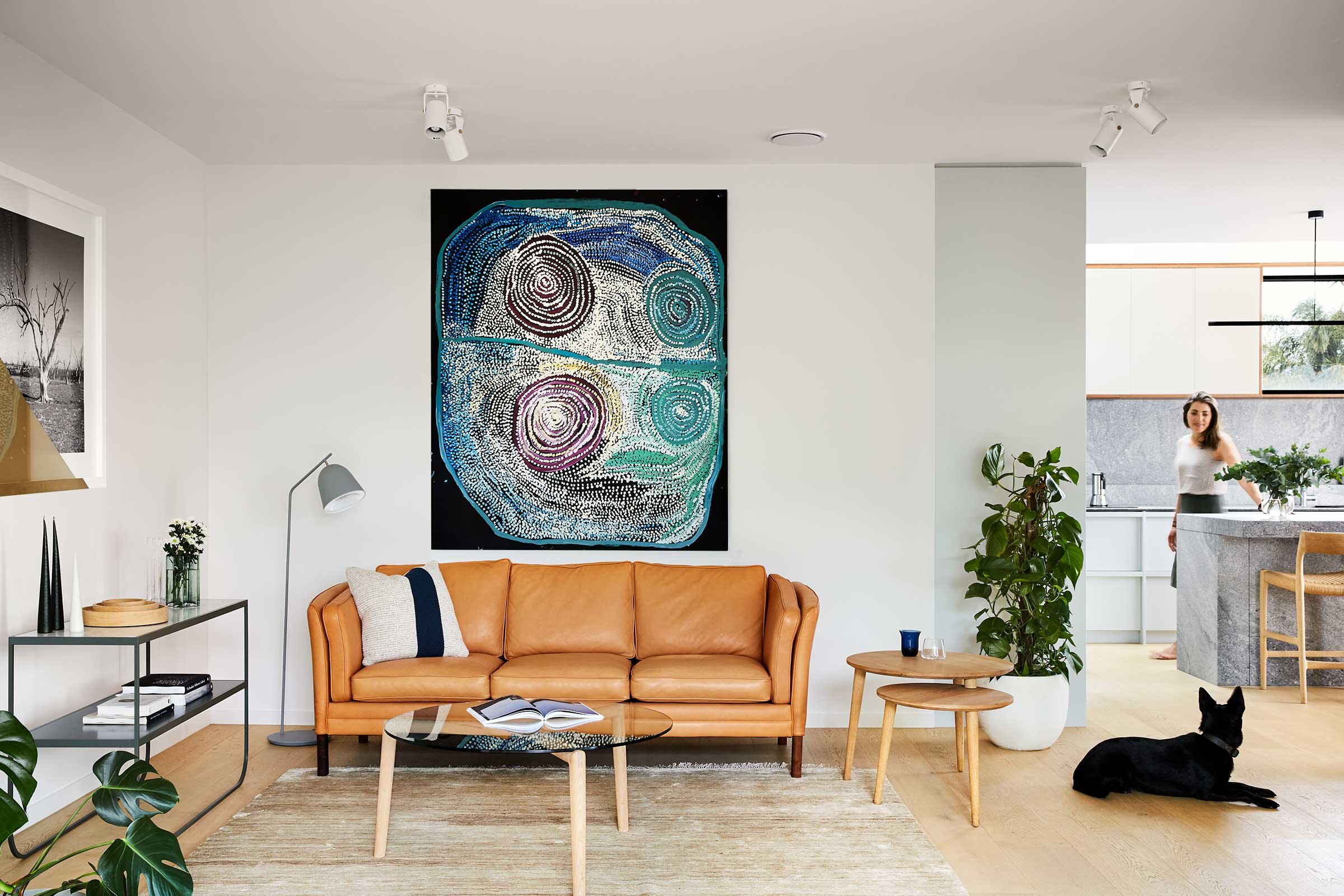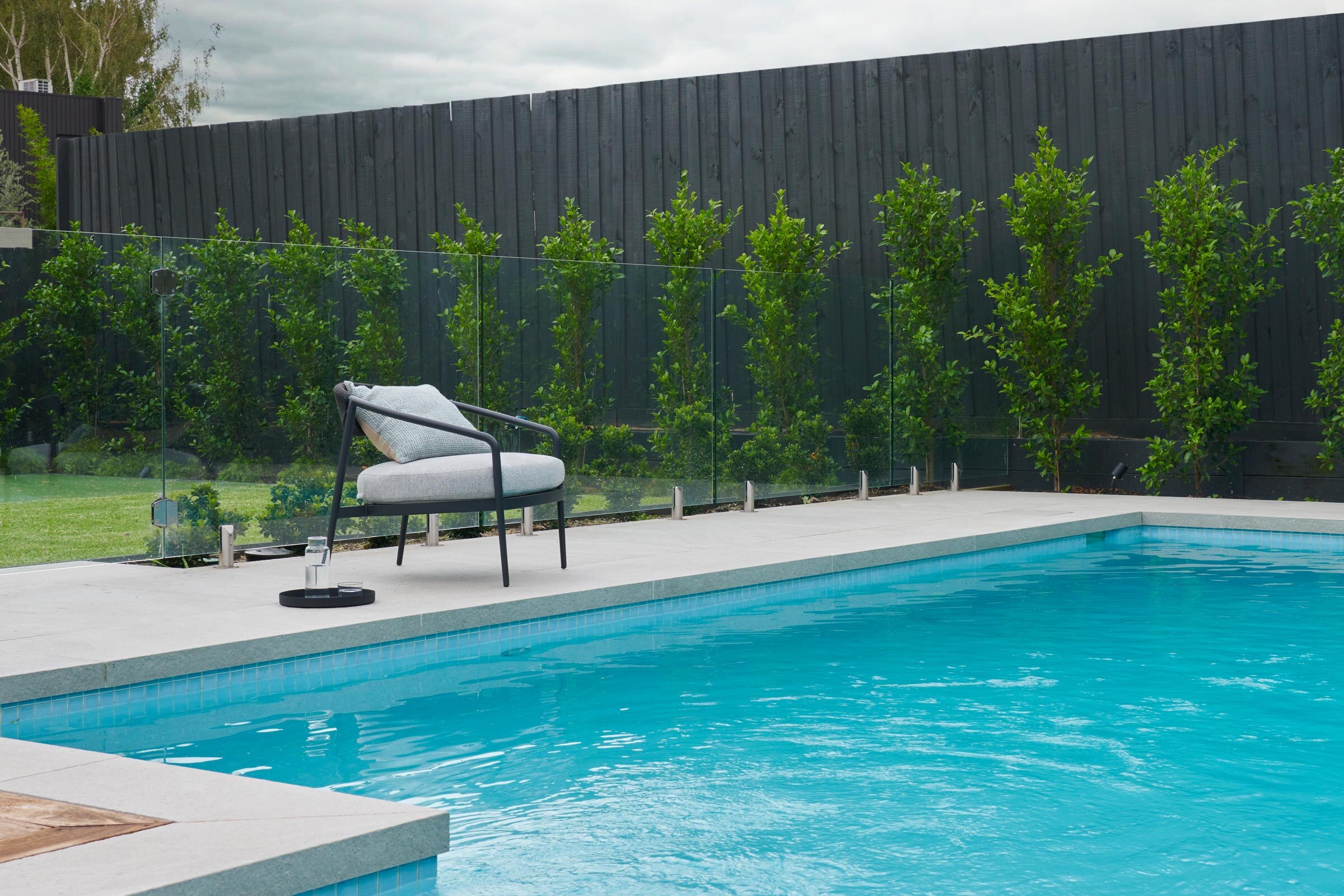A Case Study in Premium Sustainable Housing

Property developer HIP V. HYPE and architecture firm Fieldwork collaborated on Ruskin Elwood, a set of four low-impact homes in inner Melbourne that represent best practices in sustainable design and construction
Property developer HIP V. HYPE’s collaborative approach means the firm works with creative partners who contribute their expertise in creating more sustainable and socially responsible additions to the built environment. From a block of carbon-neutral apartments to a suburban townhouse or a shared workspace for like-minded enterprises, all are aimed at the intersection of sustainability, quality and cost.
The firm’s most recent project is Ruskin Elwood, a four-unit development in Melbourne’s leafy beachside neighbourhood of Elwood, on a site that previously accommodated two terrace homes. HIP V. HYPE called on Melbourne-based architecture and interior design studio Fieldwork to design the three-storey properties. The architects reoriented the site to face the canal to the north, and designed the structure to maximise cross-ventilation and solar penetration. The team also selected locally sourced natural materials wherever possible; bricks are from clay pits in the Grampians and Australian hardwood is used for the timber cladding and details.
Along with these passive design strategies, what makes Ruskin Elwood unique is that the entire development runs on renewable energy, generated by on-site solar panels, electric heat pumps and Tesla Powerwall batteries, among other features. According to HIP V. HYPE founder and project director Liam Wallis, Ruskin Elwood is also a model for the way multi-residential developments can responsibly increase density in the city’s inner and middle-ring suburbs, helping to reduce sprawl and its attendant issues.
What’s more, Ruskin Elwood is within walking distance to the beach, Ormond Esplanade and Elwood Village, and both the developers and architects considered how the building and its inhabitants might engage with and contribute to the fabric of the neighbourhood, making it also a model for an elevated suburban lifestyle.
Text / Simone Schultz
Images / Tess Kelly
























