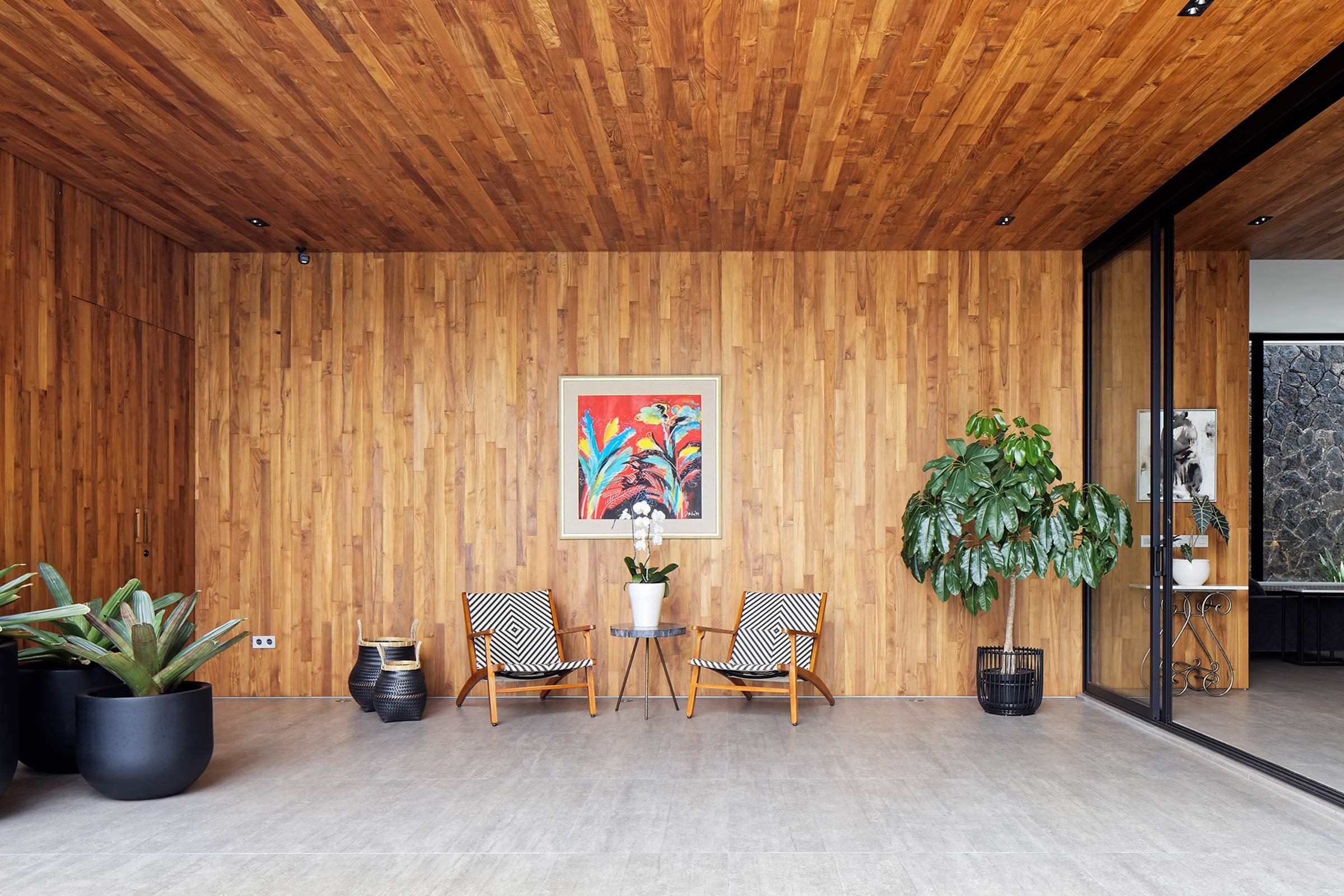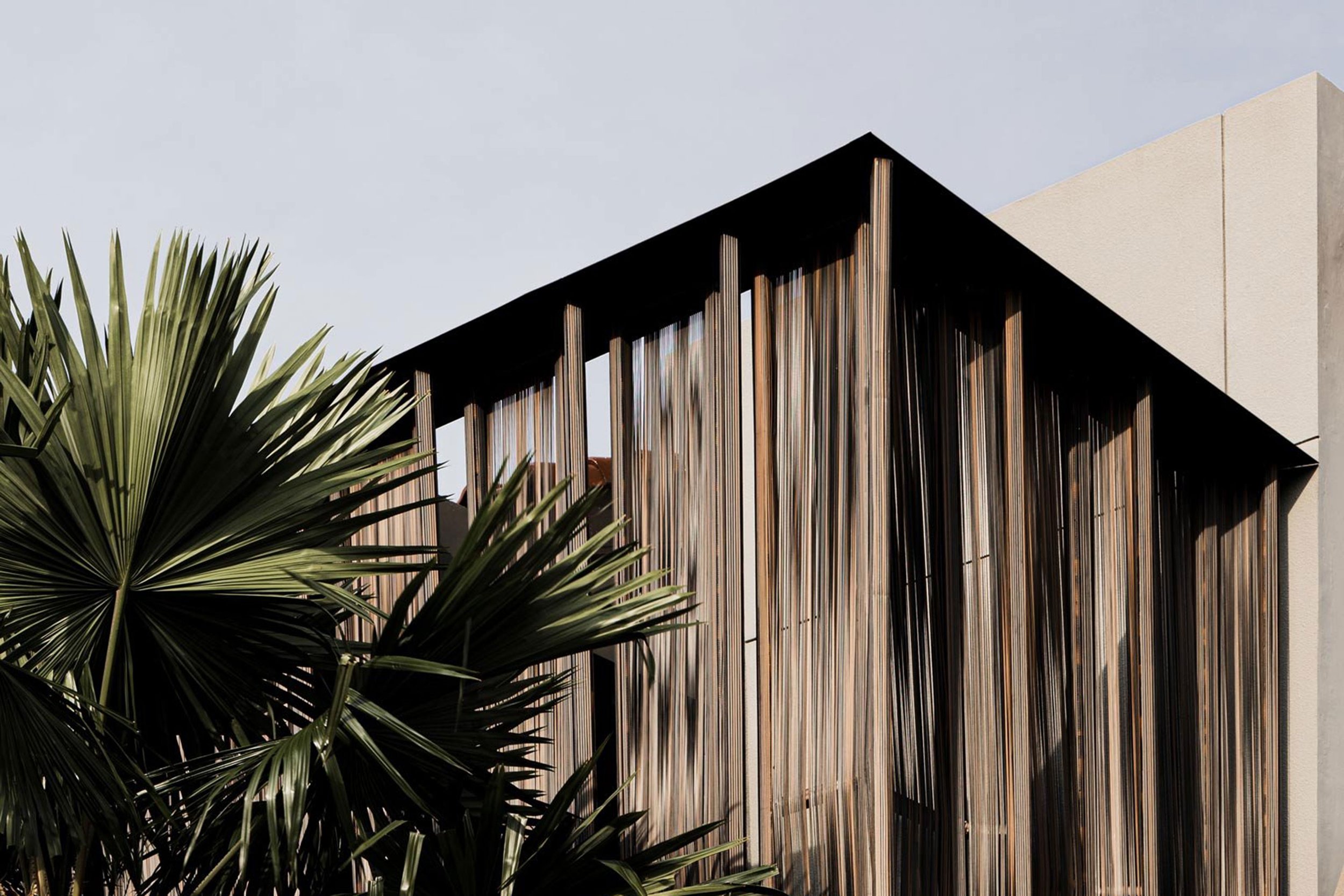A Family Retreat in South Jakarta

Interior designer and art director Lianggono Susanto designed this weekend home in South Jakarta to be a quiet, tranquil retreat. We spoke with the Indonesian designer to find out more about his visceral — almost spiritual —approach
Design Anthology: How did you first meet the client?
Lianggono Susanto: I’ve been lucky enough to meet many brave people in my career. One of them trusted me enough to design their first holiday home in South Jakarta, back in 2017. At that time, I’d just started out as a designer, and that home was one of our studio’s first projects. We’ve worked with this client on a number of other projects since then.
Can you tell us about the client and their lifestyle?
The house was built to be a gift for the client’s mother, who wanted a home for when she visited Jakarta. Her family wanted something solid, familiar and lasting, with a warm personality and a welcoming atmosphere. The clients wanted an experience of their own personalised sanctuary, and the house is removed from the typical crowds and traffic of Jakarta, making it a great location to retreat to at the end of the busy week.
What was the brief to you for the project?
Since the house was intended to be a holiday home, it needed to be a safe and serene space to unwind in. It was to be suitable for the whole family to enjoy and so nothing could be too precious, or if it was, then it had to be practical, too. They wanted a very liveable space.
What’s the overall size of the house?
The home is nearly 1,000 square metres big and offered us many opportunities to explore and experiment within the vast space. For example, we extended the regular square layout by placing a large framed mirror opposite the main area’s entrance, teasing the eye to imagine the beginning of another room next door. We also selected a smaller dining table with the intention to not fill the area but rather allow the family members to sit close to one another when sharing meals, the idea is that their energy — rather than overstated furniture — fills the room.
How did you approach the project — what design references did you try to incorporate into the space?
Bare and open spaces can sometimes feel awkward or uncomfortable, but this home is nothing like that. While bareness is one of the home’s characteristics, we didn’t take a minimalist approach. The furniture throughout is mixed, which lends a contemporary edge to the scheme. We’ve struck a balance by adding softness through materials, while the understated decor creates a connection with nature.
Please tell us a little about the material choices for the space.
Most of the furniture is made from natural materials like walnut burl, rattan, petrified wood and brass. There is more to it than meet the eye though, in the play of different fabrics like wool, cashmere and mohair.
Are any of the piece custom designed?
The coffee table is custom-made from petrified wood; we sketched out the design by hand and then shaped it ourselves in the factory. We wanted the home to have a handcrafted feel that responds to our aim of creating a nurturing environment. In other words, the way we present ‘luxury’ is by deliberately incorporating its antithesis — the unpolished, the imperfect, the humble.
Do you have a favourite element or design detail in the architecture or interiors?
Our favourite element is definitely the openness of the space. There’s also a spiritual calmness to this home that I appreciate very much. As you move through the home and pass the airy hallway into the main room, there’s a sense of intense tranquillity.
Images / Melanie Tanusetiawan
























