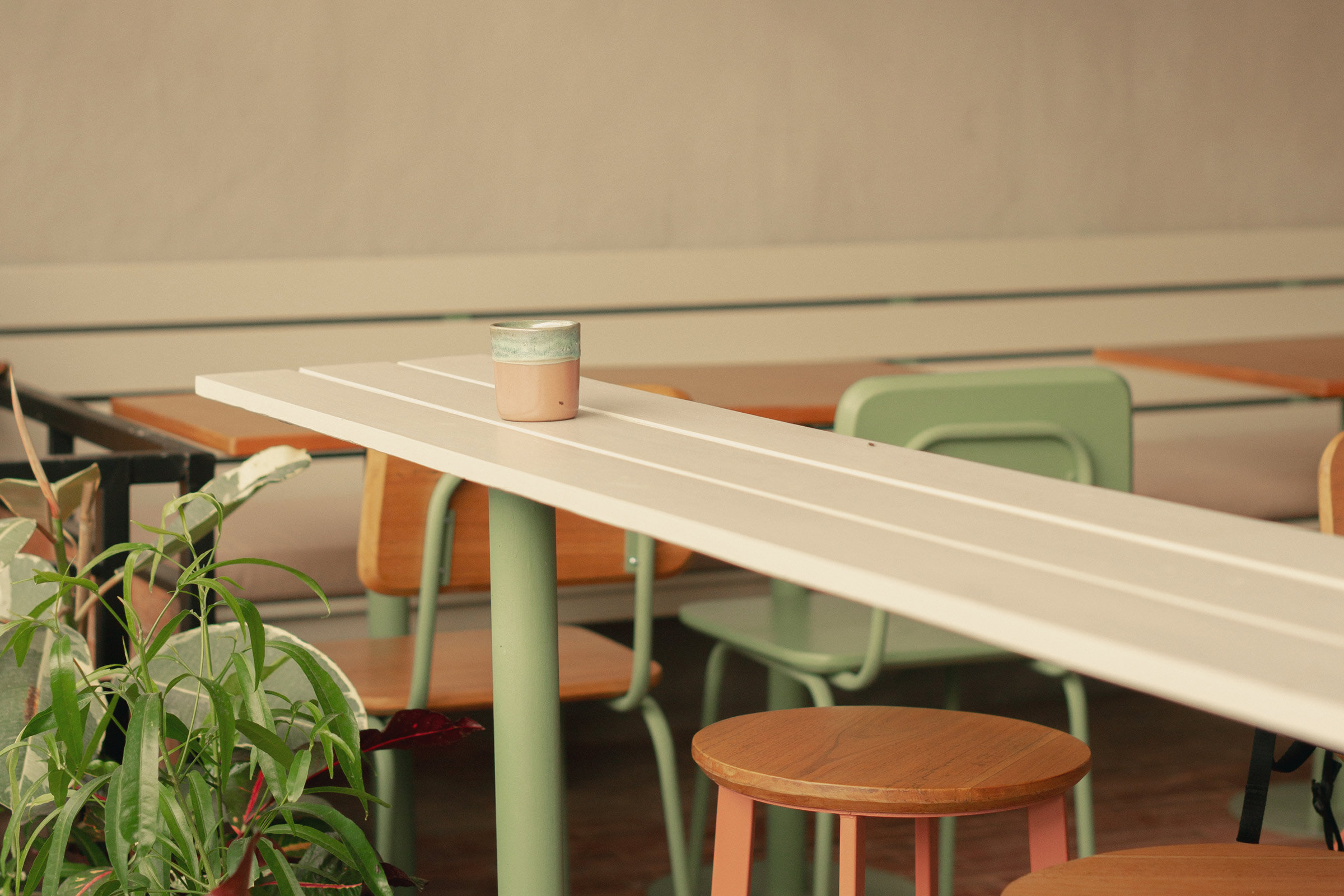A Lush Cafe in Pererenan

Human Bean takes advantage of its coastal location among vibrant green rice fields and fruit trees, serving up ingredients-focused fare and specialty coffee under a semi-open pergola. We spoke with Zhi Xiong Chan of local firm ZXC Studio to find out more about his design of this neighbourhood gem
How did the client find you?
It’s an interesting story. I met the owner, Michael, at the beach one morning. We both spotted a drowning girl in the water and went to her rescue, and then got talking back on the shore. It came up that he was planning to open a cafe in Bali and was looking for someone to design it.
What was the brief for the project?
We were called on to create a casual, natural-feeling venue that would serve as a gathering space for the neighbourhood’s residents. Tucked away from the main street in Pererenan but in close proximity to the beach, the growing offering of guest accommodation in the area has bolstered local footfall. Though the focus of the cafe would be its speciality coffee menu, it would also serve breakfast, lunch and dinner, with accompanying drinks and cocktails.
How did you approach the project and what design references or narrative did you try to incorporate into the space?
The space is designed to complement the natural, laidback charm of the neighbourhood whilst subtly activating the site. An open-sided pergola extends from the cafe counter and kitchen, which occupy the ground-floor shop unit of the existing building. Under the pergola, a mix of communal, banquette and lounge seating is to maximise outward views, which are filtered through a perimeter of local plants and trees that provide a soft layer of privacy. We decided to build around existing fruit trees on the site, keeping them as part of the interiors. Their branches grow up through the roof and sunshine trickles in through their canopies. The openness of the venue allows the mood to shift naturally throughout the course of the day.
Please tell us a little about your material choices for the space.
A palette of locally sourced organic materials embeds the cafe in its surrounding context, while their application in simple geometric arrangements shifts the space towards a new aesthetic. Balinese terracotta bricks clad the cafe counter frontage, applied in a rutted herringbone pattern to form an animated backdrop. The roof structure, fixed furniture and decking are made from coconut timber, a sustainable and low-cost alternative to rainforest hardwoods. Surfaces are broken down into strips, bringing the characteristic tiger-striped wood grain to a linear order. Slatted split bamboo on the ceiling filters in diffused daylight through the roof, illuminating the space in the day and reflecting light down onto the tables at night. We collaborated with multidisciplinary design firm Studio Huey to develop a playful and dynamic graphic and colour scheme, which contrasts with the earthy, natural material palette. Rotalic text set against strong navy and red tones inject the space with a youthful energy.
As told to / Suzy Annetta
Images / Ginting Efraim


















