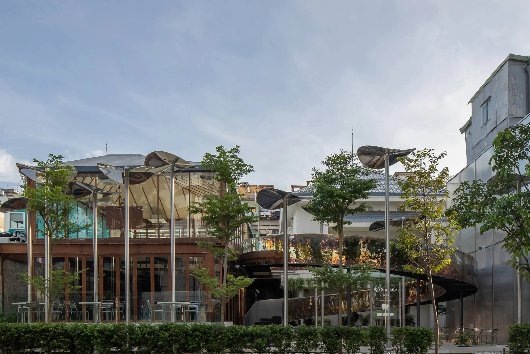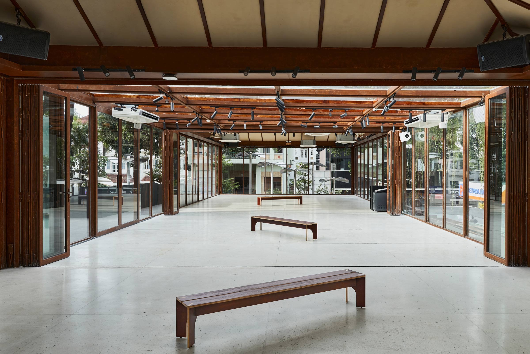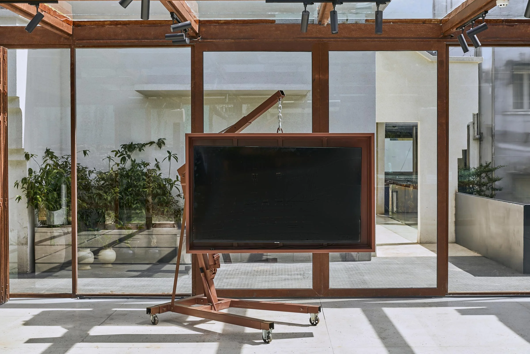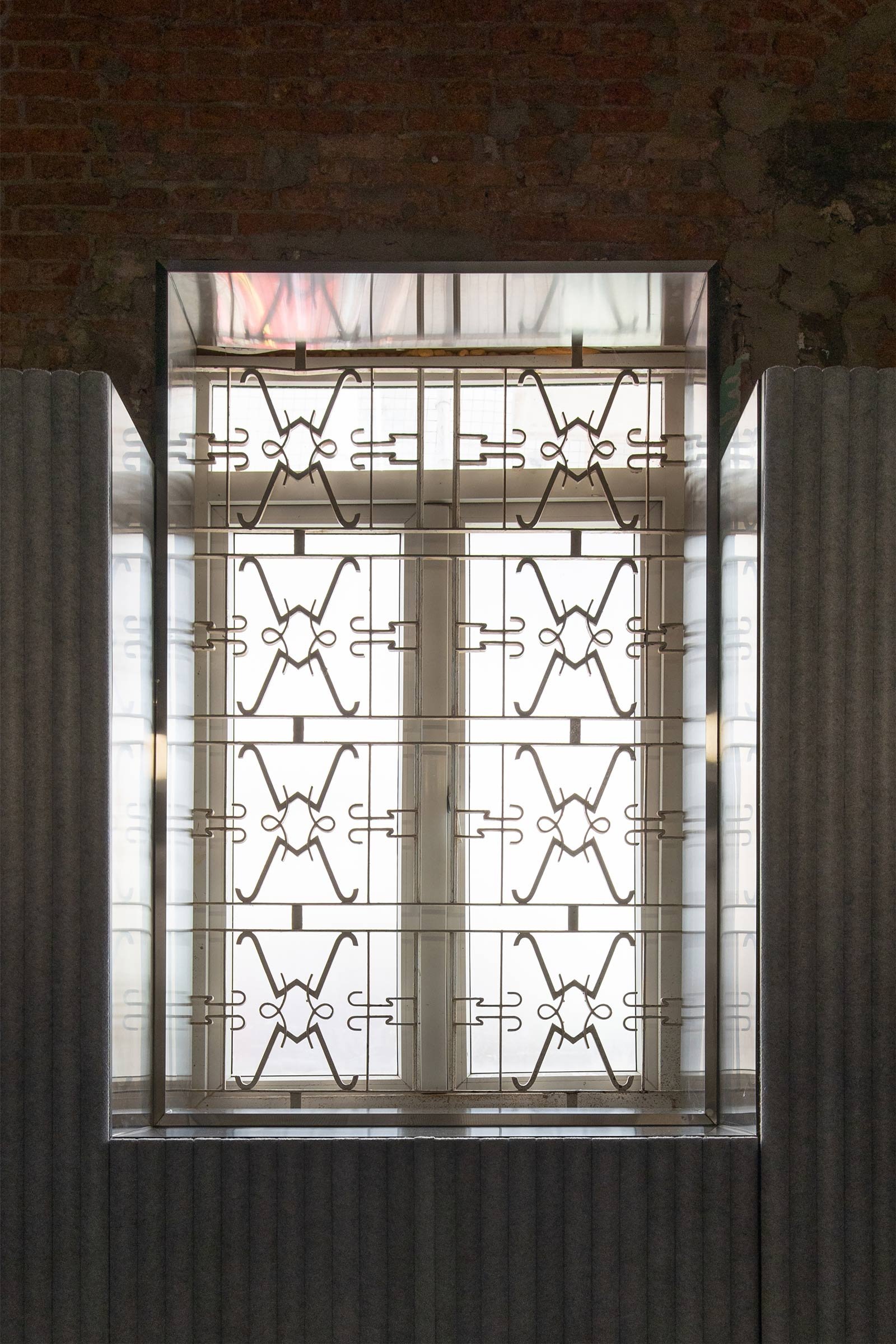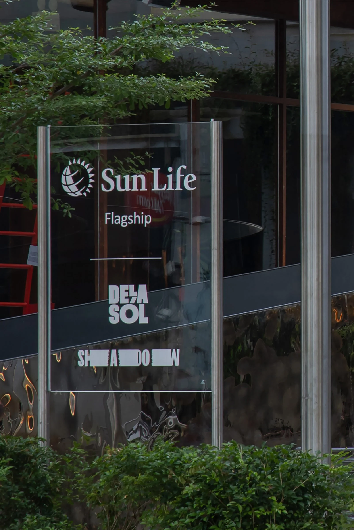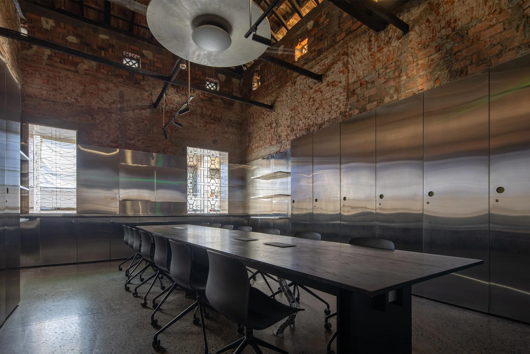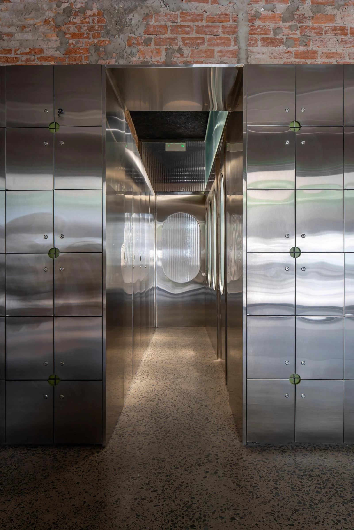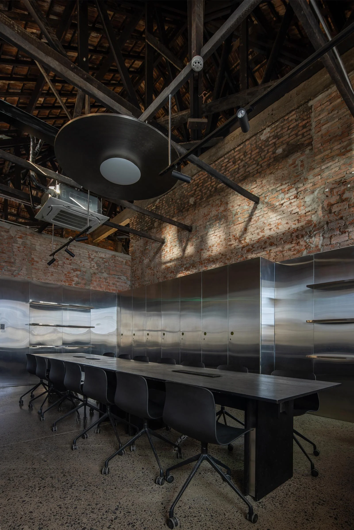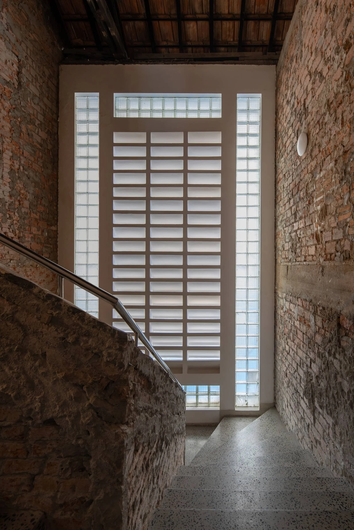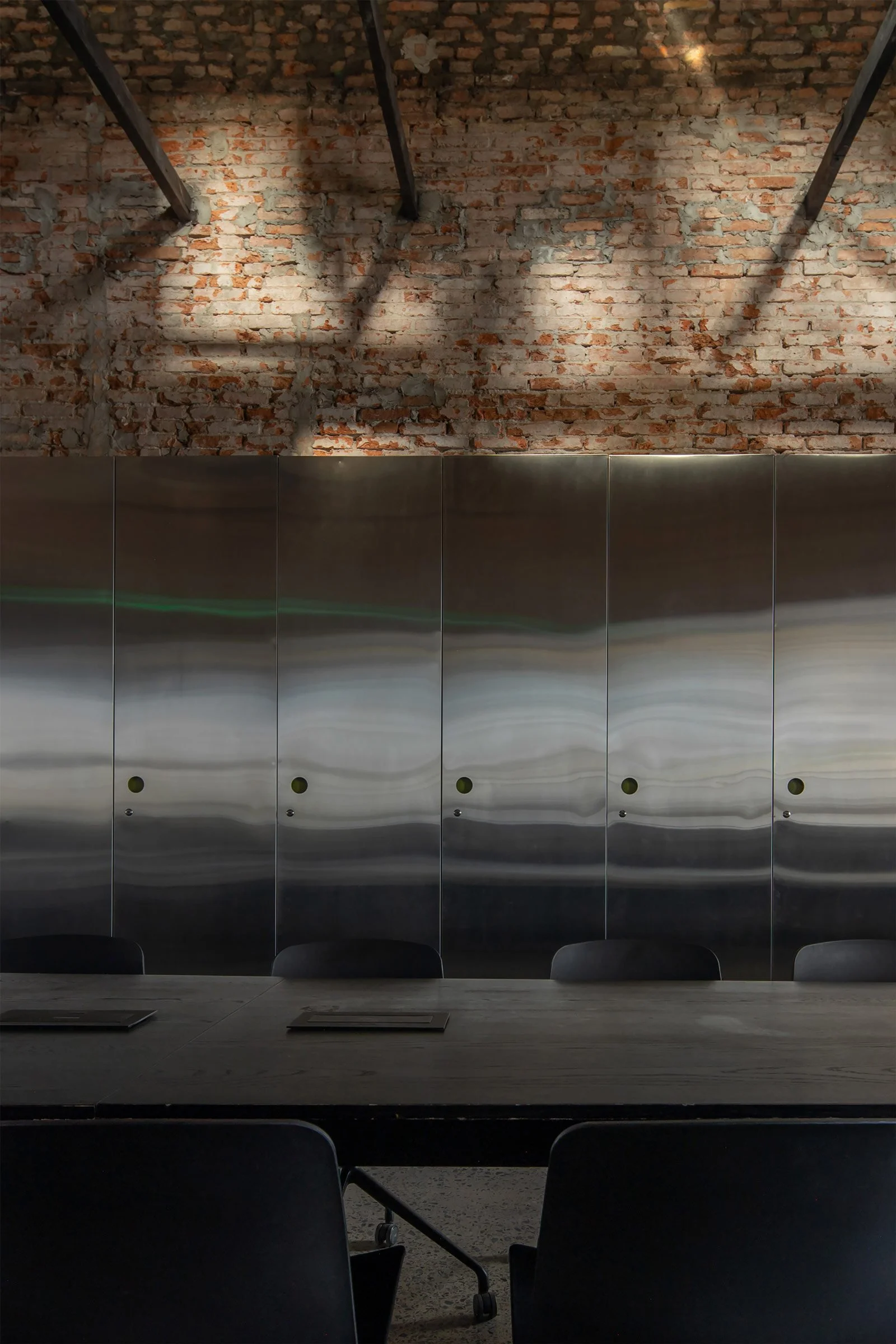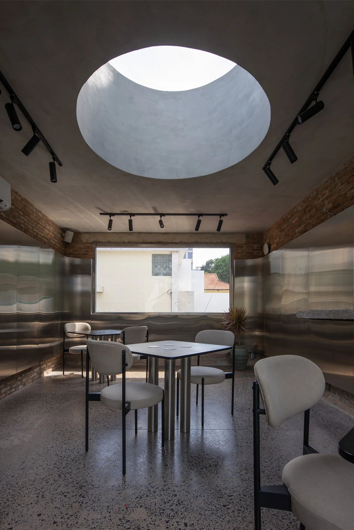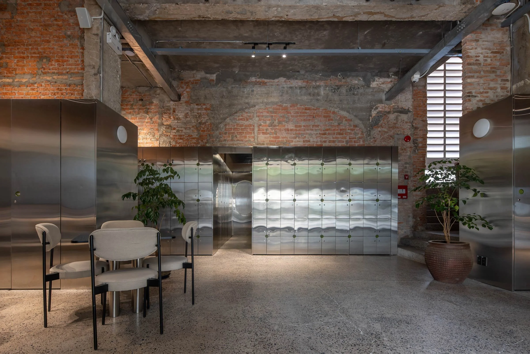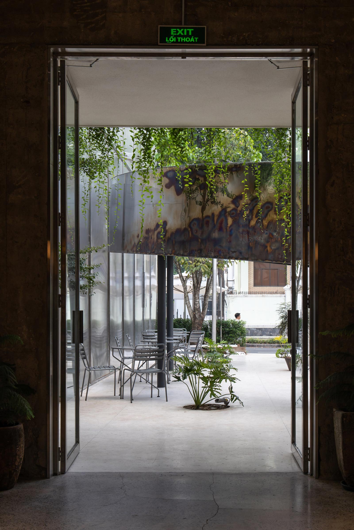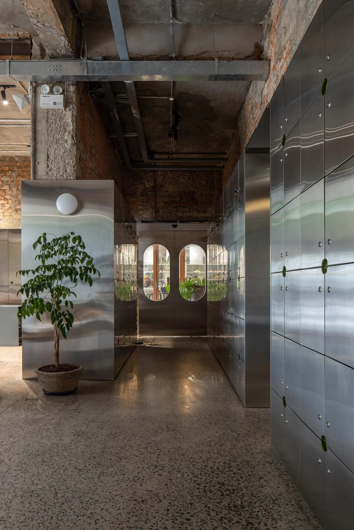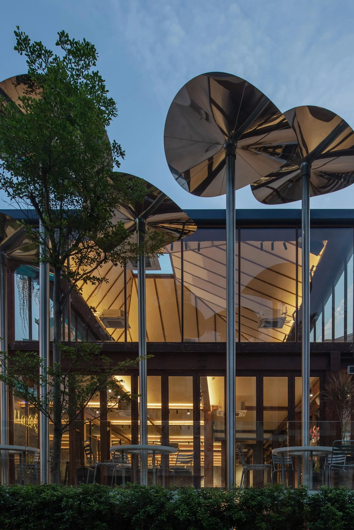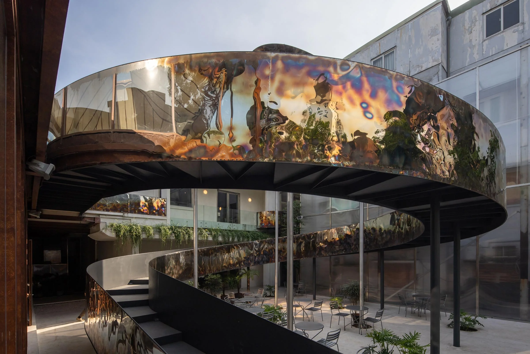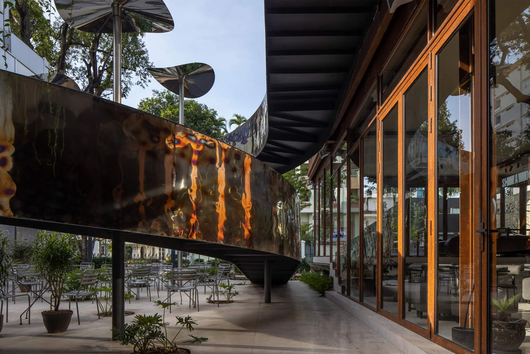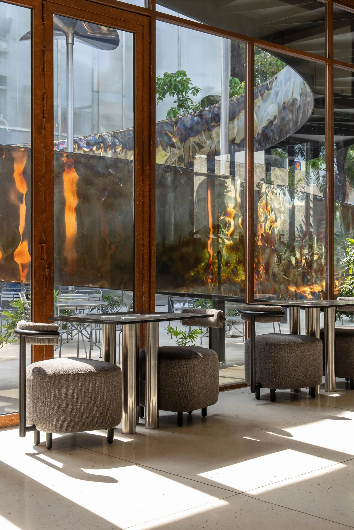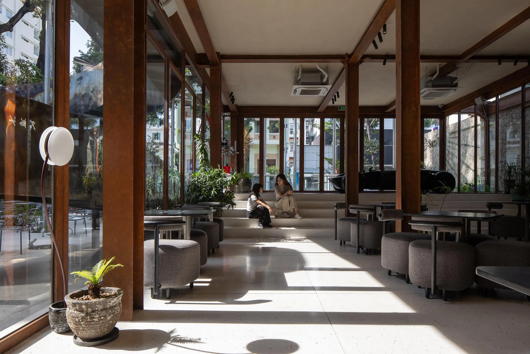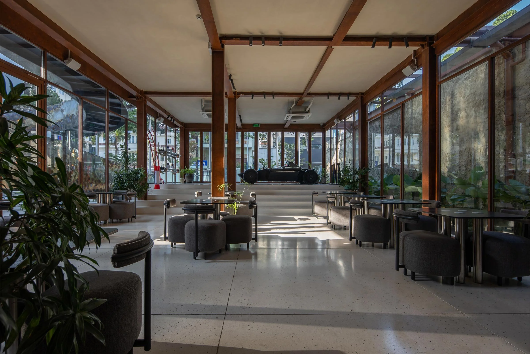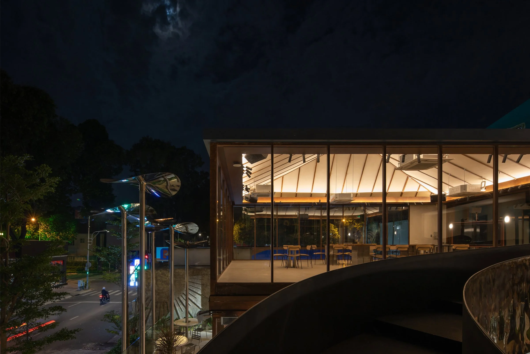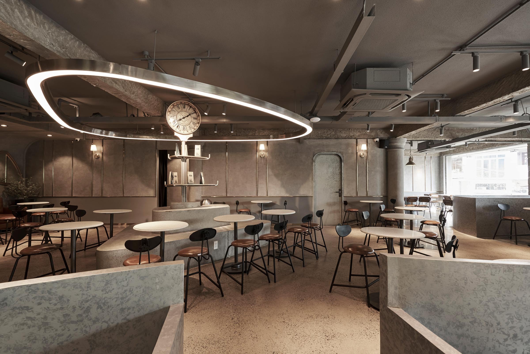A Heritage Villa Becomes a Mixed-Use Space

In Ho Chi Minh City, The Lab Saigon designed Sun Life Insurance’s new mixed-use space De La Sól, which houses exhibition areas, a cafe and retail spaces. Here lead architects Hung Le and Tram Dang tell us more about the project
Design Anthology: How did you first meet the client?
Hung Le (HL): The client visited one of our projects in 2013 — they liked our work and commissioned us to design a project for them. They’re still our client to this day.
What was their brief to you for the project?
Tram Dang (TD): Sun Life Insurance wanted to create a mixed-use space to cultivate creativity, culture and community.
HL: The villa is actually owned by an ex-army general. It changed hands over the years and eventually became a seafood restaurant, which it was when the client rented it. When we first visited the site with our team, we agreed on one thing: the villa had to stay.
How did you approach the project — what design references did you try to incorporate into the space?
TD: Our approach involved preserving the original structure of the villa while creating new designs to complement and contrast with it. We drew inspiration from the idea of growth, which we thought would be a fitting metaphor for the city, the country, the site and its surroundings, and a subtle reference to the client’s brand (Sun Life).
We dedicated a quarter of the site to a semi-public outdoor deck, with kinetic sculptures, a looped staircase, outdoor furniture and tall trees. While the dramatic facade replaces the need for signage and branding, we kept the rest of the space relatively subdued so it can adapt to different exhibitions and events.
Please tell us a little about the material choices for the space.
HL: We chose stainless steel to create a visual contrast with the original brickwork and timber structure of the villa. It’s also a durable, functional material that meets the client's requirements for the cabinet and wall cladding system — and it works well in Vietnam’s humid climate. We commissioned a metal artist to torch the surface to achieve that iridescent finish.
Which of the elements are custom designed?
TD: We collaborated with engineers to design the kinetic sculptures on the building’s facade. The looped staircase was also a joint effort between our designers and a metal artist. We’re proud of the collaborative nature of these custom designs.
We also designed the bistro tables. The round stainless steel legs stick up through the table top and double as coasters.
Do you have a favourite element or design detail in architecture or interiors?
HL: My favourite element might be the original window frames, preserved from the old villa, which we were careful to design around.
Images by Chimnon Studio

