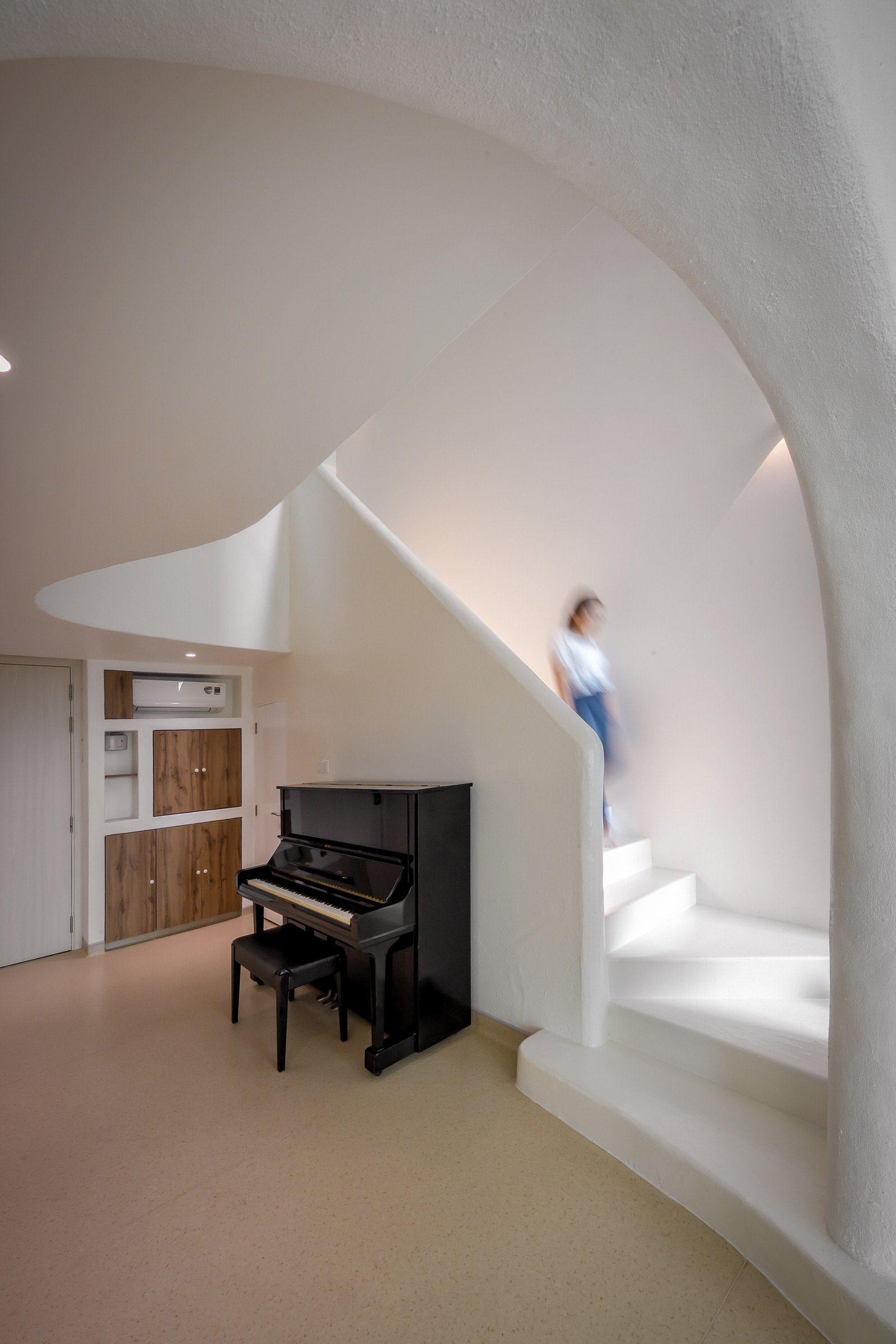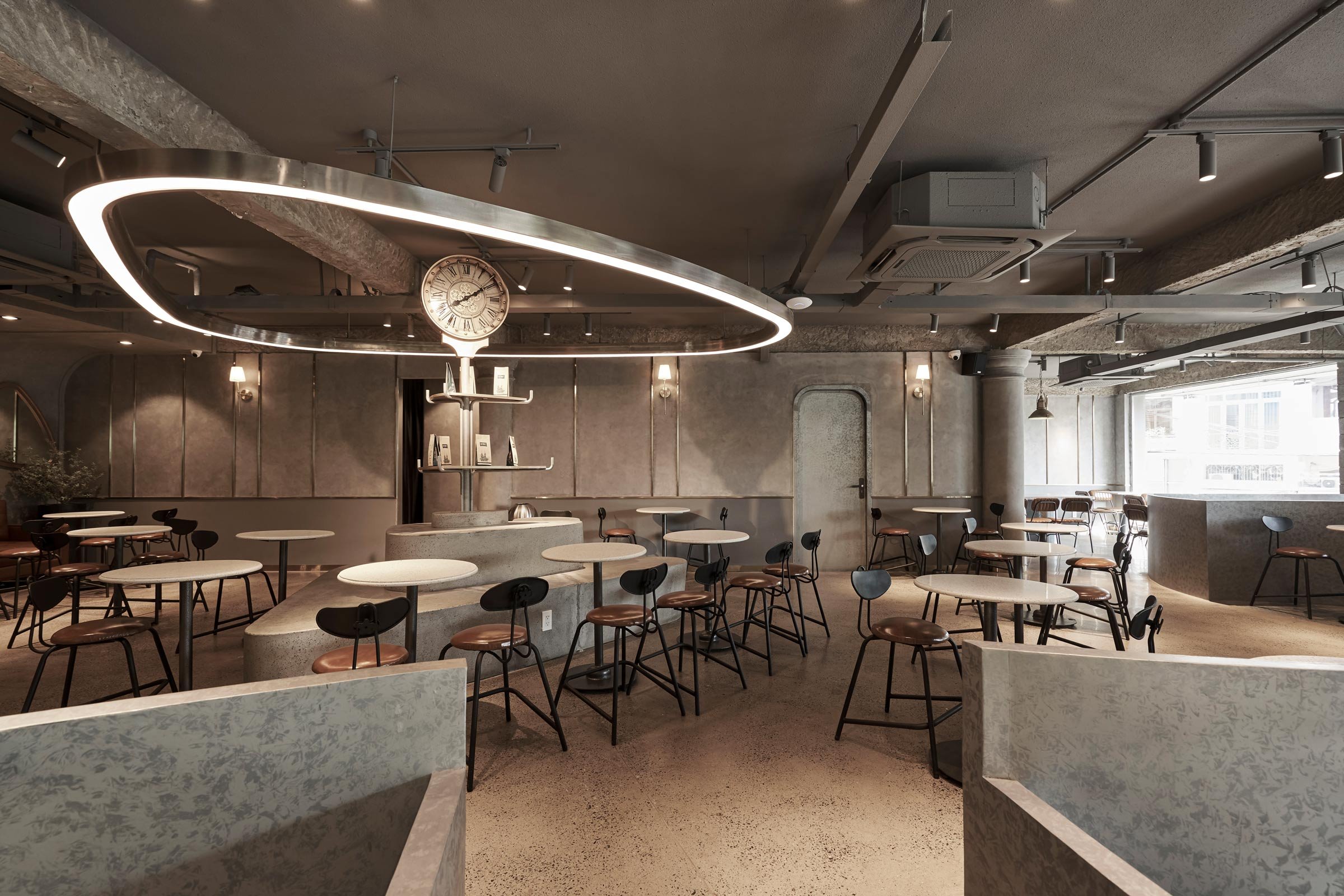Imperfect Beauty

DQV Architects took a wabi-sabi approach to designing this Ho Chi Minh City apartment, incorporating organic curves, natural materials and muted tones. Here principal architect Viet Dao shares more about the project
How did you first meet the client?
Viet Dao: We had already designed a home for the client four years ago, a small two-bedroom apartment in a busy area. They then decided to move to a new area with more greenery.
What was their brief to you for the project?
The client describes their lifestyle as one that embraces wabi-sabi, or finding beauty in imperfection.
They sought to simplify unnecessary details and styles of furniture. They also wanted an open space where family members could gather and interact.
What’s the overall size of the house?
The duplex is approximately 140 square metres, including a living room, a dining area, a kitchen, two bedrooms and two bathrooms.
The project was in an originally unfinished unit, which gave us the chance to redistribute the space at minimal cost.
How did you approach the project — what design references did you try to incorporate into the space?
The focus of our approach was to move away from the feeling of living in another standard ‘hanging box', so we incorporated asymmetrical curves and textured wall finishes, giving the space a unique, natural character.
We used off-white colour tones for most materials. Paired with the white walls, timber elements make the space feel neutral and calming, while still achieving some depth and character.
Instead of using standalone pieces for the TV cabinet and wardrobe, we custom built niches of different sizes to simplify the space and save on costs.
Do you have a favourite element or design detail in the architecture or interiors?
The elements I like most are the organic curves, the uncomplicated furniture and the functional layout. I also like the big table in the middle of the space, which can function as a work or dining station, and the window niche.
Images / Minq Bui





































