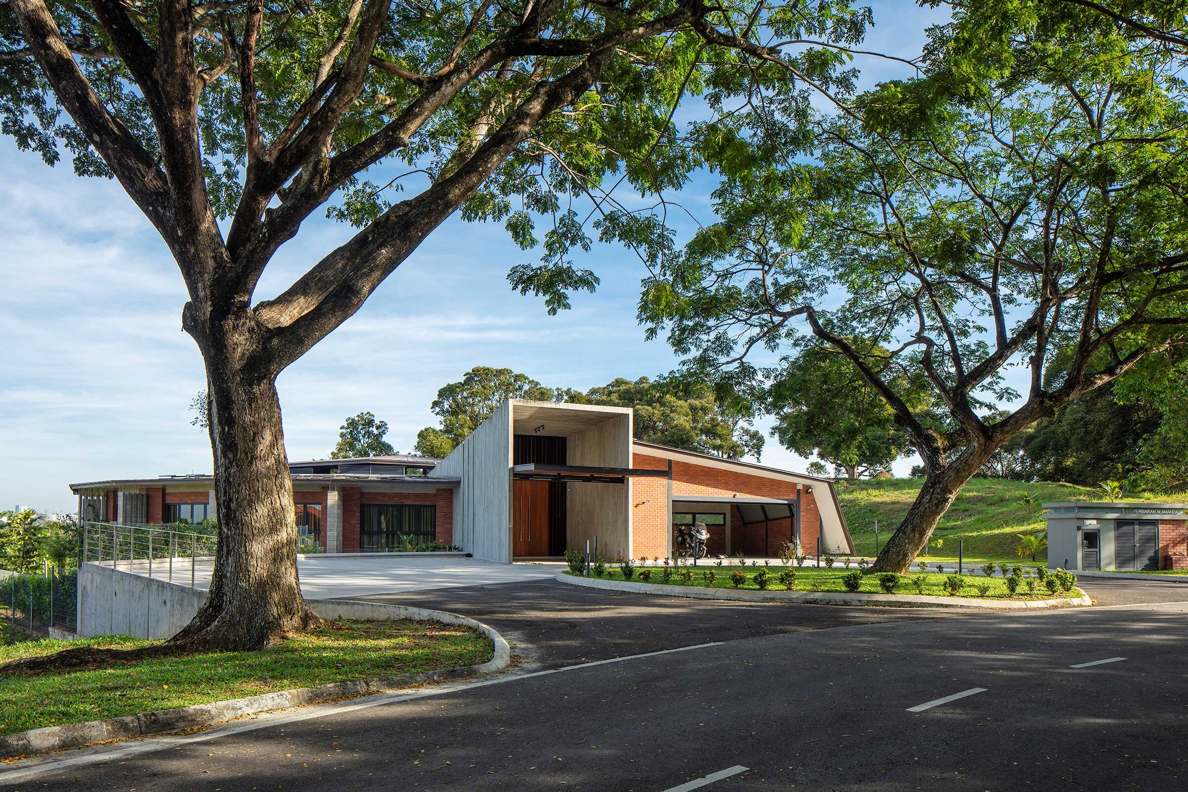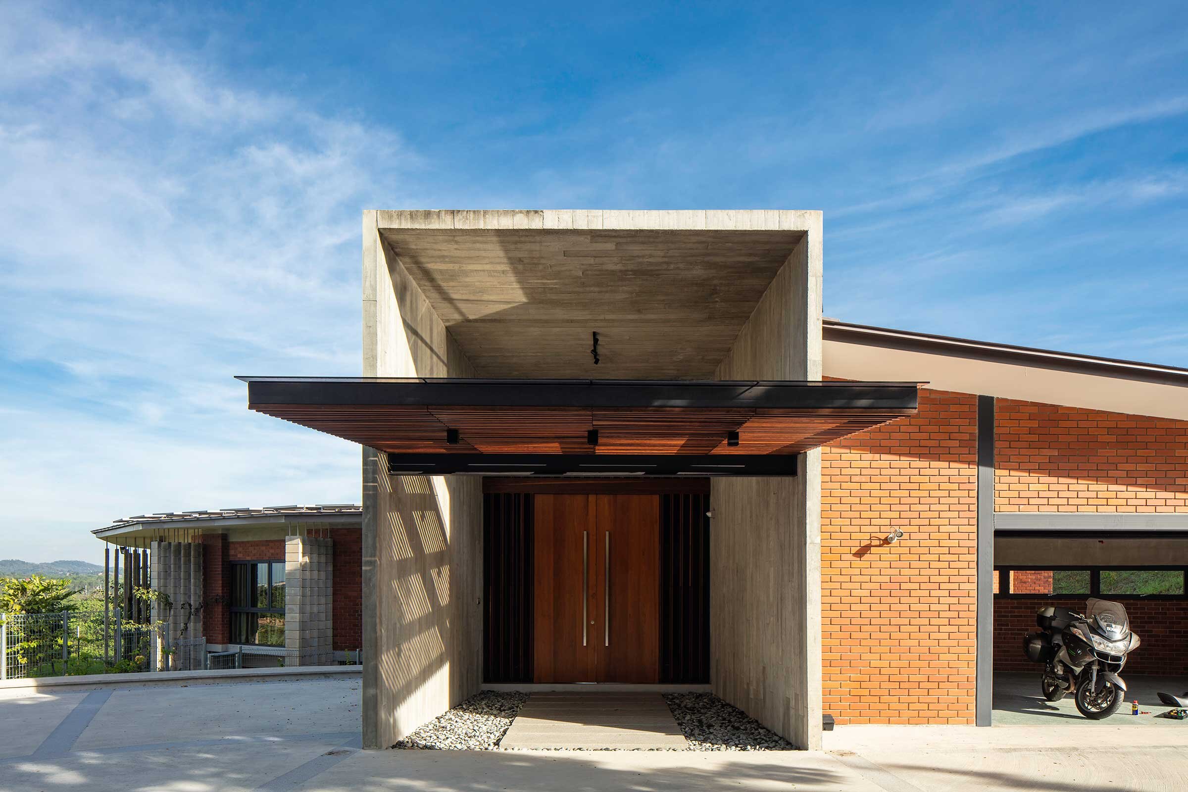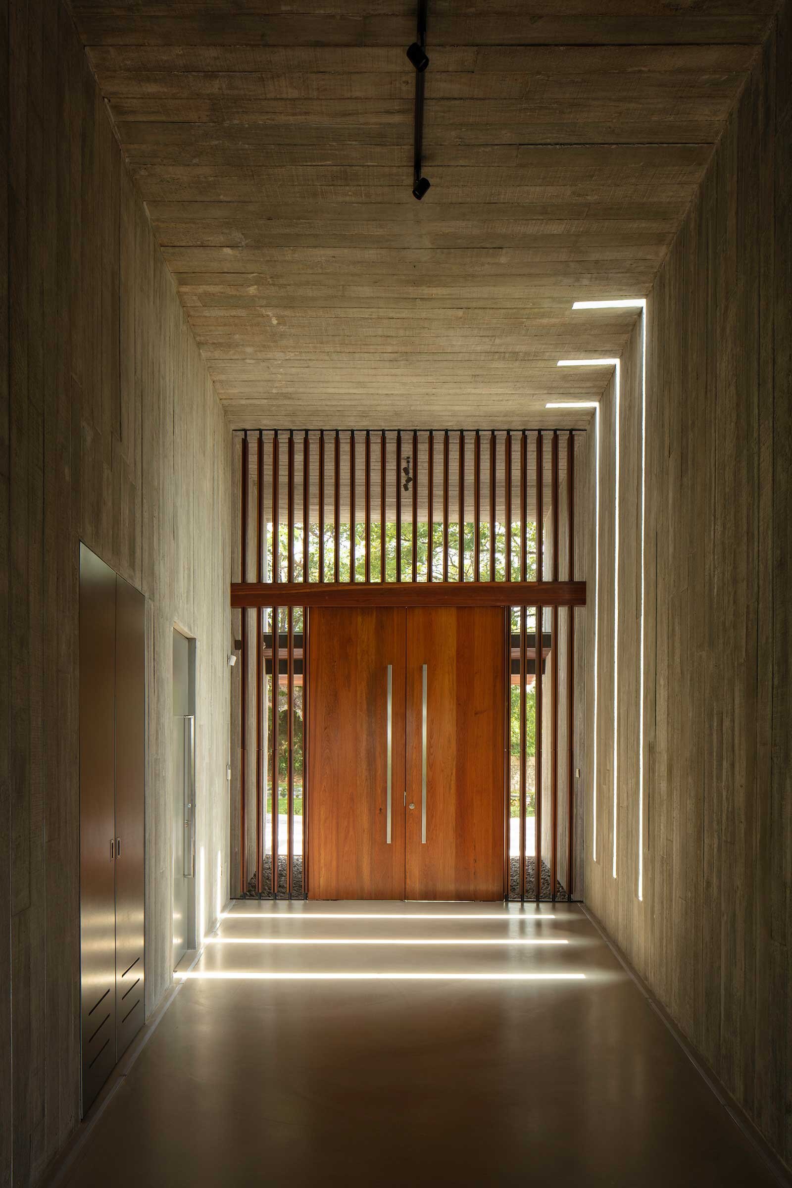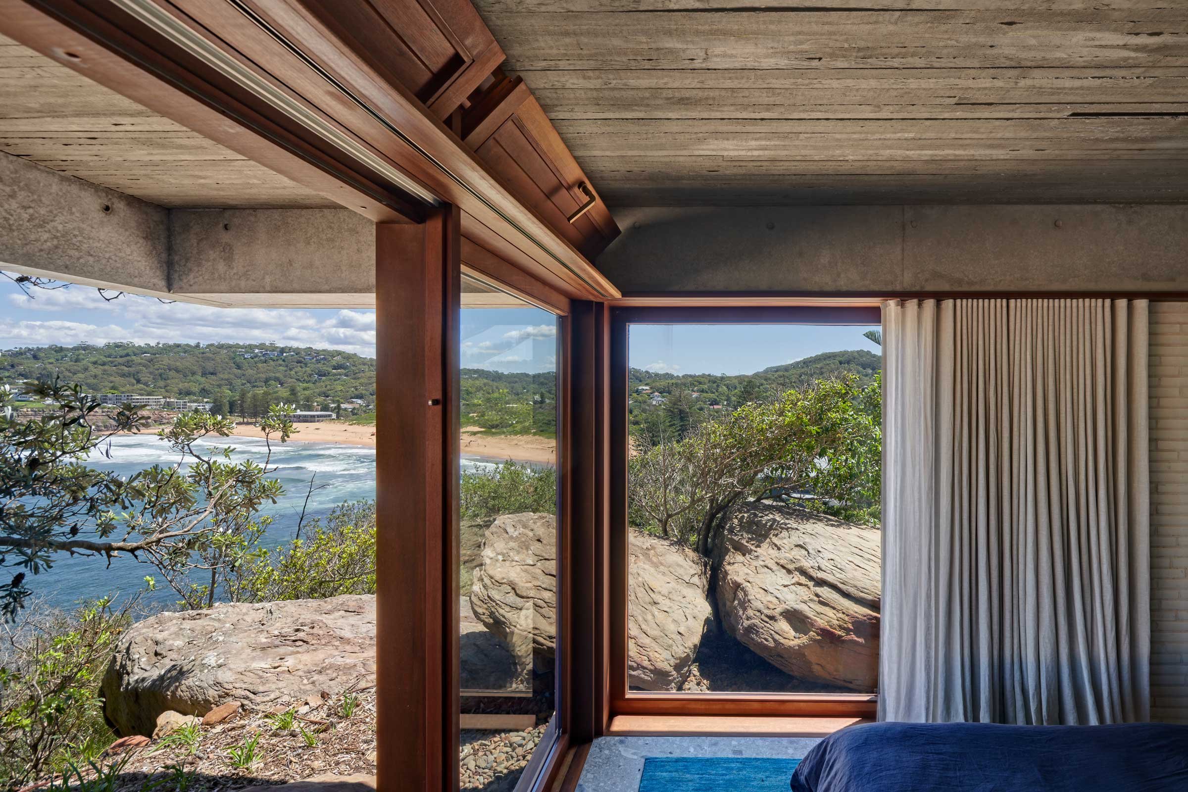A Distinct Tropical Home in Negeri Sembilan

Architect Melvyn Kanny designed this five-bedroom home based on the shape of a nautilus, resulting in an unassuming entrance that spirals out into a semi-circular single-storey home. We spoke with Kanny to find out more about why and how he conceived this distinct and unusual spiral-shaped design
Design Anthology: How did you first meet the client?
Melvyn Kanny: The clients are both engineers who’d just returned to Malaysia after spending several years working Europe. The couple was looking for a property away from the hustle and bustle of the city, and they found a one-acre piece of land in Planters’ Haven, a gated residential development about an hour from Kuala Lumpur. This couple really liked another bungalow in the development that we’d designed years ago, and they got our details from the owners. They then contacted us and we began working on their home together.
What’s unique about the building and the location?
Planters’ Haven is in a small town called Nilai in Negeri Sembilan. It’s primarily agricultural land that was converted and subdivided into single-acre plots for people who wanted to live in a low-density type of development with sprawling greenery. Another unique quality is that the land comes with an abundance of mature durian trees.
What was the clients’ brief for the project?
Initially, the clients wanted a simple house with space for their two dogs and that could also accommodate their parents when they came to visit. But after numerous design meetings, the project grew bigger and eventually came to include a pool, outdoor terrace with a pool table, and an entertainment room.
How did you approach the project and conceive such a unique layout?
The site really inspired the narrative. It’s a triangular, funnel-shaped plot, with a small frontage that opens up to the back. The further you walk into the property, the bigger it becomes. We wanted to keep that element of surprise and unravelling in the structure of the home. To enter the home you have to go through a concrete tunnel-like structure that leads into the main living spaces. As you walk in, the house begins to slowly unravel itself and the pool and vast garden become visible. The house itself is a single-storey with a semi-circular plan in which all the bedrooms and ancillary spaces radiate around the central space, which is the living and dining room at the heart of the home.
Please tell us about the material choices for the space.
From the onset, we told the clients that we wanted to follow sustainable design principles, since that’s our firm’s design philosophy. We decided to use off-form concrete and locally produced natural bricks. The off-form concrete is made from timber shutter formwork, for which we selected rough sawn timber from discarded wooden crates. We used a natural cement finish for the flooring in common spaces, timber tongue-and-groove boards for bedroom floors, and local timber for the pool deck. We selected pinewood for the ceiling, but since it’s not suitable for tropical climates we had the wood treated and kiln dried to make it better suited to the local weather conditions. The bathrooms were finished with a simple materials palette of mainly tile, brick and stone.
Did you custom design any elements?
We designed the entrance roof detail to look like a huge vertical barn door on a pivot, but it’s actually a fixed glass canopy at the porte cochère. We then integrated this design with the front door, which we designed as a series of vertical timber slats that allow fresh air to flow into the house. We incorporated these same wooden slats into the pool deck.
How long did the interior fit-out process take?
The interior fit-out was quite basic and involved the kitchen, vanity counters and wardrobes, and this process was carried out during the last three months of construction. The clients purchased most of the loose furniture themselves and furnished the home once we handed over the project.
Images / Lawrence Choo



















