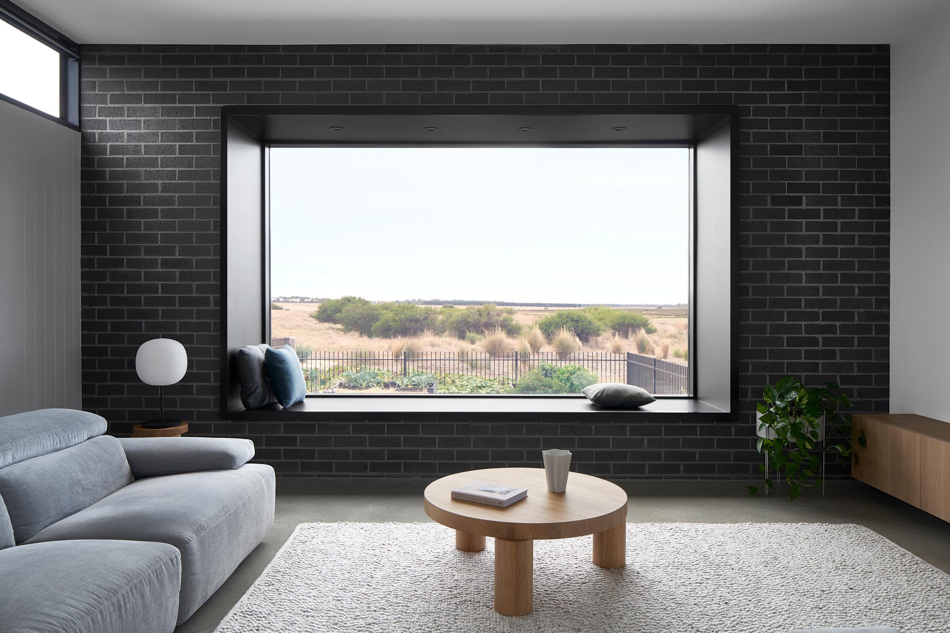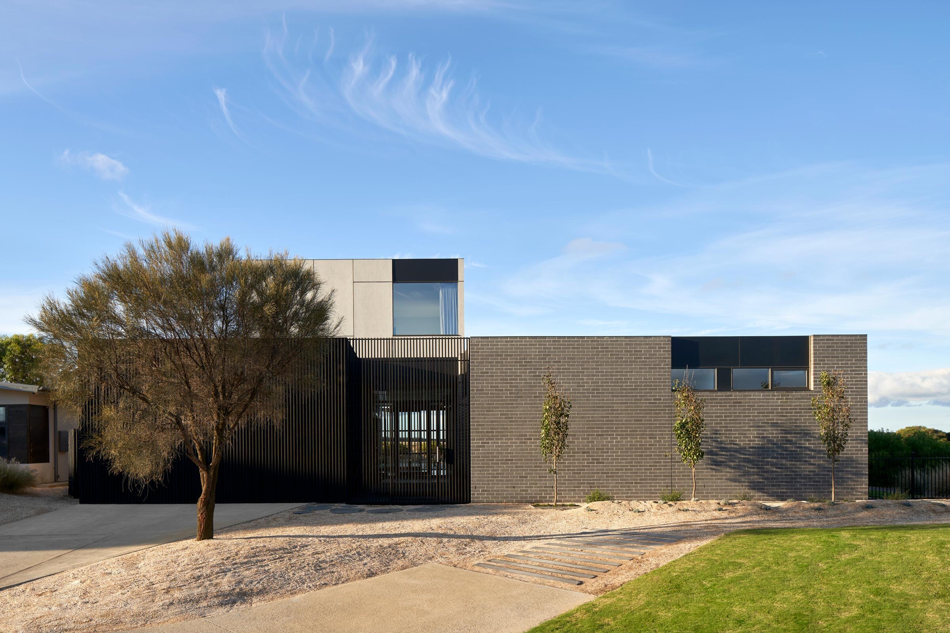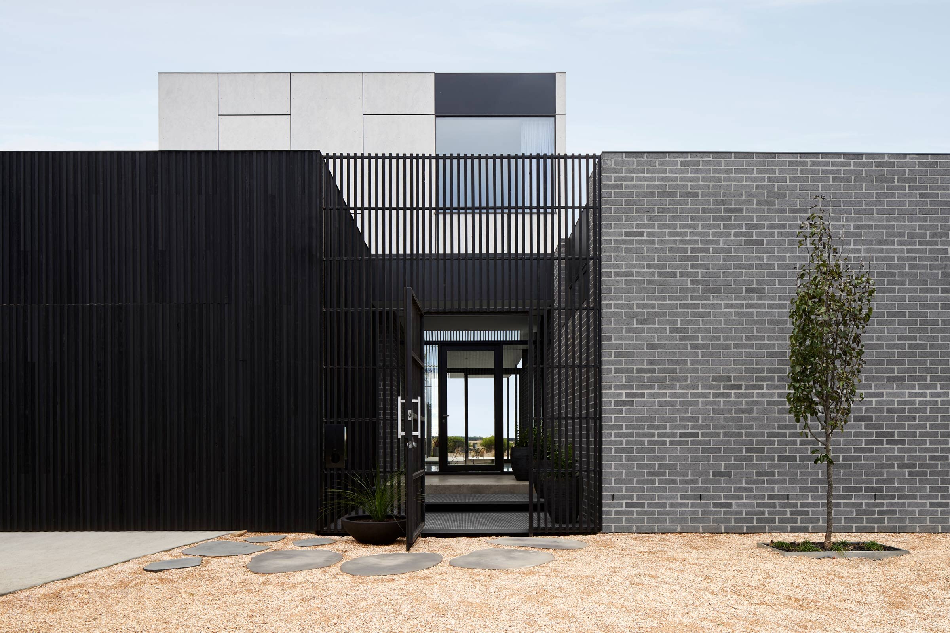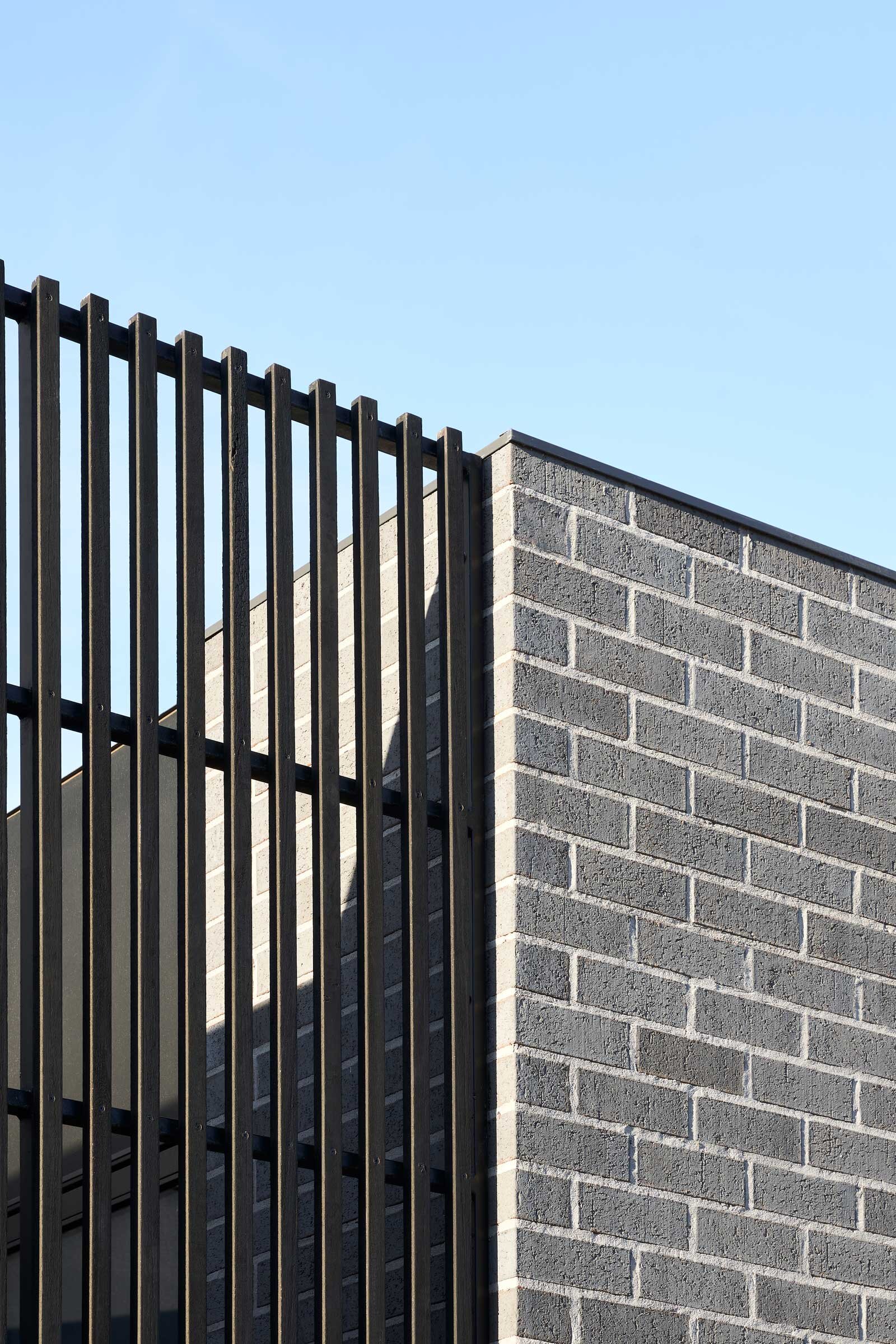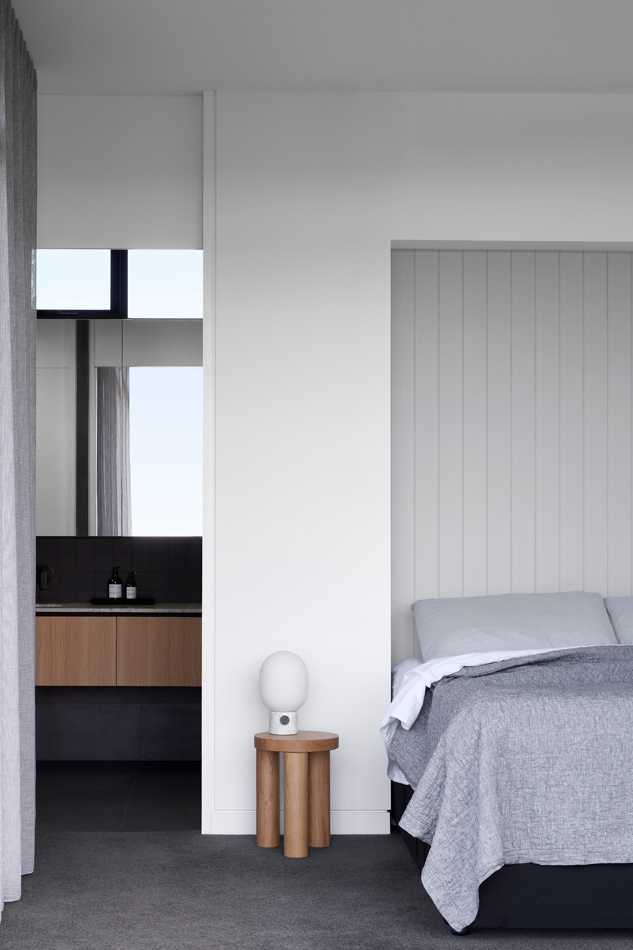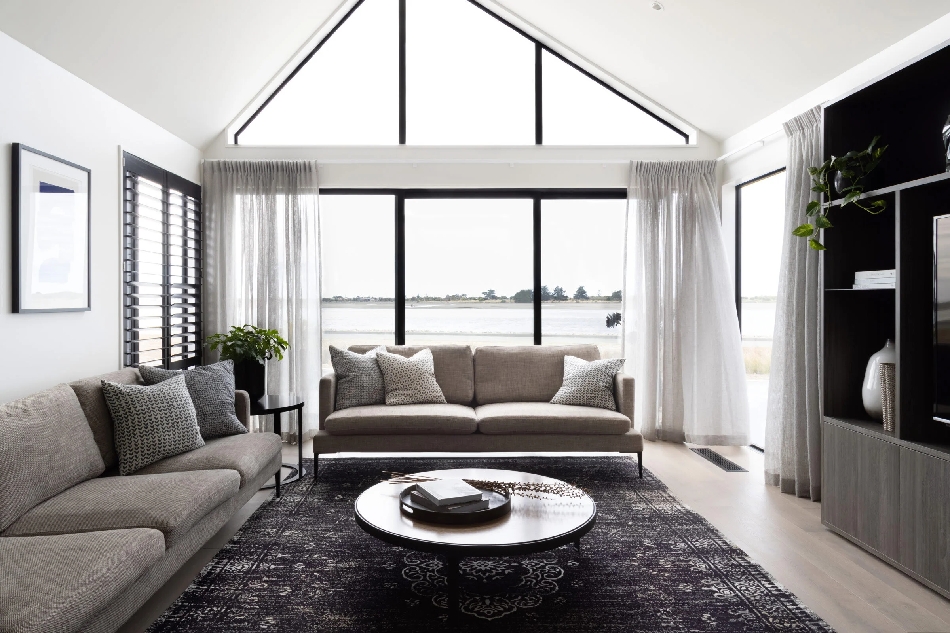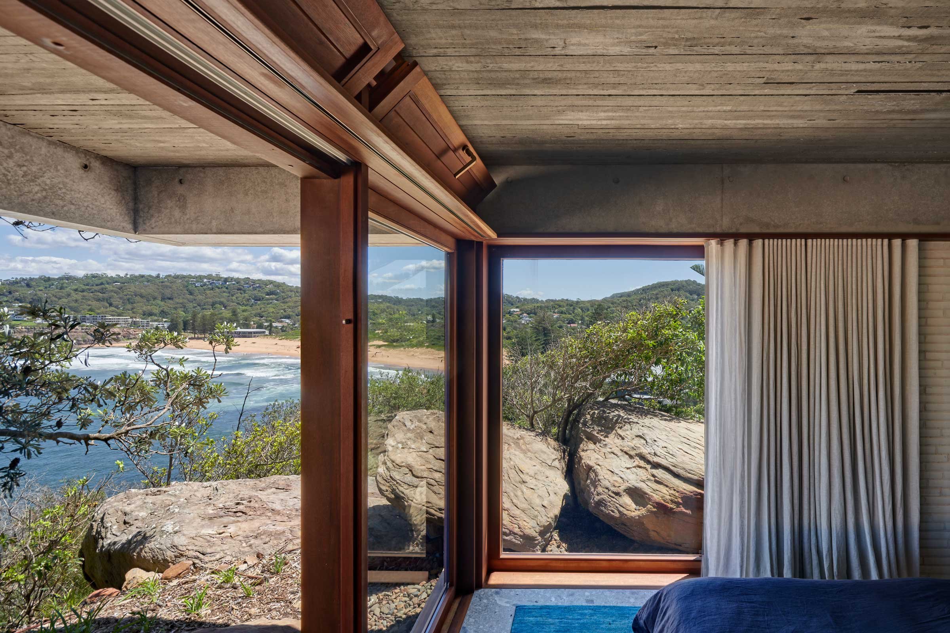Building a Sense of Permanence

In Torquay, a seaside town in Victoria popular among surfers, this contemporary home was designed by architect and interior designer Luke Fry to both protect from and engage with the harsh environment
After having a holiday house in the surf town of Torquay, on Victoria’s Great Ocean Road, for more than 20 years, the owners of Torquay Beach House knew it was time to start a new phase as they entered retirement, and decided to relocate from Melbourne to take up permanent residency in the seaside town.
Situated at the end of a cul-de-sac in a golf estate, the home’s 570-square-metre plot provides the utmost privacy. ‘None of the neighbours are visible from inside the house,’ says architect and interior designer Luke Fry. ‘The views stretch across protected wetlands and sand dunes, to the beach beyond and all the way to the horizon.’
The 285-square-metre structure was designed so that the ground floor functions as a single-level home for the owners, with the master suite, kitchen, living room, laundry, theatre room and outdoor entertaining areas, while the self-contained upper level (for visiting family and friends) is accessible via a flight of stairs near the front entryway, and offers two additional bedrooms, bathrooms and a living space.
Glass partitions and picture windows offer a breathtaking panorama of the nature reserve, while inside, the light-filled interiors feature a neutral and highly textural palette of robust, low maintenance materials like concrete, brick and charred timber screens that protect from the area’s harsh weather. ‘We wanted the surrounding landscape to be the thing that brings colour into the space — it’s a beautiful, uninterrupted panorama that will never be built out’, Fry says.
The iconic location, unique topography and an opportunity to design a brand-new home were some of the factors that convinced Fry to take on the project. Partly inspired by the modernist form and linear language of Richard Neutra’s Kaufmann House, the architect also wanted to place strong emphasis on materiality. Reflecting a sense of calm and permanency, this home is, as Fry describes, ‘minimalist in nature but with a vigorous and refined simplicity’.
‘We wanted to challenge the concept of the Australian beach house, which in its romantic ideal isn’t really all that suited to the Victorian coastal environment,’ he says. Thanks to this approach, the end result is a conceptually subtle yet visually powerful architectural response to the surroundings.
Text / Karine Monié
Images / Damien Kook

