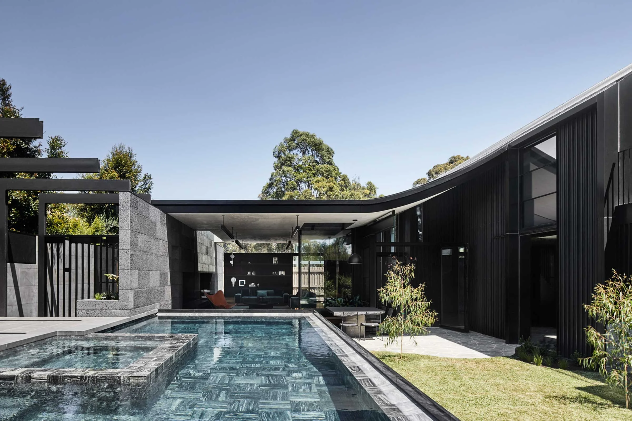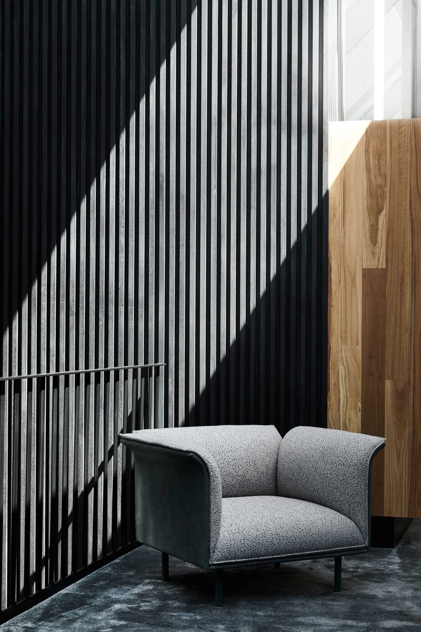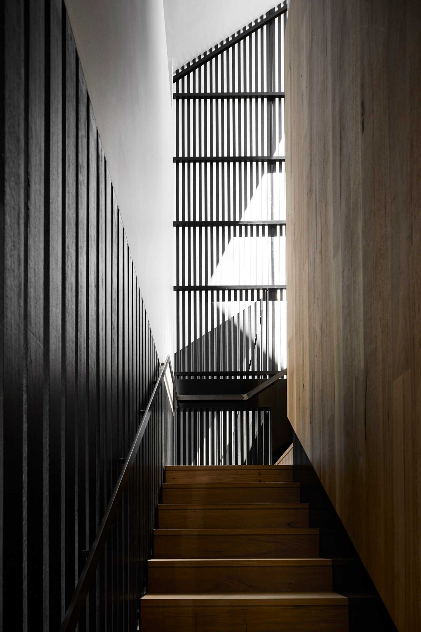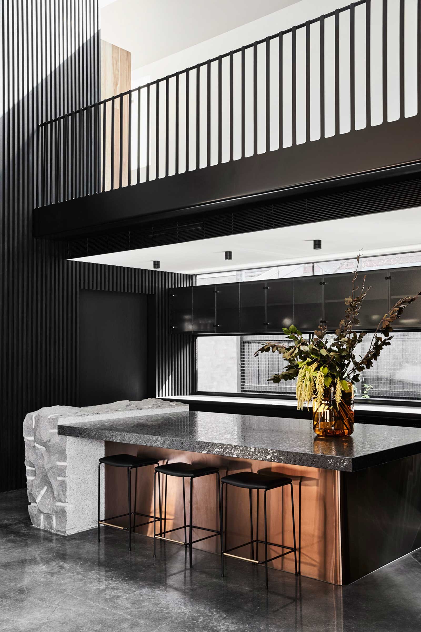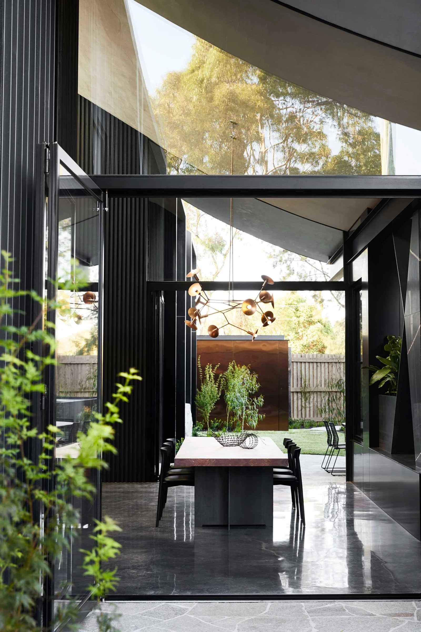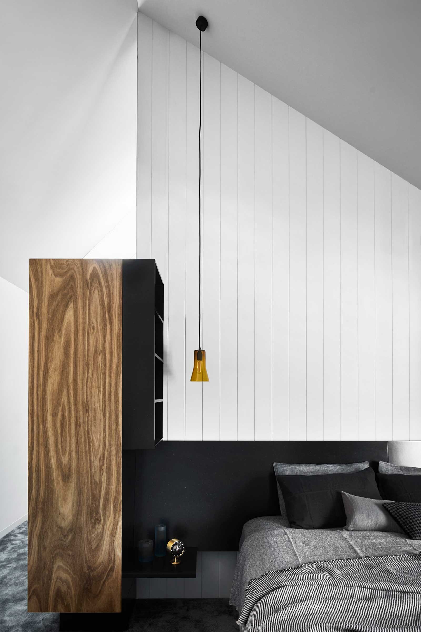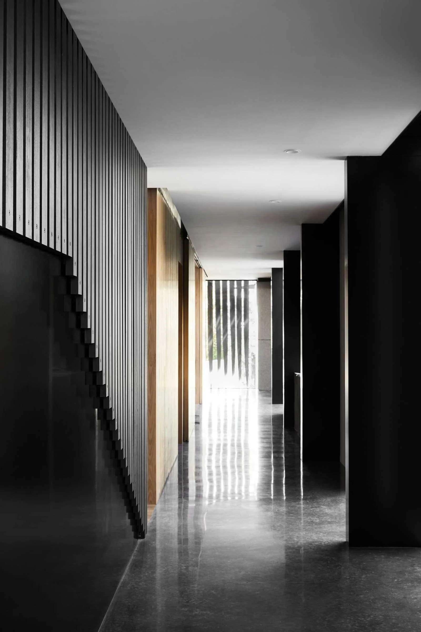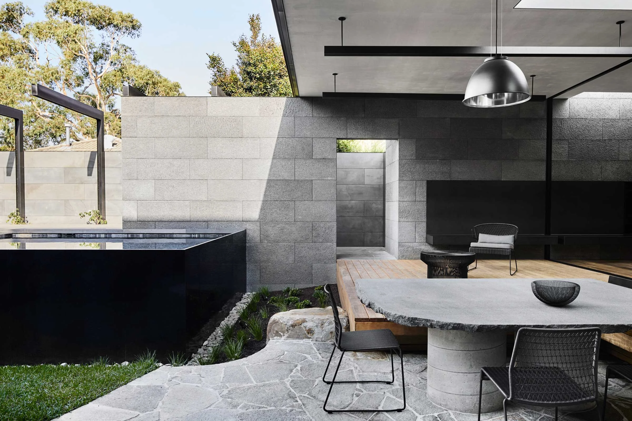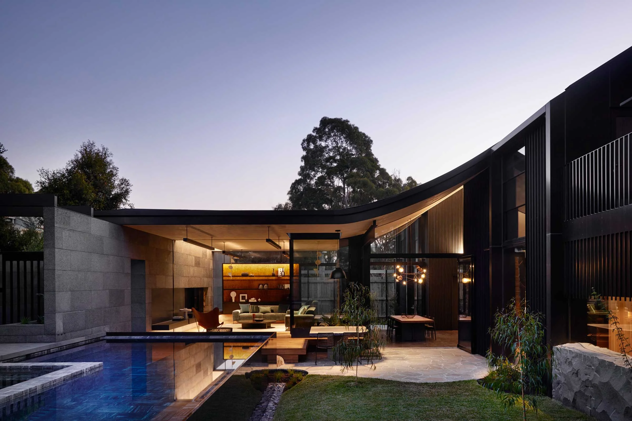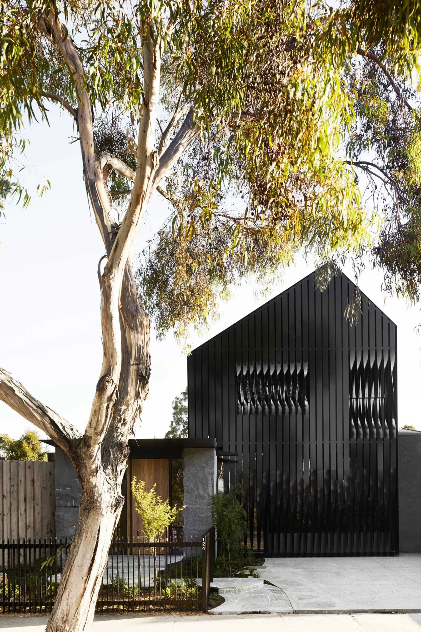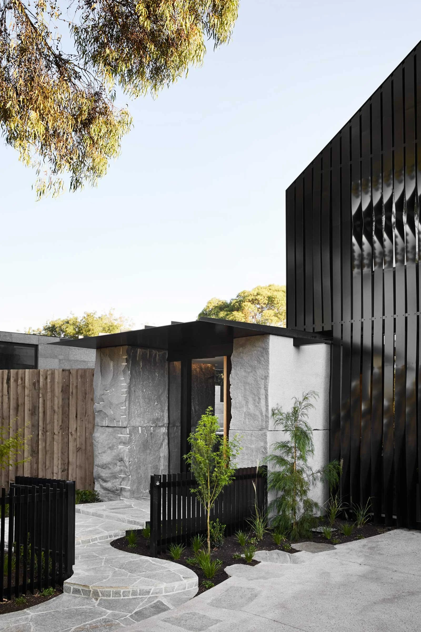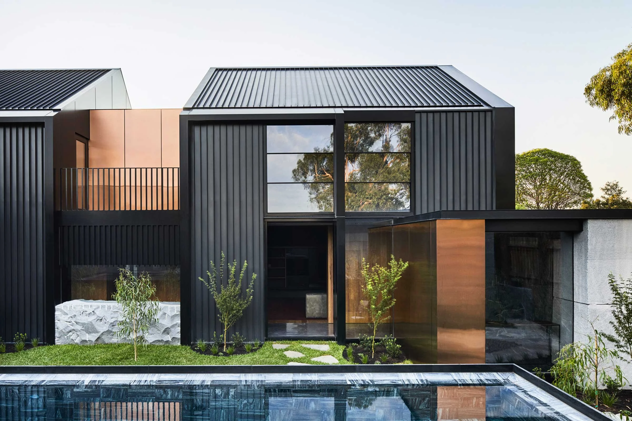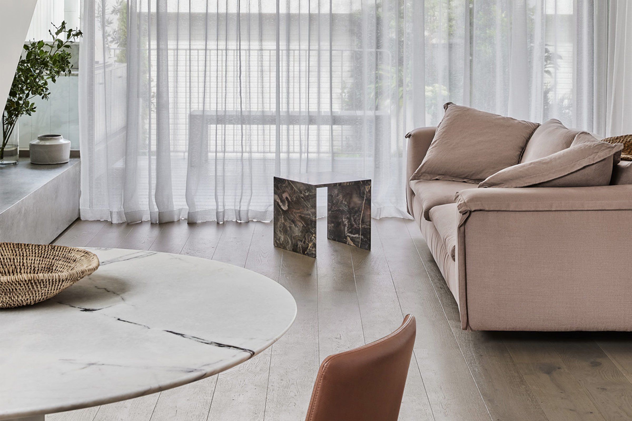Cornerstone Cornerstone House by Splinter Society

The team from Splinter Society took their cues from the stone quarries that once characterised this inner-Melbourne suburb and designed a family home around large stone boulders in various forms, with interiors reflecting the stone’s raw qualities combined with refined materials and details. We spoke with Chris Stanley, director of Splinter Society, to find out more about this intriguing space
Design Anthology: How did you first meet the client?
Chris Stanley: We’d previously completed a number of office fit-outs for one of our clients. Over several years, while working on these fit-outs, we often discussed ideas relating to his house, and assessed several sites where we thought we might be able to execute his vision. Finally, the right property became available and we continued to work together on his new home.
What’s unique about the building and the location?
The home sits on a flat suburban block that extends between two street frontages, but other than a nice connection between native trees in the front strip and the parkland behind, the site didn’t offer many obvious design reference points. However, when we began to explore the local history and geological composition, we discovered that basalt lava flows beneath the surface and that became an interesting source of design ideas that also related to the clients’ love of dark stones.
The exploration of this material, coupled with the desire to have a richly diverse, yet subtly restrained and elegant home, led to the development of quite a unique and unexpected aesthetic. The balance of seriousness and playfulness throughout gives the house its character.
What was the client’s brief for the project?
The main element of the brief was durability. Being a young family, they wanted a home that could really be lived in and one that they could continue to grow into for years to come. The other main consideration for them was that the scale didn’t dominate the streetscape, since the property is in a relatively modest suburban neighbourhood. They also wanted the home to have a feeling of openness inside while being private from neighbouring houses.
What design references or narrative did you try to incorporate into the space?
Large parts of northern Melbourne sit on an old lava flow belt, which can be seen if you walk the creek trails or pass through the land heading out on the eastern freeway. We often see remnants of large boulders in excavated project sites in the area.
We always like to ground our projects in context and in this instance, we used these boulders as the inspiration for the use of large pieces of stone through the project. We also took it a step further to the more general idea of a quarry and that feeling of immense monumentality and solidity. The large stones have been used in their raw state as they have been dug up or split from the quarry walls. We chose to stack them at key points throughout the home like at the entrances and in the kitchen and en suite, so that the family interacts with them as they move through the house. Once we decided to use the raw stone, we looked for ways to fashion this material into other elements. There are areas where the stone becomes a sliver (as the outdoor table top, for example) or large steps in the garden. We had a lot of fun repurposing this single material, figuring out ways to manipulate it and working it into unusual features.
What about the other material choices for the space?
Our clients wanted a rich and varied interior that’s textural and uses light (both natural and artificial) to transform spaces. We chose materials that would create a tension between contrasting conditions like hard and soft, heavy and light, rough and smooth, and raw and refined. This technique was used to create highly textured interiors with a sense of drama, glamour and beauty, without relying solely on expensive finishes. It’s this approach that we believe gives the house its unique interior.
There’s a consistent dialogue between the rough grey stone, slender black steelwork and warm metallics. In the living room, for example, crushed velvet in golden tones is used behind the bookshelves to create a very unique display, while rose-gold stainless steel is used in the kitchen to help the heavy benchtop float above the concrete floor. Ross Gardam's copper-finished lights add a refined accent to the en suite and master bathroom, and warm metallic sheets break the external black cladding, changing from gold to auburn to red through the day.
How long did the interior fit-out process take?
The project was carried out over several years, with only about 18 months spent on the interior. Working with steel, rock, glass and solid timber joinery can be unforgiving. These materials require strict processes to ensure the numerous details come together without faults.
Are there any other details about the project you want to share?
My favourite design element is the textured plaster ceiling. It runs above the lounge and then rolls up in a sweeping convex curve over the dining room before disappearing into a frameless 6 metre skylight. While quite simple to create, it took a significant number of samples to get the colour mix and texture right. The ceiling doesn't have any down lights in it, but has instead been designed as a clean surface that’s up lit at night to deliver soft ambient light onto the living spaces below. The skylight has been positioned to allow natural light to sweep across the convex curve and pick up on the hand-textured finish. At certain times of the day and year it becomes quite three-dimensional and almost looks like it’s on fire.
Images / Sharyn Cairns
Styling / Swee Design

