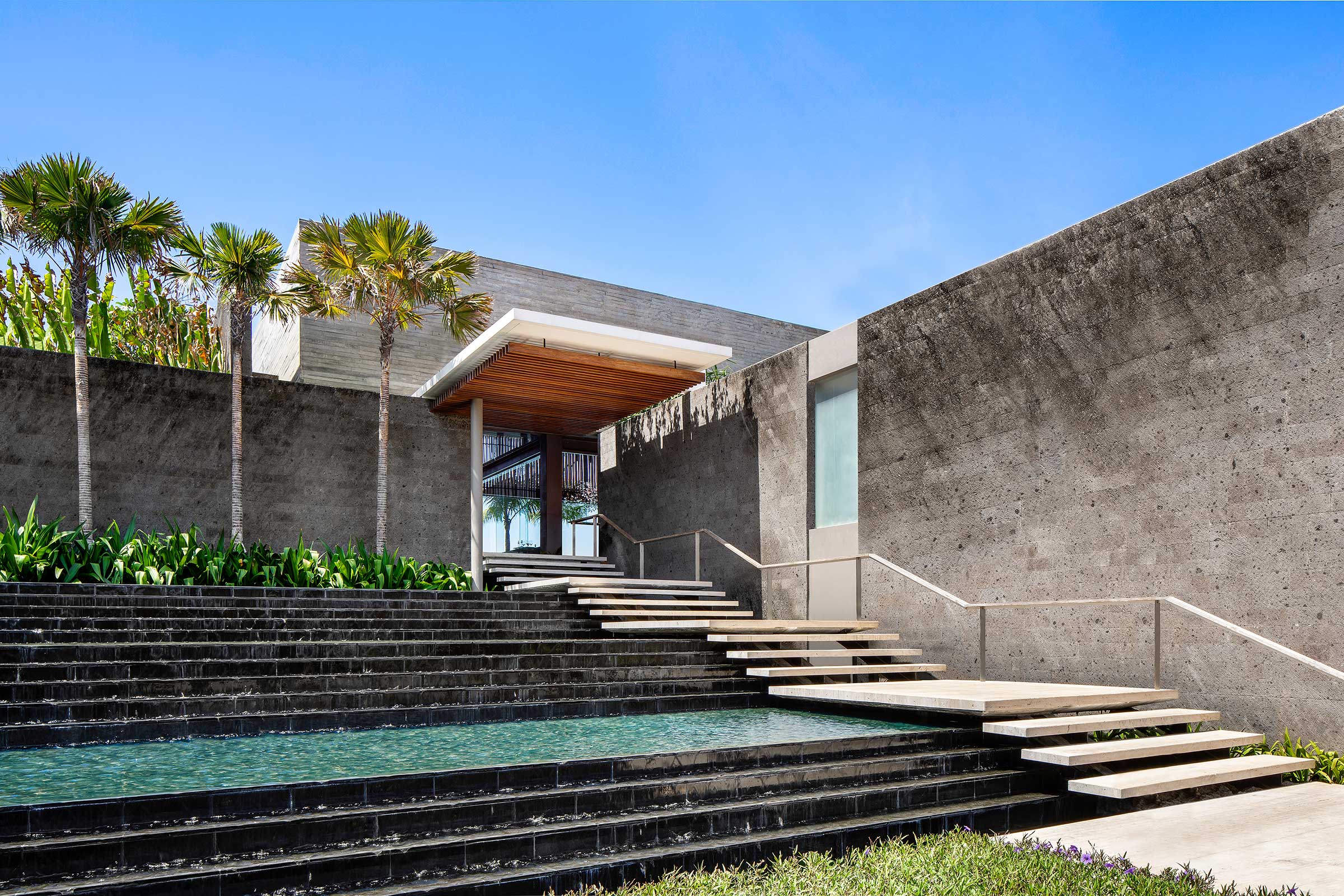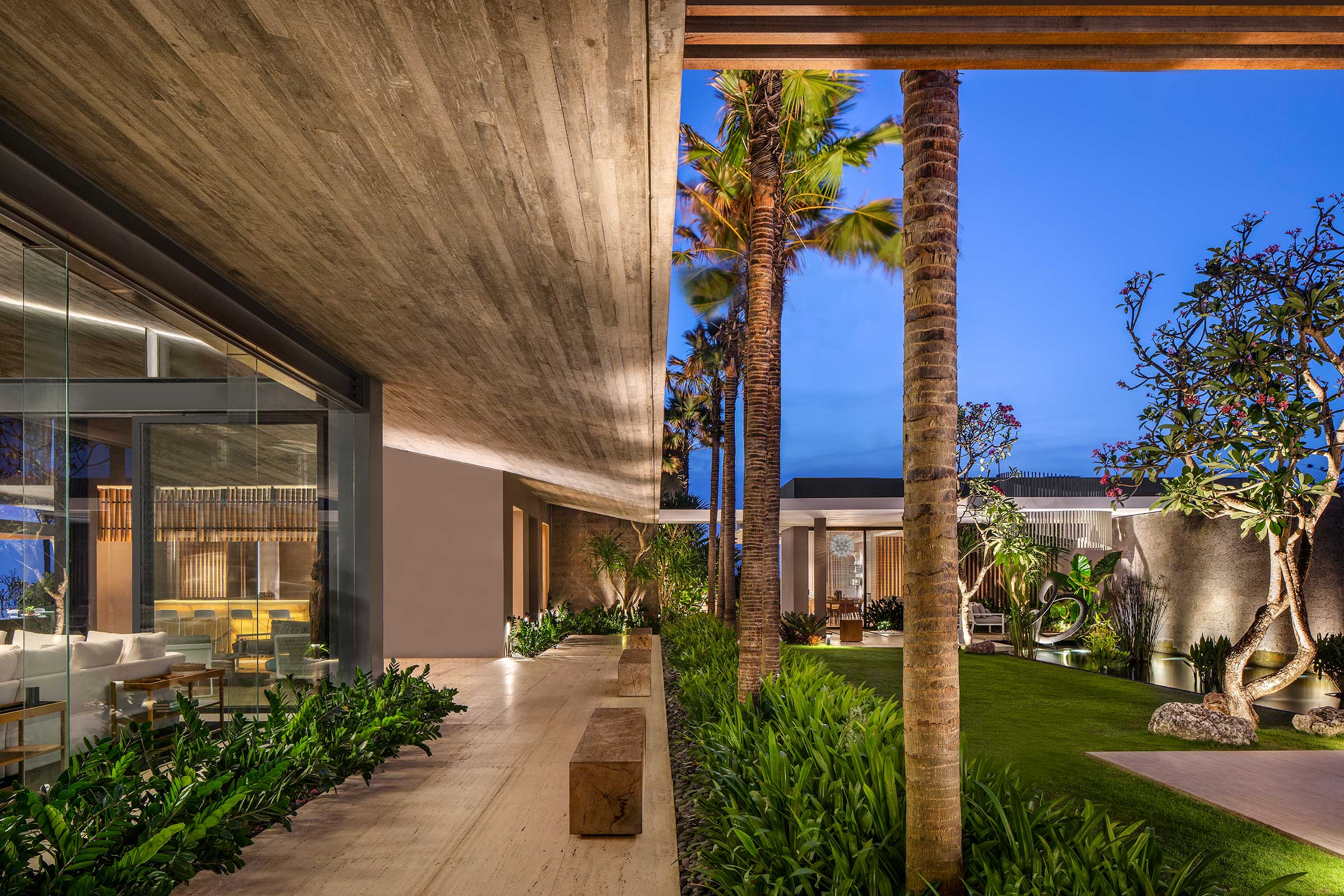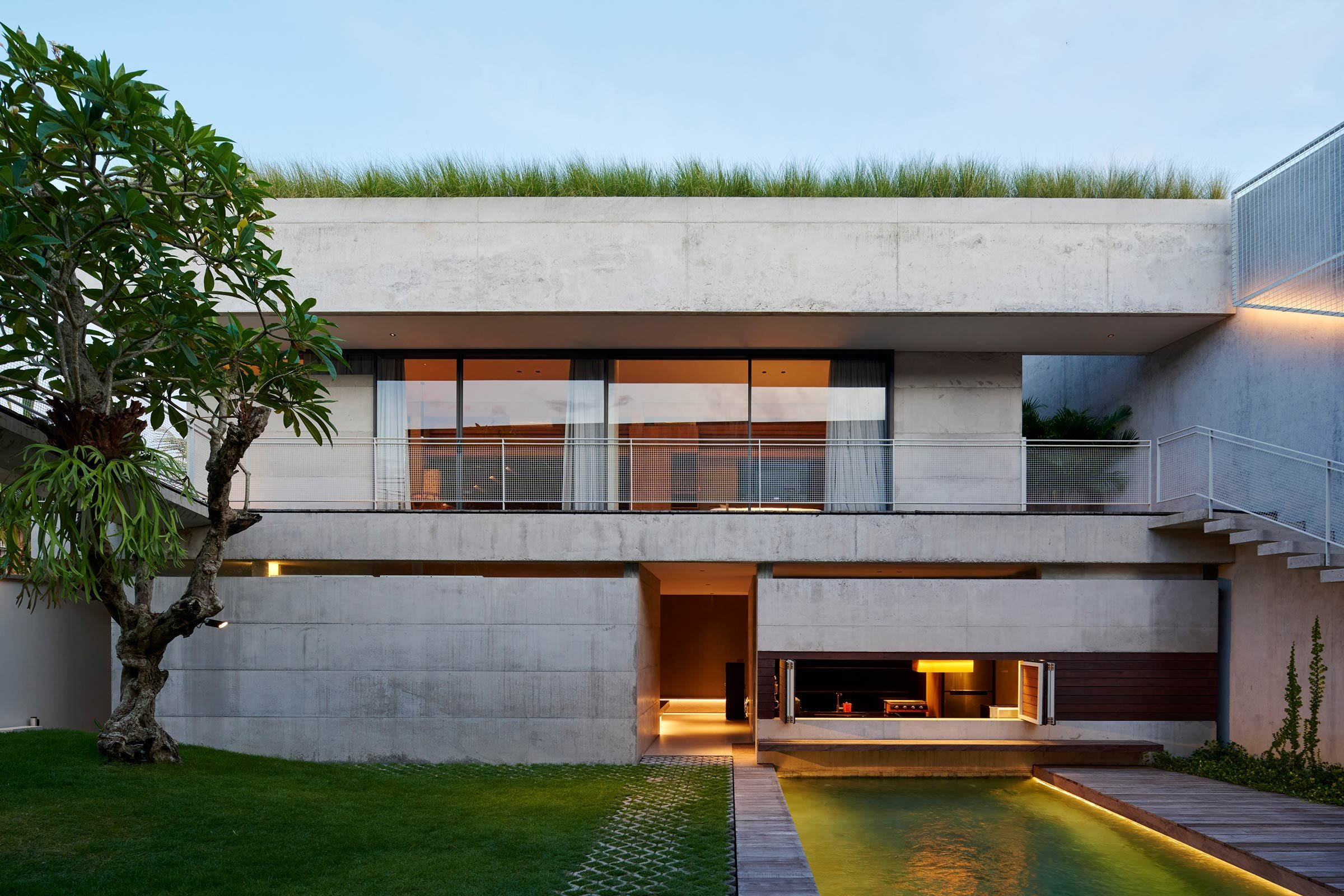A Sprawling Vacation Home with a View

SAOTA’s first project in Bali blends traditional and contemporary sensibilities in a unique response to vacation home typology
Perched on a limestone cliff in Uluwatu on the Bukit peninsula in southern Bali is a vacation home like no other. The sprawling villa, designed by South African architecture firm SAOTA, is a contemporary take on Balinese vernacular architecture and takes full advantage of waterfront living, coastal views and the local tropical climate.
The large east-west oriented site gave SAOTA the opportunity to design without any spatial constraints. The challenge, however, was to create a series of living spaces that were as connected to the outside as possible and retained a sense of intimacy despite the home’s generous proportions. The result is a resort-inspired layout with separate suites and social spaces that connect to a centralised entrance where a dining room, lounge and covered terrace form a nexus of activity within the house. SAOTA compartmentalised different private spaces, arranging them in a more cellular manner and separating them from one another with outdoor passageways, planted courtyards and terraces.
Though contextualised in a contemporary form, the villa references distinctive regional architectural features. Inspired by the timber pavilions typical of Balinese architecture, SAOTA contemporised the local design language by using floating concrete roof forms, crafted with board-marked concrete, that appear to hover above glass curtain walls. The seamless connections between indoor and outdoor spaces offer a variety of experiences and negate the need for long corridors, while the porous nature of the design encourages cross ventilation.
Although the Uluwatu residence is SAOTA’s first project in Bali, the firm drew knowledge from and comparisons to their previous projects in the tropical region of KwaZulu-Natal in South Africa to come up with appropriate solutions for the Balinese villa. In terms of fabrication and craftsmanship, project director Philip Olmesdahl drew on his previous construction experience in Bali and worked with a local team to assess the logistical possibilities and construction methodologies relevant to the local context. ‘One pleasant surprise was the high-quality off-shutter concrete we were able to achieve on the main roof,’ Olmesdahl says. ‘We’d originally looked at using woven fabrics on the underside of the ceiling as we were concerned about the level of finish achievable. We always try to take a fresh approach to unlocking these aspects so they work in our favour.’
Text / Olha Romaniuk
Images / Adam Letch






















