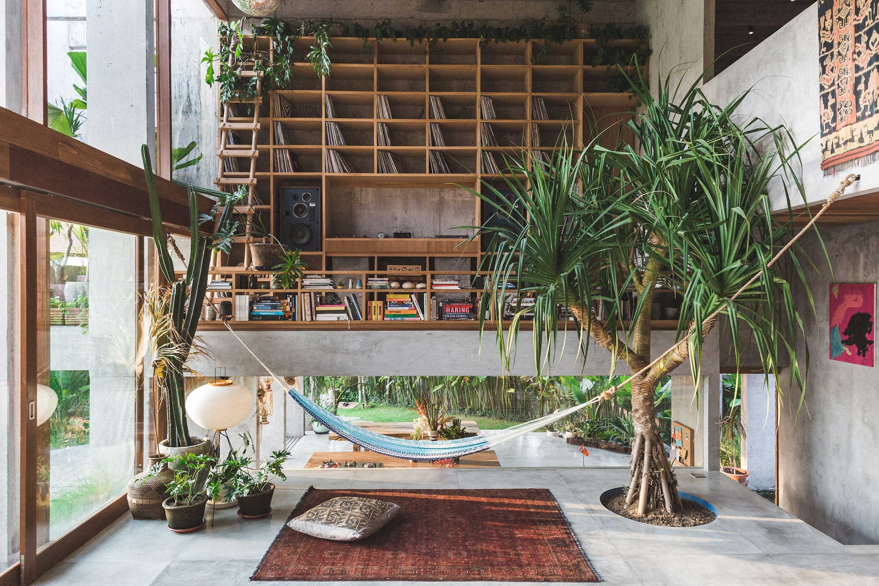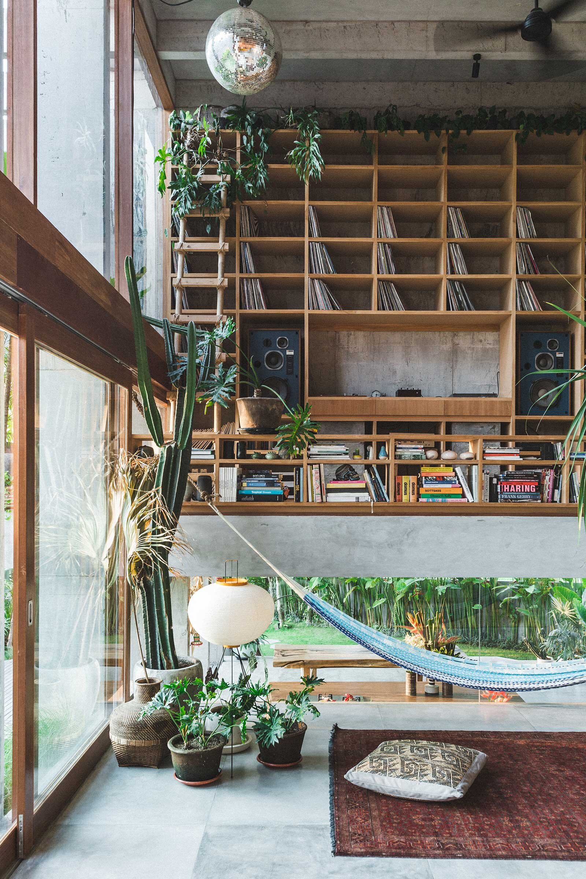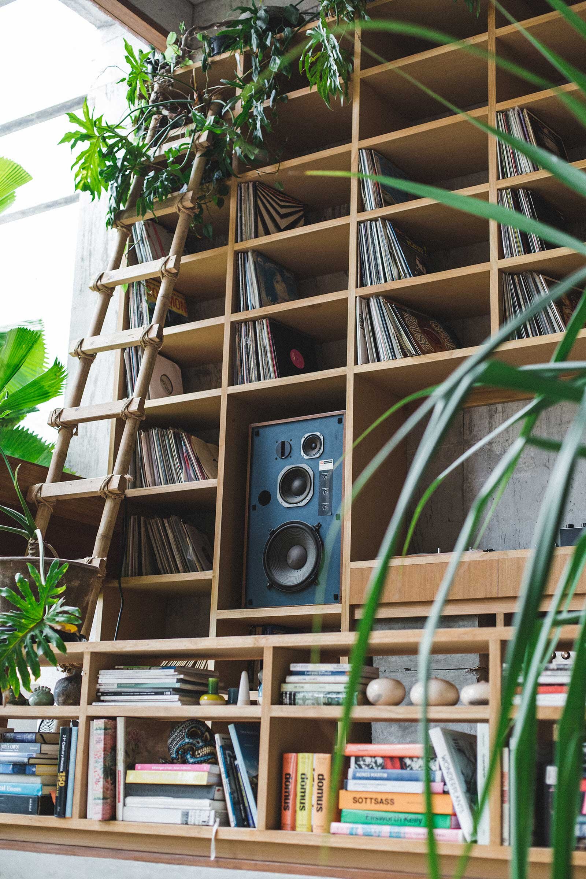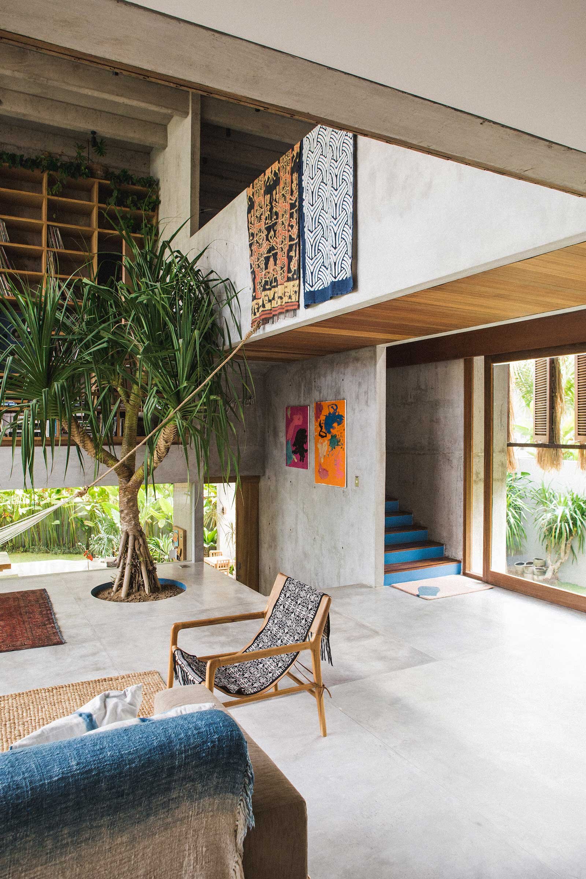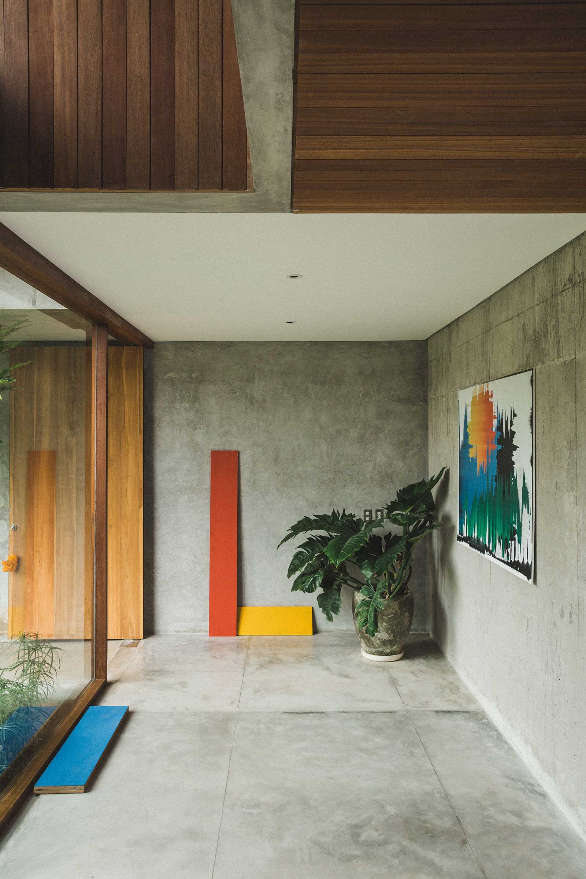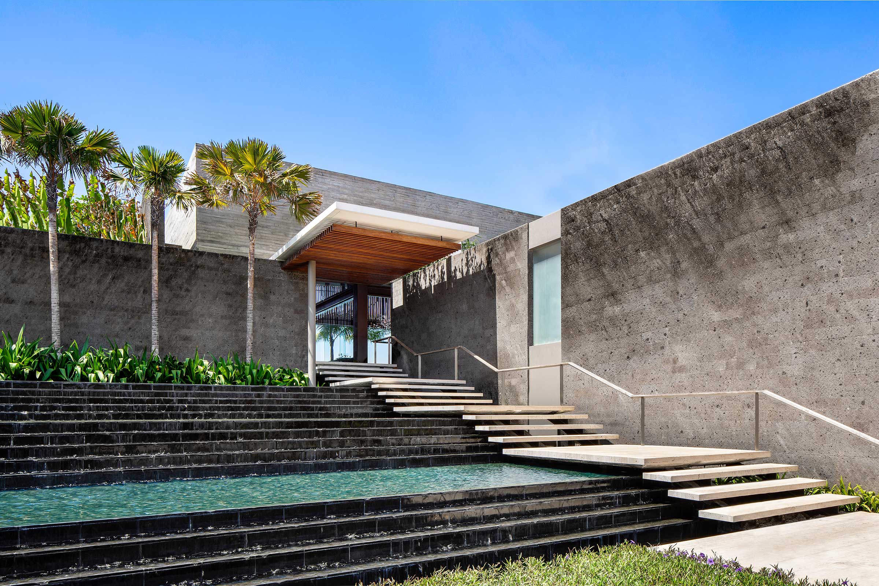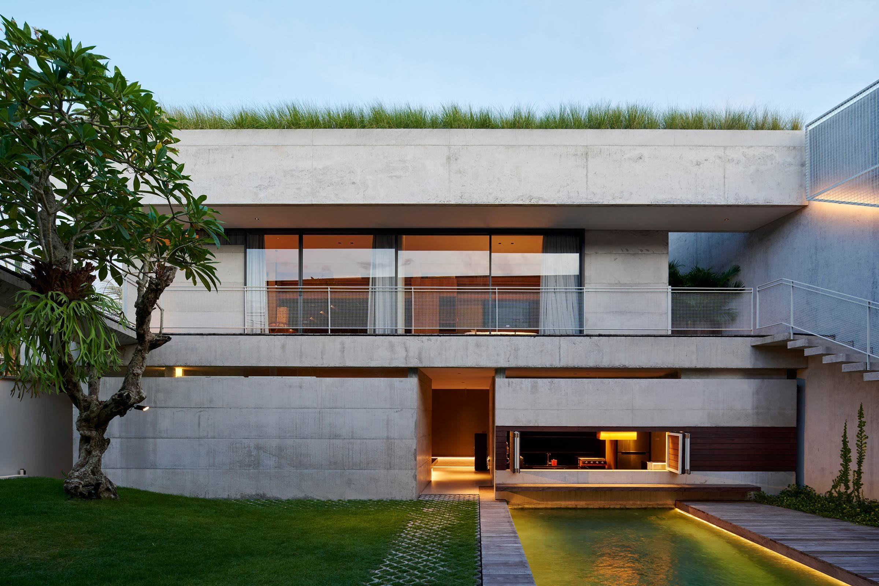A Brutalist Concrete Beauty in Bali’s Canggu

Bold Brutalist forms are melded with tropical flair in this split- level family home located amid the rice fields of Canggu
A native pandanus tree grows through the double-height living space of the island home that creative director Dan Mitchell shares with his wife Hilda and two young children. It’s one of many features that helps to soften the stark concrete walls and bring a familial feel to the 500-square-metre, three-bedroom residence in coastal Canggu.
Outside, Paulo Mendes da Rocha-inspired concrete overhangs add to the angular, industrial exterior, and stand in abrupt contrast to the overgrown garden and rice paddies beyond. Designed by Patisandhika Sidarta, the structure’s sharp geometry echoes much of the architect’s previous work under Andra Matin. But Mitchell says that the slabs are more than just a design detail; they’re an economic way of keeping the living space — with its floor-to-ceiling windows — cool. ‘With heat and direct sunshine, glass isn’t always the best idea, especially since we decided against air conditioning to save energy. This style of overhang inspired a solution for blocking the sun while also forming a very dramatic facade,’ explains Mitchell.
Inside, raw concrete walls are paired with simple wooden furniture. Graphic art, carved Balinese doors and local textiles from Ubud and Bali’s neighbouring island of Sumba add colour and character. A music studio, open- air kitchen-dining space and bathroom, and bridge connecting the three bedrooms over the living space are among other notable features.
Displayed on a mezzanine overlooking the main living room, Mitchell’s record library and turntables make for a functional feature wall and focal point. ‘I’ve been buying records since I was 14 years old, and music is a big part of my life, so I needed a dedicated space for storage and listening,’ says Mitchell, who has been involved in building several music spaces in his role as creative director for Indonesian lifestyle hospitality brand Potato Head Family.
The music gallery-cum-DJ-booth is the perfect example of how split-level design brings a sense of interconnection and openness to the home. Mitchell reveals that the unconventional layout is inspired by his ‘favourite house in the world’, architect Ray Kappe’s multilevel Los Angeles residence. ‘It’s a masterpiece — we’ve always loved how he used split levels so effectively,’ he says. ‘We love the idea of having spaces that are separate yet still feel connected. In a conventional house with walls, you couldn’t have the points of view and angles that give a completely different sense of space and feeling.’
The Mitchells’ island abode — complete with hammock, hand-spun local textiles and lush flora — is a contemporary reflection of its tropical locale. And even with its bold, Brutalist backdrop and lofty interior, it’s a home that radiates warmth.
Text / Alison Pace
Images / Tommaso Riva / Living Inside

