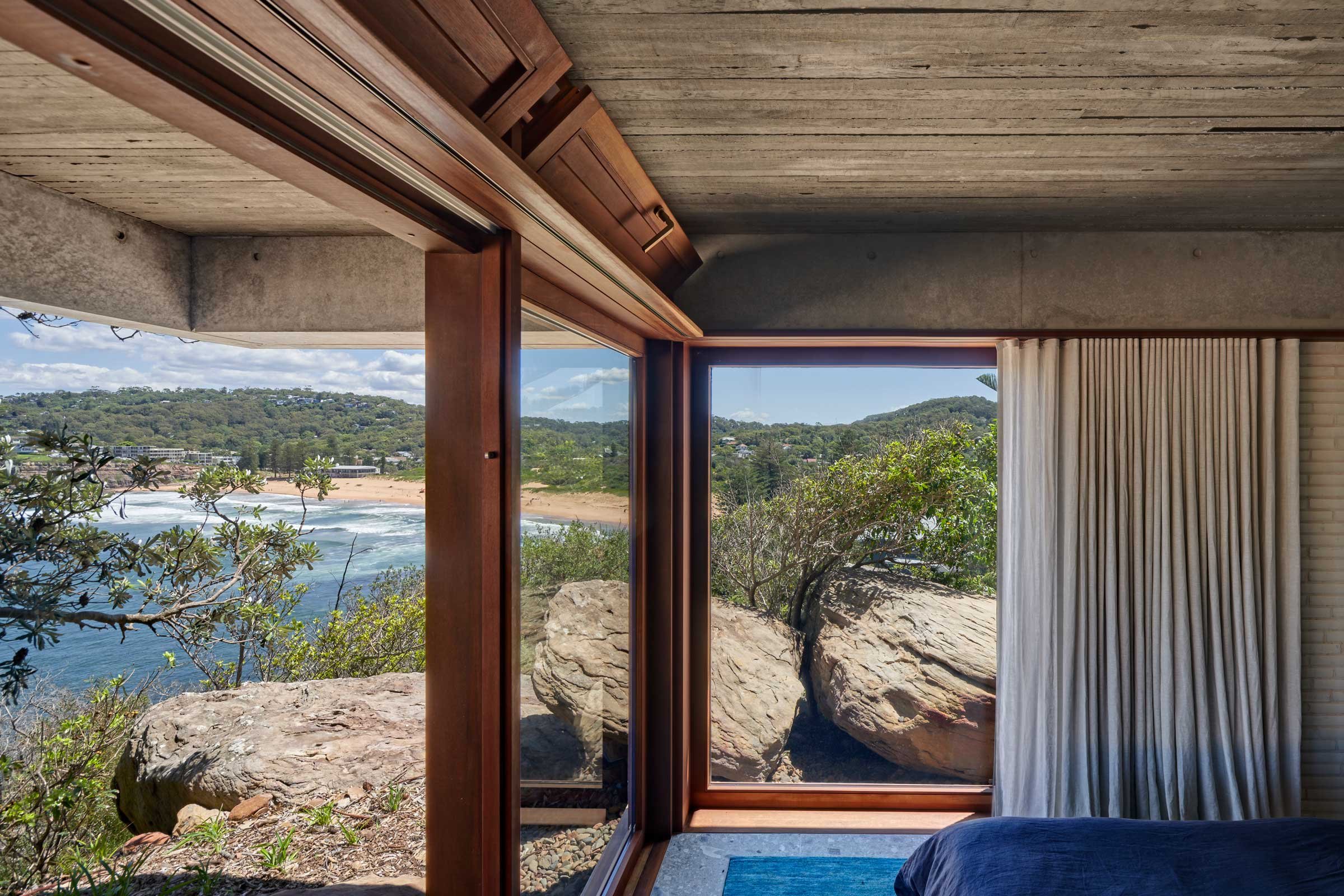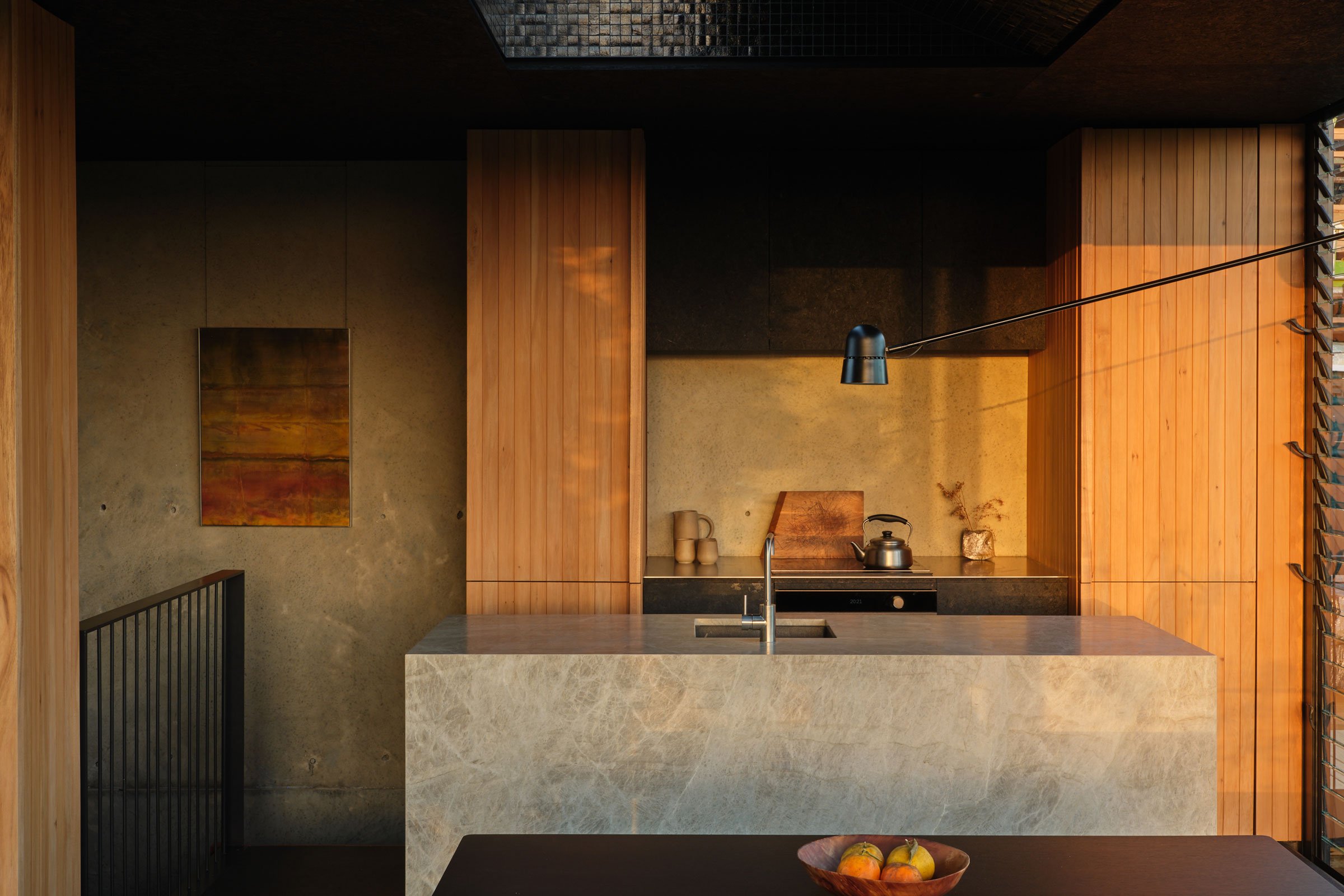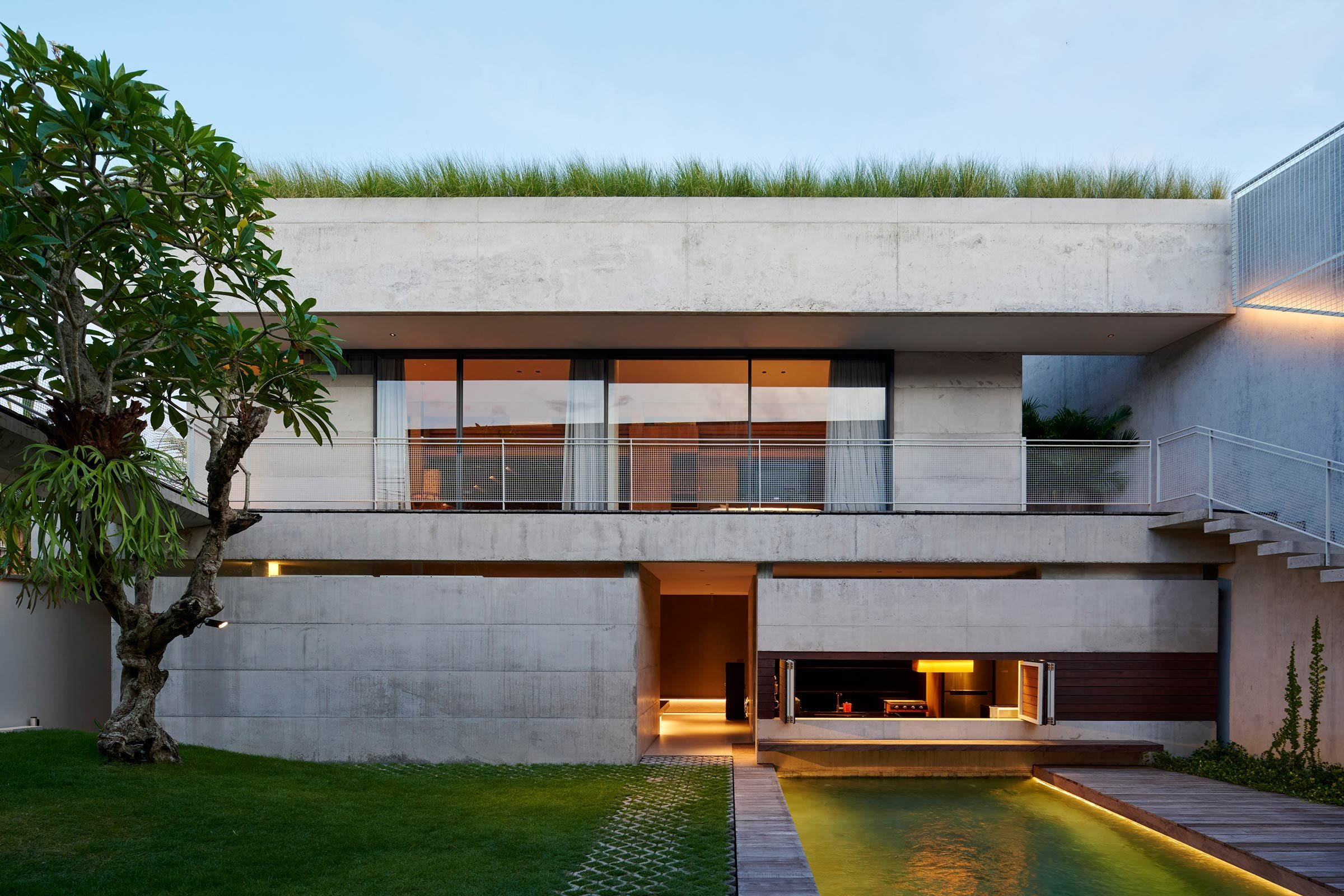A Private Home Perched Between the Sand Dunes

Set deep within the dunelands of New Zealand’s North Island, this modern, low-slung beach house has it all: sea breezes, privacy and luxurious natural light
Undulating duneland coated in grasses and fauna form a soft blanket that wraps around Fearon Hay’s Dune House on the eastern coast of New Zealand’s North Island. The natural beauty of this hinterland between the house on the one hand and the beach and sea on the other forms a dramatic and engaging backdrop to a house conceived with thoughtful sensitivity to its surroundings. The design of the house responds to the views out across the dunes and the open sea, while naturalistic landscaping around the house suggests that the low slung building has done its very best to fit in with the setting with the lightest of touches.
‘We loved the idea of the dune system and having the house right among the dunes rather than on the beach frontage,’ says architect Tim Hay. ‘The dunes do surround the house so there’s no domestic perimeter at all. And even though there are neighbours, the way that the house is oriented to the sea means that it does feel very private and secluded.’
The house was commissioned by a couple from the city of Auckland, which is about one hour’s drive away, for themselves and their three dogs. The owners have a great love of the water and water sports and wanted a house that they could use regularly and periodically rather than simply a weekend or vacation home. The building was designed around their needs and the setting itself, but also keeping in mind the occasional breezes that blow in from the ocean and the issue of privacy. Views of neighbouring houses to the rear and sides of the house were to be avoided, meaning that the building had to be focused largely on the open vista of the shore and the open water, where dolphins are a familiar sight.
‘The house looks due east over the water and also has these angled views of the headlands along the coast,’ says architect Jeff Fearon. ‘It is a very spectacular setting so that was an important factor when we were thinking about the floor levels of the house and making sure we could connect with the view. With the eastern aspect, the sun comes from behind you in the afternoon but there are a number of neighbours behind the house and beside it. So we included these glass screens around a courtyard, which is a way of inviting the afternoon sun into the living spaces while still having privacy.’
A modest lower level includes a garage and a guest suite, as well as the main entrance from which you step up onto the main floor and the house proper. Here you find yourself in the courtyard, protected by walls of semi-opaque glass, which protect this sheltered outdoor room, complete with a monolithic outdoor fireplace, a dining zone and a pool to one side, pushed up against the glass walls. An olive tree is planted at one end of the pool, while a frangipani sits in a large planter by the fireplace, adding additional notes of green to the filtered colours of the dunes themselves passingthrough the glass.
A wall of floor to ceiling glass slides away to open the courtyard to the main living area and another wall retreats over at the other side of the room, opening out to a terrace at the front of the building that faces the open vista.
This open plan living space combines kitchen, dining and seating areas, with the dining table positioned to make the most of the sea view. The kitchen is a custom design by Fearon Hay with units fronted in a warm, glowing brass metallic finish that offers a welcome contrast to the greys of the concrete floors and the palette of soft greys throughout.
Fearon Hay collaborated on the interiors with interior designer Penny Hay, as well as the clients themselves. Penny Hay designed a number of bespoke pieces of furniture for the house, while the vintage French chandelier over the dining table adds an unexpected touch. Here and in the master bedroom alongside the main living area, wrap around linen curtains can be used to cocoon the spaces, particularly in the evenings, while helping soften and dissolve the linear character of the architecture.
‘They are not so much curtains but an integral part of the building that we really wanted from the outset,’ Penny Hay says. ‘They can be part of the space or swept away onto the walls so that they never interrupt the beautiful views. They are another layer of the building and offer screening to make more intimate settings and spaces.’
The indoor-outdoor relationship is also maximized in the master suite, where the windows slide back once again to open onto a balcony, where clear glass balustrades are used so that the view is never interrupted. The outdoor lifestyle of the owners is catered for throughout, with outdoor showers for use when coming back from the beach and storage lockers for surf boards and other equipment.
It is a tailored house, tied to the setting and subtly nestled within in. But the glass screens also give the house an enigmatic quality, like an artwork installation carefully placed upon the dunes. ‘The thing that really pleases me most about it is the changing quality of the light in the house,’ says Tim Hay. ‘The visual qualities of the house are always changing and the owners often post pictures of the amazing light in the courtyard. The idea of the protected courtyard was always critical and there is a very special quality to that space. You have these constant light shows and in the evening, when the lights are on in the house, it becomes a kind of glowing light box.’
Text / Dominic Bradbury
Images / Richard Powers
This story appears in Waterside Modern by Dominic Bradbury & Richard Powers, published by Thames & Hudson



















