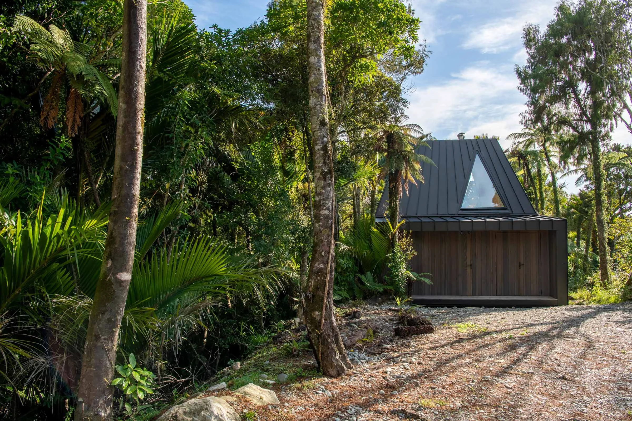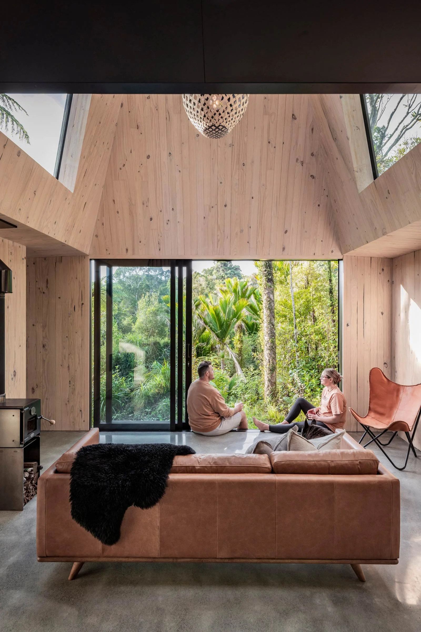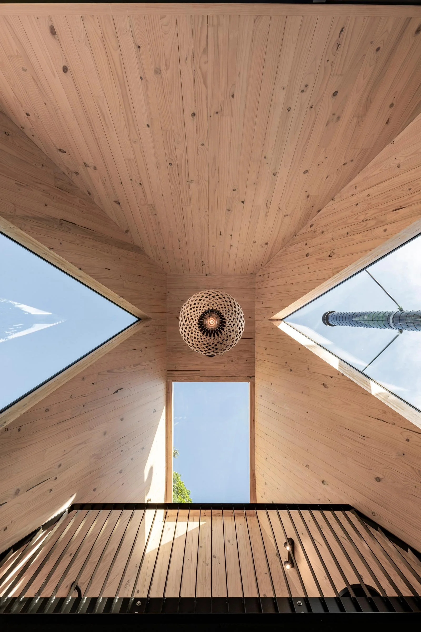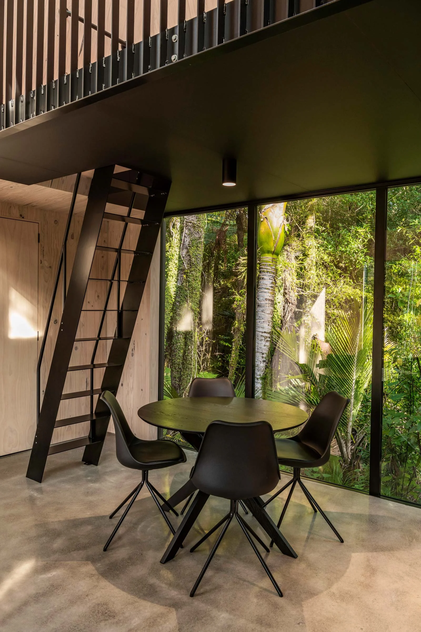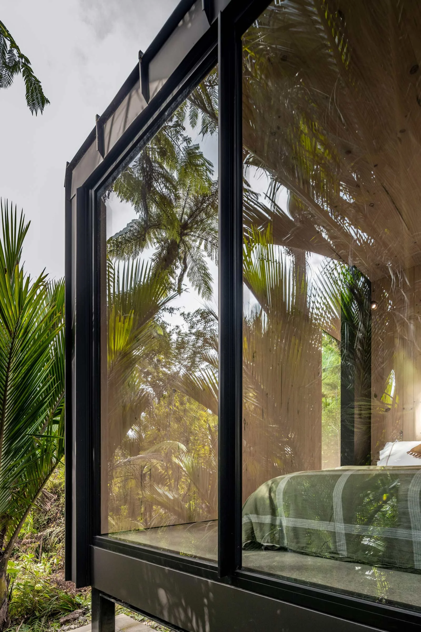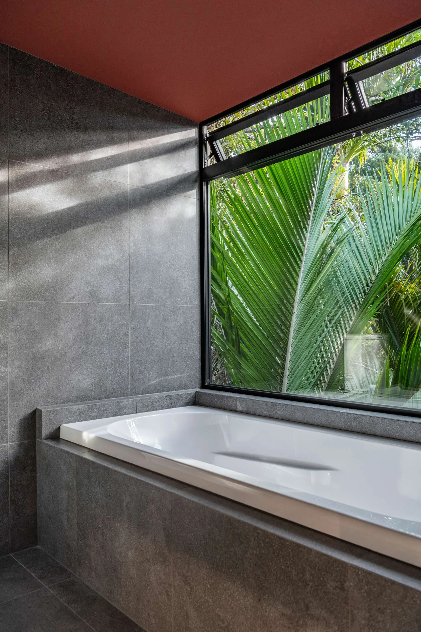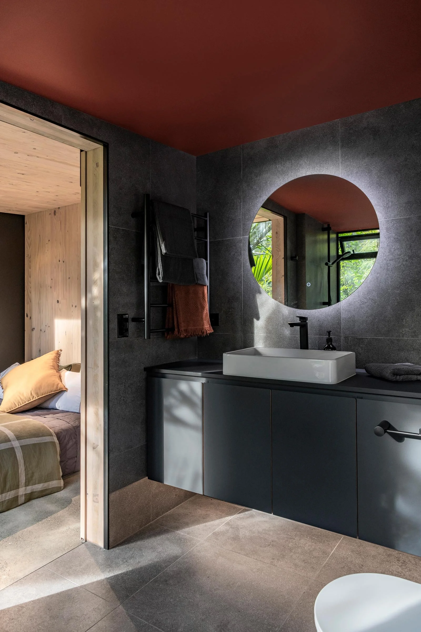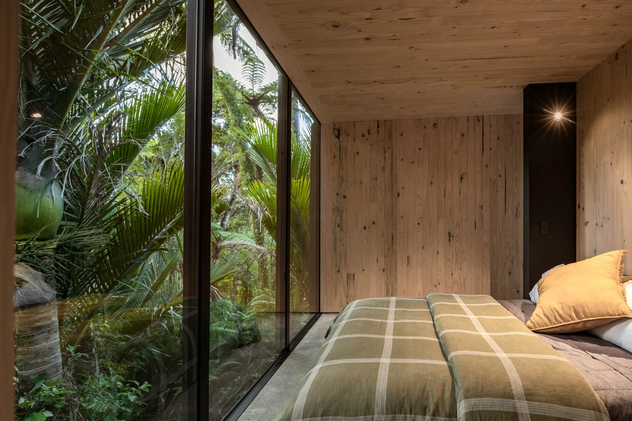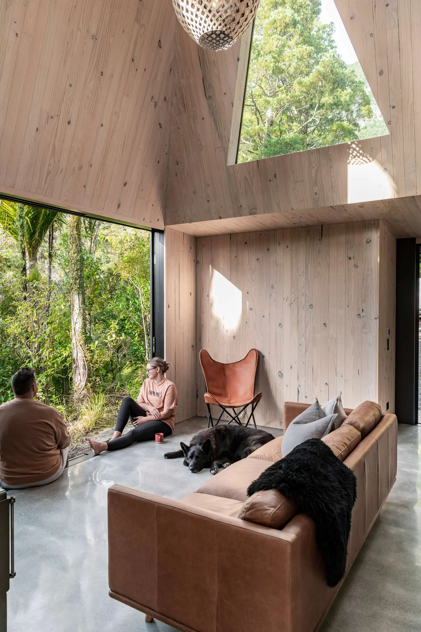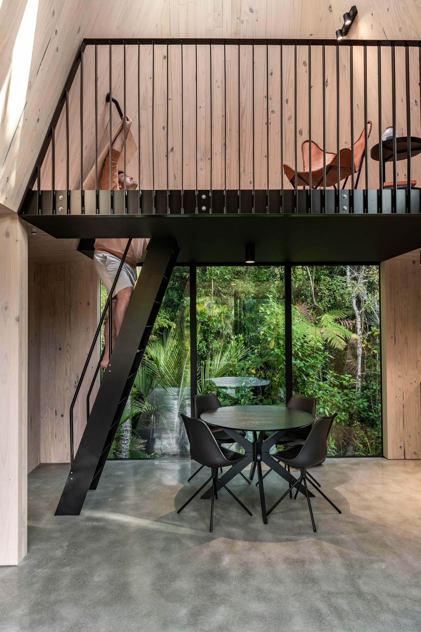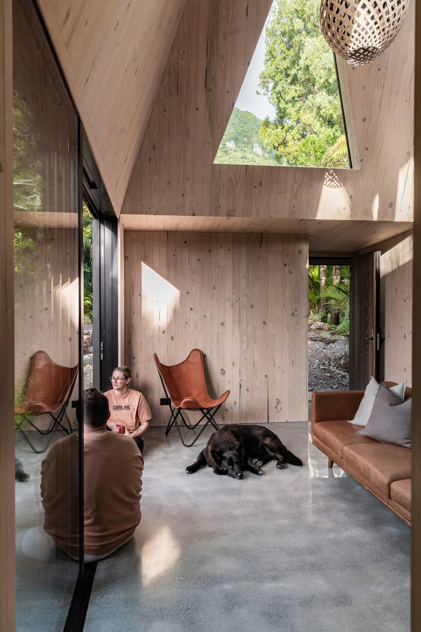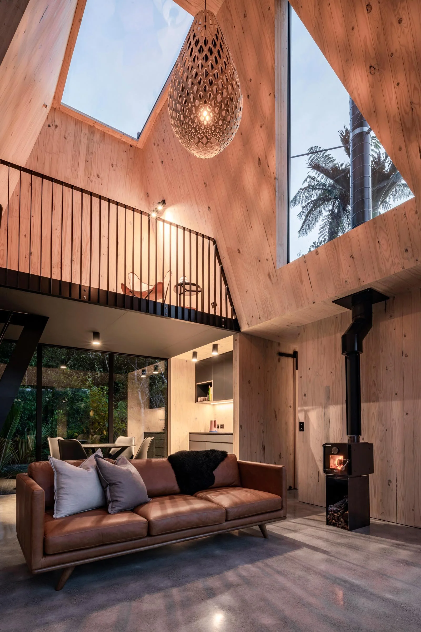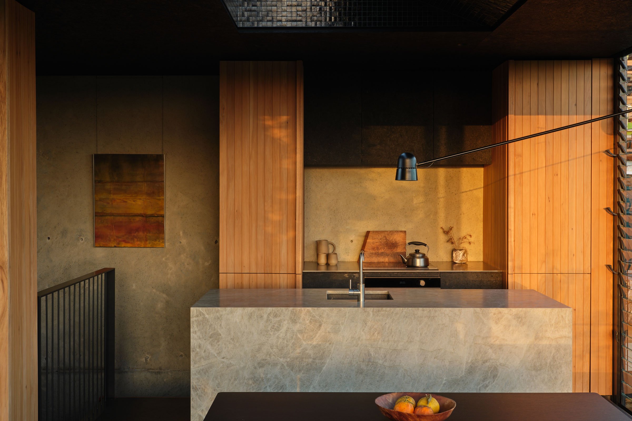A Quiet Getaway in the Woods

Designed by owner Mark Panckhurst and architect Mitchell Coll of Fabric, BIV Punakaiki on Aotearoa New Zealand’s West Coast is a secluded getaway that embraces the rhythms of nature and a slower pace of life
Nestled among nīkau palms on the West Coast of Aotearoa New Zealand’s South Island, a small cabin with a black pitched roof and modern yet strangely familiar form sits comfortably in the native forest landscape. Located near Punakaiki, a relatively remote area known for its eroded limestone cliffs, spectacular blowholes and subtropical rainforests, BIV Punakaiki was designed by architect Mitchell Coll of Fabric and property owner Mark Panckhurst as an intimate getaway immersed in its lush surrounding.
For inspiration, the pair looked to the rustic aesthetic of the backcountry miners’ huts that dotted the West Coast landscape during the gold rushes of the 19th century. ‘We felt this dark and brooding design language was a strong starting point for a cabin in this dense native forest,’ Panckhurst explains. ‘The simple lines of BIV’s pitched roof and the lone chimney suggest a certain quiet seriousness. We resisted all temptation to decorate the minimalist cabin.
With a footprint of just 55 square metres, the simple structure comprises a living room, bedroom, sleeping loft, kitchen, bathroom and laundry, all designed with modern facilities to ensure travellers enjoy a comfortable stay. Upstairs, a mezzanine provides extra space for accommodation or to simply relax.
The cabin’s full timber interior echoes the rough sawn timber finishes and tin cladding of miners’ huts. An open-plan layout and large windows that frame forest views offer a seamless, immersive experience, with detailing kept as minimal as possible to blur the line between inside and out. ‘By keeping a simple, clean, empty aesthetic, the spaces feel larger,’ Panckhurst says. ‘With no distracting ornaments and only necessary furniture, occupants are made more aware of the beautiful views of nature.’
Conscious of preserving the land, the designers ensured the project was built around the existing vegetation so that no trees were damaged during the construction process. The building was also designed for passive thermal gain and high insulation and thermal mass, with an active ventilation system to keep it at a stable temperature without human intervention.
Text / Nina Milhaud
Images / Stephen Goodenough

