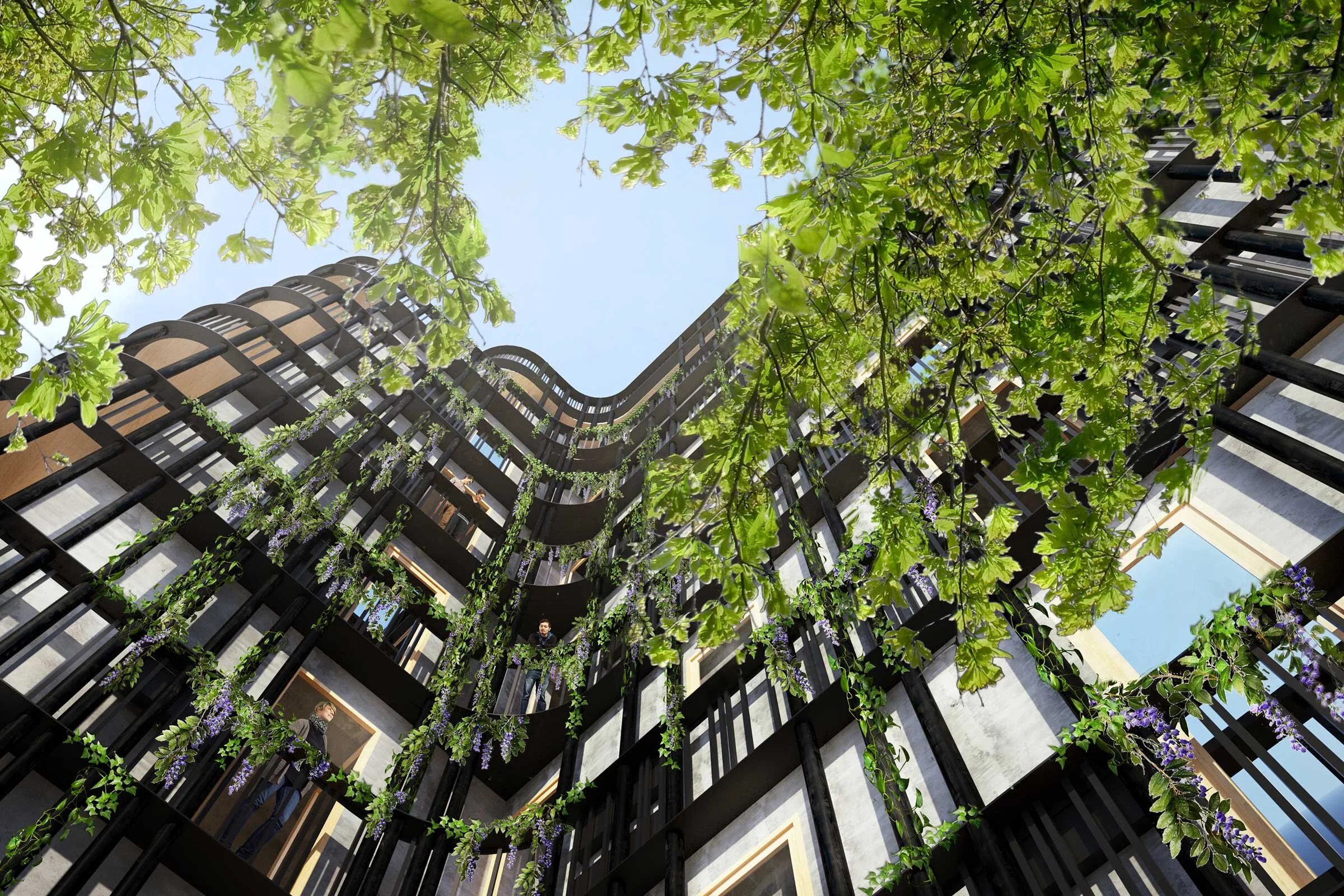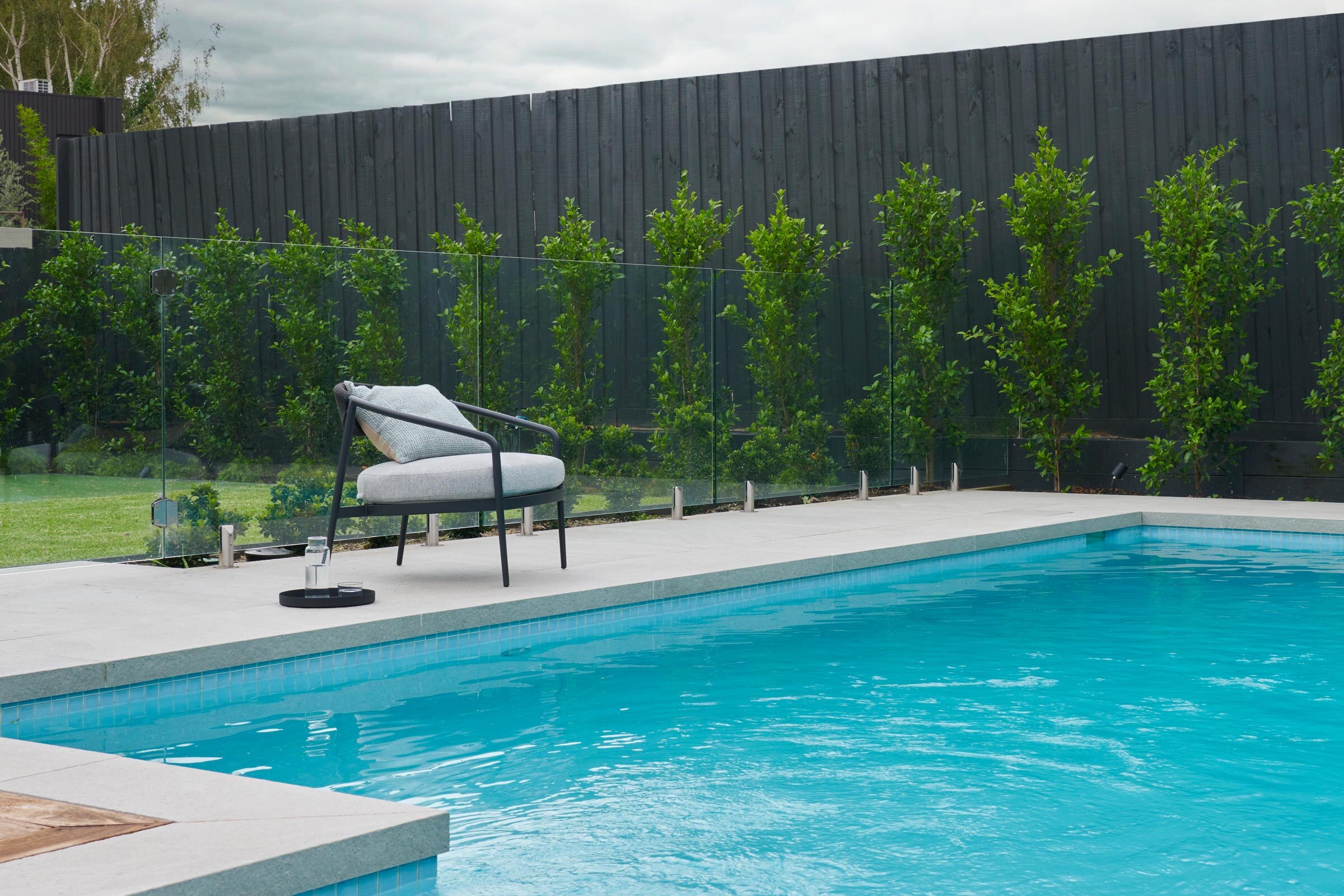The Commons Hobart: Designing Community

Connection to community and a sense of home have become more important as the world heads into uncertain times. In Tasmania, new apartment development The Commons Hobart has embraced these most basic of human needs, with every aspect of the design and programming demonstrating an aspiration to facilitate connection with each other and the surrounding environment
The Commons Hobart takes community seriously. Every step, from the initial design and marketing campaign through to how the apartment building will operate, has been guided by one question: How can we make this place feel like home? The Commons is the brainchild of Small Giants Developments, a forward-thinking and community-minded property developer with a focus on multi-residential and vertical development. The team took a holistic approach to designing the building, with a view to encouraging community connection and a sense of invitation in every detail. For Small Giants community manager Annie Gallon, this is about making sure that, for example, the internal staircase is actually a nice place to spend time in. ‘People need to feel at home in order to feel comfortable and safe in connecting with the people around them,’ Gallon says. ‘These incidental spaces are opportunities for meeting and connection — it’s totally different from how typical apartments have been designed.’
As an apartment dweller myself, I can only agree. The public areas in my apartment block seem purpose-built to discourage lingering and communal use. A brief look at the Owners Corporation rules confirms my suspicions: No ball games on the grass, no planter boxes on shared walkways, no chairs on the lawn and no laundry on balconies. It seems that standard apartment blocks are designed and managed to minimise interpersonal conflict, maintenance costs and legal liability.
Not so at The Commons, where even the communal laundry area comes with the ulterior motive of generating encounters and breaking down barriers. ‘Connections can be built even while hanging up your washing on the shared balcony,’ says Gallon. Building on this, she says that the shared spaces also generate commitment and accountability among the residents. For example, it will be up to them to organise maintaining the rooftop vegetable garden, something that has worked well in The Commons’ sister project in Brunswick, Melbourne. This philosophy also applies to caring for the rooftop beehive and coordinating use of the shared studio space.
This intentional approach continued in the sales campaign, where all inquiries were treated as an opportunity for building community. ‘The development team got to know the people who were moving in and the process felt authentic to us. We hope that through this authenticity, and the way we set the tone, when we step back the residents will already have that attitude of communication and intention,’ Gallon explains.
Finally, the building is designed to provide a positive contribution not only to the lives of its residents, but also to surrounding neighbours and the environment. There’s a pocket park and space for hospitality or retail offerings on the ground floor, and the building itself is a 9-star, carbon-positive structure. Emissions have been minimised wherever possible through the selection of recycled, natural or low-emissions materials, rooftop solar panels and passive design strategies, and the development offsets its carbon footprint through carefully considered investments in old growth forests and local renewable energy projects.
These past few months have brought home, perhaps more so than ever before in our lifetimes, the value of community. The Commons Hobart demonstrates how design and careful stewardship can literally build in the opportunity for community to develop and flourish from the ground up.
Text / Mitra Anderson-Oliver
Images / Courtesy of Small Giants








