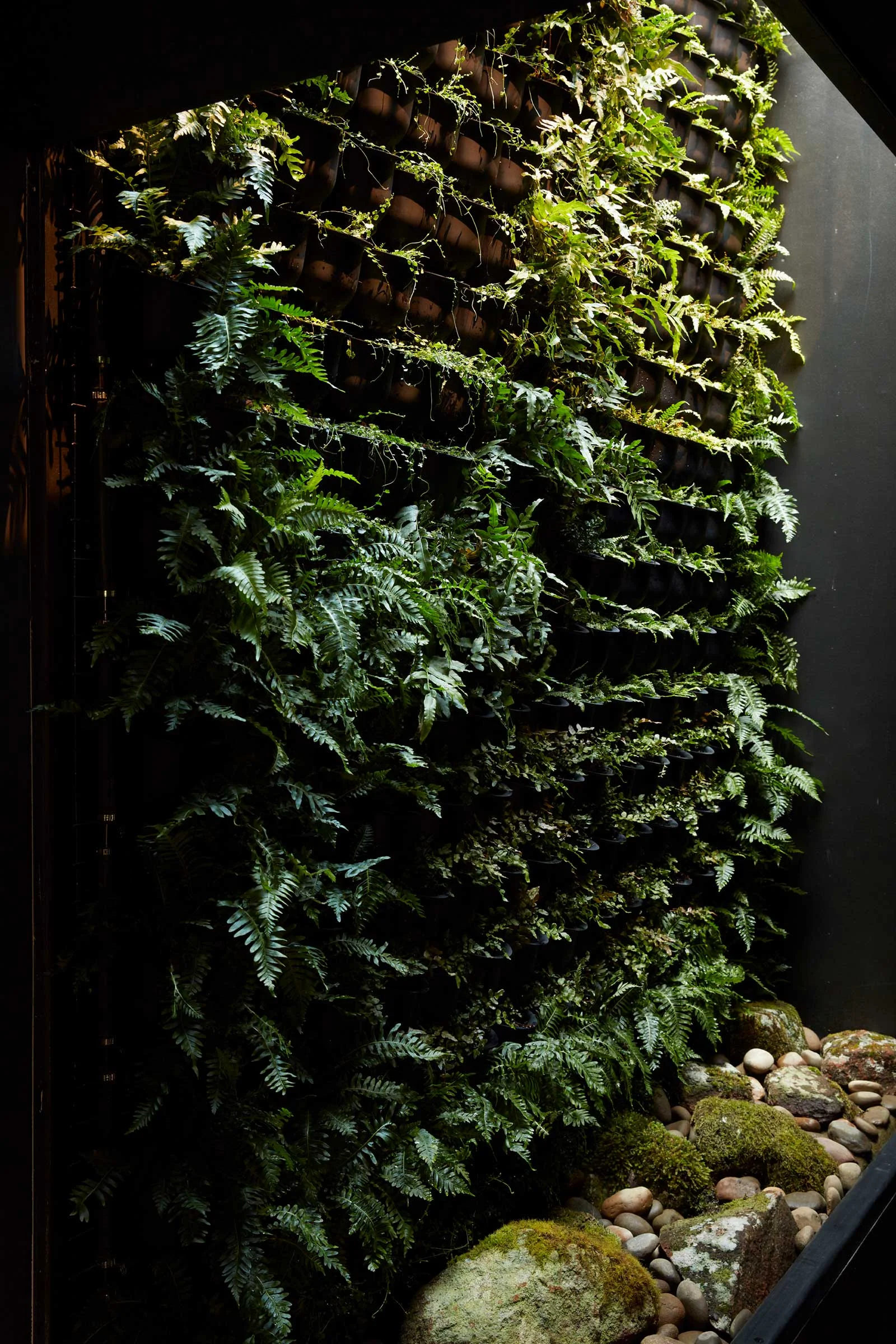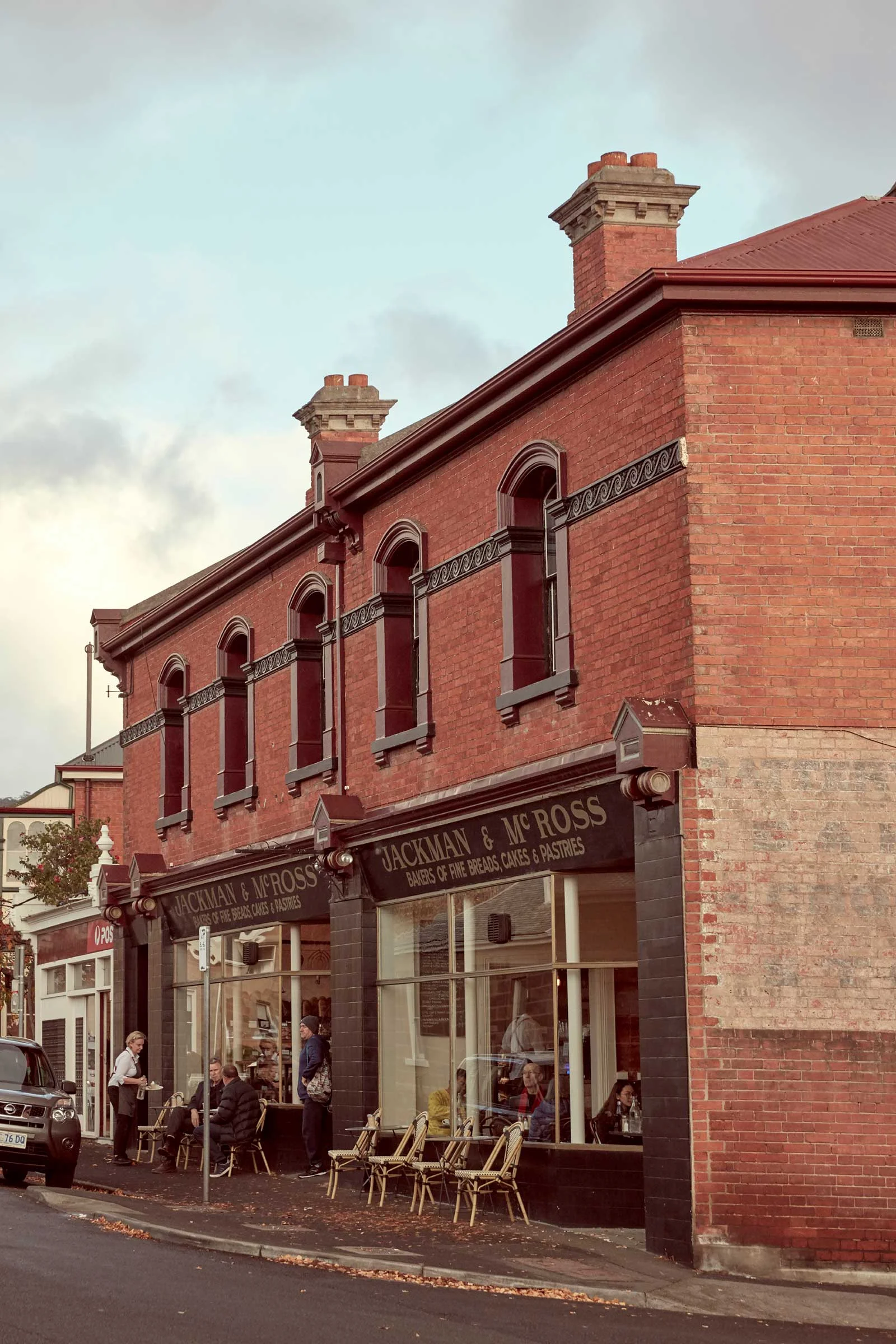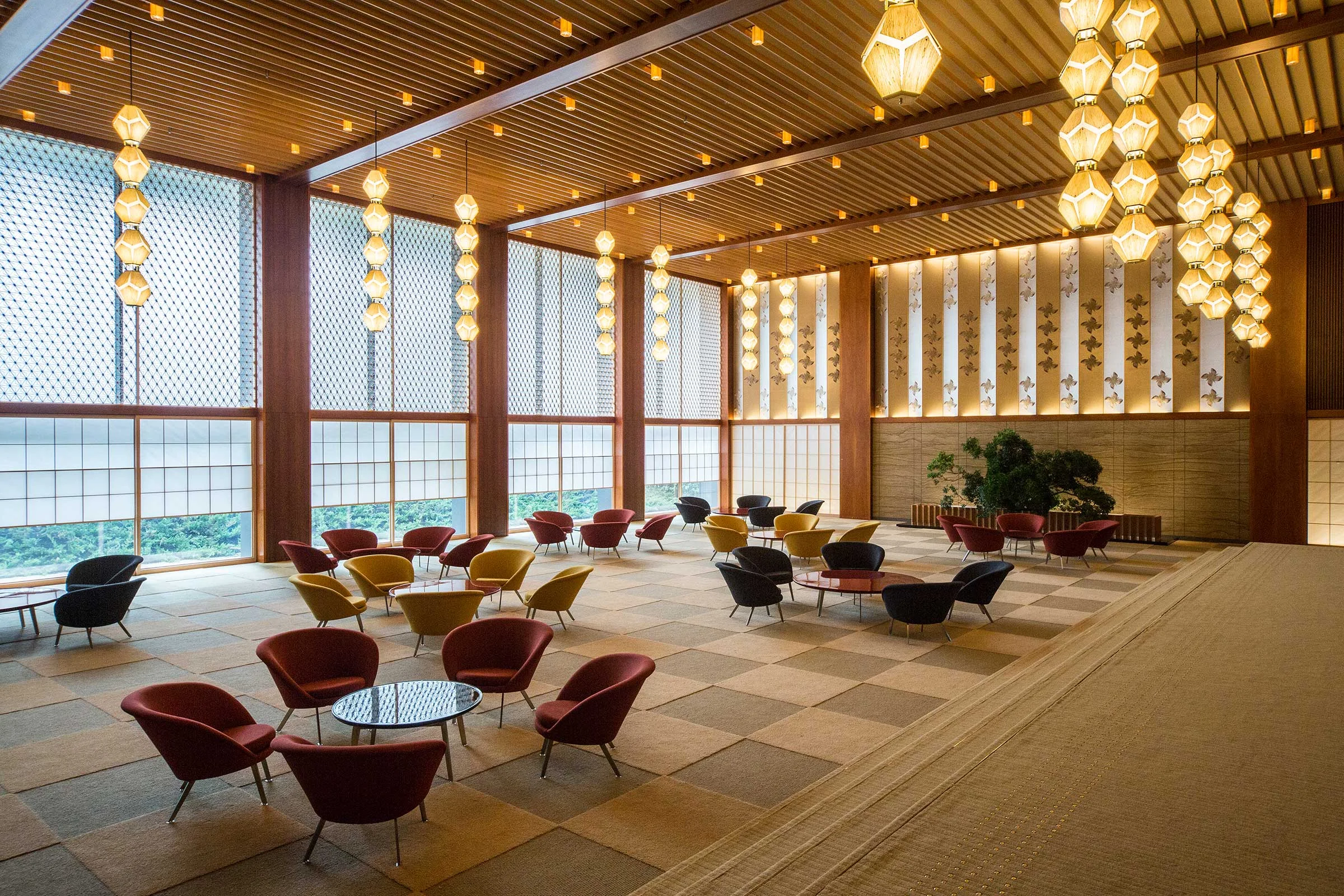Boutique Hotel Moss Opens in Hobart

This lush accommodation is housed in a converted Georgian sandstone warehouse and aims to highlight the rich culture and natural beauty its location
In Hobart’s historic docks of Salamanca Place stands a row of charismatic Georgian sandstone warehouses. Architecture firm Circa Morris-Nunn Architects has recently transformed one of them into Moss, a boutique hotel that evokes Tasmania’s wilderness and celebrates local creativity and culture. The hotel is set to open in two stages, now with Moss 39 and Moss 25 to follow in late 2019.
Drawing on the island state’s reputation as a natural refuge, the hotel’s design features verdant moss and vertical internal gardens. A colour palette of deep forest greens evocatively marries raw Tasmanian timbers, while a luscious double-storied green wall greets guests as they enter the first-floor guest lounge. The original timber structure has been fully maintained, since keeping the qualities and character of the existing heritage building was crucial for the re-envisioned hotel.
‘In line with modernising the heritage buildings, the design language sought to reflect making the old new again, symbolised by moss growing on a rock as a sign of renewal, with distinct layers that are created over time,’ says Ronnen Green, director of Studio Ongarato, which oversaw the art direction and curation of Moss. The hotel comprises 41 warm and welcoming rooms, all uniquely designed to fit within the existing structure. Custom hand-painted moss-green Italian tiles feature in the bathrooms, with room numbers are made from hand-cut stone.
The hotel is also a showcase for the work of local Tasmanian artists, from bespoke cushions by Hannah Lorenz to Scott Van Tuil’s blackwood loft lounges. Every room features a print by Australian photographer Derek Henderson, who captures unexpected angles of Hobart and Tasmania. Locally sourced materials were key too, and feature in bedrooms in the form of blackwood joinery by Andrew Bull and Tasmanian stone side tables.
One of the most impressive aspects of Moss’s design is how effortlessly the hotel fits into the original surroundings. ‘This is very much an internalised design exercise, with the hotel being housed completely inside the old heritage buildings and with very few hints of what visitors will experience when they step through the front door,’ explains Ganche Chua, director of Circa Morris-Nunn and lead project architect. ‘We’ve raised the roof to fit an entire floor into the building, complete with balconies that fit within the roof line. However, this was done in a way that’s almost impossible to perceive from the outside, making the discovery of the internal spaces an unexpected and evocative one.’
Text / Babette Radclyffe-Thomas




















