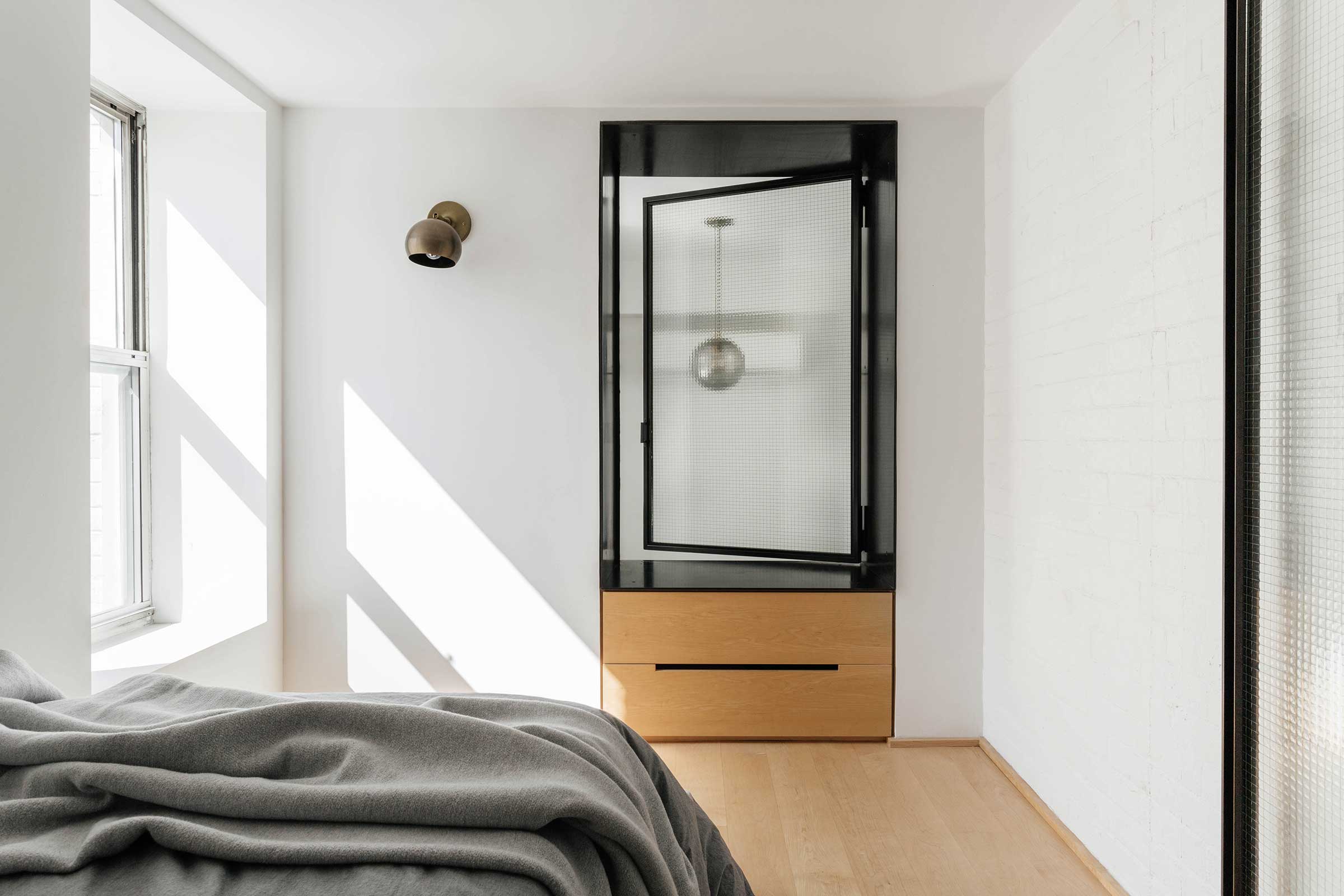Common Comforts

The SoHo home of Common’s Director of Architecture Jenn Chang is a thoughtfully designed space that promotes harmony and happiness
In densely populated cities where co-living is a way of life for many, finding ways to improve communal living is a top priority for designers like Manhattan-based Jenn Chang.
Born in Taiwan, Chang moved to the USA when she was 12, and later studied architecture at Columbia University. In 2017, she joined the American co-living brand Common — a residential leasing company that offers private rooms and shared spaces in New York, San Francisco, Chicago, Washington DC and Seattle — as Director of Architecture, where she oversees the spatial and structural design and planning of Common’s co-living properties.
‘As a designer, the most fascinating part of working at Common is the direct access we have to our end users. This means we can take member feedback and loop it directly into our design process in real time. If architecture can generate happiness — and I think it can — we have the metrics to prove it,’ says Chang, who hopes her work can help alleviate the housing crisis across all major metropolitan areas.
The design values and aesthetics of Chang’s own home, a 96-square-metre apartment in a pre-war duplex in New York’s SoHo, which she renovated with friends in 2015, certainly translate into her work at Common.
Chang’s duplex apartment is housed within a four-story Queen Anne style building that was built in 1886 as a grammar school before being converted into a 39-unit condo by the New York City Board of Education in 1981.
‘The repurposing of a schoolhouse for residential use creates a progression whereby tight spaces are relieved by expansive, airy spaces. The former classroom, with its 4-metre high ceilings and oversized picture windows, is almost proportionally cubic in its dimensions, which makes for wonderful and unusual living spaces,’ Chang explains.
In its reconfiguration, the two unused storage spaces in the lofts were reconceptualised as the main design features of their adjoining spaces. This allowed Chang to keep the common areas simple but beautiful. The warm maple that wraps the apartment works with the compactness of the space to create the most intimate areas in the home.
Chang collaborated with her university friends Charlie Able and Andy McGee on the redesign. ‘My budget was limited, so the renovation didn’t rely on luxe finishes, but rather the detailing of basic carpentry. We focused on using simple materials like drywall, maple plywood and raw, unfinished concrete. Kin & Company custom fabricated the blackened steel accents that connect the spaces, highlighting the portals, doors and interior windows,’ she says.
Being part of New York’s design community allows Chang access to sample sales around the city, which is where she sourced most of the interior furnishings. One of her favourite pieces, the Matter Made Windsor Chair in the dining area, was found at a sample sale in Gowanus, Brooklyn, while the rose gold coffee table was designed by a young couple from Florida who were exhibiting at the International Contemporary Furniture Fair for the first time.
‘I have a strong affinity towards graphics, patterns and colour, and much of this was expressed in the floor textiles. The Kinnasand rug from Future Perfect makes a strong graphic statement without overwhelming the space. But the real gem is the handwoven rug in the bedroom, made by craftswomen in the Atlas Mountains in Morocco. It’s covered in a collection of textures, colours and symbols that make it unique, charming and personal to me,’ says Chang.
Text / Michele Koh Morollo
Images / Nick Glimenakis, Will Choi, and Mukul Bhatia for Par en Par





















