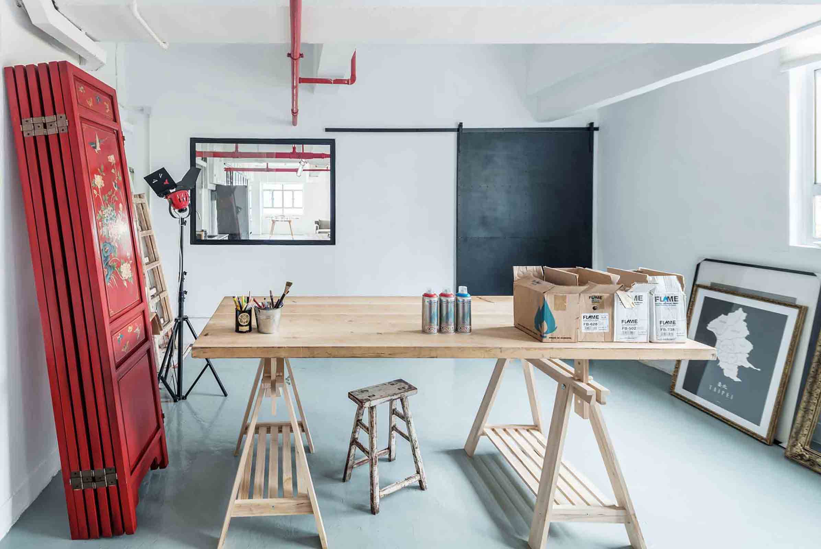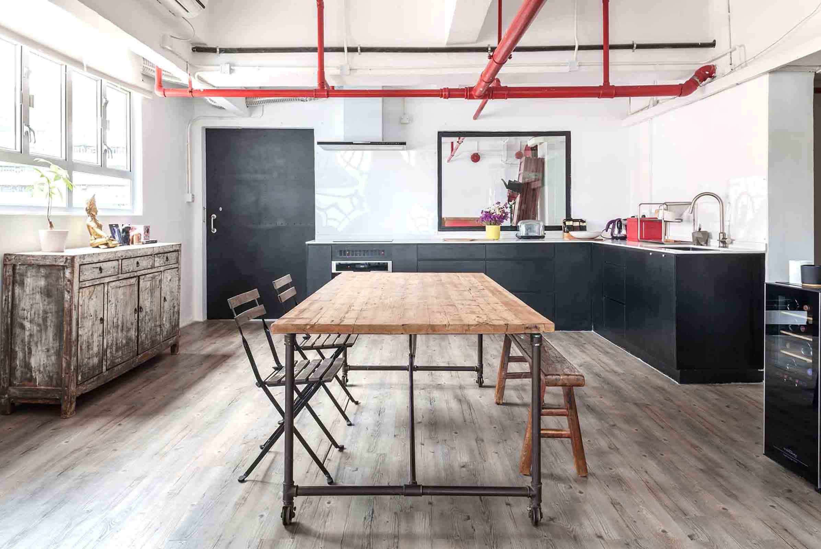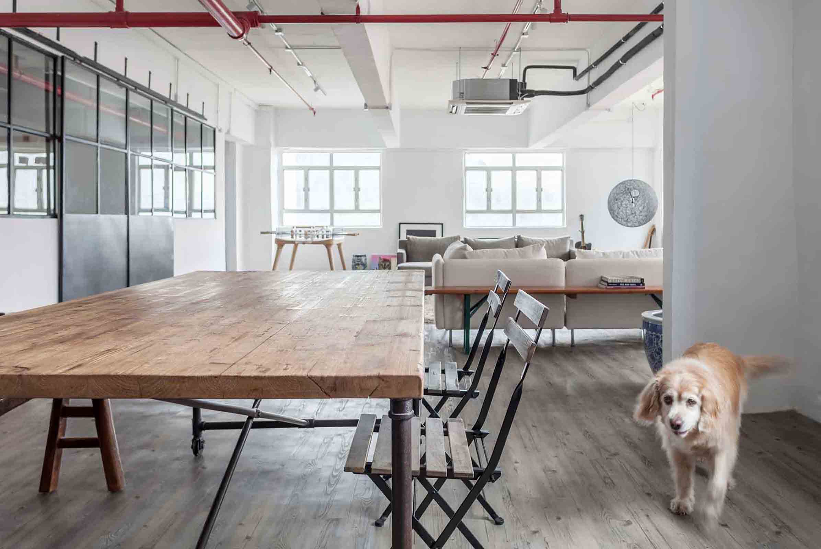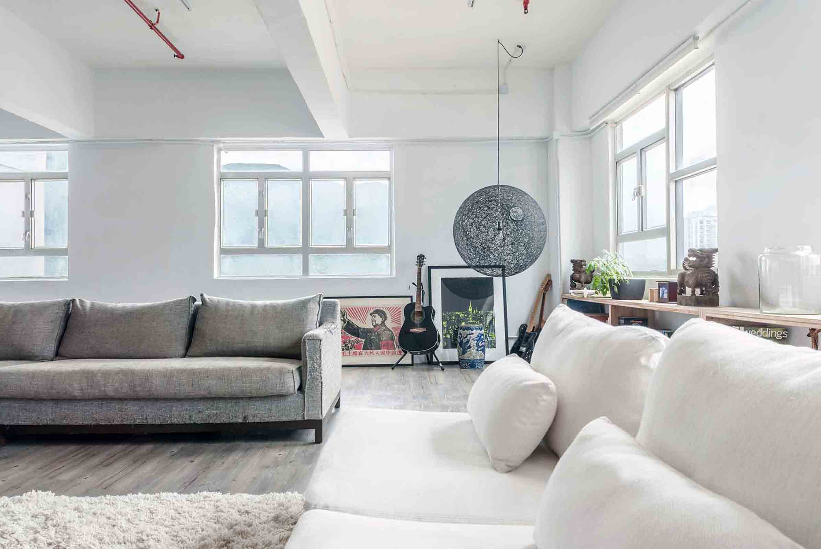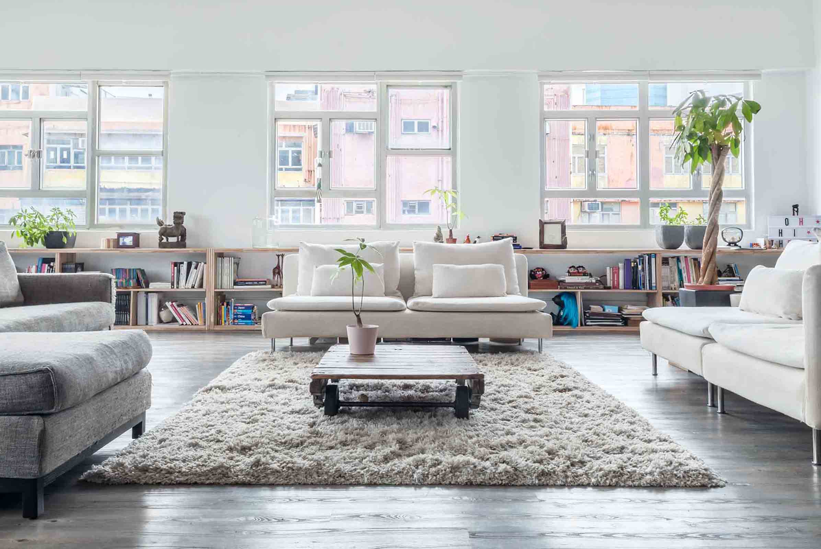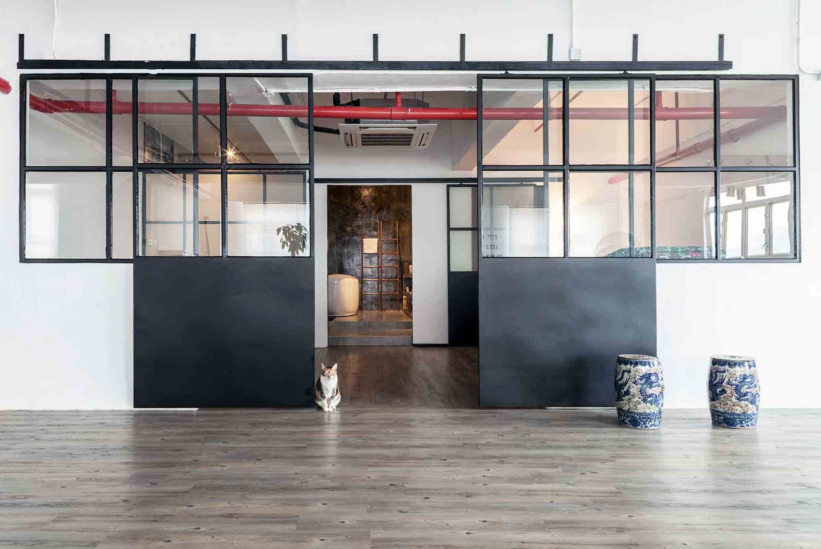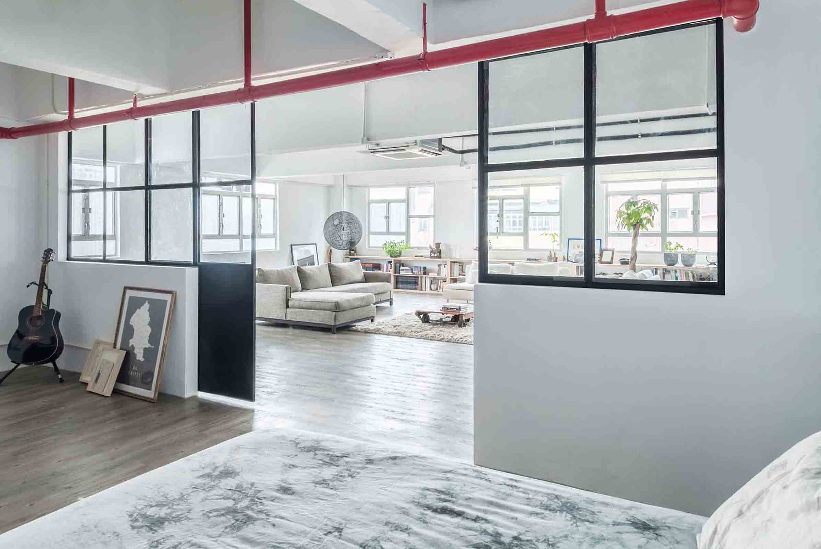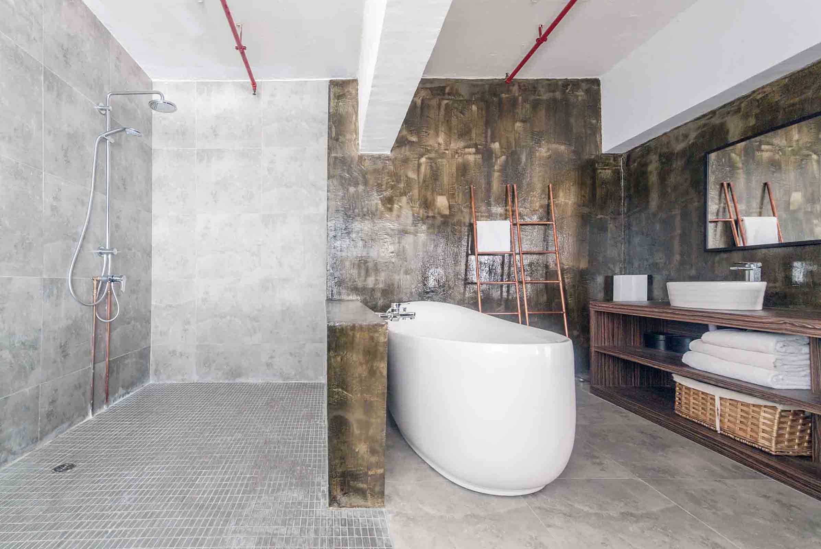Animals and Art in Wong Chuk Hang

The home of a jet-setting creative couple with five pets, this warehouse conversion combines three different zones in a cleverly designed, Manhattan-style loft
In the industrial neighbourhood of Wong Chuk Hung on Hong Kong Island’s south side, design collective Lim + Lu have breathed new life into an unused 250-square-metre warehouse space. Now, it is home to a creative couple with two dogs and three cats, who frequently host painting and baking workshops in their new apartment.
The original warehouse had a completely open plan with no dividing walls, so Lim + Lu reconfigured the layout to accommodate the couple’s social and creative activities, as well as make it easy for their pets to move around. ‘We put in walls to create private and public zones. Strategically located, these walls provide a sense of separation without closing rooms off entirely,’ say Vincent Lim, the collective’s creative director. ‘The apartment can be read as one continuous space with smaller and more intimate spaces incorporated within. Sliding doors of black metal and glass allow light to penetrate the interiors for a lighter and loftier feel.’
Managing director Elaine Lu, who along with Lim, translated the factory feel of the neighbourhood into the project says, ‘Wong Chuk Hung has a strong industrial character with many local mom and pop shops and car repair garages nearby. We chose materials such as concrete and metal for the fit-out to pay homage to the apartment’s industrial past.’
Upon opening the original weatherworn warehouse door, which was retained as the main entrance to the apartment, one enters a small vestibule with a bench and shoe cabinet. From here, an adjacent sliding door opens to a 19-square-metre art workshop. When not being used for workshops, the space serves as the client's own painting studio. In both the vestibule and workshop, concrete flooring with car park paint from the old warehouse was also retained.
Through the workshop, a second sliding door opens to reveal the main living area. ‘The idea was to conceal a spacious, homey apartment behind what appears to be a messy but cool art studio,’ says Lim. Once the workshop doors slide apart, warm wood floors run through the rest of the unit. A commodious open kitchen and large dining table double up as the spot where baking workshops and dinner parties are held. The kitchen and dining flows into a large living room where the owners’ dogs can often be found stretched out on the sofa and the cats curled up under the coffee table.
Another large sliding door adjacent to the living room encloses the private living quarters. ‘Because the apartment has windows on only two sides and a relatively deep floor plan, we decided to utilise a half-height wall with glazing on top to divide the main living quarters. This brings light into the bedroom and also into the master bathroom,’ says Lim, who adds that this private living quarters is almost a microcosm of the larger apartment where the couple can relax in a more intimate space when alone. ‘The bedroom, master bathroom and walk-in closet are laid out in a pinwheel pattern, which allows for effortlessly movement from one zone to another,’ explains Lu.
Because the designers were working with an industrial location and clients who have a strong affinity with New York, their approach was to harmonise western and eastern cultures in their interior styling. ‘We borrowed elements from the surrounding neighbourhood and interweaved them with the idea of a New York loft,’ says Lu. ‘From inside, the space feels like a Lower East Side Manhattan apartment, but look outside and one is immediately connected to Hong Kong.
Text / Michele Koh Morollo
Images / Nirut Benjabanpot

