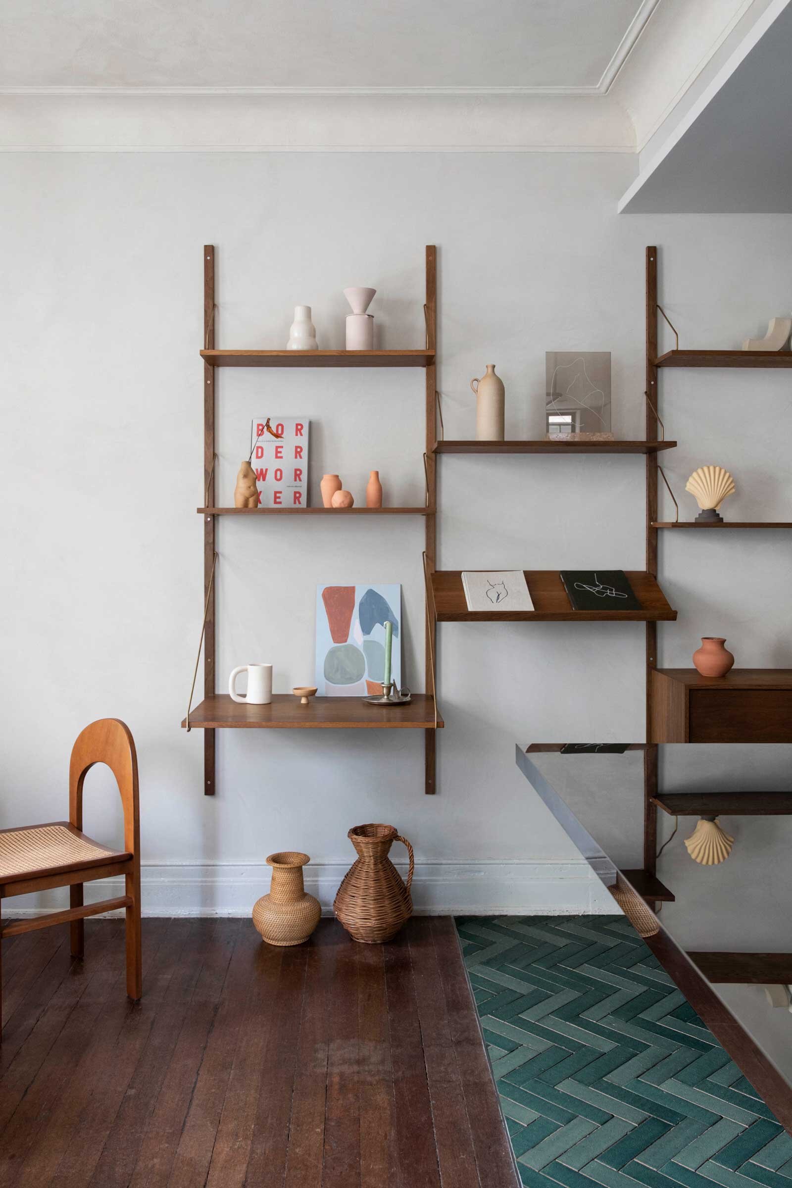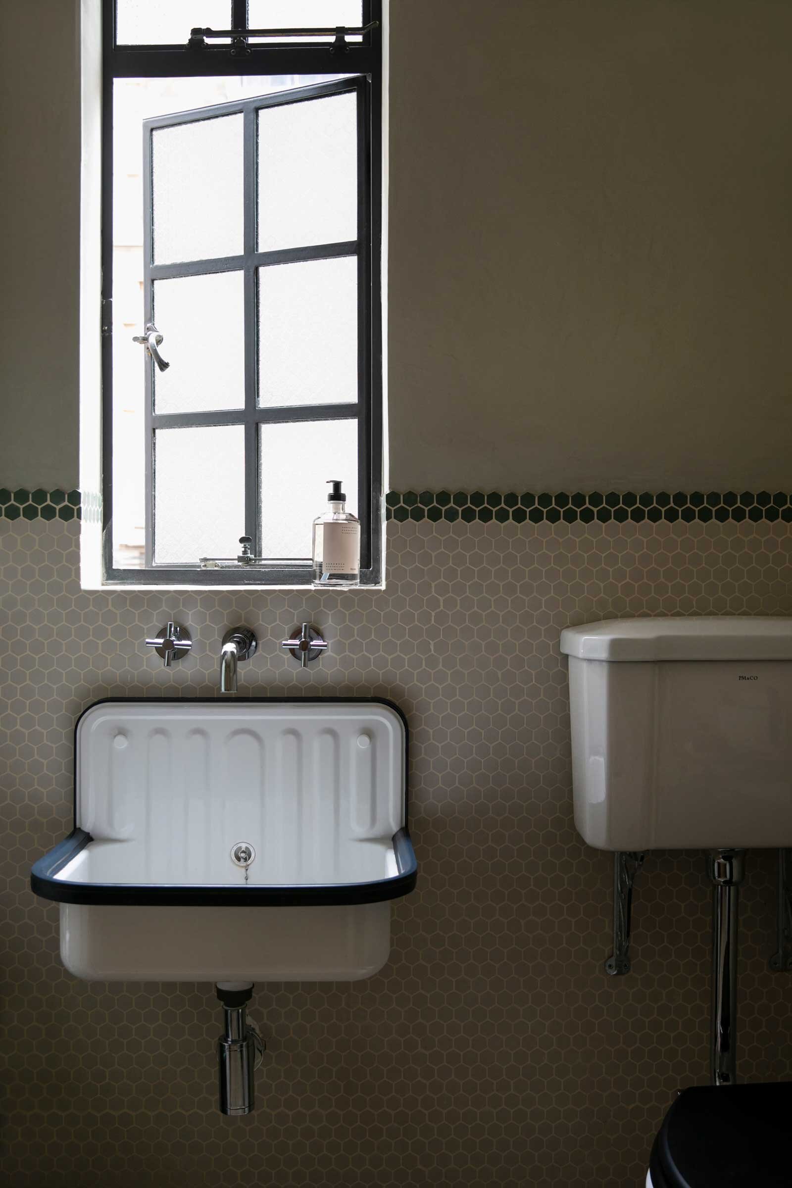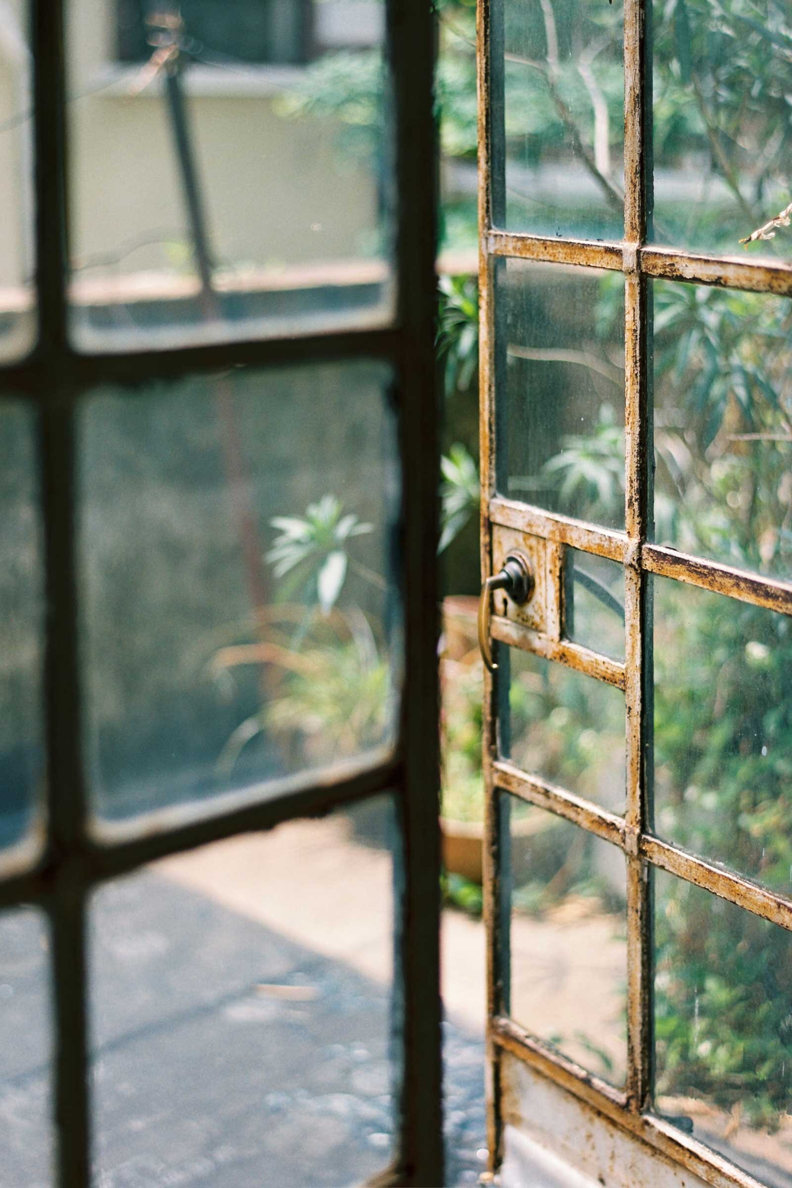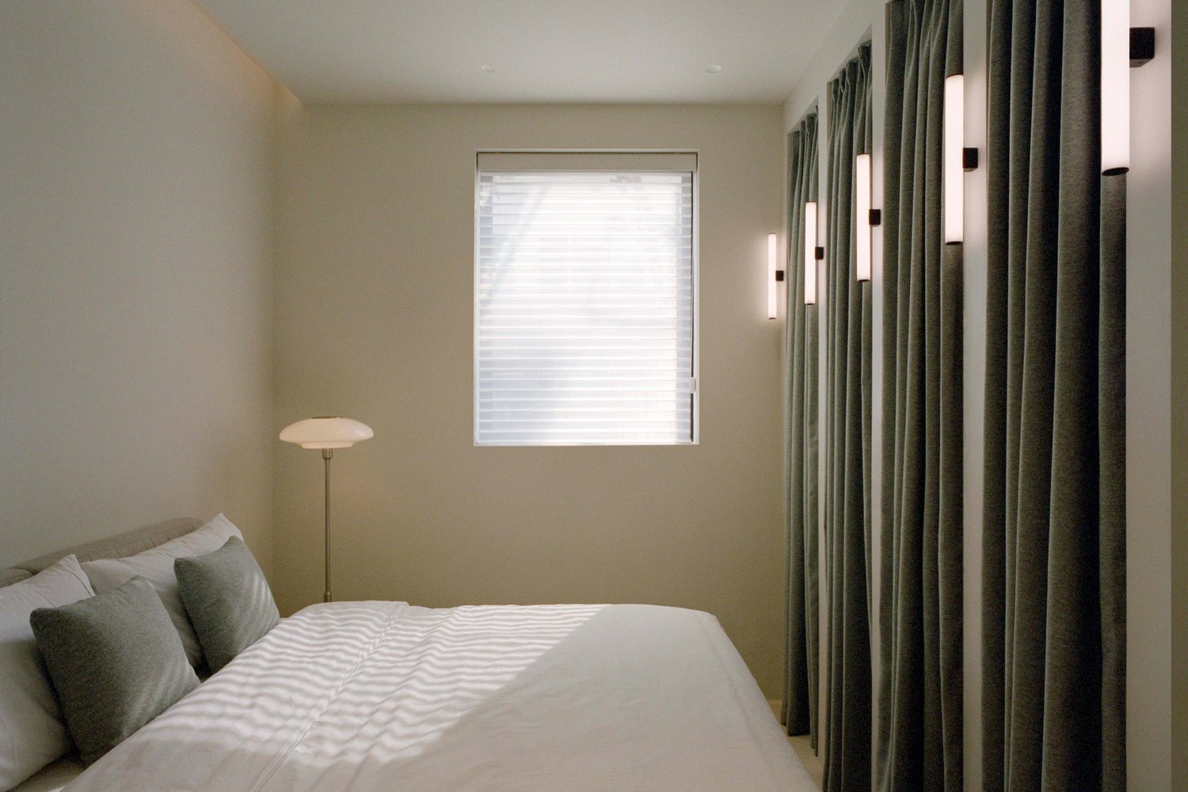Vintage Flair

Offhand Practice recently designed Single Person gallery in Shanghai, but it was this residential project that got them the job. We spoke with the studio’s founding partners to find out more about their design of the gallery owner’s apartment, which involved retaining and upcycling the building’s original features
Design Anthology: What’s unique about the building and the location?
Yuan Yuan and Xuan Nie: This building is located in the heart of Shanghai’s downtown area. It’s a typical old residential apartment building, so the main entrance looks a bit shabby but once you enter the stairwell you see fascinating architectural craftsmanship from the 80s and 90s, like the white and green mosaic tiles used in the building, the cast-iron balustrade and the terrazzo base of the staircase.
The co-owner of Single Person lives here, can you tell us about her lifestyle?
She lives here with her dog and stays home most of the time, composing music or working on the gallery’s merchandising.
What was her brief to you for the project?
The design brief was quite straight forward: to renovate the 60-square-metre apartment into a high-end residential space that is both aesthetically appealing and meets basic functional needs.
How did you approach the project, and can you tell us about the material choices and furniture selection?
Our design approach was to focus on the balance between function, spatial experience and preservation of the apartment’s historical details.
The original apartment had a three-metre high ceiling, tall windows and a separate outdoor balcony. Unfortunately, nearly a third of the entire house was sealed off by an enclosed kitchen, walk-in wardrobe and bathroom. The fragmentation created by excessive partition walls made for a rather crammed spatial experience, so we decided to demolish all of the partition walls between these spaces and open up the entire space.
We tried to maintain as many of the beautiful original design elements as possible, like the existing ceiling moulding, solid wood flooring and skirting. Due to the new open plan, parts of the ceiling moulding and floor skirting were carefully grafted to new locations. We were also able to retain all of the moulding and skirting in the bedroom.
Apart from reusing these existing materials, we also upcycled the existing entrance, bedroom and bathroom doors. The doors had all been painted several times over the years, with each coat building on the previous layer. Our contractor carefully polished each door over and over again, achieving an effect that reveals the layers and the history of the house. We selected handmade brick tiles for the kitchen and hallway floors to match the historic details of the apartment.
Obviously, the client herself has great taste in furniture, and almost all of the soft furnishings were selected by her.
Our favourite element in the home is by far the original ceiling in the bedroom and the wood flooring in the living room — you can’t imitate these.
Images / Gao Yiqing




















