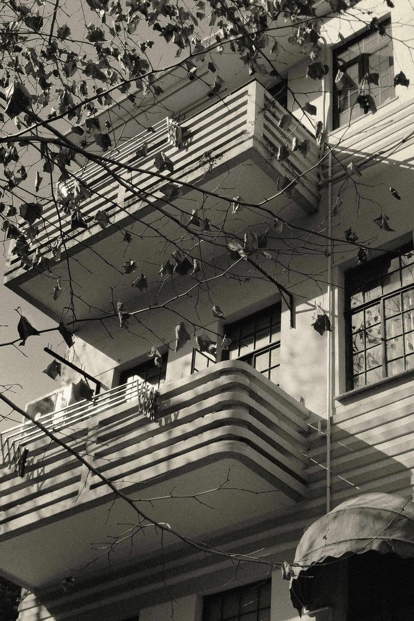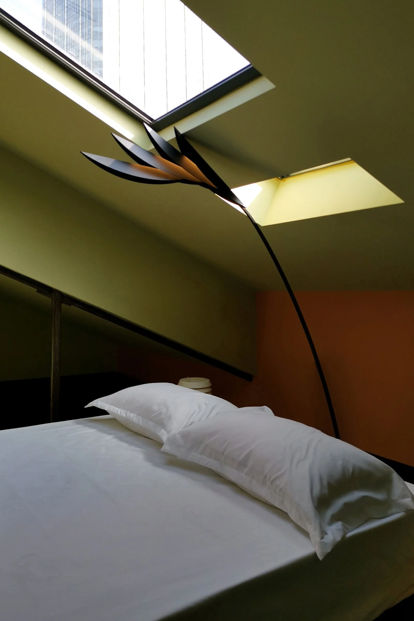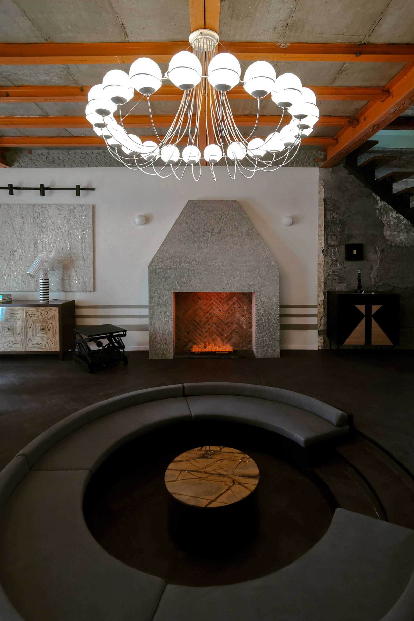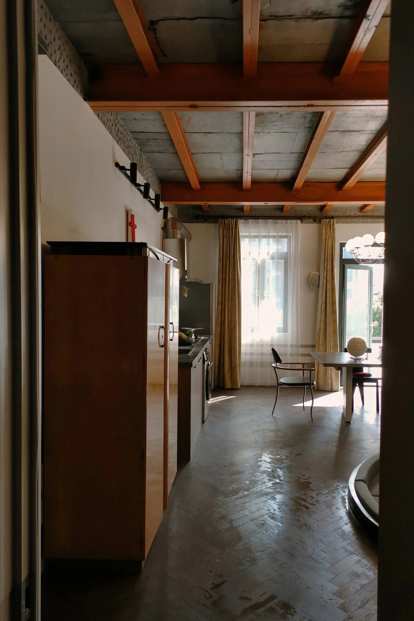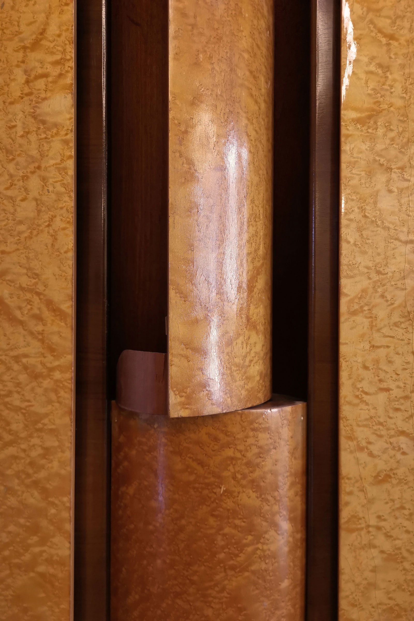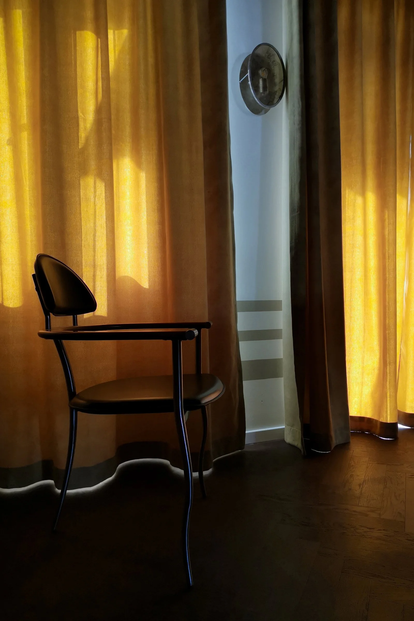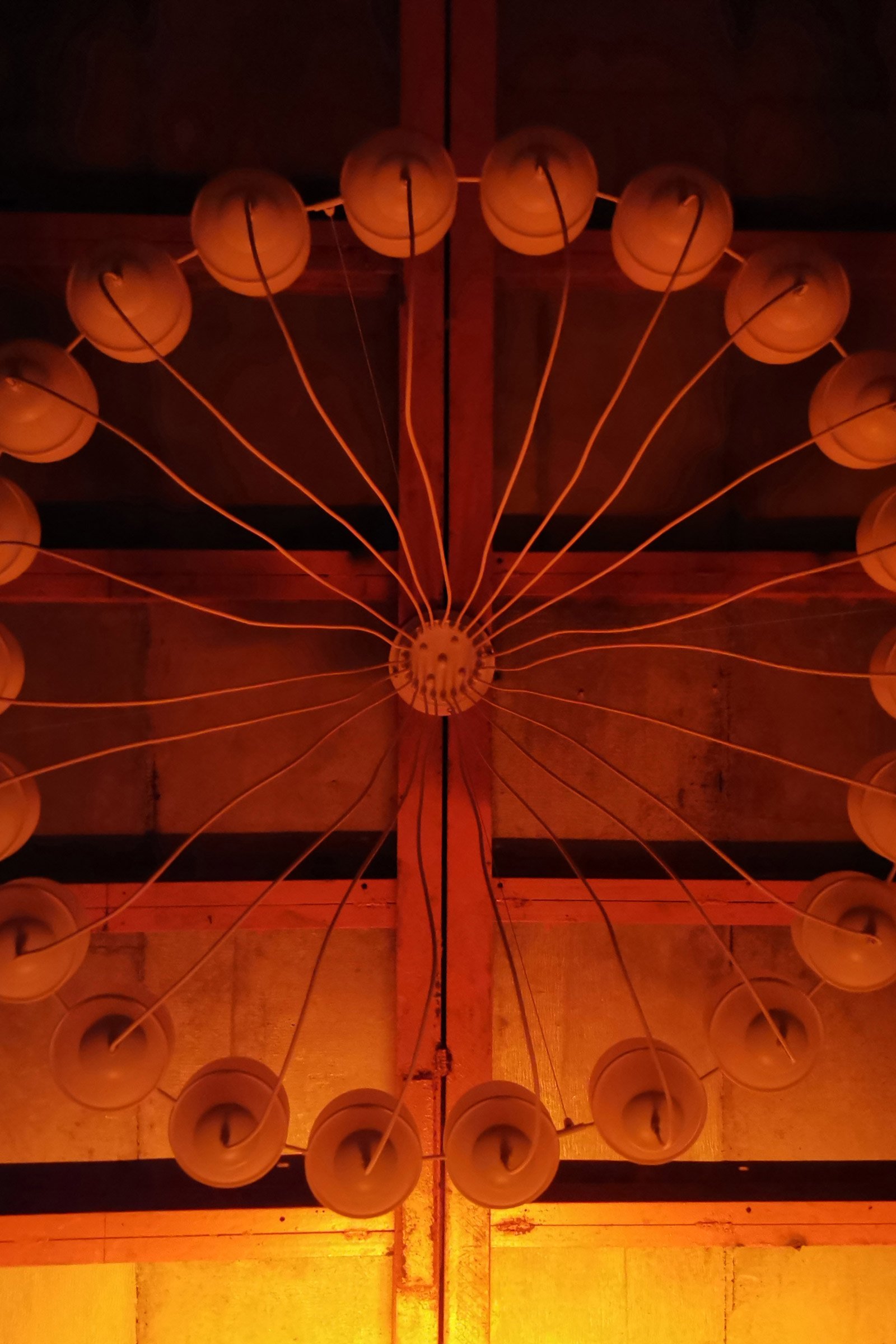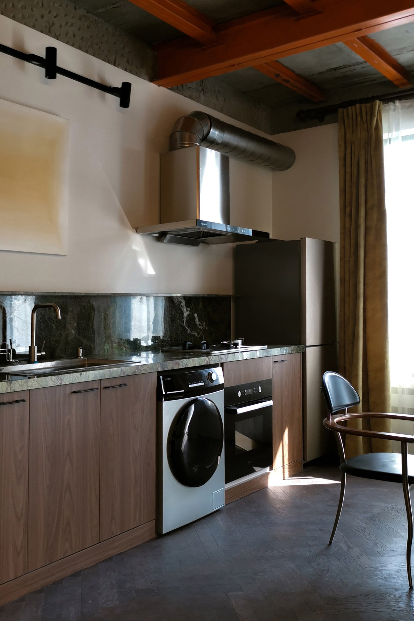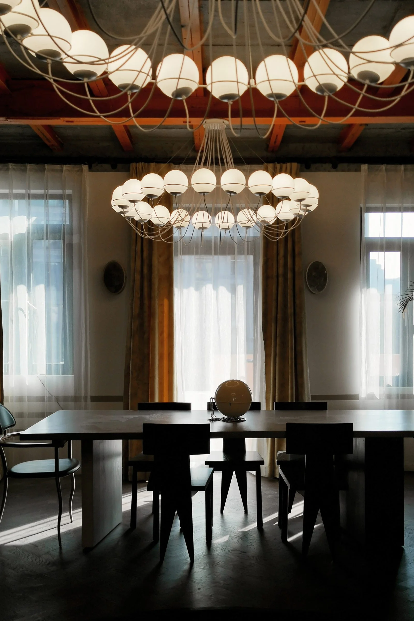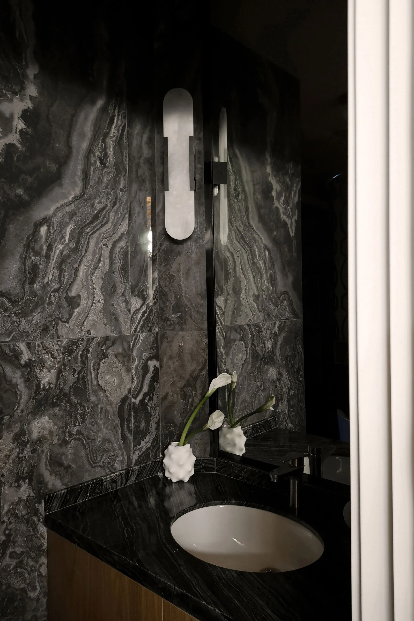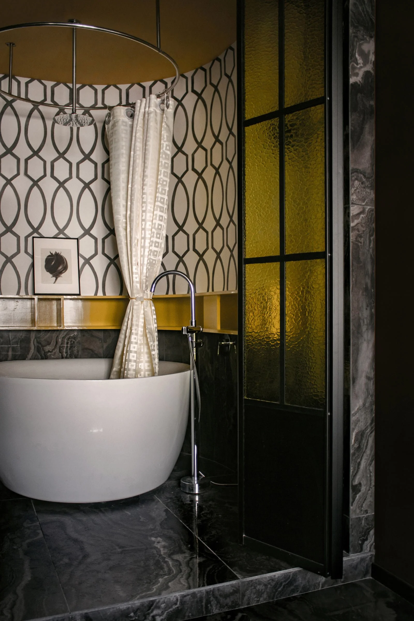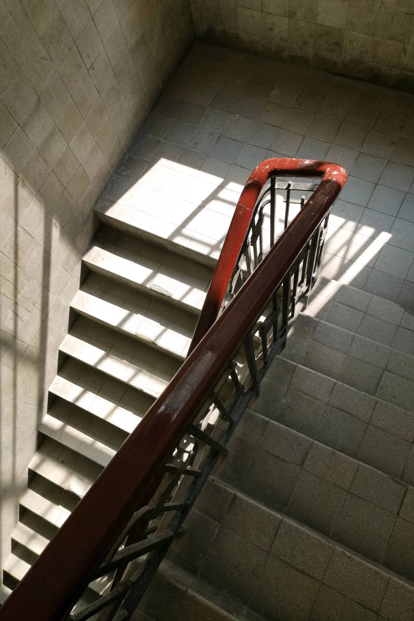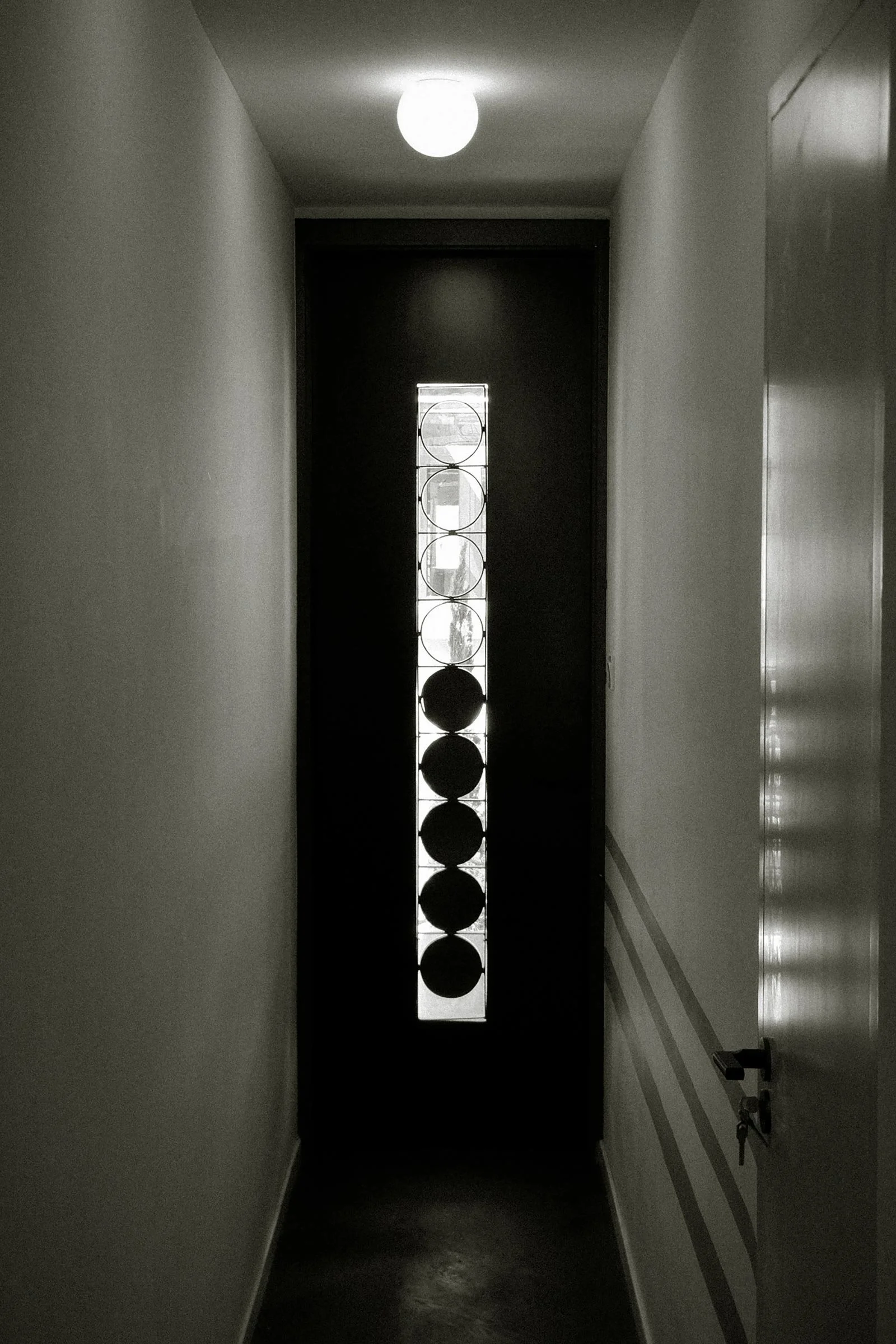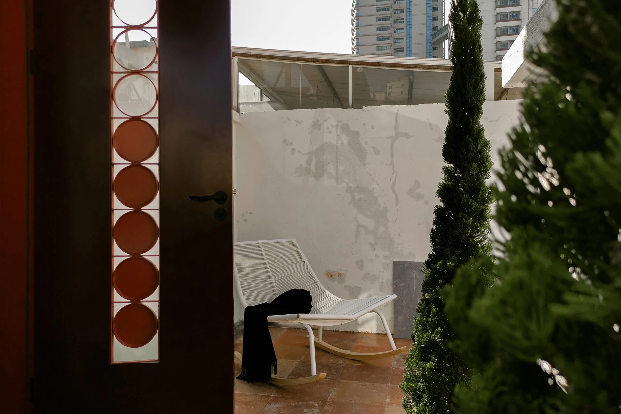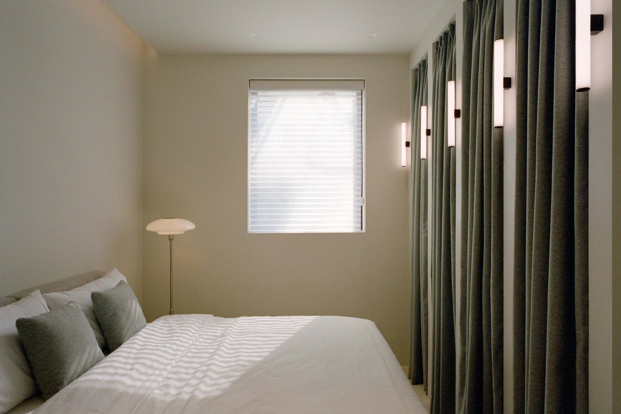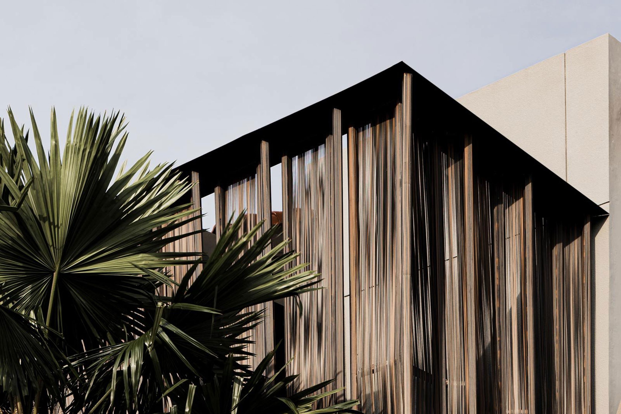A Heritage Apartment Becomes an Open and Functional Sanctuary

In Shanghai’s former French Concession, local studio KASA&SAMA Design turned a heritage apartment into a modern, open space inspired by the building’s historical features. Studio co-founder and art director Lucas Lu and co-founder Yijie Zou tell us more about the project
Design Anthology: How did you first meet the client?
Lu: The client is an old friend of ours who we met at an art exhibition. We’ve always respected and appreciated each other’s ideas and tastes. One day he called us to talk about the J.K.K. apartment project and we were interested immediately.
Can you tell us about them and their lifestyle?
Zou: The client is an independent manager who often works from home. Ha has a busy work schedule and a passion for art and design.
What was the brief to you for the project?
Zou: The space had to be as comfortable as possible while still meeting the basic functions of living. He wanted the space to be easy and open like his personality.
What’s unique about the building and the location?
Lu: The 120-square-metre apartment is located in a historical building built in 1935, located on Changle Road, in Shanghai’s former French Concession. Lined with paulownia trees, Changle Road is full of history and culture, with prominent literati and politicians having been closely associated with the road. When we first arrived at J.K.K. apartment, we were drawn to the modern and streamlined decorations on the building’s facade — soft, romantic lines that contrasted with the surroundings.
How did you approach the project — what design references did you try to incorporate into the space?
Lu: We wanted to retain the original texture of the old building, so we took the stripes running through the facade and the pattern of the escalator as our starting point, and decided to preserve the energetic orange roof beam structure and the large concrete walls.
To create the openness the client requested, we set up a spacious living room with an extra-long dining table that also serves as a working space.
The sunken sofa acts as the central axis of the space, dividing it into four areas while making an ideal space for everyday business meetings and gatherings with friends.
Please tell us a little about the material choices for the space.
Lu: Spread across two levels, the apartment has a calm and earthy atmosphere featuring materials such as textured vintage marble, mahogany Art Deco furniture, heavy silk cotton fabrics and handmade floor tiles.
In the attic, we chose a muted mix of orange and green for the walls, together with handmade mint green tiles, transparent glass and the original concrete floors and iron columns, which give the space a relaxed feel distinct from the ground floor.
Please tell us about some of the custom pieces for the space.
Lu: We custom-made the door and its unique russet ring element, the concrete fireplace, the marble countertop in the kitchen and the sunken sofa in the living room. We also selected some beautiful antique furniture and lamps for the project.
Do you have a favourite element or design detail in the architecture or interiors?
Zou: Architecturally, we loved the orange steel roof beams that used to be hidden in the ceiling and became our inspiration for the design. The free and airy layout of the living room and the symmetrical design of the ground floor give a sense of order to the apartment, with large-scale furniture pieces and rough exposed concrete walls adding a strong sense of ritual to the space.
Images courtesy of KASA&SAMA Design

