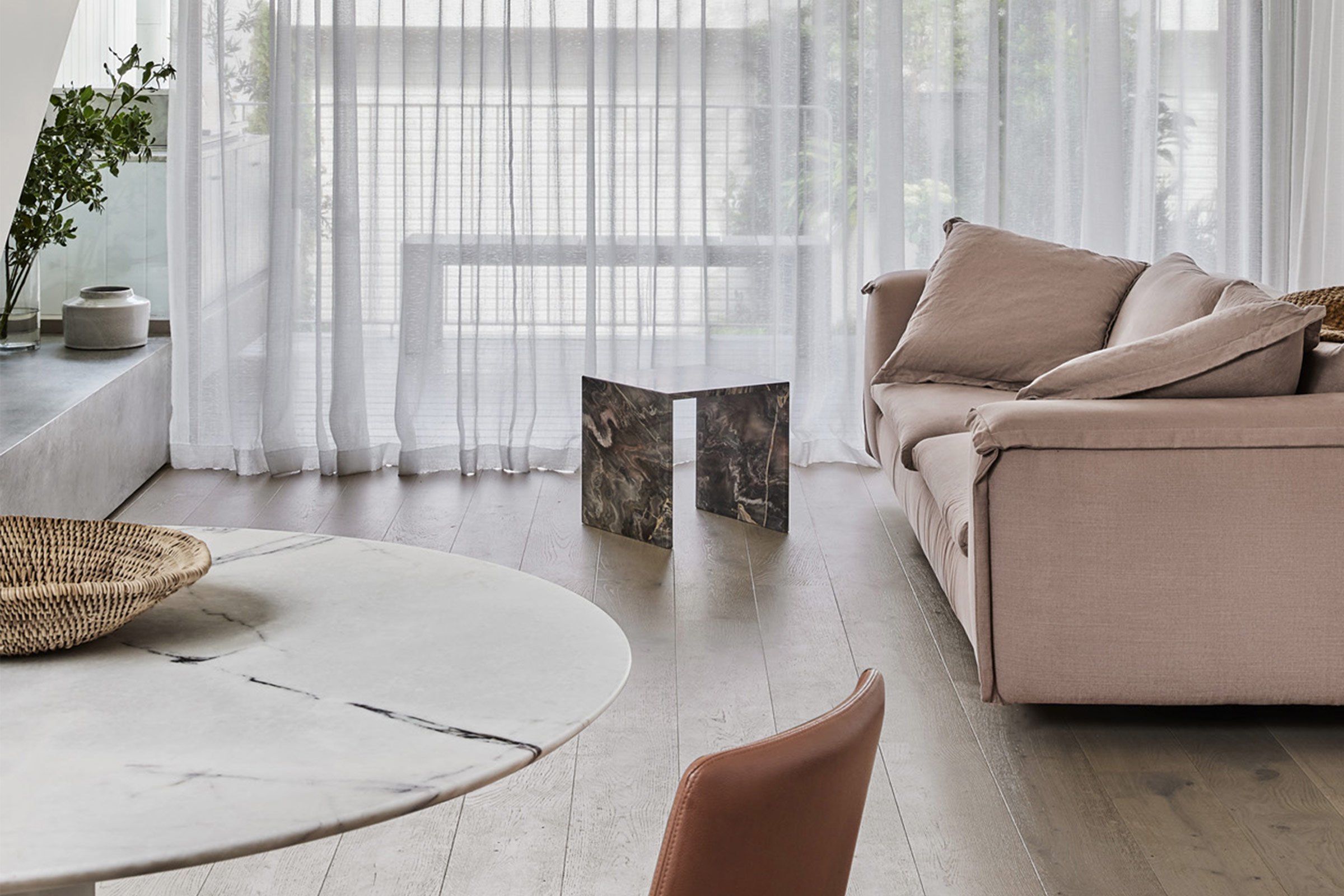A Home with a New Source of Light

This Melbourne home by Kennon gets light from above with a ceiling concept that rolls up into interlocking angled blades
While space is at a premium in the coveted Melbourne suburb of Prahran, architect Pete Kennon of Melbourne-based practice Kennon had no qualms about extending this renovated Edwardian bungalow right out to occupy most of the rear courtyard. ‘It’s a small property but we were fortunate that there’s a lovely, intimate suburban park across the road with a playground that’s purpose-built for kids and dogs,’ he says. ‘We reduced the size of the garden to increase the footprint of the building but felt comfortable knowing that the park was close by. It meant we didn’t feel compelled to keep a large amount of outdoor space on the land itself.’
The intention was to resell the property, so the owner wanted a neutral palette that would appeal to a wide demographic of potential buyers. Travertine in the kitchen and limestone tiles in the bathroom were selected to pick up on the natural qualities of the timber. ‘It was a really unique brief because it’s not client-specific or personalised. In this case, we had to imagine the user and how they might fall in love with the house. It meant we could conjure a narrative, which was a fun thing to do,’ Kennon says.
The bungalow’s facade was retained, as were the two original front rooms. To gain more light in the corridor, the middle of the home was adapted with lightly manipulated openings. At the end of the hall, an undulating wall transitions smoothly into the new extension.
Positioned on a narrow east-west site bordering its neighbours, the home had no northern frontage, so the only opportunity for extra light was from above. The architect designed a ceiling concept that rolls upwards into a peak with two intersecting blades designed to emit gentle light into the centre of the house as opposed to a harsh glare. The idea of controlling light via a ceiling form whereby one slat slips in front of the other was inspired by Danish architect Jørn Utzon, who designed the Sydney Opera House. ‘To decide on the angle of the ceiling we used 3D-model mapping and solar analysis that tracked shadow and light paths,’ says Kennon. ‘It needed to let light in, but nothing that was harsh or direct, so we ran studies on the geographical location to determine the exact pathways of sun that would filter into the room for the perfect glow.’
Text / Carli Philips
Images / Timothy Kaye

























