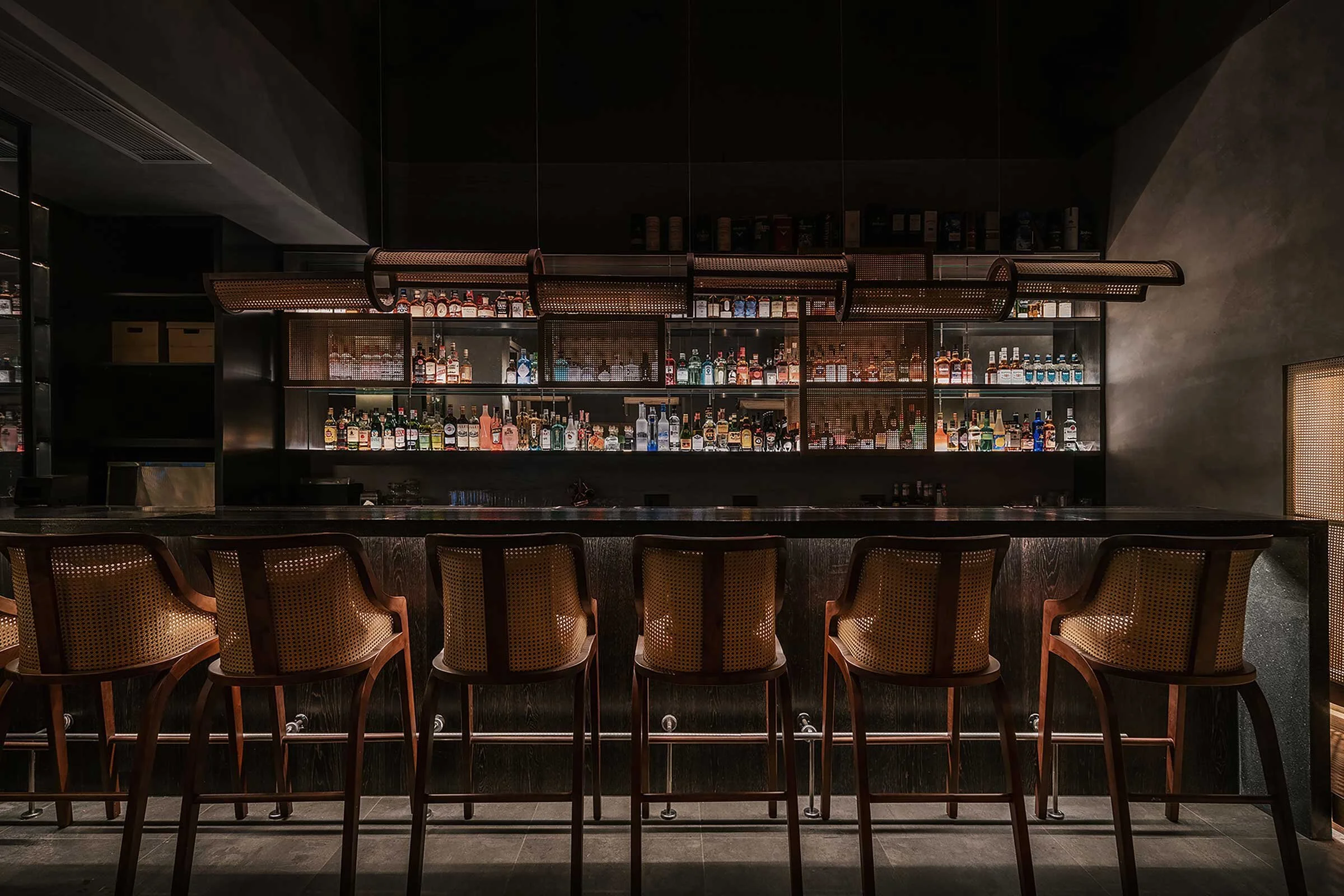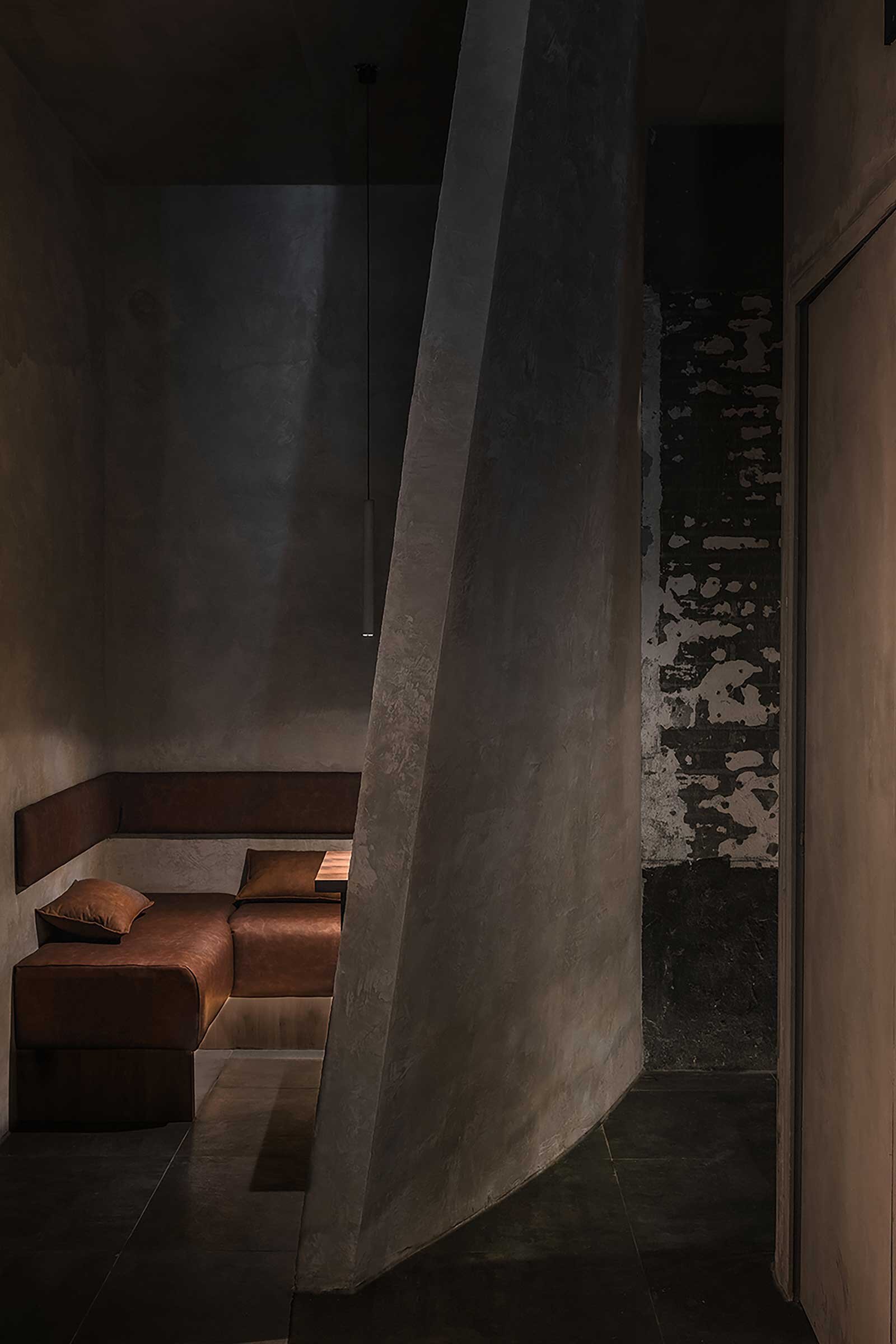A Spatial Cocktail in Chengdu

Li Jia of GE Space Design discusses her design for an innovative ‘cocktail facility’ in Sichuan’s capital
Design Anthology: How did the client find you?
Li Jia: We’re friends, and before the project we exchanged ideas on the site choice and his design preferences. At that time, I was exploring the craft and application of bamboo weaving in the creation of a magical atmosphere through light scattering; that was for another project, but it coincided with the client’s tastes in placemaking for the bar area.
What was the brief?
Located in an old community in Chengdu, the tasting room is a special place that integrates a cocktail R&D workshop and bar in one site, changing with the time of day, based on the client’s affective preference and experience as a bartender. The open area of the workshop encourages people to walk inside and explore the mystery of cocktail making, as well as become a taster for new drink recipes, which brings a new vitality to the old site context.
How did you approach the project? What design references or narrative did you try to incorporate?
The space function shift is a key factor. The long depth but narrow interface required openness in the front area. We used sliding doors and one-way glass to divide the front and back spaces, hiding the rear area as well as concentrating attention on the front workshop area during the day. During the night, that area is enclosed by three one-way glass doors, and turns into a big box separated by the passage corridor that leading to the back bar area.
The tasting room bar is hidden behind the workshop, accessible through a black passage and behind a door. A simple design with raw materials of bamboo, stone and a wooden floor emphasises the spirit of cocktail making with quality organic ingredients, which also enriches guests’ experiences. In this workshop and bar, every drink has its own ‘ID card’ that marks the recipe and the research and development notes from the bartender.
The warm light and the solid wood textures are matched harmoniously. Bamboo weaving, a Chengdu art form, is delicately portrayed in the chair backs, wall decorations and light box. The weavings scatter light on the floor and walls, building up a magical lighting atmosphere.
Spatial transition between the public bar area and the intimate space is naturally achieved through a curved wall, which half surrounds a semi-open room for a degree of privacy. A careful seating arrangement allows guests to drink and chat with comfortable spaces between each table and chair. Having movable tables and chairs also facilitates the extending of open space for social events.
Tell us more about the material choices.
In the front workshop area, we mainly use industrial materials such as stainless steel, iron mesh and glass bricks. The paving reflects the order and cleanliness of the space as a research and development laboratory. In the back area of the bar, bamboo weaving, leather and old-fashioned wooden boards are selected to reflect the texture of local elements and their changing along with the ages. The curved woven bamboo chandelier and curved wall elements are soften the toughness of the space, bringing a sense of security and comfort for guests.
Are there any other details you’d like to share?
Chengdu known for its laid-back lifestyle, and the project reflects the client’s creative pursuit his favourite career and realises it in an innovative way. He knew clearly what he wanted to build and contributed a lot to the process of design and site construction, which made the work go smoothly and quickly. We also worked with Creddie Workshop on technical consultancy, drink menu development and personnel training. It was a pleasant collaboration for both of us.
As told to / Suzy Annetta
Images / ICY©ICYWORKS





















