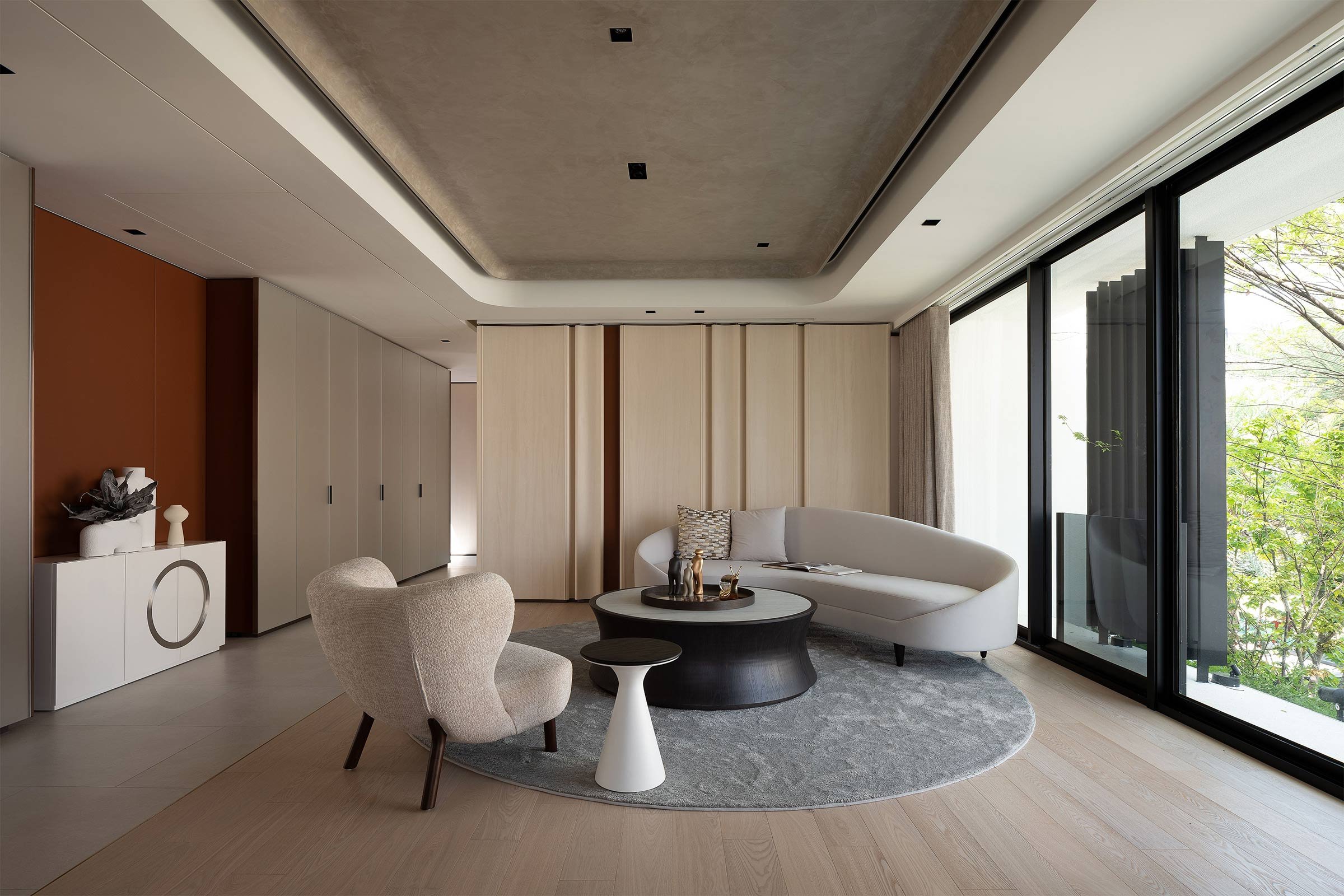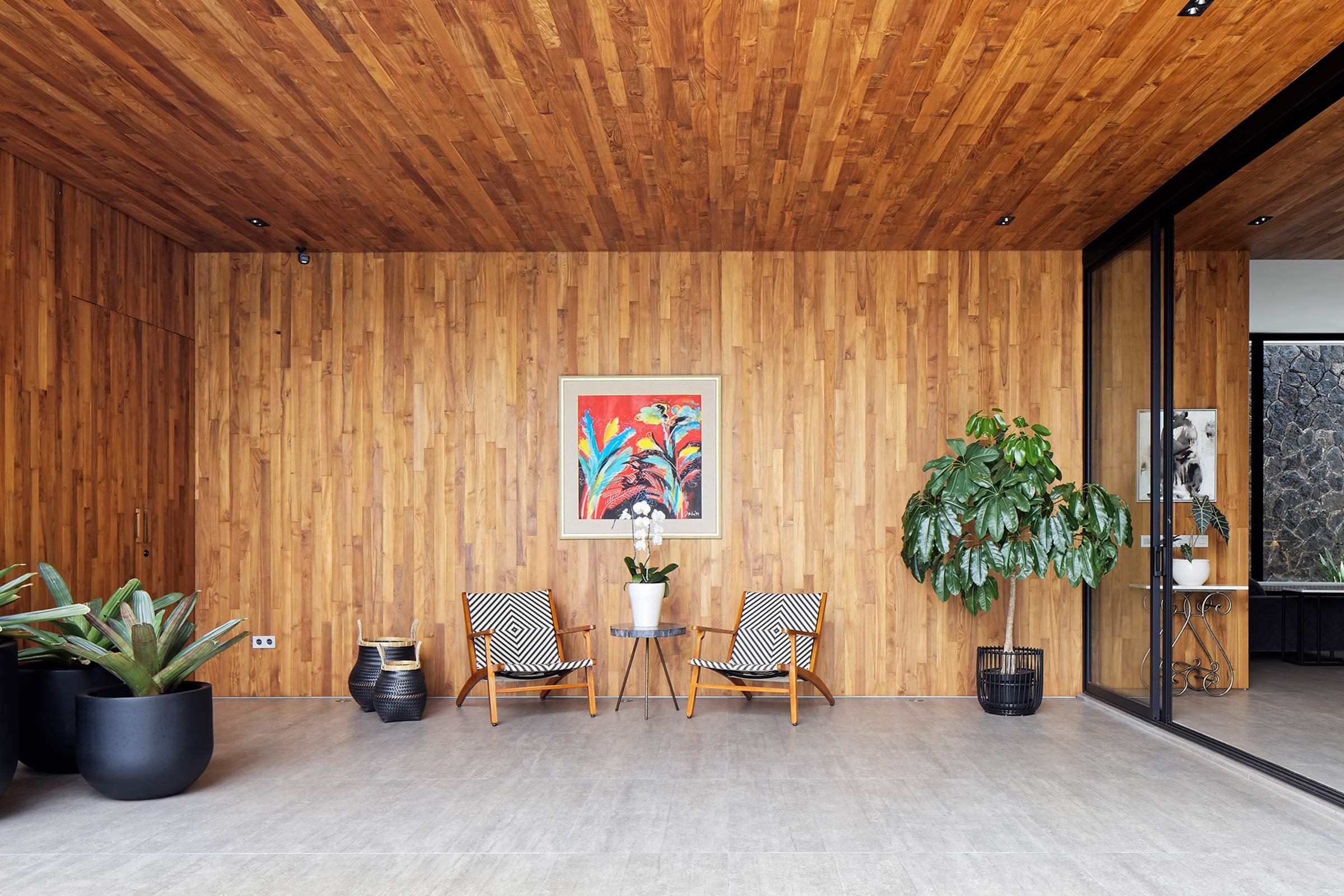A Sanctuary-like Villa Near the Highway

Located just strides away from the major Tainan thoroughfare, this home by Chain10 belies its busy surroundings
Situated just off the thoroughfare in Tainan City, this home — named Eden Oasis — is well connected to arterial roads yet cocooned in luxurious nature. ‘The home is held in by a U-shaped glass enclosure, making nature a neighbour and offering the illusion of living in a forest as opposed to just off an urban highway,’ says Keng-Fu Lo, founder and managing director of Chain10 Architecture & Interior Design Institute, who was enlisted by the homeowner, a young professional, to give the villa a sanctuary-style makeover. ‘We didn’t fence in the property so it was important to create multiple veils of privacy by incorporating natural landscaping along the interior and exterior.’
In an attempt to blur the line between nature and the built form, Lo espoused a minimalist design language. The facade, for example, was pared down to a black and white palette, while traditional windows were eschewed in favour of floor-to-ceiling tempered glass. ‘Metal slats over the front walkway also leave room for trees to grow in and add even more privacy in the years to come,’ he says. The series of nature-focused interventions is underpinned by an effort to amplify natural light. ‘We oriented the home in a way that ensures a steady progression of sunlight from day to night, minimising the need for artificial lighting.’
In keeping with the subdued exterior, the interior spaces deliver a fitting lesson in ‘less is more’. Muted colours and simple decor lend an airy spirit that nods to the outdoors. For the floors, Lo drew a visual distinction between the communal and private spaces by choosing recycled stone for the former and wooden panels for the latter. Similarly, the living and dining areas sport a neutral shell, whereas a textural warmth gives the bedrooms a cosy, earthy appeal. On both levels, a floating column that was part of the original structure is left bare to add a rustic touch to the straight-lined setting.
As is common in Taiwanese culture, the home has two kitchens: an open-plan preparation and storage space with a cantilevered breakfast bar, and behind it, a traditional Eastern cooking chamber that doubles as a butler’s pantry. The dining room is enveloped by full-height windows and French doors, which, when opened, channel a charming al fresco dining vibe. ‘The natural world holds so many benefits, and with such interventions, we were able to invite the elements into the house,’ says Lo.
Text / Vaishnavi Nayel Talawadekar
Images / Courtesy of Chain10


































