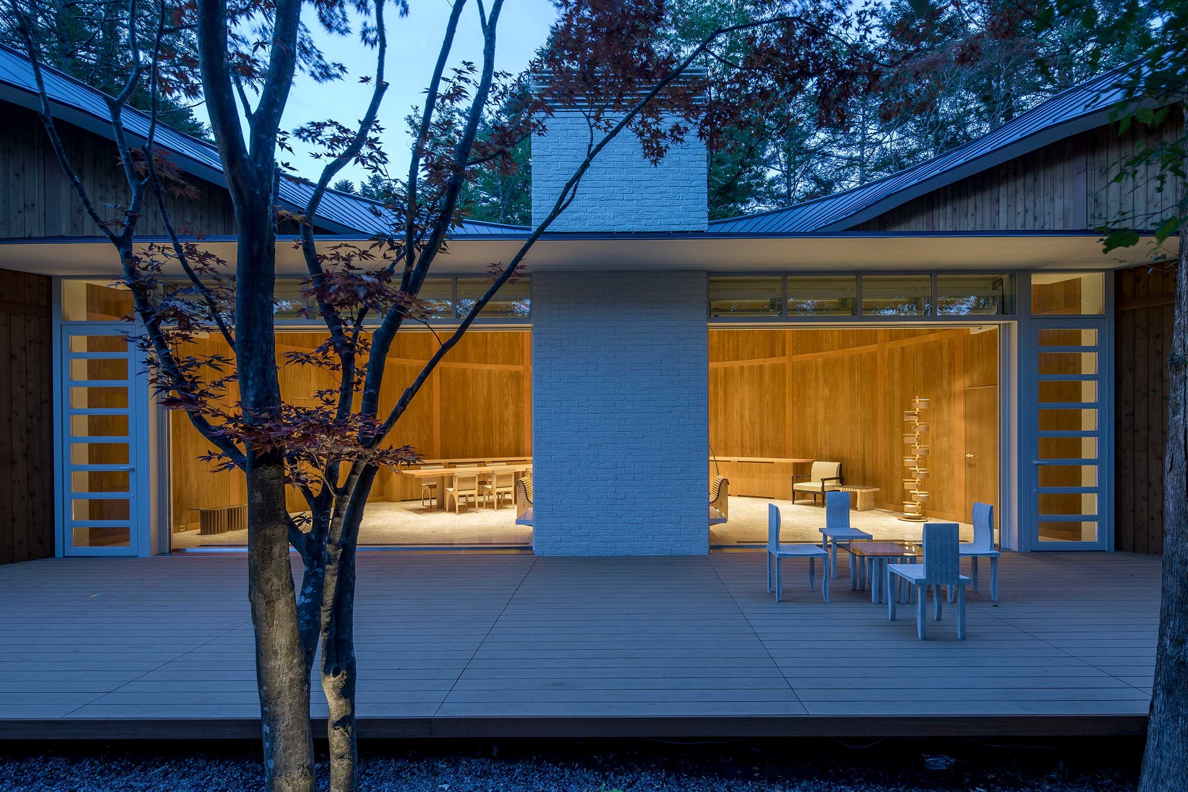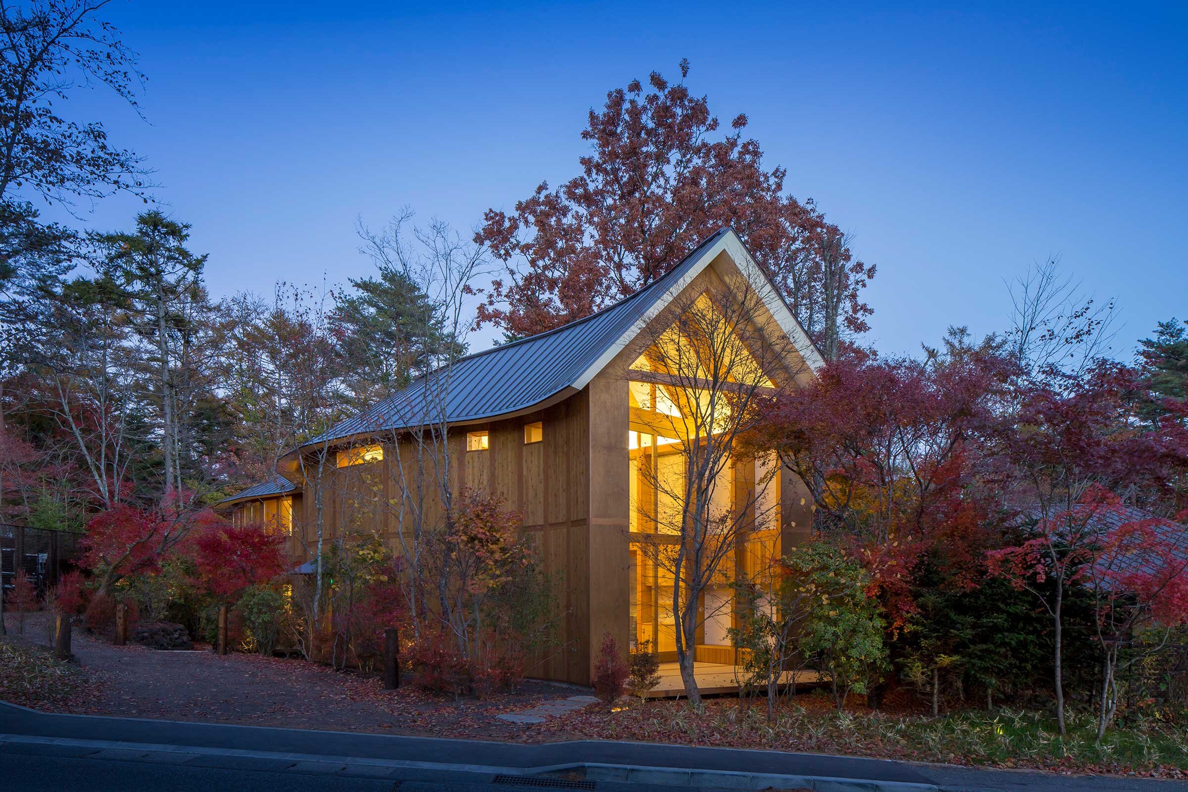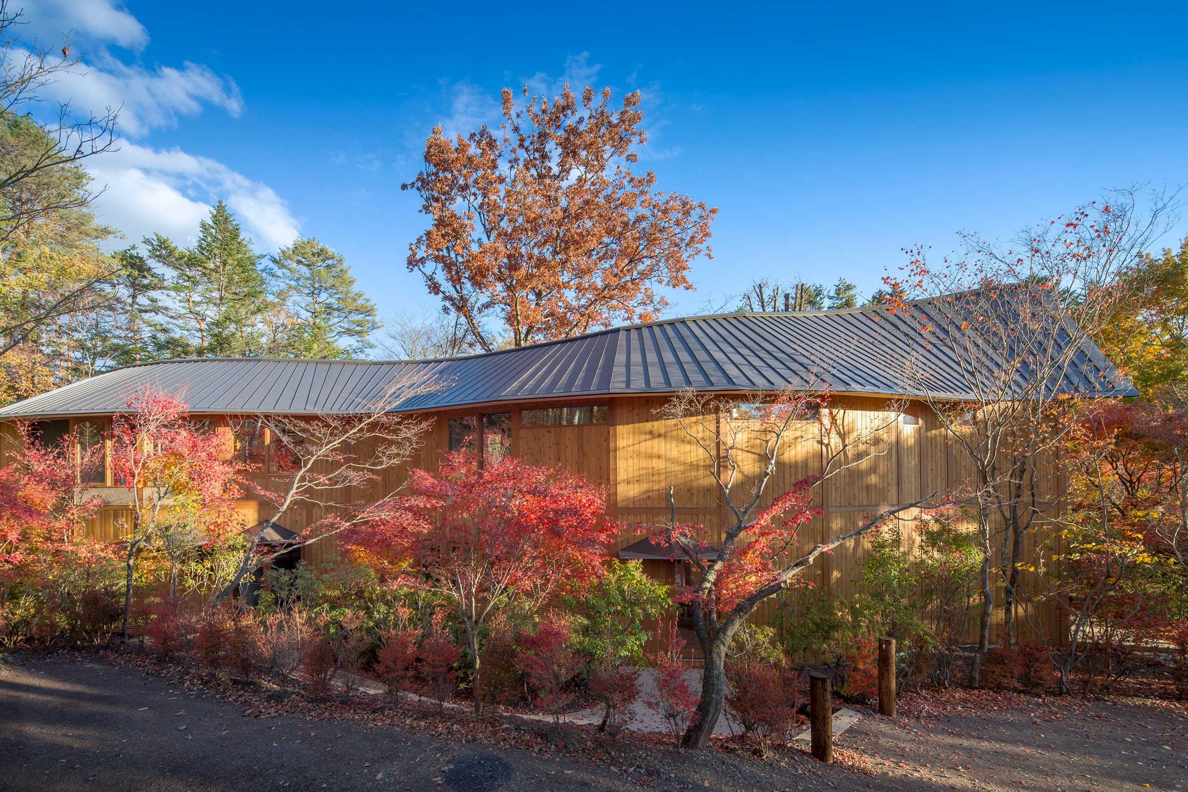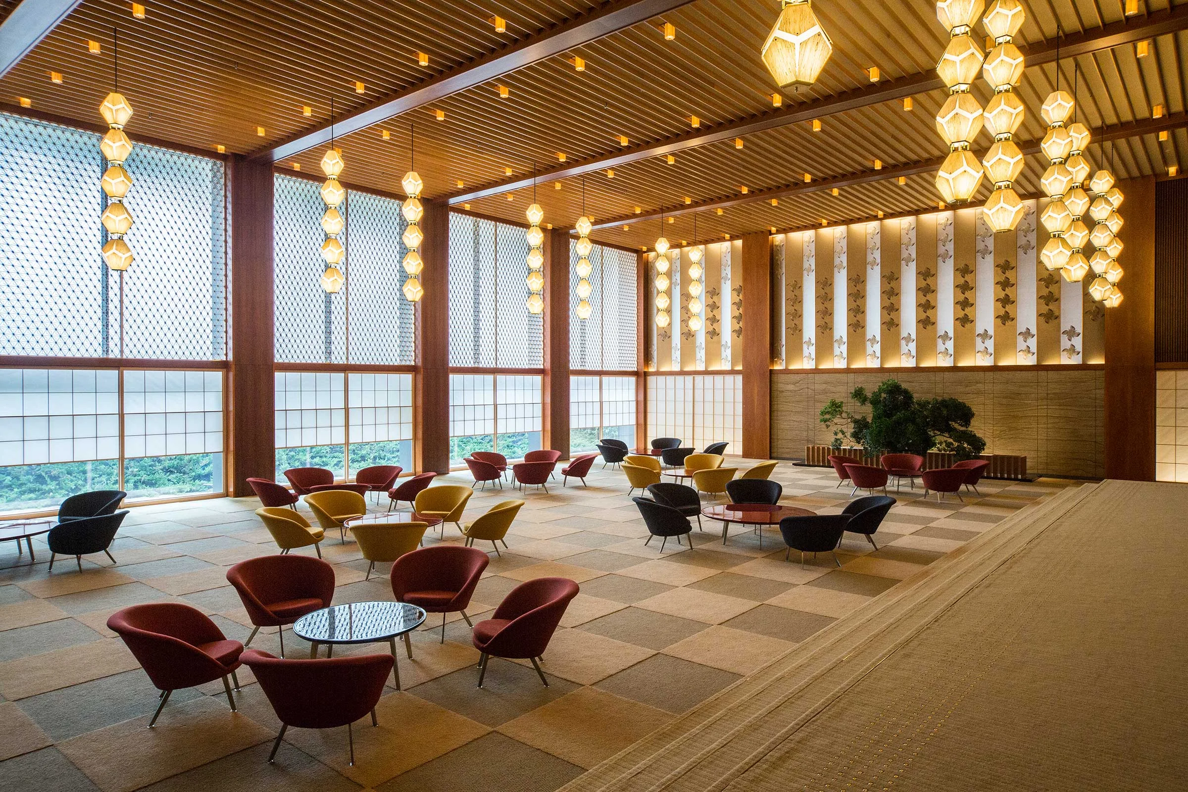Design Laid Bare at Shishi-Iwa House

Shigeru Ban Architects’ latest project is an intimate guest house in tranquil Karuizawa
Travelling to Shishi-Iwa House at night is quite the experience. A drive through dark countryside, redolent of pine even in the early spring thaw, gives way to a beacon, the property’s cathedral-like facade of glass puncturing the blackness with its warm light.
Once inside, it’s immediately obvious that the Shigeru Ban Architects-designed property isn’t an ordinary hotel. Set just outside the popular holiday town of Karuizawa, a short Shinkansen ride from Tokyo, Shishi-Iwa House was born of the intention to promote architecture and design — and it’s not every day one has the chance to stay in a property designed by a Pritzker Prize winner.
The building takes advantage of its bucolic location, its grounds verdant with flora and designed by a local gardener — rather than a landscape architect — who led the planting of almost 300 trees and takes ongoing responsibility for maintaining the grounds. A country-cottage atmosphere was the goal, with strong emphasis on seasonality (cherry blossoms are planted for spring, for example).
The structure considers the garden as well, its sinuous footprint winding around existing trees that Ban wanted to keep. Here, as in all the architect’s work, there is a central structural idea. This time it’s the A-frame, a nod to his House Vision project, and it provides the stunning front view, replete with a 5.5-metre- high door that can open up the building’s double-height lobby in friendly weather.
The interior layout was conceived with a hierarchy of spatial privacy in mind. There are ten guest rooms in three ‘clusters’; each cluster has access to a living room, and all three living rooms open on to the Grand Room, a larger communal living space with full-height windows, a central fireplace and a quiet terrace. As in much of Ban’s work, the line between indoor and outdoor is blurred: aside from the communal terrace, guest rooms feature individual lounge spaces that can be opened to the elements or closed against the area’s cool climate, much like mini-engawa.
Of course, Ban is probably best known for his material approach, particularly his paper structures. Here, his structural choice of timber, much of it fabricated by a local builder, drew on Alvar Aalto and the lesser-known timber homes of Louis Kahn. Different species of cedar predominate, their warm colour and earthy scent emphasising the connection to nature. Much of the wall panelling is plywood, Ban’s trademark structural expression exposing the nails and screws fixing it to the structure. Stone and ceramic feature strongly as well, with traditional tiles from Gunma prefecture and Okinawan volcanic limestone completing the calming palette.
Ban also designed or chose each piece of furniture, and fans of his paper oeuvre will be pleased to see the material used here for the bed and seat frames. In the communal Grand Room, a large paper lamp is a playful nod to Frank Lloyd Wright’s Taliesin 2 model, while a centrepiece metal model called Yumi hangs like its namesake bow, ready to launch an arrow skyward.
While the public and private spaces at Shishi- Iwa may appear spartan, a closer look reveals the rich thought put into the design and usability of every component; this, combined with the unapologetic aesthetic and structural expression, creates a kind of prosaic luxury in simplicity, in the best tradition of Japanese design.
Text / Philip Annetta
Images / Hiroyuki Hirai


















