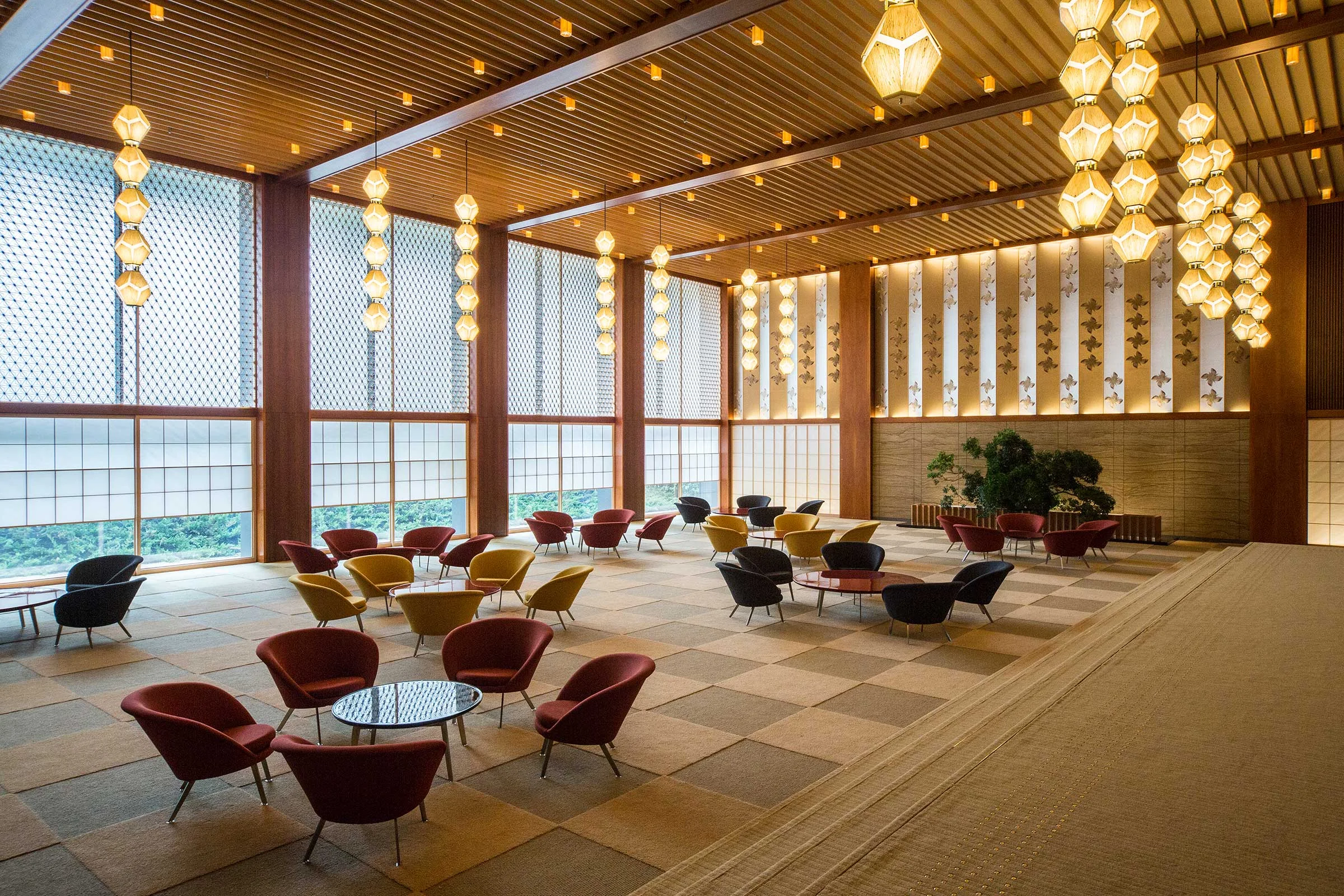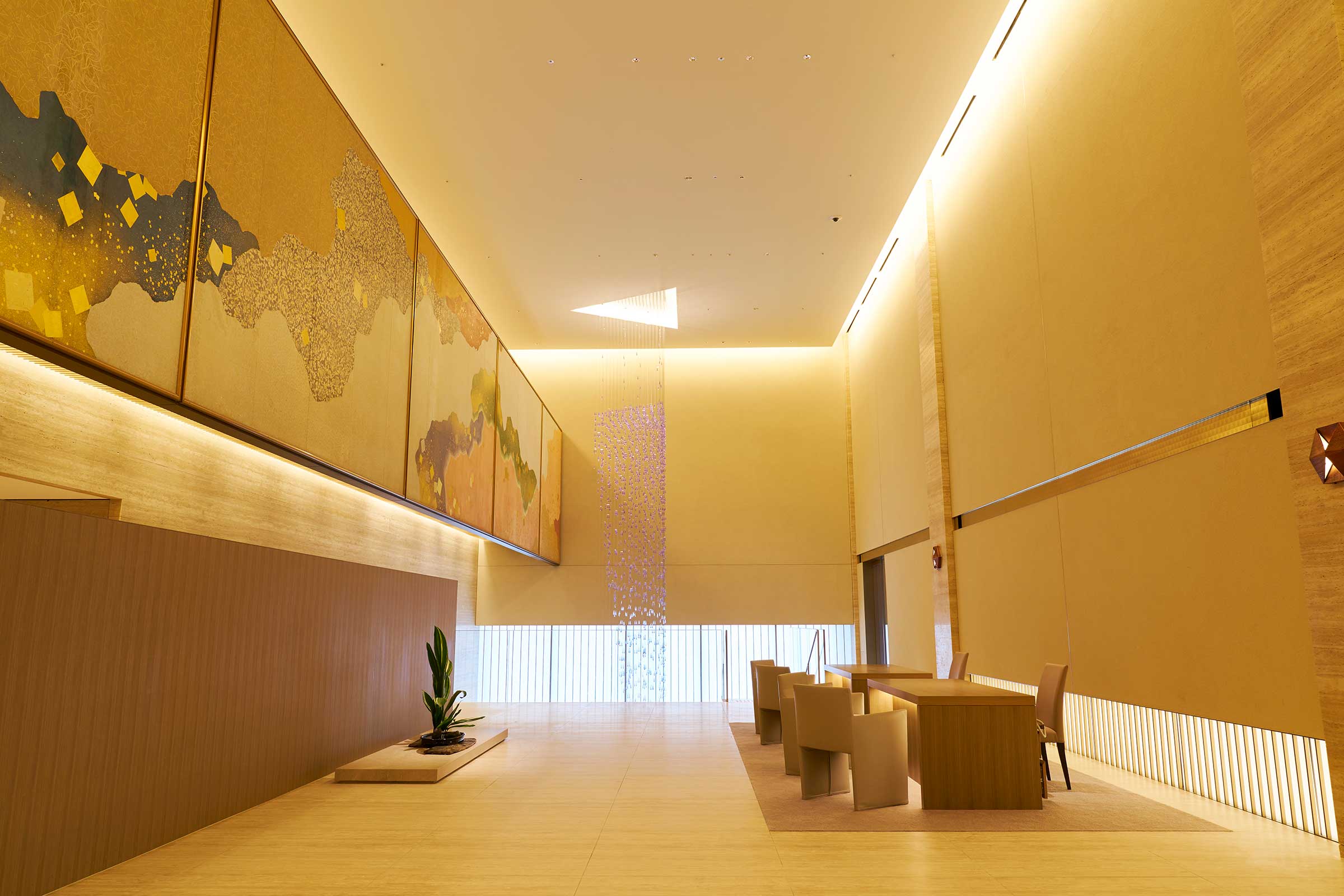The Iconic Hotel Okura Reopens in Tokyo

Rebuilt and rebranded as The Okura Tokyo, the hotel is an homage to the famed original
Hexagonal lanterns hang like beads from the ceiling; afternoon sun filters through wooden latticework and paper screens; curved modernist chairs surround lacquerware tables like the petals of a plum blossom.
This is a familiar scene to anyone who visited the lobby of the iconic 1962 Hotel Okura Tokyo, a modernist masterpiece and showcase of Japanese craftsmanship designed by architect Yoshiro Taniguchi, which was demolished — amid much controversy — four years ago.
Now, Tokyo’s most famous (and mourned) lobby has been brought back to life as The Okura Tokyo, newly rebuilt, rebranded and housed in a pair of high-tech skyscrapers.
It was in 2015 that the much-loved Main Wing, home to the lobby and a treasure trove of modernist design and craftsmanship, was closed for demolition in a move that sparked widespread protests among creatives and historians alike.
Its owners appear to have taken complaints about its demise to heart when embarking on the 110-billion-yen rebuild: they commissioned Yoshio Taniguchi, son of the original architect, to design spaces including the lobby. Countless original design pieces and crafted details were also painstakingly transported or reproduced to evoke the same ambience.
The new hotel’s 508 guestrooms, by international firm G.A Design, are split between two towers. The Okura Heritage Wing spans 17 levels and has 140 spacious rooms showcasing a contemporary take on traditional Japanese aesthetics — think lantern-style lighting, sliding wood partitions, geometric latticework and an engawa-inspired area.
The Taniguchi-designed lobby in this tower has swathes of honey-coloured travertine peppered with original artefacts — from the five glass ‘orchids’ on the wall from the hotel’s famed Orchid Bar to a cloud-like tableau of wall panels from an original banquet room.
Connected by the fifth floor is The Okura Prestige Tower, a 41-storey tower with 368 guestrooms with the same layout but more contemporary materials: neutral textiles, light carpets and clean-lined lighting.
For many, the litmus test for the rebuild is the reincarnation of the original lobby in the Prestige Tower — and it certainly appears impressively close to the original. As before, the original pendant lighting steals the show, discreetly upgraded with LED lighting. The original chairs are upholstered in warm shades of red, yellow, black and deep blue to evoke the hotel’s original 1962 atmosphere, and the checkered green floor has been replicated by Japanese carpet makers Suminoe.
Sensitive tweaks can be discerned: instead of attempting to evoke the shiny black finish of the aged hinoki cypress wood used for the original hemp leaf motif screens, Okayama craftsmen spent two years creating entirely new screens from 300-year-old hinoki. Upstairs, the mezzanine has two railing heights: the lowest level identical to the original, the higher added due to Japanese building laws.
Describing a sense of ‘destiny and responsibility’ in redesigning the lobby, Taniguchi — famed for his 2004 redesign of New York’s Museum of Modern Art — says, ‘It was a challenge to not only recreate the old main lobby but to turn it into something even more wonderful. I hope that the new lobby will be beloved by all guests for many years to come.’
Text / Danielle Demetriou



















