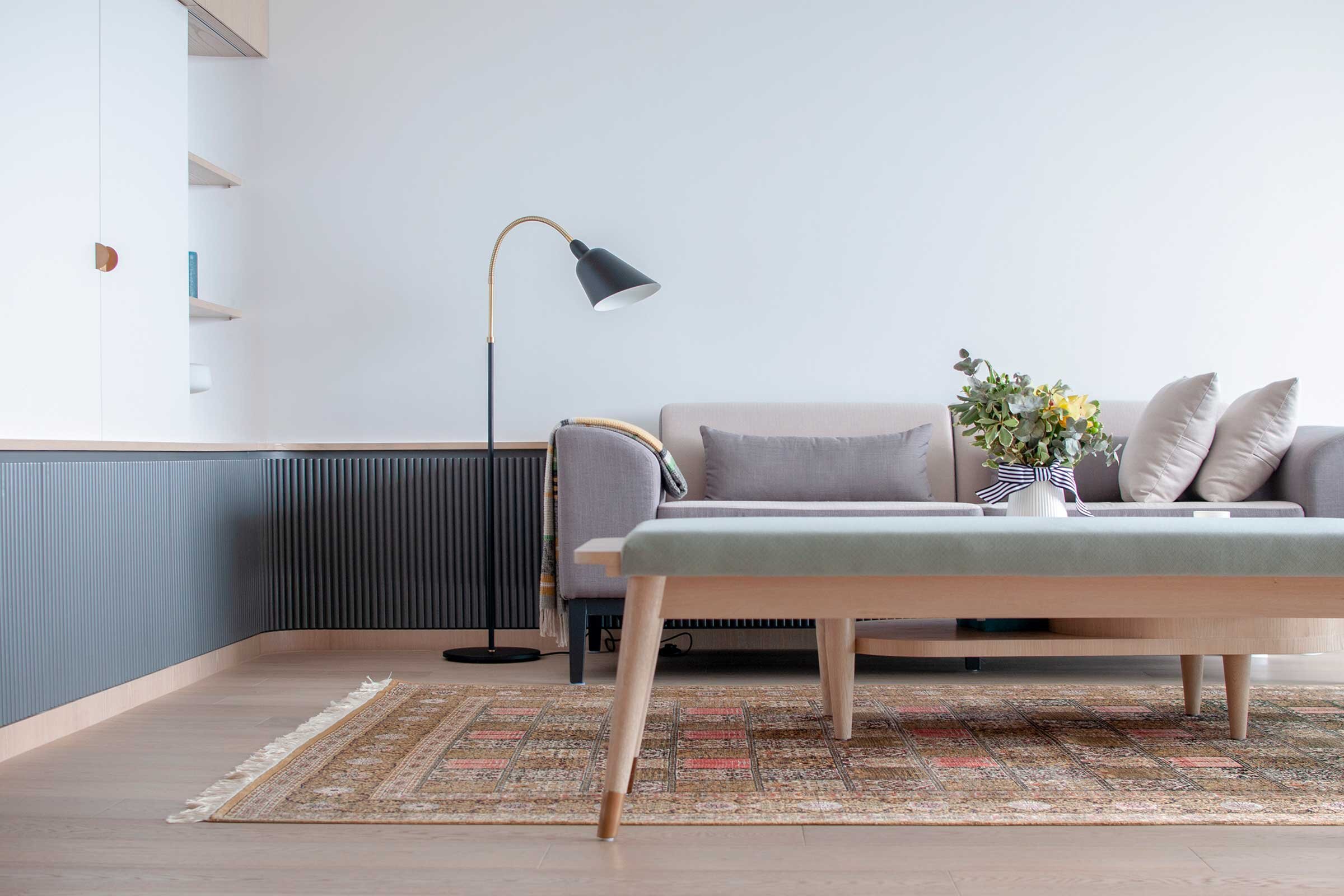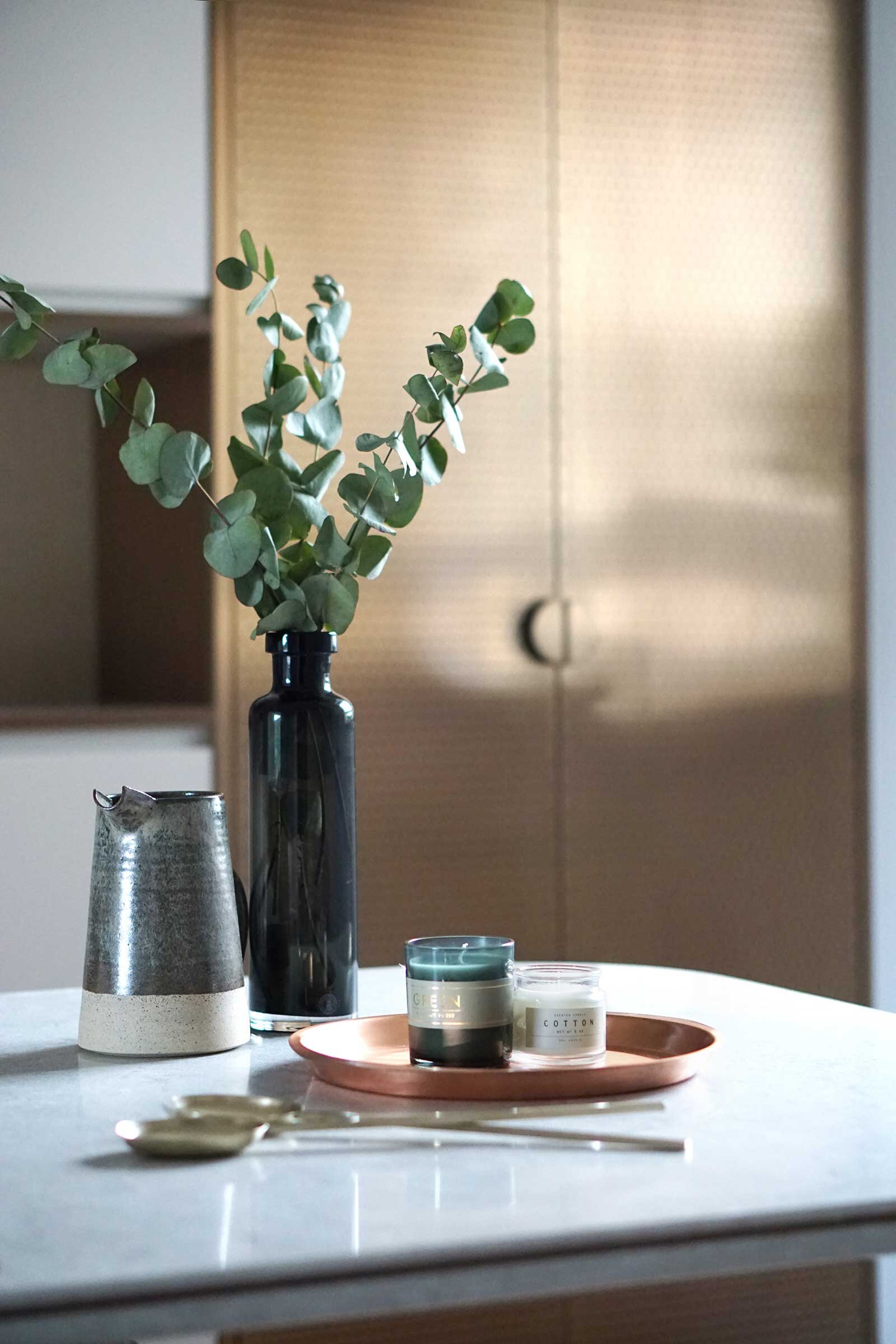A Curvaceous Apartment in the Hills

Arches and curves characterise this family home on the hills of Hong Kong Island’s south coast. We speak to Bean Buro founders Kenny Kinugasa-Tsui and Lorène Faure about how they designed the space to reflect the changing lifestyles of its inhabitants
Design Anthology: How did you first meet the client?
Lorène Faure (LF): The client is a relative of a good friend of ours. We know the family well, and they felt it would be a good fit for us design their apartment since we’re familiar with their lifestyles and hobbies. They also trusted us to create the kind of beautiful design that the spacious apartment deserves.
What’s unique about the building and the location?
Kenny Kinugasa-Tsui (KKT): The apartment is in a beautiful location on Repulse Bay Road, on Hong Kong Island’s Southside. Its perched on a lush green mountain with a beautiful view out to the ocean. One side of the apartment is filled with natural daylight, giving it potential to become a genuinely tranquil and homey space.
What was the clients’ brief for the project?
KKT: The clients asked us to refurbish their apartment now that their children no longer live with them. They wanted to refresh the home to be more functional and appropriate to their current lifestyles.
They have many beautiful artworks that they want to curate and rotate regularly, so they asked for some walls to be left as white gallery walls. Other areas could be a little more exuberant, such as the dining and lounge area where they regularly host guests.
Their young grandchildren also visit from time to time, so they wanted a study room to double as a multifunctional family room that the young children can also use.
What design references or narrative did you try to incorporate into the space?
KKT: The property’s location in such a natural environment, with mountain and ocean views, inspired us to explore the notion of abundance, which became a central narrative that the design organically evolved from. We wanted to create more connections and bring the outside in so that the exterior environment could really be appreciated.
The concept was to create various framing thresholds to blur the boundaries between the different spaces within the apartment. Large, arched portals inserted at the divisions between the dining room, lounge and reading room create a layered effect that differentiate the spaces but still allow natural light to flow throughout the home.
Please tell us a little about the material choices for the space.
LF: The materials palette is predominantly high-quality timber, painted in muted shades of green and blue, and brass accents. Bespoke details are incorporated in the joinery design, accentuating the sense of hospitality in the communal areas.
The dining space, which serves as the main entertainment area, features a bespoke dining table made from fluted timber and a warm-coloured marble top with metal edging. The backdrop is a horizontal display niche, with a bar concealed behind a set of tall meshed-brass doors.
We also used terrazzo for the powder room and in the wall finish of one of the arched portals.
Are any of the pieces custom designed?
KKT: The children’s play space is a small timber house hidden inside the secondary lounge. We named it the Bean House, inspired by fairy tales that tell of a small house in a forest,
It’s hidden from view by a set of full-height sliding partitions that open up to reveal the playhouse, which contains two levels of sleeping space, underfloor storage, bookcase, wardrobes, a workbench and a pegboard for hanging personalised objects. Corners are rounded with our signature ‘Bean details’ and playful peeking holes.
How long did the interior fit-out process take?
LF: The design period took about three months, and it took seven months to complete the full refurbishment, which also involved changes to the windows and balcony on the building’s facade.
Images / Courtesy of Bean Buro
























