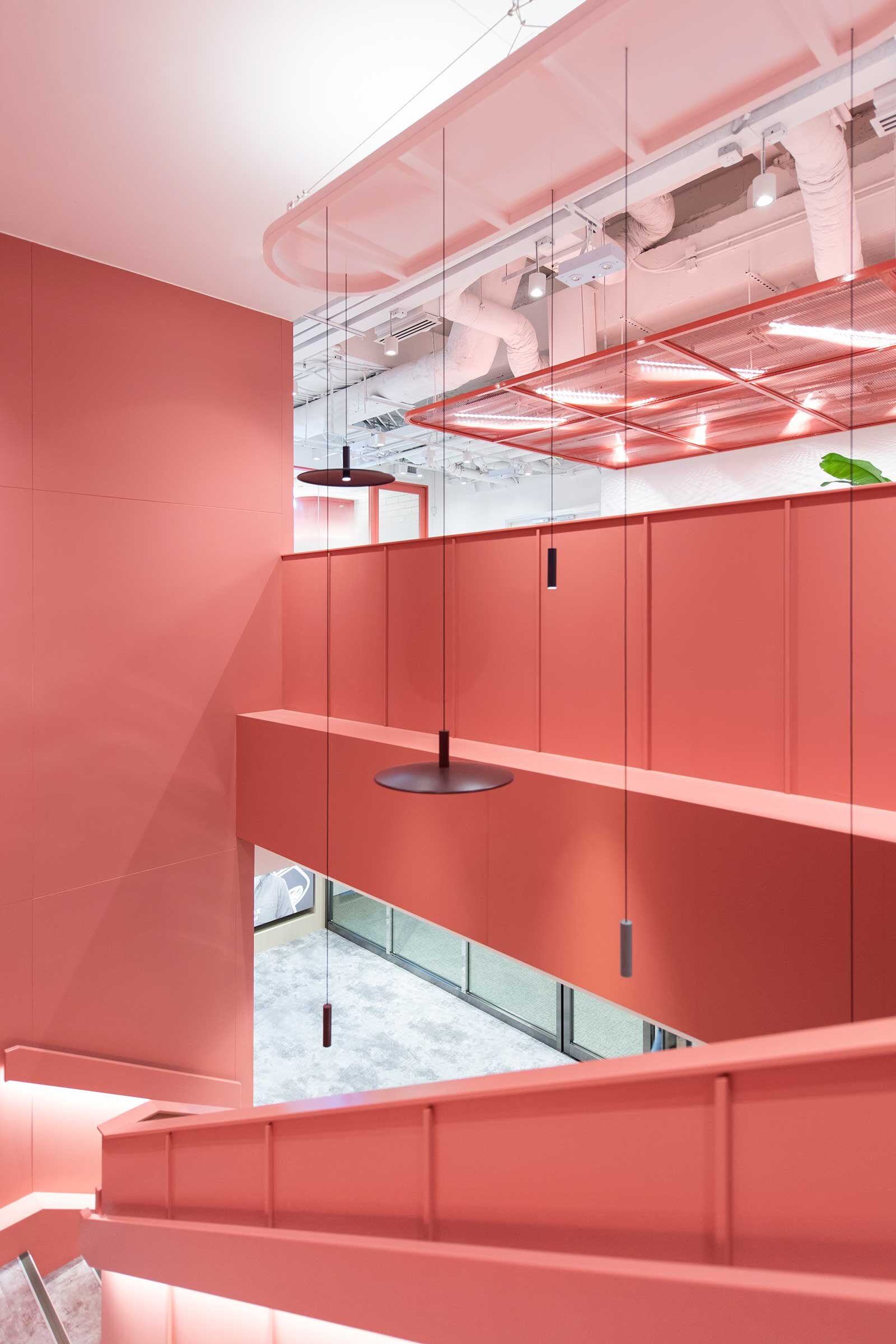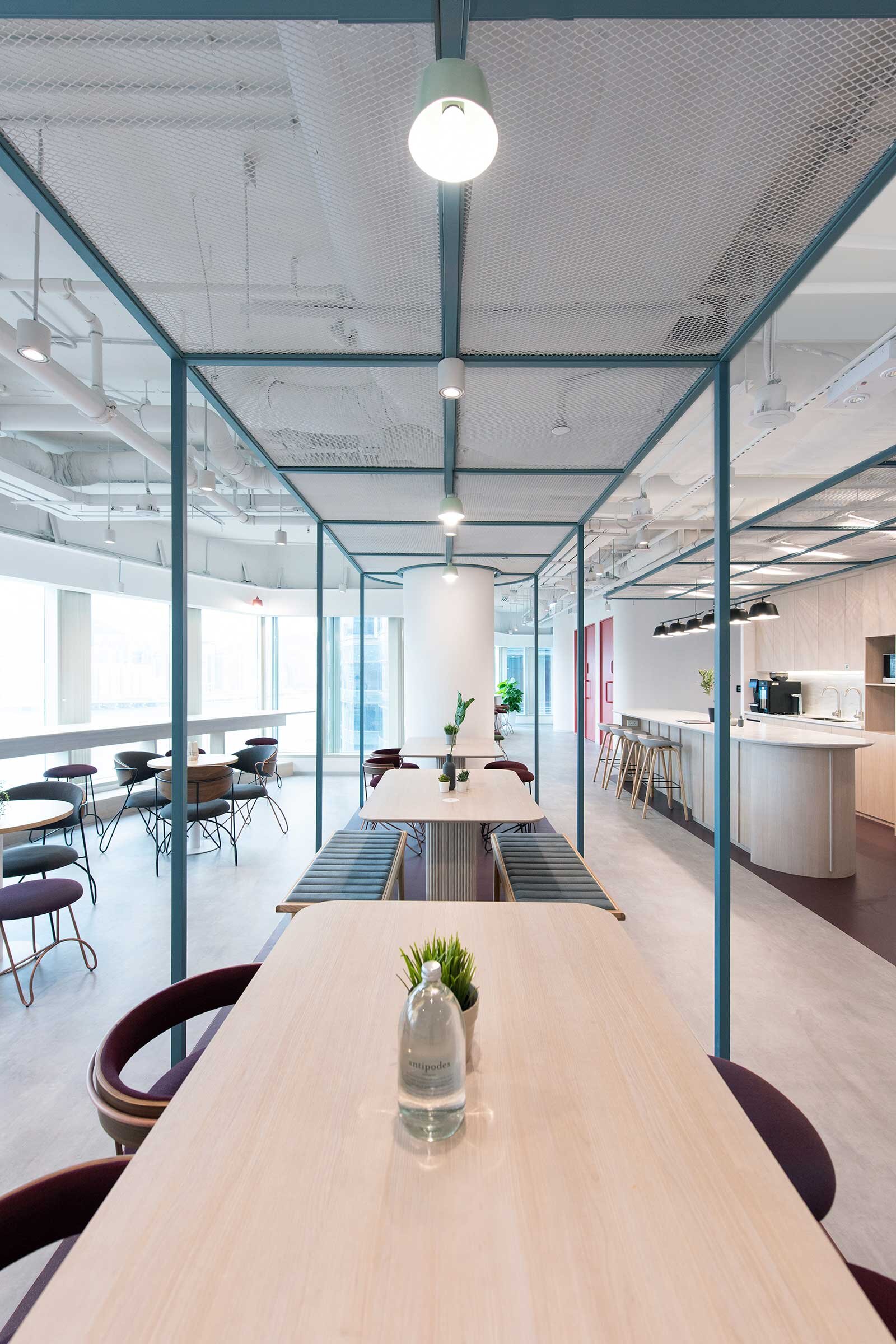Jardine Restaurant Group’s Ruby-Hued Headquarters

Hong Kong firm Bean Buro has designed a bold and agile work place for one of Asia’s leading restaurant groups. We speak with the firm’s founders about how they drew inspiration from the company’s heritage and looked to the future to create this innovative, social and highly functional space
How did you first meet the client?
Kenny Kinugasa-Tsui (KKT): The client, Jardine Restaurant Group, put out an invitation to tender, which we were lucky enough to have won. They’d already heard about our work for other companies in Hong Kong.
What was their project brief?
KKT: The client wanted to deviate from a traditional office and move towards a highly agile, social and paperless work environment. The unique features in the brief included a highly productive front of house area that would cater for food demonstrations, tasting events, filming, staff training and company ‘town hall’ events.
How big is the office space?
Lorène Faure (LF): The overall space is around 2,000 square metres spread over two floors that are connected via an internal stairwell. We devoted a large portion of the upper floor to the aforementioned front of house area, which includes a reception area, co-working spaces, flexible event spaces, a boardroom and a large cafe for food demos. It also features a cosy private tasting room with a large window that looks into a fully equipped kitchen.
What was your initial inspiration for this design?
LF: We were inspired by the company’s fascinating history in the food business, especially in terms of the dynamic and social characteristics of their F&B culture. We drew a parallel between restaurants and workplaces, imagining them as the same kind of open spaces where encounters and interactions happen. It’s these social aspects of dining that we tried to simulate in the workplace.
What inspired the bold colour palette?
LF: The heritage of the group’s restaurants inspired the ruby colour scheme, which works in conjunction with other colourful highlights that represent new opportunities and development for the company. We used the ruby colour for various architectural elements, like the stairwell and partition frames. Accents of blue, red and green feature more subtly in carpets, fabrics, lattice frames and acoustic baffles on the ceiling.
Did you come up against any challenges or constraints in terms of renovating the existing space?
KKT: The existing space was spread across two floors, with the entry on the lower floor. The lower floor was much smaller, so we located the reception and some workspaces here, but most of the workspace is on the upper floor, where we created the front of house area and collaboration spaces. The challenge was creating a strong vertical connection that would draw employees and visitors up to the top floor. We achieved this by creating the internal stairwell, which has continuous lighting in the handrails. At the top of the double-height space is a halo lighting effect around a white pill-shaped floating soffit with black pendant lights. The intention was to heighten the sense of continuity through the vertical space.
Can you tell us about the materiality and detailing?
KKT: The reception was constructed with timber finishes, a light terrazzo counter and brass top, giving it a restaurant-like feel. In the boardroom, we selected a playful patterned carpet to create more of a social, friendly atmosphere, while the training space features a lively pattern of colourful ceiling baffles that are inspired by the company’s logo. For most of the more private workspaces, we used different coloured carpets and partitions to create zones for the various departments.
Was sustainability a consideration? If so, how was that incorporated into the construction and design?
LF: Sustainability and environmental well-being are crucial factors in all of our projects. For this one, we worked closely with the technical consultants to explore optimal use of space, minimise energy consumption and consider the life cycle of materials. But most importantly, we wanted to provide flexibility so that the company can adapt the space to suit changing work styles or organisational structures in future.
Images / Courtesy of Bean Buro





























