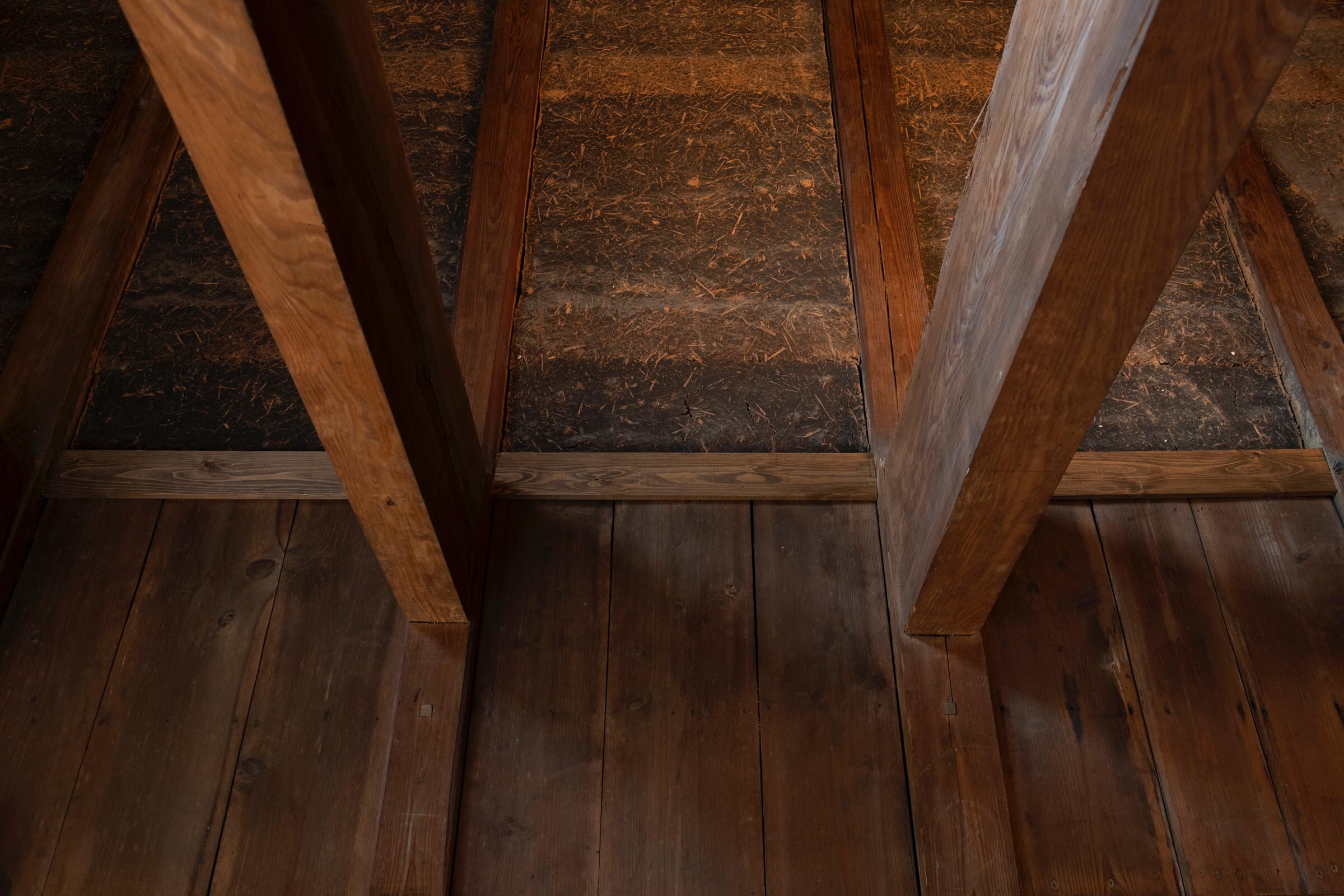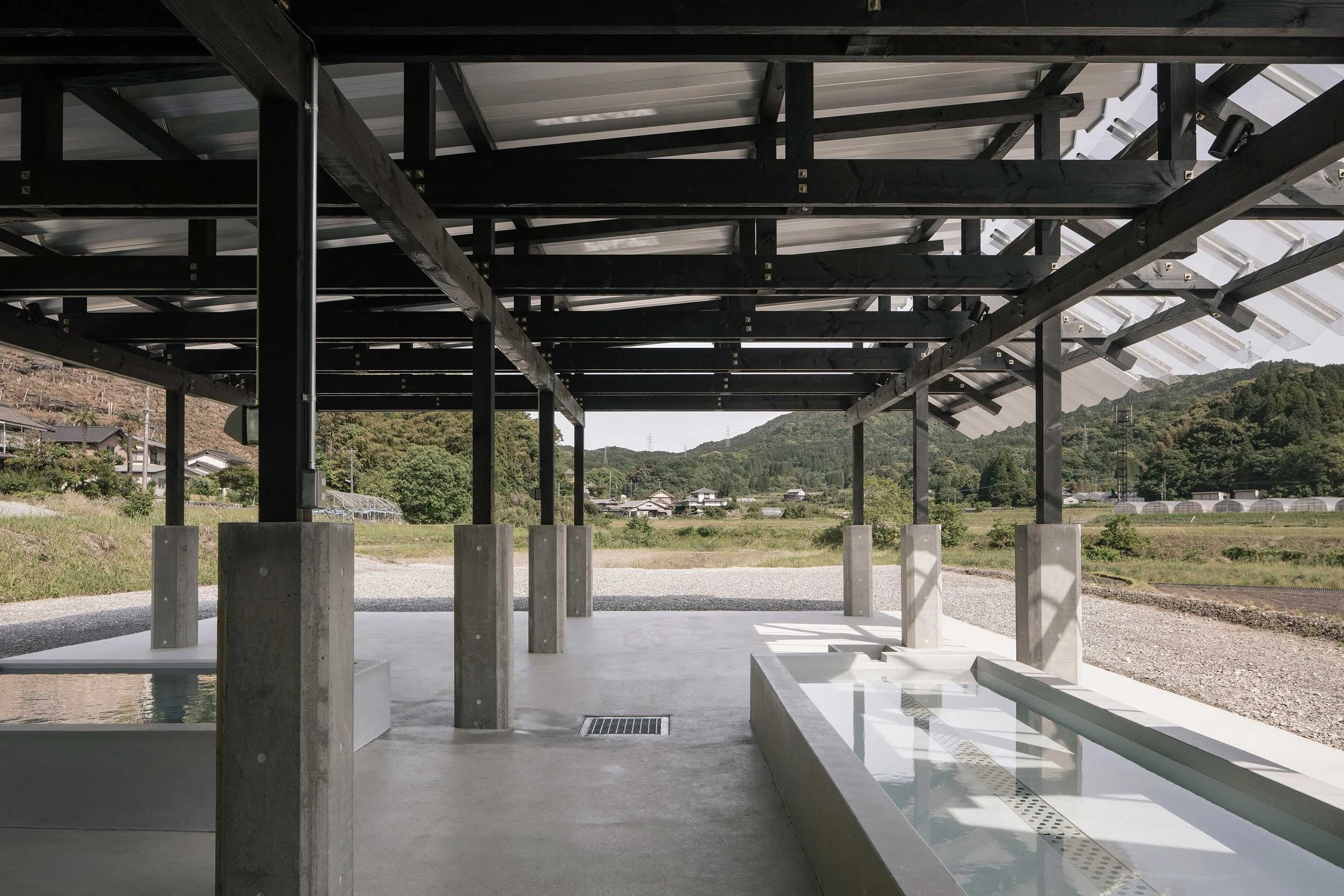A Traditional Warehouse Becomes a Cafe

On Japan’s Kyushu island, Fukuoka practice CASE-REAL transformed a traditional warehouse space that once housed a bank into a flagship store for MILKBREW COFFEE. Here designer Koichi Futatsumata shares more about the project
Design Anthology: Who is the client and what was their brief to you for this project?
Koichi Futatsumata: The client is Nakashima Farm, the dairy farm behind the MILKBREW COFFEE concept. This project involved renovating an 80-square-metre warehouse that was once used as a bank into a flagship store for MILKBREW COFFEE — a Japanese brand created between the dairy farmers and coffee roasters Manly Coffee. Nakashima Farm is also known for other dairy products such as cheese, so we were asked to plan a cafe as well as a laboratory for the development and processing of dairy products.
Because the building was designated as a registered cultural property, the warehouse’s white plaster facade couldn’t be altered, but we were free to renovate the interior. Thanks to careful care over the years, the clay and wooden walls as well as the roof structure were all well preserved. We therefore decided to maximise the existing conditions of the building rather than entirely remodelling the interior.
What’s great about the neighbourhood and what makes the location unique?
The warehouse is located in Ureshino on the Japanese island of Kyushu, and is part of a group of traditional buildings that have been designated as a national preservation area. The neighbourhood is lined with townhouses with white plaster-coated facades, a detail that infuses the area with historical sentiment.
Can you tell us more about the material choices for the space?
For the counter and wall displays, we chose white artificial marble as it evokes the colour of milk. The wall behind the cafe space is made of glass, which allows visitors to feel the atmosphere of the laboratory space from within the cafe. The existing earthen and wooden walls, pillars and beams were maintained in their original state, while the counter, display shelves and other furniture pieces in the cafe were all custom made.
What is your favourite design detail in the architecture or interiors?
I like the contrast between old and new elements. For example, the lab was designed with a new recessed wall to create an independent space within the warehouse while maintaining the existing earthen and timber walls. The use of white in the cafe space emphasises this contrast between old and new.
Images / Hiroshi Mizusaki




























