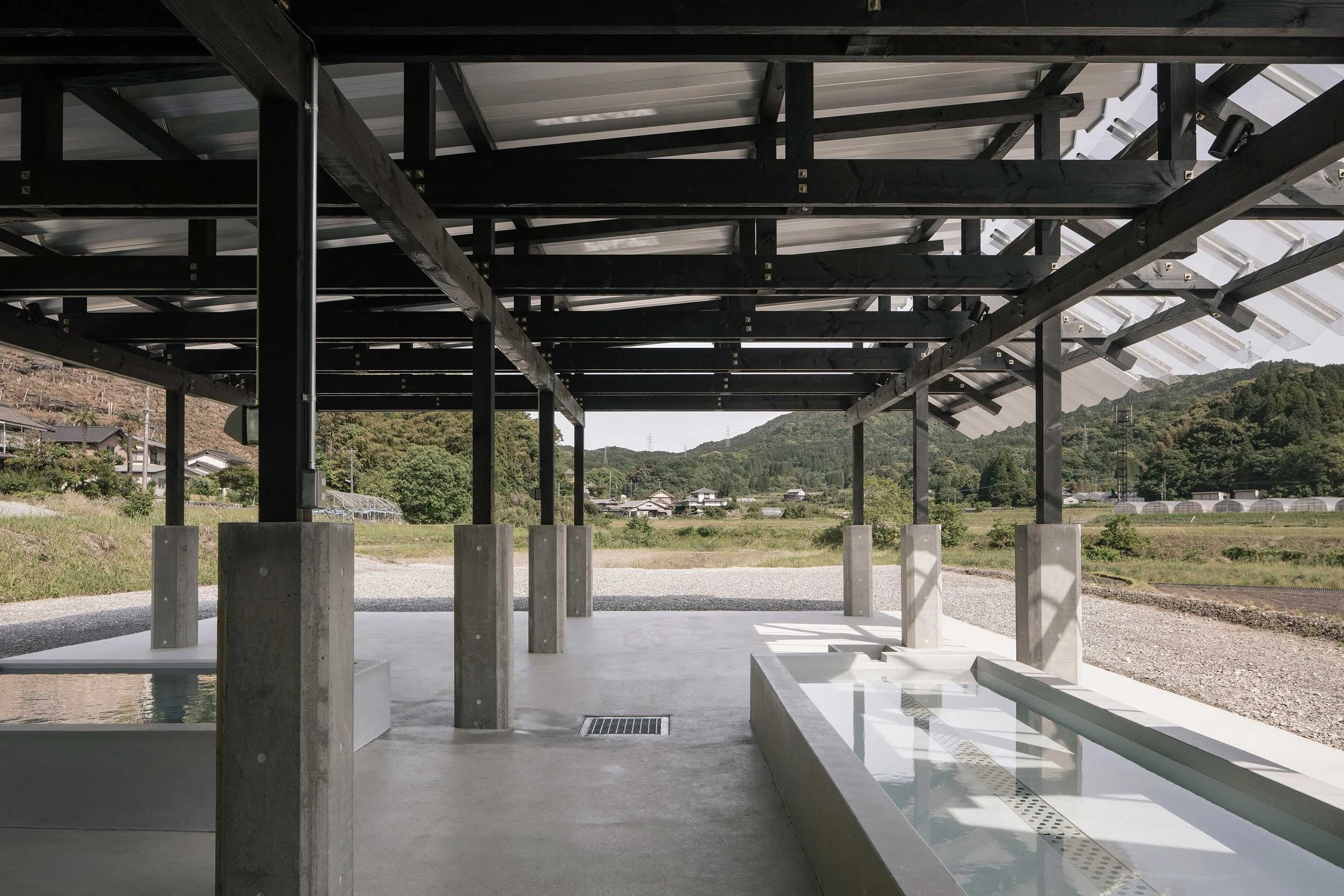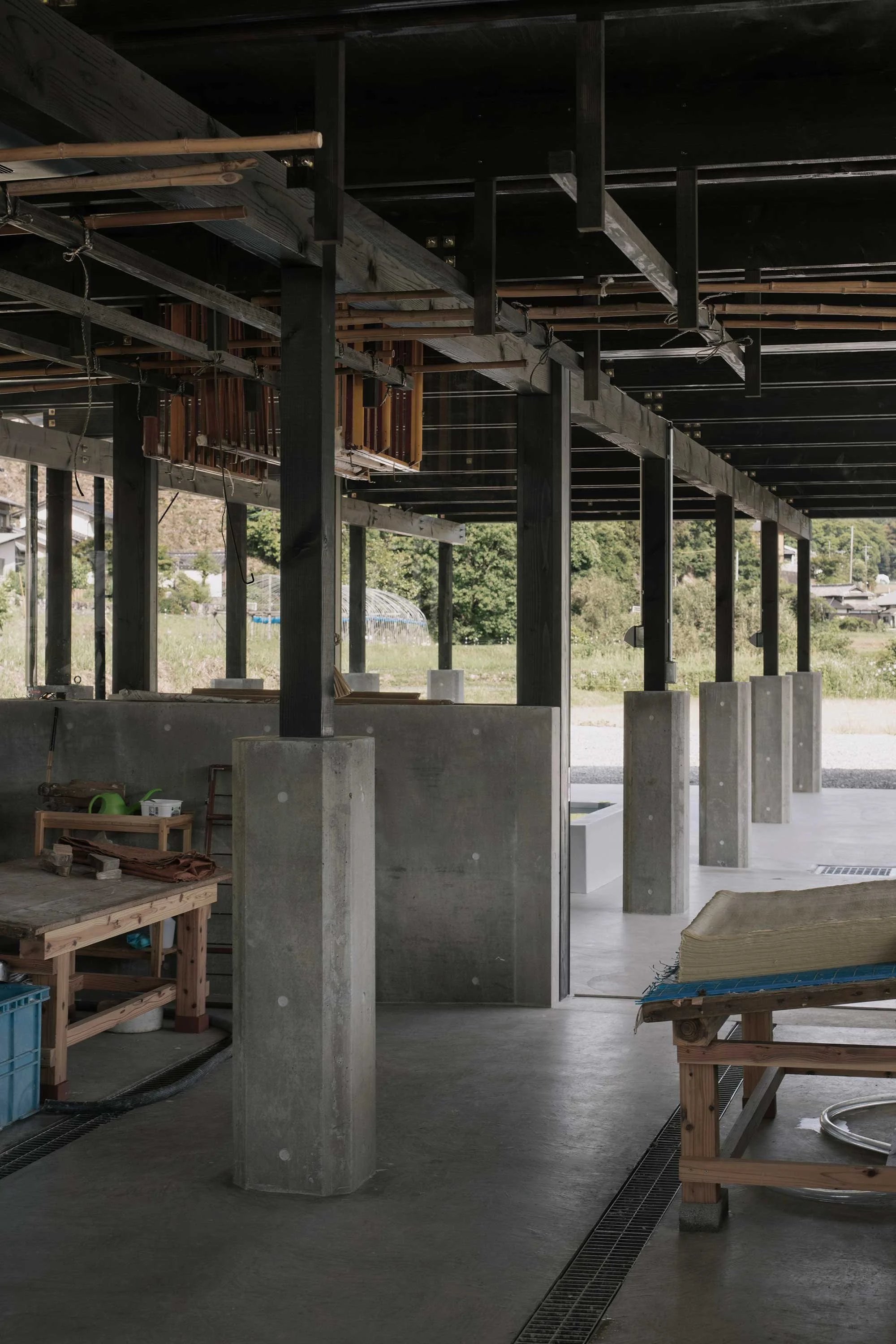A Paper Mill Reborn

Studio Hashimura has redesigned the historic Nao Washi Paper Mill in the mountains of Nao in Saga Prefecture
When architect Yuichi Hashimura of Studio Hashimura was approached by seventh-generation washi paper maker and artist Gen Taniguchi to design his family’s new paper mill and workshop, Hashimura began by considering the traditional craft’s extensive handmade processes, but with a contemporary outlook.
Operating for more than 300 years, the Nao Washi Paper Mill was originally located within the Nao mountains in Saga prefecture in Japan’s West, but due to increasing landslides in the region, the family decided to relocate to a neighbouring flat field at the foot of the mountains. With its minimal, restrained design, the rectangular building is unintentionally reminiscent of a Japanese shrine. Hashimura approached the design for the new building by first creating a timber structure with two distinct halves, seamlessly integrating the fundamental functions of the paper mill and the unique spatial requirements into something he describes as resembling a ‘restaurant kitchen’. Housed under a Galvalume steel folded plate roof, the two interconnected structures house outdoor primary indoor spaces with a combined footprint of 320 square metres.
‘The entire process, from growing the raw materials to turning them into paper, is completed here,’ Hashimura notes. It begins with the fibres from the kaji (mulberry) trees, grown in nearby fields and then brought on-site for processing. ‘We designed the outdoor workspace, which occupies about half of the total area, to be equipped with a water basin for soaking the raw materials, as well as a steaming pot,’ Hashimura explains. Due to the amount of water required to produce the washi, the workshop was positioned on top of a metre-high raised concrete foundation intended to resist water damage, with timber columns attached by bolts to withstand force without load-bearing walls.
The enclosed half of the building features two east- and west-facing entrances with fully expandable windows on all sides, allowing for natural ventilation and light in the areas where the materials are milled, made into paper and dried. ‘A small eave was attached on the south side to block direct sunlight, separated from the main roof. This eliminated the need for shades on the windows and allows for a panoramic view,’ the architect explains.
‘By placing an industrial, large-wave roof over a primitive wooden structure — like a shrine — we avoided falling into a traditional style, while also being conscious of the harmony with industrial artefacts such as the plastic greenhouses and barns that dot the surrounding farmland.’
Text by Joanna Kawecki
Images by Benjamin Hosking






























