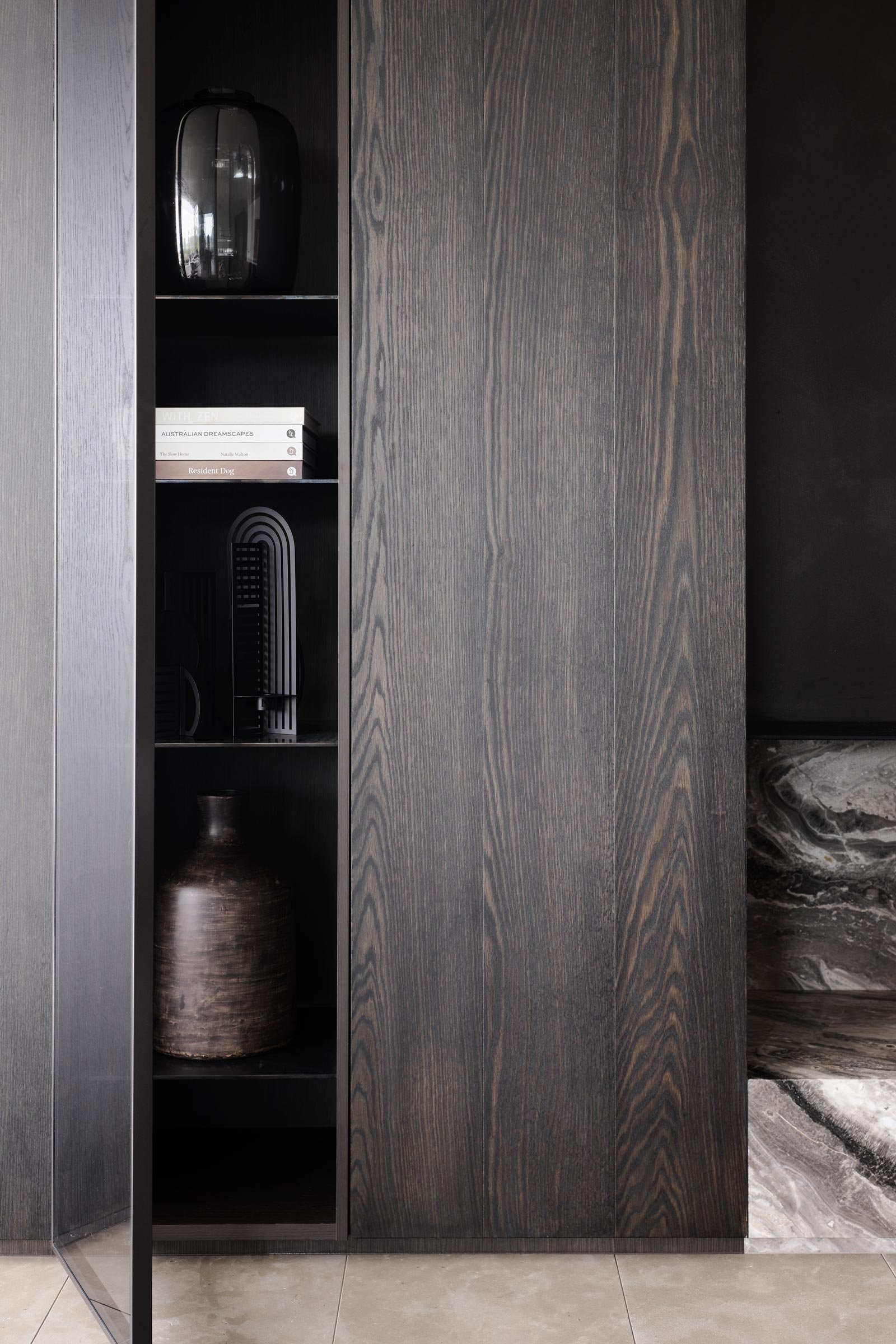A Multigenerational Home on the River

Designed by Harley Graham Architects with interiors by Louise Walsh, this home in Brunswick Heads combines the functionality of three self-contained homes with a contemporary Japanese aesthetic
Located in Brunswick Heads, this home respects its local environment without impinging on the landscape. Sited on the banks of the famous Brunswick River in New South Wales, it’s a contemporary dwelling that assimilates effortlessly into the unspoilt coastal town that has, remarkably, managed to escape overdevelopment. The clients called on local firm Harley Graham Architects and Louise Walsh Interior Design to create a property that could accommodate multigenerational living; one house that could essentially function as three self-contained homes, with the primary dwelling on the first floor and two ground-floor apartments suitable for the clients’ visiting sons and their families.
Inspired by a ‘modern Japanese’ sensibility, Walsh incorporated lean furniture, pared-back fixtures and a monochromatic colour palette across all spaces. ‘We took the “less is more” approach and introduced honest, raw materials that take their cues from the surrounding landscape,’ she says of the polished concrete, natural and porcelain stone, fired clay tiles, custom steel mesh, textured veneer and solid oak that give the sophisticated interiors their character.
Walsh says the structure’s considered positioning and materiality directly informed her concept. ‘The building itself was an inspiration to us. With its large concrete soffits, overflowing gardens, walls clad in stained Accoya wood, and minimal detailing, it gave us a soothing place to start.’ Inside, decorative elements are refined, and the stormy colour palette ranges from patinaed greys and chocolate browns to creamy coffee and broody kohl. Tactile timber joinery with visible grains is juxtaposed against smooth marble, and lighting ranges from wiry pendants to brass-accented fittings. ‘The finishes are calming, tactile and can be used en masse without spaces becoming over-designed,’ she explains.
The robust tiered building is encircled by a large wrap-around balcony and frameless doors that unite the terrace with the kitchen and communal areas for indoor-outdoor living. ‘The internal layout was designed to take advantage of the river views and the lush gardens surrounding the home,’ the designer says. The flexible space is large enough for disparate interaction, with intimate nooks for quiet contemplation, a generous sofa and timber dining tables that can be joined for shared family gatherings. The kitchen, lined in dark French oak panelling, frames the views beyond. The large entertaining deck has been treated with the same care as an indoor room and is a space where the homeowners can entertain and enjoy the outlook in the company of family and friends.
Text / Carli Philips
Images / Anson Smart





































