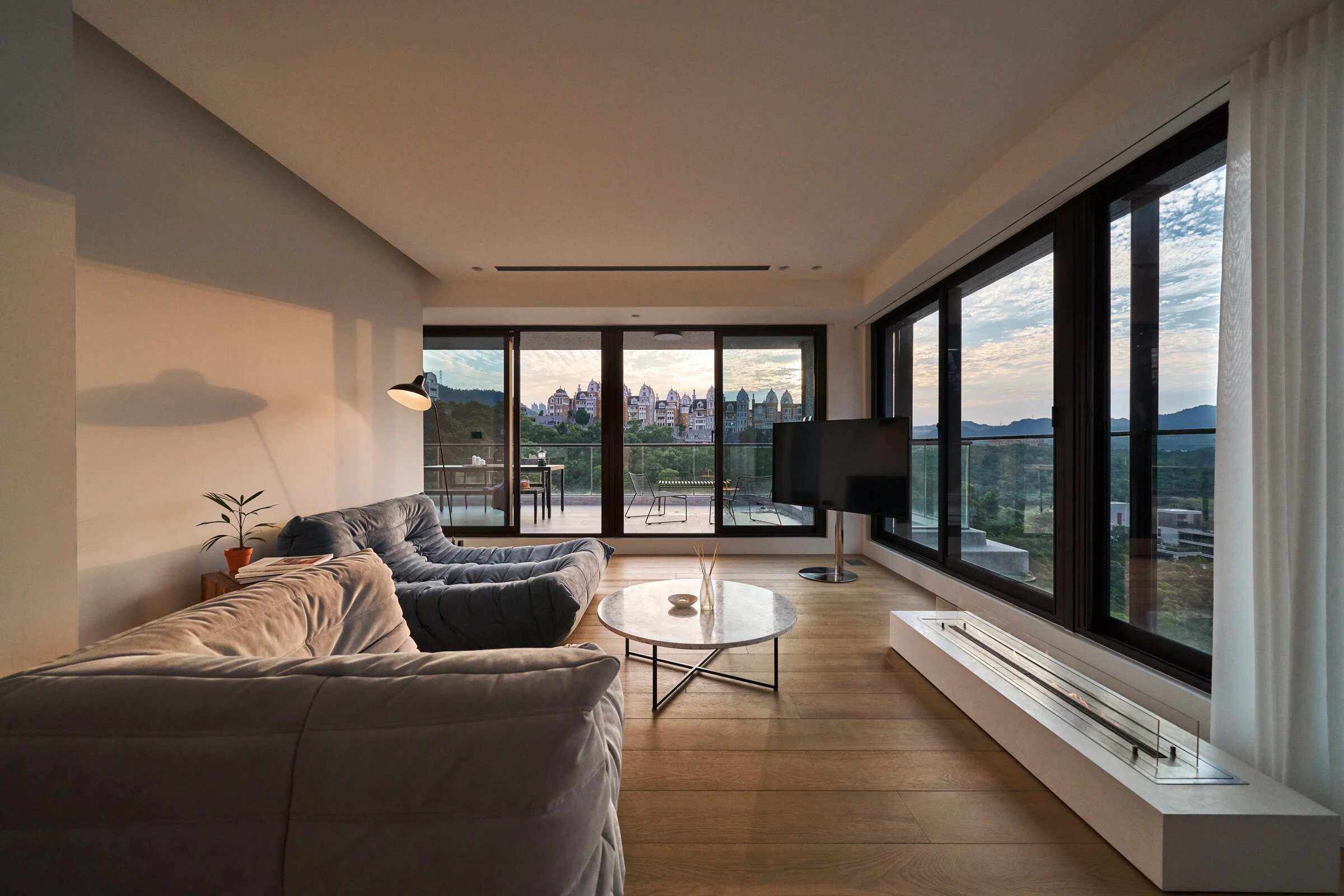BAUM Designs a Scandi-Inspired Japanese Home

Realised by local architecture firm BAUM, this timber home in Fukui Prefecture is inspired by the functional minimalism of Scandinavian design combined with traditional elements, and emphasises a connection to the outdoors throughout. Lead architect Daisuke Kishina tells us more about the project
Design Anthology: Can you tell us about the clients and their lifestyle?
Daisuke Kishina: An old client introduced me to the family, a young couple with two children. They love the outdoors and camping, fishing and picnicking in the mountains. We used this as inspiration for the initial plan, since we wanted them to be connected to the surrounding nature.
What was their brief to you for the project?
They wanted to demolish an old house owned by one of their parents to build a new home for their young family. Their previous home was old and dark, so they really wanted a bright space where they can enjoy the sunlight.
What’s unique about the building and the location?
H House is located in a very unusual area, surrounded by forests in a tiny local community of about 200 people. The challenge was to ensure privacy and to deal with the short daylight hours and the heavy snow that’s unique to the Hokuriku region.
In densely populated urban areas, privacy is typically the primary concern when designing a home, but here I had the opportunity to actually emphasise the relationship between the interior and the exterior. Therefore, I designed a large window to bring in light and fresh air, and in front of it a concrete doma, a traditional feature in Japanese homes that acts as a threshold space between inside and outdoors.
How did you approach the project — what design references did you try to incorporate into the space?
I’m fascinated by the strong sculptural shapes and the functional minimalism typical of Scandinavian design, where the use of wood is prevalent.
We used wood as the primary material, starting from the structure, which is made from timber instead of steel or concrete. The wood conveys a gentle atmosphere and a feeling of warmth. We chose a black cherry finish for the floor and for the ceiling we used a very light-toned wood to reflect natural light.
Do you have a favourite element or design detail in the architecture or interiors?
I would say the doma. I was aiming to create a home in harmony with the natural surroundings and the neighbourhood, and wanted to build a relationship between the surroundings and the life within the house. The entrance is conceived as a filter: you can feel the intimacy of the interior while sitting and relaxing, enjoying the heat from the stove fire and chatting with the neighbours through a glass window.
Images / Naoki Myo / MOv




















