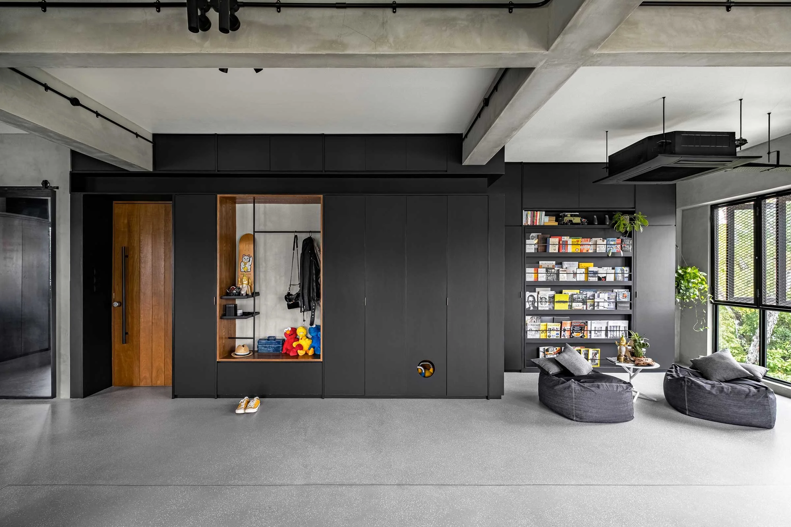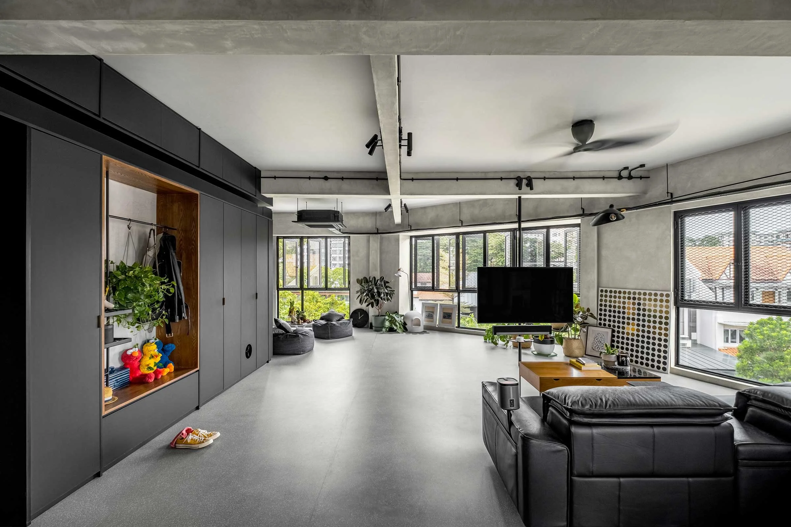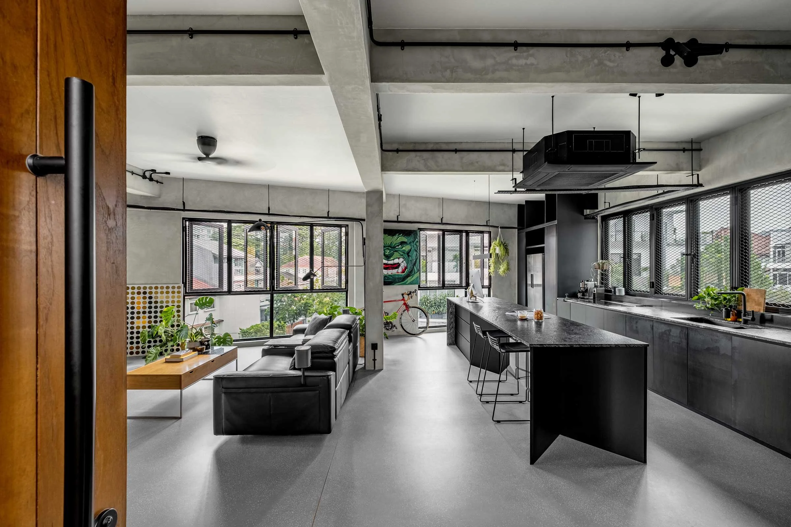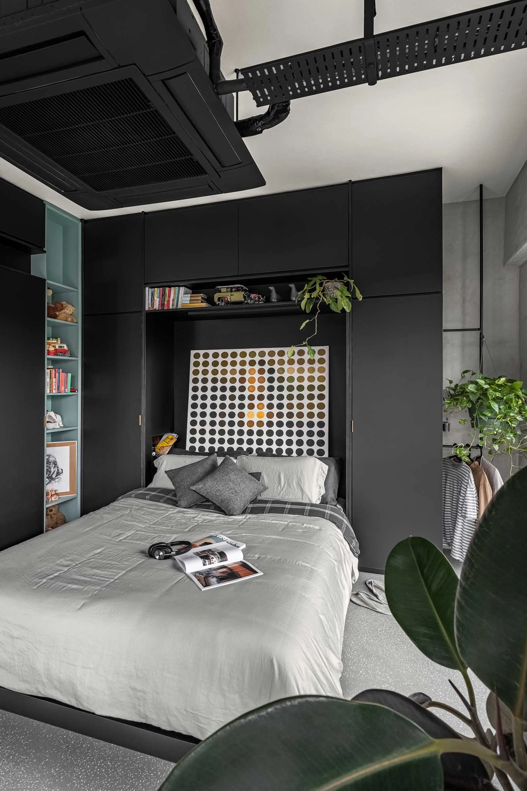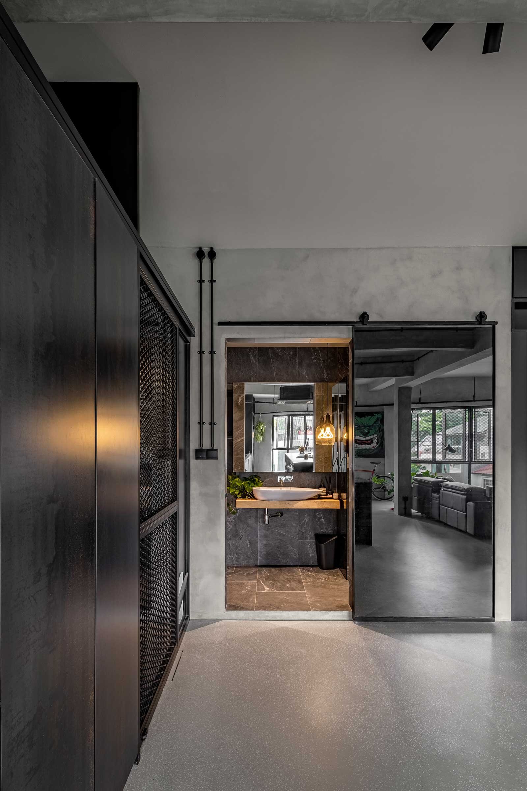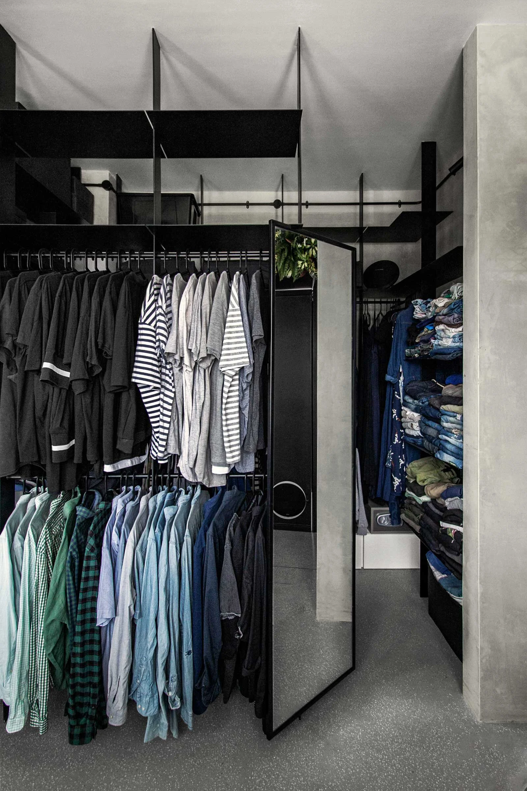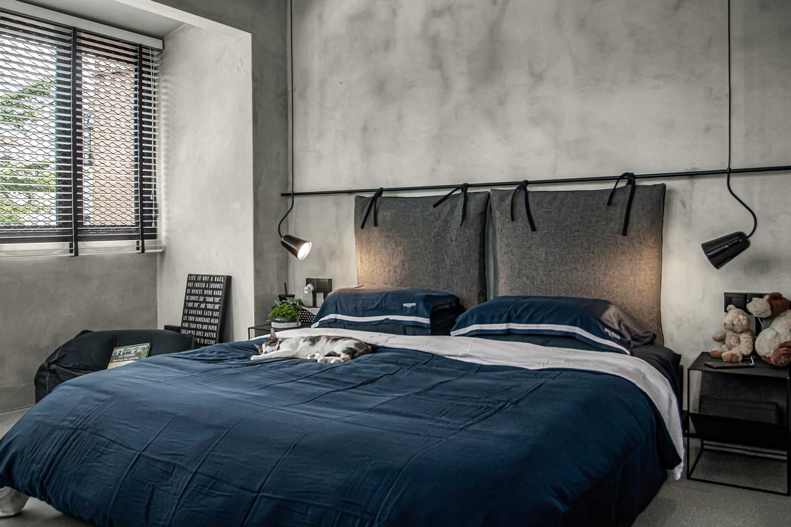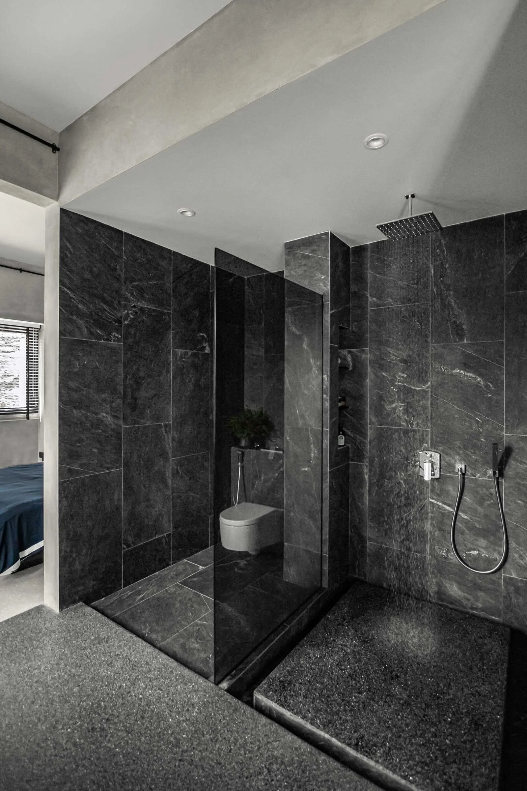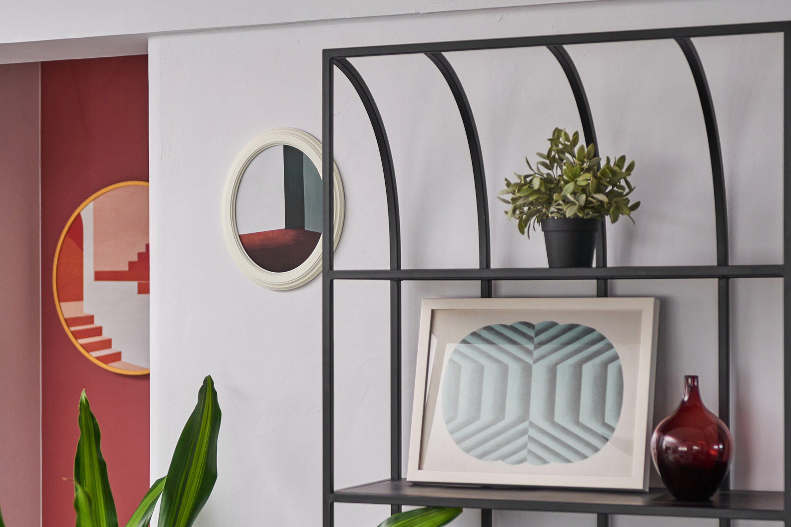Fluid & Flexible

UNO Interior designed this industrial open-plan apartment to be a blank canvas with various pockets of space to suit the clients’ needs and lifestyles. We spoke with designer Sam Su to find out how his team approached the project and created these spaces without the use of typical boundaries
Design Anthology: How did you first meet the client?
Sam Su: The homeowners were referred to us by one of our previous clients. Often when people are viewing properties to purchase it’s a challenge for them to visualise a space that will work for their needs, so we’ve extended our services to include helping clients shortlist properties based on their requirements. We put together tailored proposals based on their lifestyle, which allows them to see a space’s potential before they decide to buy.
Can you tell us about these clients and their lifestyle?
Both are in the creative industries, and they enjoy spending time at home with their four cats.
What was their brief to you for the project?
The clients wanted an open-plan layout with plenty of natural lighting, but that included pockets of space around the house for different activities. Since the husband works from home occasionally, it was important that the space is conducive to that without being restrictive.
What’s unique about the building and the location?
The 120-square-metre apartment is in a charming enclave of Good Class Bungalows (GCBs) along Bukit Timah Road, just a stone’s throw from the Orchard Road shopping belt. Nestled within two rows of shophouses housing boutique grocers and an array of local and European offerings, the building is at least 40 years old, lending it an edgy character that contrasts with the modern, beautifully rebuilt landed properties surrounding it.
How did you approach the project, and design references did you try to incorporate into the space?
The conditions of the apartment were very dated, so we decided to remove all the existing non-load bearing walls to create a blank canvas. We challenged the norm of a home having individual rooms for different purposes by opening up the entire space and differentiating various pockets of space without using any demarcations. This paved the way for us to create an open-plan living space that’s unconventional by Singapore’s standards.
The house is separated into just two areas: a communal space for daily activities and entertaining, and a private quarter that’s tucked away from the hustle and bustle, and provides a simple kind of luxury that allows the homeowners to unwind in privacy.
We reimagined the space based on the apartment’s original bones and according to the clients’ needs and wants. The concept and design were then built around these elements so as to create a home that’s uniquely reflective of the clients’ characters and lifestyle.
Please tell us a little about the material choices for the space.
We used a palette of concrete, steel, terrazzo and natural timber throughout. The walls and ceilings were cladded entirely in textural to give a cool, neutral base, together with the grey terrazzo flooring that flows seamlessly through the house, further blurring the boundaries between different spaces while enhancing the sense of openness and complimenting the cement surfaces.
Blackened steel was used for customised built-in joinery. Weathered steel in the open kitchen gives an edgy element to the otherwise clean and minimalist look of the communal space, while a sleek steel walk-in wardrobe was designed to be a clean-lined backdrop for the colourful clothing it houses.
Which of the pieces did UNO custom design?
The clients requested a double sink in the master bathroom, so we designed a stainless-steel sink that’s long enough for two people to use at the same time. Perforated sheets were used to conceal unsightly water and we designed elevated shelving to store toiletries. The typical stone or quartz surfaces often found in bathroom vanity areas was swapped out for a specially sourced timber slab that gives warmth to the moody ambience in the bathroom.
We used a white-veined black granite for the kitchen island, and unlike the usual finished stone, the granite we used is beautifully textured, providing a tactile, sensory element in the space. The customised island stretches four metres long and will be used as a massive dining area as well as a workstation. Cutlery and stationery storage were also planned into the island for ease of use during different activities.
Do you have a favourite element or design detail in the architecture or interiors?
We tend to prefer organic elements that won’t go out of fashion as trends change. Materials like concrete and steel age nicely, acquiring a patina and giving character over time – details that can’t be replicated.
Images / Courtesy of UNO Interior

