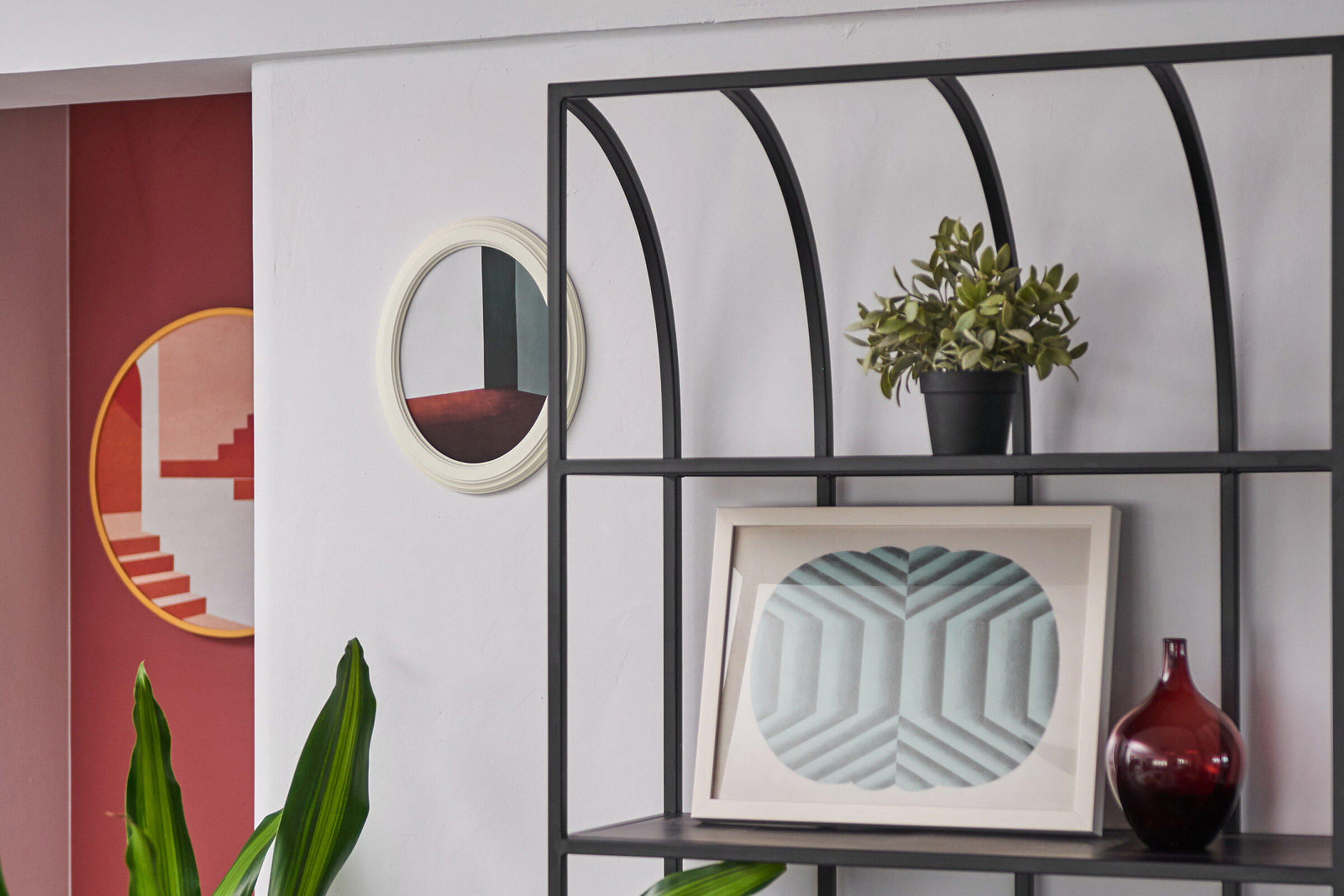Cool, Calm & Collected

Local studio EightyTwo incorporated Art Deco and wabi-sabi elements in this apartment in Singapore’s hip Tiong Bahru neighbourhood. We spoke with interior designer Ming Lim to find out more about the inspiration and approach behind this project
Design Anthology: Can you tell us about the clients and their lifestyle?
Ming Lim: The clients are a middle-aged couple who approached us about renovating their newly bought home. The gentleman is a lecturer at a local university and his wife is an engineer. They’re easy-going homebodies who enjoy relaxing and reading at home on the weekends and they like to have friends over, too. Both work from home on occasion.
What was their brief to you for the project?
Their brief was simple: They bought an old 100-square-metre apartment and wished to renovate the unit, and their only requirements were that it is ‘simple and pleasing to the eye.’
What’s unique about the building and the location?
The home is located in the heart of the hipster neighbourhood of Tiong Bahru, which is an amalgamation of old-world charm and trendy new additions. Residential blocks are a combination of Streamline Moderne and local shophouse styles, but apart from its unique architecture, Tiong Bahru has become synonymous with the arts and its cafe culture has made it a destination of choice for the young and cool set.This particular apartment block is on a quaint little street away from the hustle and bustle. The 4-storey building was built in 2005 and has a modernist facade somewhat befitting its environment. From inside the apartment, the living room and master bedroom have views out onto the neighbourhood.
How did you approach the project — what design references did you try to incorporate into the space?
Being presented with a brief that allowed for exploration and interpretation, we took the home’s location and the clients’ lifestyle as the central point from which the concept and design emerged.
The neighbourhood served as a strong inspiration for the project. Our vision was to create a tranquil home that compliments both the lifestyles of its owners and the environment it’s in. We decided to completely revamp the apartment by creating an open-plan living area with fluted glass separating the rooms and main bathroom.
We looked to the Japanese philosophy of wabi-sabi in pursuit of a design narrative that evokes calmness and promotes well-being. A soothing palette of off-whites, earthy hues and wood tones were selected to create a space that is both luxurious and deeply calming. We stripped one of the living room walls to expose the red brick underneath the plaster, which references the red-tiled roofs of the low-rise shophouses outside, visible from the living room window. We discovered raw concrete beams beneath the false ceiling and left these exposed to provide further textural contrast between the raw and the refined, adding to the wabi-sabi appeal. The round edges of the kitchen cabinet, vanity top in the main bathroom and the arched window in the living room are a nod to Tiong Bahru’s Art Deco architecture.
Please tell us a little about the material choices for the space.
We wanted to further enhance the sense of space after the original kitchen walls were removed, so we selected a micro-cement to complement the terrazzo-look Italian ceramic tiles in the kitchen, with a simple brass strip delineating the two materials.
The long stretch of wall from the foyer through to the living room is finished in laminate to conceal structural columns, and other carpentry work includes a wicker screen at the entrance, the kitchen cabinets and peninsula, and the wardrobes and bedheads in the bedrooms, all finished mainly in laminate. We selected Silestone quartz for the kitchen countertop and bathroom vanities, and Primavera marble for the kitchen peninsula, which makes a strong statement while also referencing the home’s original green metal window frames.
In the main bathroom, we used the same ceramic tiles as in the kitchen, which we carried through from the walls to the floor, while the en suite in the second bedroom features wood-look ceramic tiles to signify the bathing zone.
With the exception of the marble and brass touches, the materials were kept muted and earthy — we focused on the materials’ nuances, textures and layers to achieve a restrained, luxe yet bold space.
Which of the pieces were custom made for the project?
All of the cabinets are bespoke, while the steel-framed fluted glass panels and doors, as well as the aluminium-framed glass panel and sliding door in the en suite, were all made to measure. We specially selected the finishes on all metal element to complement the particular room or area.
Do you have a favourite element or design detail in the architecture or interiors?
The raw concrete structural beams and terracotta brick wall — both of which were accidental discoveries during the initial phase of renovation — are my favourite elements of the original architecture.
Images / Courtesy of EightyTwo























